Красивые черные дома – 10 878 фото фасадов
Сортировать:
Бюджет
Сортировать:Популярное за сегодня
161 - 180 из 10 878 фото

After
Идея дизайна: маленький, одноэтажный, черный дом в классическом стиле с комбинированной облицовкой для на участке и в саду
Идея дизайна: маленький, одноэтажный, черный дом в классическом стиле с комбинированной облицовкой для на участке и в саду

追分の家|菊池ひろ建築設計室
撮影 辻岡利之
Идея дизайна: двухэтажный, деревянный, черный частный загородный дом в современном стиле с двускатной крышей и металлической крышей
Идея дизайна: двухэтажный, деревянный, черный частный загородный дом в современном стиле с двускатной крышей и металлической крышей
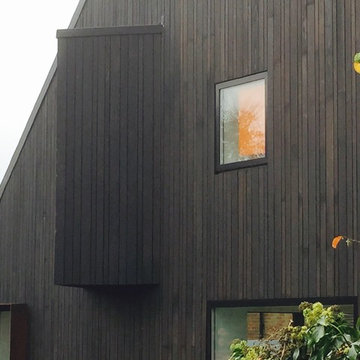
A newly renovated property designed by the Architects at Jestico + Whiles.
Kyōka sa reta kokumotsu - 強化された穀物, the modified shousugiban style blackened cladding manufactured by www.shousugiban.co.uk Japanese style with Cor-Ten steel additions.
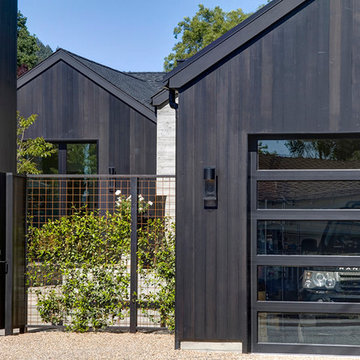
Идея дизайна: большой, двухэтажный, черный дом в стиле кантри с комбинированной облицовкой
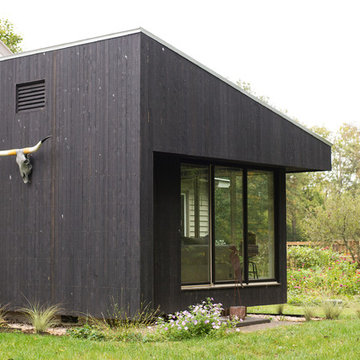
Design by Eugene Stoltzfus Architects
Свежая идея для дизайна: маленький, одноэтажный, деревянный, черный дом в современном стиле с односкатной крышей для на участке и в саду - отличное фото интерьера
Свежая идея для дизайна: маленький, одноэтажный, деревянный, черный дом в современном стиле с односкатной крышей для на участке и в саду - отличное фото интерьера
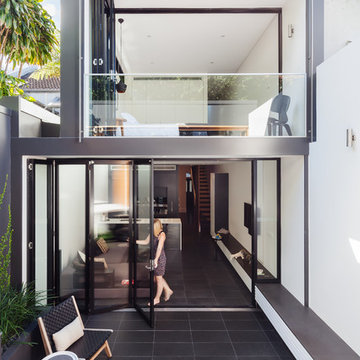
Свежая идея для дизайна: двухэтажный, черный дом среднего размера в современном стиле с односкатной крышей - отличное фото интерьера

Paul Craig ©Paul Craig 2014 All Rights Reserved
На фото: одноэтажный, деревянный, черный дом среднего размера, из контейнеров, из контейнеров в современном стиле с плоской крышей
На фото: одноэтажный, деревянный, черный дом среднего размера, из контейнеров, из контейнеров в современном стиле с плоской крышей
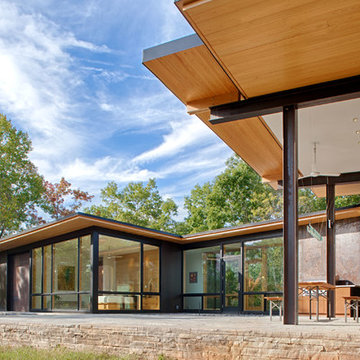
This modern lake house is located in the foothills of the Blue Ridge Mountains. The residence overlooks a mountain lake with expansive mountain views beyond. The design ties the home to its surroundings and enhances the ability to experience both home and nature together. The entry level serves as the primary living space and is situated into three groupings; the Great Room, the Guest Suite and the Master Suite. A glass connector links the Master Suite, providing privacy and the opportunity for terrace and garden areas.
Won a 2013 AIANC Design Award. Featured in the Austrian magazine, More Than Design. Featured in Carolina Home and Garden, Summer 2015.
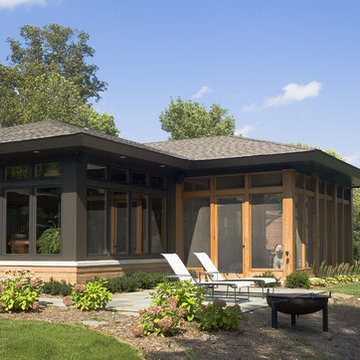
Photography by Andrea Rugg
На фото: большой, одноэтажный, черный дом в стиле ретро с комбинированной облицовкой и вальмовой крышей
На фото: большой, одноэтажный, черный дом в стиле ретро с комбинированной облицовкой и вальмовой крышей
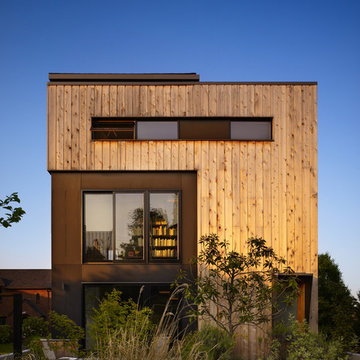
The exterior of this Seattle modern house designed by chadbourne + doss architects is a composition of wood, steel, and cement panel. 4 floors and a roof deck connect indoors and out and provide framed views of Portage Bay.
Photo by Benjamin Benschneider

Пример оригинального дизайна: двухэтажный, черный дом среднего размера в стиле модернизм с облицовкой из бетона и плоской крышей

Источник вдохновения для домашнего уюта: двухэтажный, черный частный загородный дом среднего размера в стиле кантри с комбинированной облицовкой, крышей-бабочкой, крышей из гибкой черепицы, серой крышей и отделкой доской с нащельником

Vertical Artisan ship lap siding is complemented by and assortment or exposed architectural concrete accent
На фото: маленький, одноэтажный, черный частный загородный дом в стиле модернизм с комбинированной облицовкой, односкатной крышей, металлической крышей и черной крышей для на участке и в саду
На фото: маленький, одноэтажный, черный частный загородный дом в стиле модернизм с комбинированной облицовкой, односкатной крышей, металлической крышей и черной крышей для на участке и в саду

S LAFAYETTE STREET
Источник вдохновения для домашнего уюта: большой, двухэтажный, кирпичный, черный частный загородный дом в стиле модернизм с крышей-бабочкой, крышей из смешанных материалов и белой крышей
Источник вдохновения для домашнего уюта: большой, двухэтажный, кирпичный, черный частный загородный дом в стиле модернизм с крышей-бабочкой, крышей из смешанных материалов и белой крышей

Стильный дизайн: большой, трехэтажный, черный частный загородный дом в современном стиле с двускатной крышей и коричневой крышей - последний тренд

Источник вдохновения для домашнего уюта: одноэтажный, черный частный загородный дом среднего размера в стиле ретро с облицовкой из ЦСП, двускатной крышей, крышей из гибкой черепицы и серой крышей

This project started as a cramped cape with little character and extreme water damage, but over the course of several months, it was transformed into a striking modern home with all the bells and whistles. Being just a short walk from Mackworth Island, the homeowner wanted to capitalize on the excellent location, so everything on the exterior and interior was replaced and upgraded. Walls were torn down on the first floor to make the kitchen, dining, and living areas more open to one another. A large dormer was added to the entire back of the house to increase the ceiling height in both bedrooms and create a more functional space. The completed home marries great function and design with efficiency and adds a little boldness to the neighborhood. Design by Tyler Karu Design + Interiors. Photography by Erin Little.
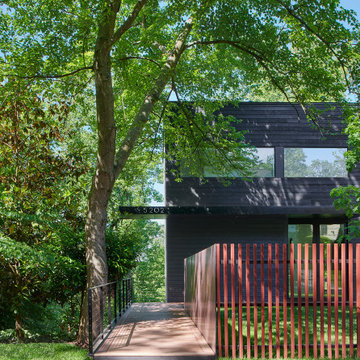
Project Overview:
(via Architectural Record) The four-story house was designed to fit into the compact site on the footprint of a pre-existing house that was razed because it was structurally unsound. Architect Robert Gurney designed the four-bedroom, three-bathroom house to appear to be two-stories when viewed from the street. At the rear, facing the Potomac River, the steep grade allowed the architect to add two additional floors below the main house with minimum intrusion into the wooded site. The house is anchored by two concrete end walls, extending the four-story height. Wood framed walls clad in charred Shou Sugi Ban connect the two concrete walls on the street side of the house while the rear elevation, facing southwest, is largely glass.

Arlington Cape Cod completely gutted, renovated, and added on to.
На фото: двухэтажный, черный частный загородный дом среднего размера в современном стиле с комбинированной облицовкой, двускатной крышей, крышей из смешанных материалов, черной крышей и отделкой доской с нащельником с
На фото: двухэтажный, черный частный загородный дом среднего размера в современном стиле с комбинированной облицовкой, двускатной крышей, крышей из смешанных материалов, черной крышей и отделкой доской с нащельником с

Extior of the home Resembling a typical form with direct insets and contemporary attributes that allow for a balanced end goal.
Источник вдохновения для домашнего уюта: маленький, трехэтажный, черный частный загородный дом в современном стиле с облицовкой из винила, металлической крышей, белой крышей и отделкой планкеном для на участке и в саду
Источник вдохновения для домашнего уюта: маленький, трехэтажный, черный частный загородный дом в современном стиле с облицовкой из винила, металлической крышей, белой крышей и отделкой планкеном для на участке и в саду
Красивые черные дома – 10 878 фото фасадов
9