Красивые черные, оранжевые дома – 11 579 фото фасадов
Сортировать:
Бюджет
Сортировать:Популярное за сегодня
1 - 20 из 11 579 фото
1 из 3

Источник вдохновения для домашнего уюта: одноэтажный, черный частный загородный дом в скандинавском стиле с двускатной крышей
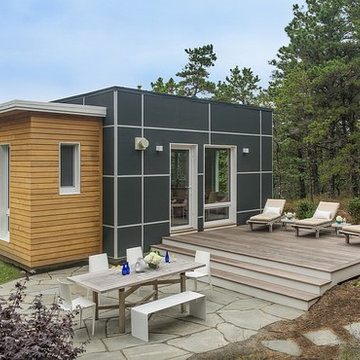
This modern green home offers both a vacation destination on Cape Cod near local family members and an opportunity for rental income.
FAMILY ROOTS. A West Coast couple living in the San Francisco Bay Area sought a permanent East Coast vacation home near family members living on Cape Cod. As academic professionals focused on sustainability, they sought a green, energy efficient home that was well-aligned with their values. With no green homes available for sale on Cape Cod, they decided to purchase land near their family and build their own.
SLOPED SITE. Comprised of a 3/4 acre lot nestled in the pines, the steeply sloping terrain called for a plan that embraced and took advantage of the slope. Of equal priority was optimizing solar exposure, preserving privacy from abutters, and creating outdoor living space. The design accomplished these goals with a simple, rectilinear form, offering living space on the both entry and lower/basement levels. The stepped foundation allows for a walk-out basement level with light-filled living space on the down-hill side of the home. The traditional basement on the eastern, up-hill side houses mechanical equipment and a home gym. The house welcomes natural light throughout, captures views of the forest, and delivers entertainment space that connects indoor living space to outdoor deck and dining patio.
MODERN VISION. The clean building form and uncomplicated finishes pay homage to the modern architectural legacy on the outer Cape. Durable and economical fiber cement panels, fixed with aluminum channels, clad the primary form. Cedar clapboards provide a visual accent at the south-facing living room, which extends a single roof plane to cover the entry porch.
SMART USE OF SPACE. On the entry level, the “L”-shaped living, dining, and kitchen space connects to the exterior living, dining, and grilling spaces to effectively double the home’s summertime entertainment area. Placed at the western end of the entry level (where it can retain privacy but still claim expansive downhill views) is the master suite with a built-in study. The lower level has two guest bedrooms, a second full bathroom, and laundry. The flexibility of the space—crucial in a house with a modest footprint—emerges in one of the guest bedrooms, which doubles as home office by opening the barn-style double doors to connect it to the bright, airy open stair leading up to the entry level. Thoughtful design, generous ceiling heights and large windows transform the modest 1,100 sf* footprint into a well-lit, spacious home. *(total finished space is 1800 sf)
RENTAL INCOME. The property works for its owners by netting rental income when the owners are home in San Francisco. The house especially caters to vacationers bound for nearby Mayo Beach and includes an outdoor shower adjacent to the lower level entry door. In contrast to the bare bones cottages that are typically available on the Cape, this home offers prospective tenants a modern aesthetic, paired with luxurious and green features. Durable finishes inside and out will ensure longevity with the heavier use that comes with a rental property.
COMFORT YEAR-ROUND. The home is super-insulated and air-tight, with mechanical ventilation to provide continuous fresh air from the outside. High performance triple-paned windows complement the building enclosure and maximize passive solar gain while ensuring a warm, draft-free winter, even when sitting close to the glass. A properly sized air source heat pump offers efficient heating & cooling, and includes a carefully designed the duct distribution system to provide even comfort throughout the house. The super-insulated envelope allows us to significantly reduce the equipment capacity, duct size, and airflow quantities, while maintaining unparalleled thermal comfort.
ENERGY EFFICIENT. The building’s shell and mechanical systems play instrumental roles in the home’s exceptional performance. The building enclosure reduces the most significant energy glutton: heating. Continuous super-insulation, thorough air sealing, triple-pane windows, and passive solar gain work together to yield a miniscule heating load. All active energy consumers are extremely efficient: an air source heat pump for heating and cooling, a heat pump hot water heater, LED lighting, energy recovery ventilation (ERV), and high efficiency appliances. The result is a home that uses 70% less energy than a similar new home built to code requirements.
OVERALL. The home embodies the owners’ goals and values while comprehensively enabling thermal comfort, energy efficiency, a vacation respite, and supplementary income.
PROJECT TEAM
ZeroEnergy Design - Architect & Mechanical Designer
A.F. Hultin & Co. - Contractor
Pamet Valley Landscape Design - Landscape & Masonry
Lisa Finch - Original Artwork
European Architectural Supply - Windows
Eric Roth Photography - Photography
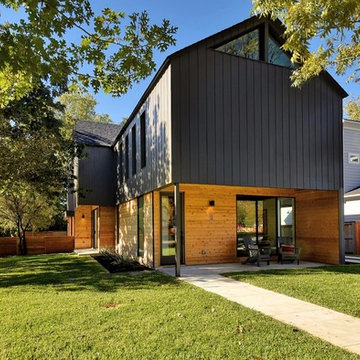
На фото: большой, двухэтажный, деревянный, черный частный загородный дом в стиле модернизм с двускатной крышей и крышей из гибкой черепицы с
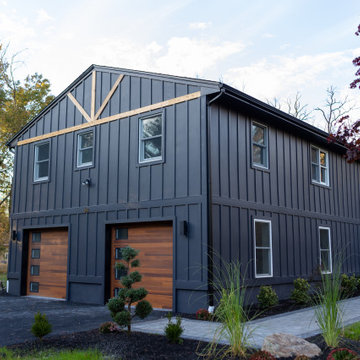
James Hardie board and batten exterior.
Пример оригинального дизайна: большой, двухэтажный, черный частный загородный дом с облицовкой из ЦСП, двускатной крышей, крышей из гибкой черепицы, черной крышей и отделкой доской с нащельником
Пример оригинального дизайна: большой, двухэтажный, черный частный загородный дом с облицовкой из ЦСП, двускатной крышей, крышей из гибкой черепицы, черной крышей и отделкой доской с нащельником
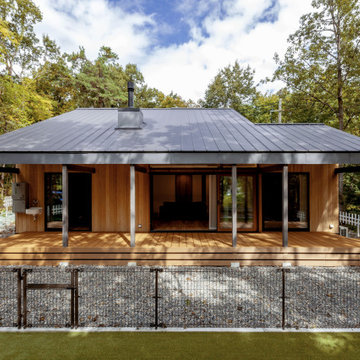
林の中に佇むA邸一見すると平屋建てのようだが実は2階建て。周囲は雑草が生えにくいよう砕石を敷いた。愛犬のための芝敷きのドッグランも設置。
На фото: двухэтажный, деревянный, черный частный загородный дом среднего размера с двускатной крышей, металлической крышей, серой крышей и отделкой доской с нащельником
На фото: двухэтажный, деревянный, черный частный загородный дом среднего размера с двускатной крышей, металлической крышей, серой крышей и отделкой доской с нащельником

Exterior is done in a board and batten with stone accents. The color is Sherwin Williams Tricorn Black. The exterior lighting is black with copper accents. Some lights are bronze. Roofing is asphalt shingles.
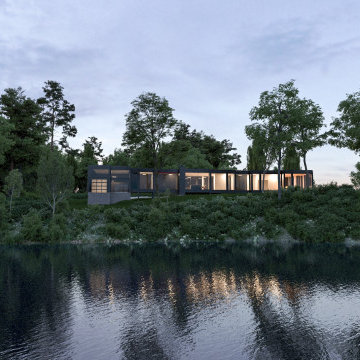
Идея дизайна: двухэтажный, стеклянный, черный частный загородный дом среднего размера в стиле модернизм с плоской крышей и зеленой крышей
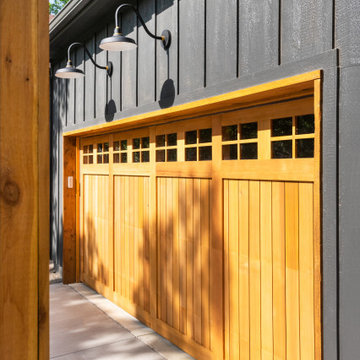
Стильный дизайн: большой, двухэтажный, черный частный загородный дом в стиле неоклассика (современная классика) с двускатной крышей, крышей из смешанных материалов, черной крышей и отделкой доской с нащельником - последний тренд
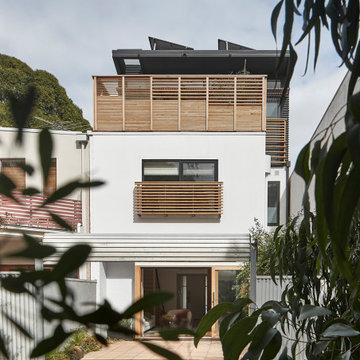
На фото: маленький, трехэтажный, черный таунхаус в современном стиле с облицовкой из металла, плоской крышей, металлической крышей и черной крышей для на участке и в саду

Стильный дизайн: большой, двухэтажный, черный частный загородный дом в морском стиле с облицовкой из ЦСП, плоской крышей и металлической крышей - последний тренд

The compact subdued cabin nestled under a lush second-growth forest overlooking Lake Rosegir. Built over an existing foundation, the new building is just over 800 square feet. Early design discussions focused on creating a compact, structure that was simple, unimposing, and efficient. Hidden in the foliage clad in dark stained cedar, the house welcomes light inside even on the grayest days. A deck sheltered under 100 yr old cedars is a perfect place to watch the water.
Project Team | Lindal Home
Architectural Designer | OTO Design
General Contractor | Love and sons
Photography | Patrick

The front view of the cabin hints at the small footprint while a view of the back exposes the expansiveness that is offered across all four stories.
This small 934sf lives large offering over 1700sf of interior living space and additional 500sf of covered decking.

This project started as a cramped cape with little character and extreme water damage, but over the course of several months, it was transformed into a striking modern home with all the bells and whistles. Being just a short walk from Mackworth Island, the homeowner wanted to capitalize on the excellent location, so everything on the exterior and interior was replaced and upgraded. Walls were torn down on the first floor to make the kitchen, dining, and living areas more open to one another. A large dormer was added to the entire back of the house to increase the ceiling height in both bedrooms and create a more functional space. The completed home marries great function and design with efficiency and adds a little boldness to the neighborhood. Design by Tyler Karu Design + Interiors. Photography by Erin Little.
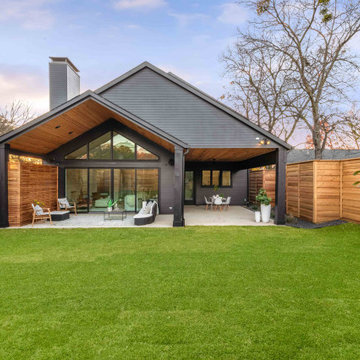
Unique, modern custom home in East Dallas.
Идея дизайна: большой, двухэтажный, черный частный загородный дом в морском стиле с облицовкой из ЦСП, двускатной крышей, крышей из гибкой черепицы, черной крышей и отделкой планкеном
Идея дизайна: большой, двухэтажный, черный частный загородный дом в морском стиле с облицовкой из ЦСП, двускатной крышей, крышей из гибкой черепицы, черной крышей и отделкой планкеном
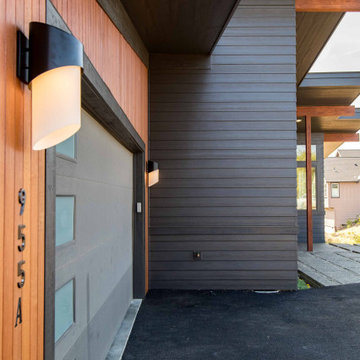
Источник вдохновения для домашнего уюта: большой, двухэтажный, черный частный загородный дом с комбинированной облицовкой, односкатной крышей, крышей из гибкой черепицы и черной крышей

A uniform and cohesive look adds simplicity to the overall aesthetic, supporting the minimalist design. The A5s is Glo’s slimmest profile, allowing for more glass, less frame, and wider sightlines. The concealed hinge creates a clean interior look while also providing a more energy-efficient air-tight window. The increased performance is also seen in the triple pane glazing used in both series. The windows and doors alike provide a larger continuous thermal break, multiple air seals, high-performance spacers, Low-E glass, and argon filled glazing, with U-values as low as 0.20. Energy efficiency and effortless minimalism create a breathtaking Scandinavian-style remodel.

Bracket portico for side door of house. The roof features a shed style metal roof. Designed and built by Georgia Front Porch.
Идея дизайна: маленький, одноэтажный, кирпичный, оранжевый частный загородный дом в классическом стиле с односкатной крышей и металлической крышей для на участке и в саду
Идея дизайна: маленький, одноэтажный, кирпичный, оранжевый частный загородный дом в классическом стиле с односкатной крышей и металлической крышей для на участке и в саду
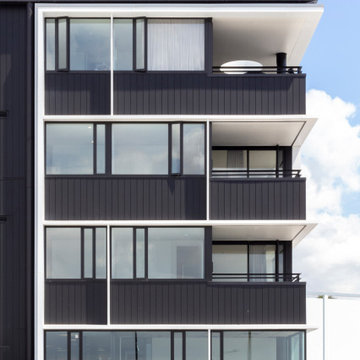
Пример оригинального дизайна: четырехэтажный, черный многоквартирный дом в современном стиле с плоской крышей

The project’s goal is to introduce more affordable contemporary homes for Triangle Area housing. This 1,800 SF modern ranch-style residence takes its shape from the archetypal gable form and helps to integrate itself into the neighborhood. Although the house presents a modern intervention, the project’s scale and proportional parameters integrate into its context.
Natural light and ventilation are passive goals for the project. A strong indoor-outdoor connection was sought by establishing views toward the wooded landscape and having a deck structure weave into the public area. North Carolina’s natural textures are represented in the simple black and tan palette of the facade.
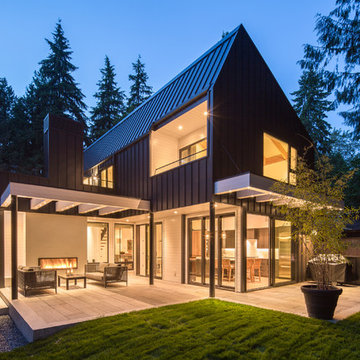
This backyard shot of the rear of the home shows the beautiful rear lower patio with comfortable seating, outdoor fireplace and ample lighting. The kitchen can be accessed by two different door entries and the upstairs master patio and bedroom overlooks the whole rear yard. Photo: Andrew Fyfe Photography Designed by: Trinca Architecture Inc.
Красивые черные, оранжевые дома – 11 579 фото фасадов
1