Красивые черные дома в стиле ретро – 305 фото фасадов
Сортировать:
Бюджет
Сортировать:Популярное за сегодня
1 - 20 из 305 фото

Photo: Roy Aguilar
Идея дизайна: маленький, одноэтажный, кирпичный, черный частный загородный дом в стиле ретро с двускатной крышей и металлической крышей для на участке и в саду
Идея дизайна: маленький, одноэтажный, кирпичный, черный частный загородный дом в стиле ретро с двускатной крышей и металлической крышей для на участке и в саду

Источник вдохновения для домашнего уюта: одноэтажный, черный частный загородный дом среднего размера в стиле ретро с облицовкой из ЦСП, двускатной крышей, крышей из гибкой черепицы и серой крышей

West Fin Wall Exterior Elevation highlights pine wood ceiling continuing from exterior to interior - Bridge House - Fenneville, Michigan - Lake Michigan, Saugutuck, Michigan, Douglas Michigan - HAUS | Architecture For Modern Lifestyles
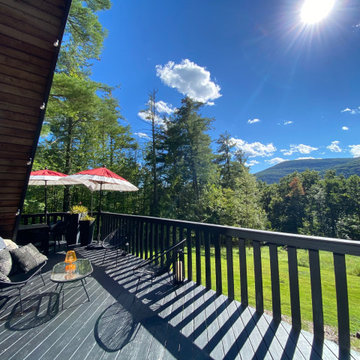
Thinking outside the box
Perched on a hilltop in the Catskills, this sleek 1960s A-frame is right at home among pointed firs and
mountain peaks.
An unfussy, but elegant design with modern shapes, furnishings, and material finishes both softens and enhances the home’s architecture and natural surroundings, bringing light and airiness to every room.
A clever peekaboo aesthetic enlivens many of the home’s new design elements―invisible touches of lucite, accented brass surfaces, oversized mirrors, and windows and glass partitions in the spa bathrooms, which give you all the comfort of a high-end hotel, and the feeling that you’re showering in nature.
Downstairs ample seating and a wet bar―a nod to your parents’ 70s basement―make a perfect space for entertaining. Step outside onto the spacious deck, fire up the grill, and enjoy the gorgeous mountain views.
Stonework, scattered like breadcrumbs around the 5-acre property, leads you to several lounging nooks, where you can stretch out with a book or take a soak in the hot tub.
Every thoughtful detail adds softness and magic to this forest home.

Side yard view of whole house exterior remodel
Источник вдохновения для домашнего уюта: большой, двухэтажный, черный дом в стиле ретро
Источник вдохновения для домашнего уюта: большой, двухэтажный, черный дом в стиле ретро
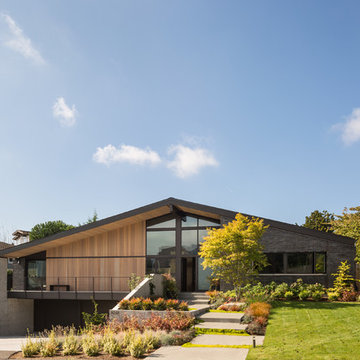
Landscaping was carefully integrated with the design of the house.
Свежая идея для дизайна: большой, двухэтажный, кирпичный, черный дом в стиле ретро с двускатной крышей - отличное фото интерьера
Свежая идея для дизайна: большой, двухэтажный, кирпичный, черный дом в стиле ретро с двускатной крышей - отличное фото интерьера
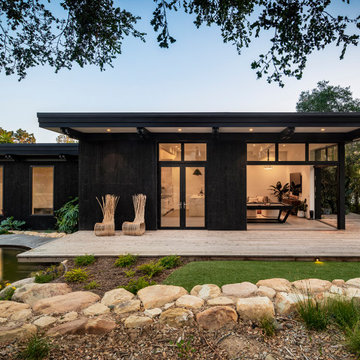
Идея дизайна: одноэтажный, черный частный загородный дом среднего размера в стиле ретро с плоской крышей

Источник вдохновения для домашнего уюта: черный частный загородный дом в стиле ретро с облицовкой из металла, односкатной крышей и металлической крышей

Источник вдохновения для домашнего уюта: большой, двухэтажный, черный частный загородный дом в стиле ретро с облицовкой из камня, вальмовой крышей, крышей из гибкой черепицы, коричневой крышей и отделкой планкеном

We preserved and restored the front brick facade on this Worker Cottage renovation. A new roof slope was created with the existing dormers and new windows were added to the dormers to filter more natural light into the house. The existing rear exterior had zero connection to the backyard, so we removed the back porch, brought the first level down to grade, and designed an easy walkout connection to the yard. The new master suite now has a private balcony with roof overhangs to provide protection from sun and rain.
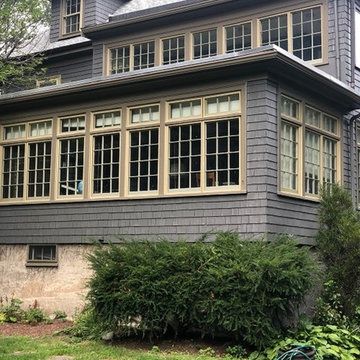
This photo shows the shingle siding, gold trims and white roof with more clarity. You can also see how the stone below the siding still looks very natural and draws the bushes and the house together. The stone, like the wood in previous pictures, compliments the owner’s color choice.

На фото: двухэтажный, черный частный загородный дом в стиле ретро с облицовкой из камня, двускатной крышей, крышей из гибкой черепицы и коричневой крышей с
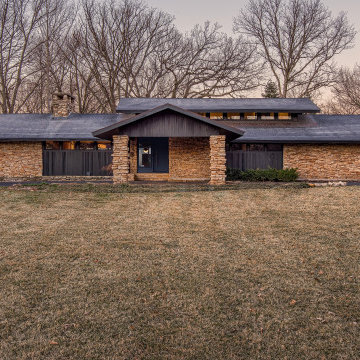
Идея дизайна: большой, двухэтажный, черный частный загородный дом в стиле ретро с облицовкой из камня, двускатной крышей, крышей из гибкой черепицы и коричневой крышей
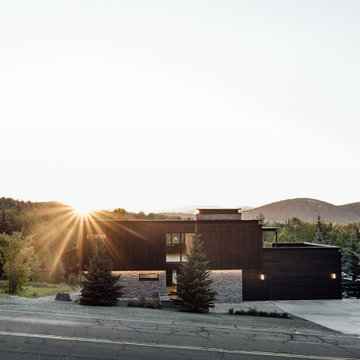
The exterior façade of the home is reminiscent of the 50’s with its mixed material aesthetic. The stacked stone veneer is complimented with the Shou Sugi Ban siding. The burned wood finish is an ancient Japanese technique that chars the wood, essentially wrapping it in carbon, adding protection and durability against mold, insects, and moisture related decay. This impressive burned wood finish is not only an indelible product but eye-catching as well. The horizontal and vertical orientation of the wood planks further emphasize the width and height of the structure. The subtle play of each material is simplistic and functional.
The home is able to take full advantage of views with the use of Glo’s A7 triple pane windows and doors. The energy-efficient series boasts triple pane glazing, a larger thermal break, high-performance spacers, and multiple air-seals. The large picture windows frame the landscape while maintaining comfortable interior temperatures year-round. The strategically placed operable windows throughout the residence offer cross-ventilation and a visual connection to the sweeping views of Utah. The modern hardware and color selection of the windows are not only aesthetically exceptional, but remain true to the mid-century modern design.
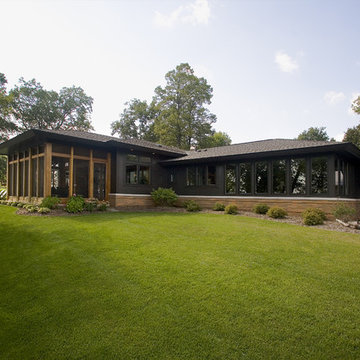
Photography by Andrea Rugg
Стильный дизайн: большой, одноэтажный, черный дом в стиле ретро с комбинированной облицовкой и вальмовой крышей - последний тренд
Стильный дизайн: большой, одноэтажный, черный дом в стиле ретро с комбинированной облицовкой и вальмовой крышей - последний тренд

The Portland Heights home of Neil Kelly Company CFO, Dan Watson (and family), gets a modern redesign led by Neil Kelly Portland Design Consultant Michelle Rolens, who has been with the company for nearly 30 years. The project includes an addition, architectural redesign, new siding, windows, paint, and outdoor living spaces.
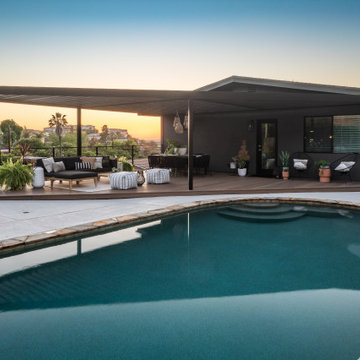
Pool view of whole house exterior remodel
На фото: большой, двухэтажный, черный дом в стиле ретро с
На фото: большой, двухэтажный, черный дом в стиле ретро с
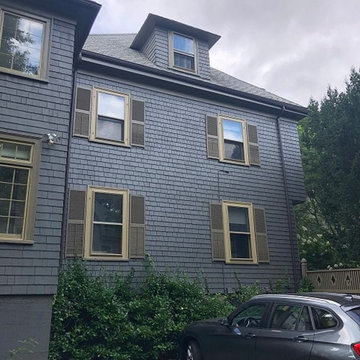
A traditional Massachusetts exterior paint color scheme usually consists of blue and white. The charcoal and gold is a great choice of colors because it still defines the beauty of the shingle siding by using a modernized, elegant variation of the traditional Massachusetts scheme. The owners of this home are now in the unique position of having their home match their car.
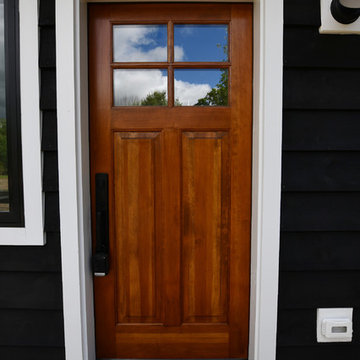
Стильный дизайн: одноэтажный, деревянный, черный частный загородный дом среднего размера в стиле ретро с односкатной крышей и металлической крышей - последний тренд
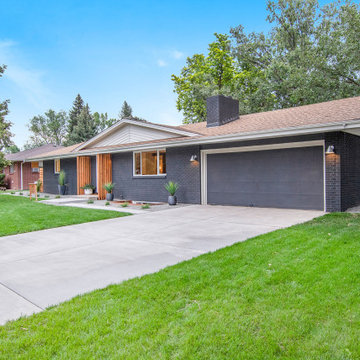
Пример оригинального дизайна: двухэтажный, кирпичный, черный частный загородный дом среднего размера в стиле ретро с двускатной крышей и крышей из гибкой черепицы
Красивые черные дома в стиле ретро – 305 фото фасадов
1