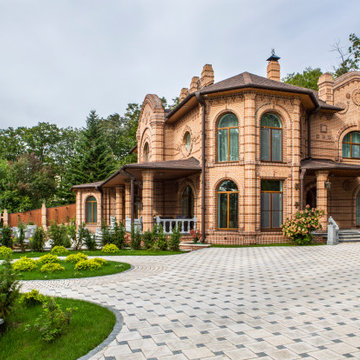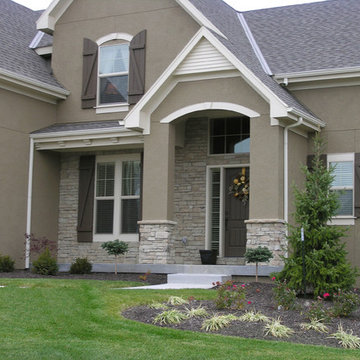Красивые коричневые дома – 50 589 фото фасадов
Сортировать:
Бюджет
Сортировать:Популярное за сегодня
1 - 20 из 50 589 фото

Стильный дизайн: двухэтажный, кирпичный, коричневый частный загородный дом в классическом стиле с коричневой крышей - последний тренд

Идея дизайна: двухэтажный, коричневый частный загородный дом в стиле рустика с комбинированной облицовкой и односкатной крышей

Summer Beauty onion surround the stone entry columns while the Hydrangea begin to glow from the landscape lighting. Landscape design by John Algozzini. Photo courtesy of Mike Crews Photography.

A traditional house that meanders around courtyards built as though it where built in stages over time. Well proportioned and timeless. Presenting its modest humble face this large home is filled with surprises as it demands that you take your time to experience it.

Стильный дизайн: двухэтажный, стеклянный, коричневый частный загородный дом в современном стиле с плоской крышей - последний тренд

Пример оригинального дизайна: двухэтажный, деревянный, коричневый частный загородный дом в классическом стиле с двускатной крышей, крышей из гибкой черепицы, коричневой крышей и отделкой дранкой

This Craftsman lake view home is a perfectly peaceful retreat. It features a two story deck, board and batten accents inside and out, and rustic stone details.

Источник вдохновения для домашнего уюта: трехэтажный, деревянный, коричневый частный загородный дом в современном стиле с плоской крышей

На фото: деревянный, коричневый частный загородный дом в стиле рустика с двускатной крышей и крышей из гибкой черепицы с

Irvin Serrano
Стильный дизайн: деревянный, коричневый, большой, одноэтажный частный загородный дом в современном стиле - последний тренд
Стильный дизайн: деревянный, коричневый, большой, одноэтажный частный загородный дом в современном стиле - последний тренд

We used the timber frame of a century old barn to build this rustic modern house. The barn was dismantled, and reassembled on site. Inside, we designed the home to showcase as much of the original timber frame as possible.
Photography by Todd Crawford

Designed by MossCreek, this beautiful timber frame home includes signature MossCreek style elements such as natural materials, expression of structure, elegant rustic design, and perfect use of space in relation to build site. Photo by Mark Smith

Exterior of transitional mountain home with inviting hot tub.
Источник вдохновения для домашнего уюта: большой, двухэтажный, коричневый частный загородный дом в стиле рустика с комбинированной облицовкой и двускатной крышей
Источник вдохновения для домашнего уюта: большой, двухэтажный, коричневый частный загородный дом в стиле рустика с комбинированной облицовкой и двускатной крышей

green design, hilltop, metal roof, mountains, old west, private, ranch, reclaimed wood trusses, timber frame
На фото: одноэтажный, деревянный, коричневый дом среднего размера в стиле рустика с
На фото: одноэтажный, деревянный, коричневый дом среднего размера в стиле рустика с

This beautiful home has been clad in stone and stucco with contrasting accents of wood shutters and trim.
Источник вдохновения для домашнего уюта: двухэтажный, большой, коричневый дом в классическом стиле с облицовкой из камня
Источник вдохновения для домашнего уюта: двухэтажный, большой, коричневый дом в классическом стиле с облицовкой из камня

Ann Lowengart Interiors collaborated with Field Architecture and Dowbuilt on this dramatic Sonoma residence featuring three copper-clad pavilions connected by glass breezeways. The copper and red cedar siding echo the red bark of the Madrone trees, blending the built world with the natural world of the ridge-top compound. Retractable walls and limestone floors that extend outside to limestone pavers merge the interiors with the landscape. To complement the modernist architecture and the client's contemporary art collection, we selected and installed modern and artisanal furnishings in organic textures and an earthy color palette.

Стильный дизайн: большой, двухэтажный, коричневый частный загородный дом в стиле рустика с комбинированной облицовкой, металлической крышей и черной крышей - последний тренд

This modest one-story design features a modern farmhouse facade with stone, decorative gable trusses, and metal roof accents. Enjoy family togetherness with an open great room, island kitchen, and breakfast nook while multiple sets of double doors lead to the rear porch. Host dinner parties in the elegant dining room topped with a coffered ceiling. The master suite is striking with a trio of skylights in the cathedral ceiling, a thoughtfully designed bathroom, and a spacious walk-in closet. Two additional bedrooms are across the floor plan and an optional bonus room is upstairs for expansion.

Welsh Construction, Inc., Lexington, Virginia, 2022 Regional CotY Award Winner, Entire House Over $1,000,000
Источник вдохновения для домашнего уюта: огромный, одноэтажный, коричневый частный загородный дом в стиле кантри с двускатной крышей, металлической крышей и коричневой крышей
Источник вдохновения для домашнего уюта: огромный, одноэтажный, коричневый частный загородный дом в стиле кантри с двускатной крышей, металлической крышей и коричневой крышей

Portico Addition - features stained barrel vaulted beadboard ceiling, arches and columns.
Westerville OH - 2019
На фото: кирпичный, коричневый частный загородный дом среднего размера в классическом стиле с двускатной крышей, крышей из гибкой черепицы и коричневой крышей
На фото: кирпичный, коричневый частный загородный дом среднего размера в классическом стиле с двускатной крышей, крышей из гибкой черепицы и коричневой крышей
Красивые коричневые дома – 50 589 фото фасадов
1