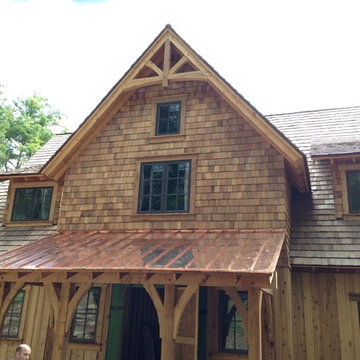Красивые трехэтажные, коричневые дома – 7 254 фото фасадов
Сортировать:
Бюджет
Сортировать:Популярное за сегодня
1 - 20 из 7 254 фото
1 из 3

Sama Jim Canzian
Стильный дизайн: трехэтажный, деревянный, коричневый частный загородный дом среднего размера в современном стиле с односкатной крышей - последний тренд
Стильный дизайн: трехэтажный, деревянный, коричневый частный загородный дом среднего размера в современном стиле с односкатной крышей - последний тренд

Situated on the edge of New Hampshire’s beautiful Lake Sunapee, this Craftsman-style shingle lake house peeks out from the towering pine trees that surround it. When the clients approached Cummings Architects, the lot consisted of 3 run-down buildings. The challenge was to create something that enhanced the property without overshadowing the landscape, while adhering to the strict zoning regulations that come with waterfront construction. The result is a design that encompassed all of the clients’ dreams and blends seamlessly into the gorgeous, forested lake-shore, as if the property was meant to have this house all along.
The ground floor of the main house is a spacious open concept that flows out to the stone patio area with fire pit. Wood flooring and natural fir bead-board ceilings pay homage to the trees and rugged landscape that surround the home. The gorgeous views are also captured in the upstairs living areas and third floor tower deck. The carriage house structure holds a cozy guest space with additional lake views, so that extended family and friends can all enjoy this vacation retreat together. Photo by Eric Roth

На фото: большой, трехэтажный, деревянный, коричневый частный загородный дом в морском стиле с двускатной крышей, крышей из гибкой черепицы, коричневой крышей и отделкой дранкой

Пример оригинального дизайна: большой, трехэтажный, кирпичный, коричневый частный загородный дом в стиле неоклассика (современная классика) с двускатной крышей, крышей из смешанных материалов и серой крышей
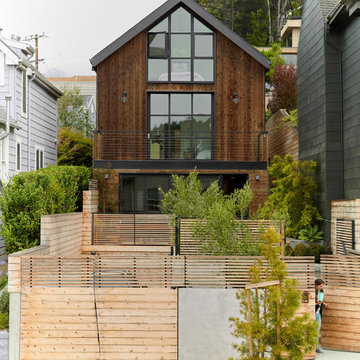
John Lee
Стильный дизайн: трехэтажный, деревянный, коричневый частный загородный дом в современном стиле с двускатной крышей - последний тренд
Стильный дизайн: трехэтажный, деревянный, коричневый частный загородный дом в современном стиле с двускатной крышей - последний тренд

Источник вдохновения для домашнего уюта: трехэтажный, деревянный, коричневый частный загородный дом в современном стиле с плоской крышей
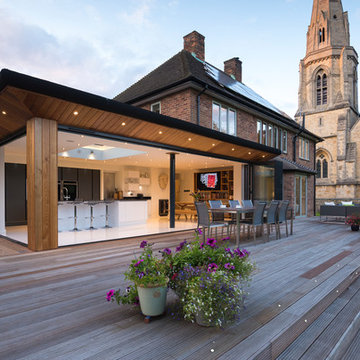
На фото: большой, трехэтажный, кирпичный, коричневый частный загородный дом в современном стиле
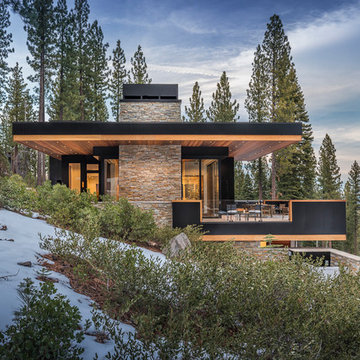
Martis Camp Realty
На фото: большой, трехэтажный, коричневый частный загородный дом в стиле модернизм с комбинированной облицовкой и плоской крышей
На фото: большой, трехэтажный, коричневый частный загородный дом в стиле модернизм с комбинированной облицовкой и плоской крышей

Ric Stovall
Идея дизайна: огромный, трехэтажный, коричневый частный загородный дом в современном стиле с облицовкой из камня, односкатной крышей и металлической крышей
Идея дизайна: огромный, трехэтажный, коричневый частный загородный дом в современном стиле с облицовкой из камня, односкатной крышей и металлической крышей
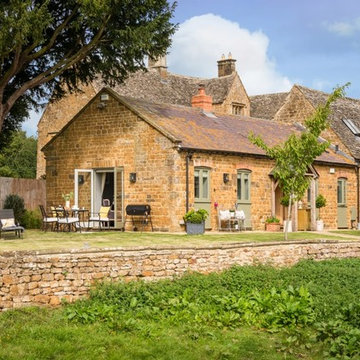
Стильный дизайн: трехэтажный, коричневый частный загородный дом в стиле кантри с облицовкой из камня, двускатной крышей и крышей из гибкой черепицы - последний тренд
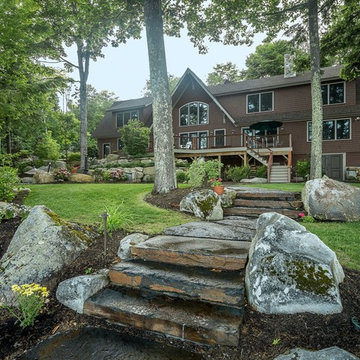
Идея дизайна: трехэтажный, деревянный, коричневый дом среднего размера в стиле кантри с двускатной крышей
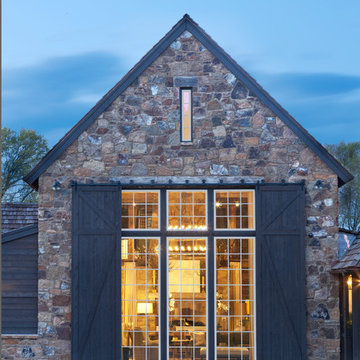
Designed to appear as a barn and function as an entertainment space and provide places for guests to stay. Once the estate is complete this will look like the barn for the property. Inspired by old stone Barns of New England we used reclaimed wood timbers and siding inside.

We used the timber frame of a century old barn to build this rustic modern house. The barn was dismantled, and reassembled on site. Inside, we designed the home to showcase as much of the original timber frame as possible.
Photography by Todd Crawford
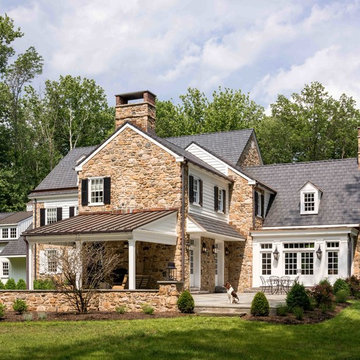
Angle Eye Photography
Источник вдохновения для домашнего уюта: большой, трехэтажный, коричневый частный загородный дом в классическом стиле с облицовкой из камня, двускатной крышей и крышей из гибкой черепицы
Источник вдохновения для домашнего уюта: большой, трехэтажный, коричневый частный загородный дом в классическом стиле с облицовкой из камня, двускатной крышей и крышей из гибкой черепицы
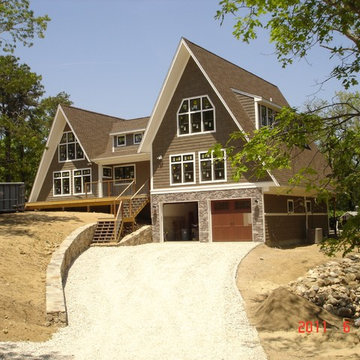
Пример оригинального дизайна: трехэтажный, деревянный, коричневый частный загородный дом среднего размера в классическом стиле с двускатной крышей и крышей из смешанных материалов
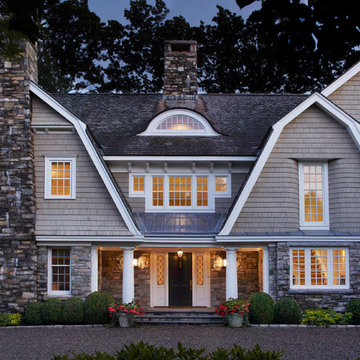
Chadsworth provided (16) - 16" x 9' PolyStone® composite columns for this residence in Greenwich, Connecticut.
Photos Courtesy of: Mr. Foster Lyons (Coastal Point Development, LLC)
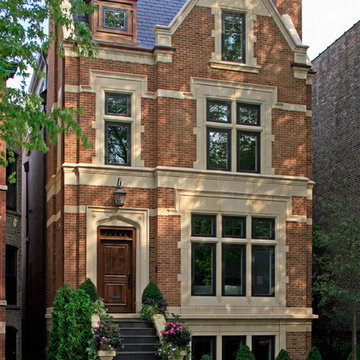
This brick and limestone, 6,000-square-foot residence exemplifies understated elegance. Located in the award-wining Blaine School District and within close proximity to the Southport Corridor, this is city living at its finest!
The foyer, with herringbone wood floors, leads to a dramatic, hand-milled oval staircase; an architectural element that allows sunlight to cascade down from skylights and to filter throughout the house. The floor plan has stately-proportioned rooms and includes formal Living and Dining Rooms; an expansive, eat-in, gourmet Kitchen/Great Room; four bedrooms on the second level with three additional bedrooms and a Family Room on the lower level; a Penthouse Playroom leading to a roof-top deck and green roof; and an attached, heated 3-car garage. Additional features include hardwood flooring throughout the main level and upper two floors; sophisticated architectural detailing throughout the house including coffered ceiling details, barrel and groin vaulted ceilings; painted, glazed and wood paneling; laundry rooms on the bedroom level and on the lower level; five fireplaces, including one outdoors; and HD Video, Audio and Surround Sound pre-wire distribution through the house and grounds. The home also features extensively landscaped exterior spaces, designed by Prassas Landscape Studio.
This home went under contract within 90 days during the Great Recession.
Featured in Chicago Magazine: http://goo.gl/Gl8lRm
Jim Yochum

Phillip Ennis Photography
Источник вдохновения для домашнего уюта: огромный, трехэтажный, коричневый частный загородный дом в стиле модернизм с облицовкой из камня, двускатной крышей и крышей из гибкой черепицы
Источник вдохновения для домашнего уюта: огромный, трехэтажный, коричневый частный загородный дом в стиле модернизм с облицовкой из камня, двускатной крышей и крышей из гибкой черепицы
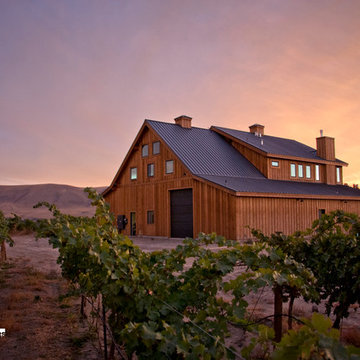
Свежая идея для дизайна: большой, трехэтажный, деревянный, коричневый дом в современном стиле с двускатной крышей - отличное фото интерьера
Красивые трехэтажные, коричневые дома – 7 254 фото фасадов
1
