Красивые коричневые дома – 687 белые фото фасадов
Сортировать:
Бюджет
Сортировать:Популярное за сегодня
1 - 20 из 687 фото

This modern farmhouse located outside of Spokane, Washington, creates a prominent focal point among the landscape of rolling plains. The composition of the home is dominated by three steep gable rooflines linked together by a central spine. This unique design evokes a sense of expansion and contraction from one space to the next. Vertical cedar siding, poured concrete, and zinc gray metal elements clad the modern farmhouse, which, combined with a shop that has the aesthetic of a weathered barn, creates a sense of modernity that remains rooted to the surrounding environment.
The Glo double pane A5 Series windows and doors were selected for the project because of their sleek, modern aesthetic and advanced thermal technology over traditional aluminum windows. High performance spacers, low iron glass, larger continuous thermal breaks, and multiple air seals allows the A5 Series to deliver high performance values and cost effective durability while remaining a sophisticated and stylish design choice. Strategically placed operable windows paired with large expanses of fixed picture windows provide natural ventilation and a visual connection to the outdoors.
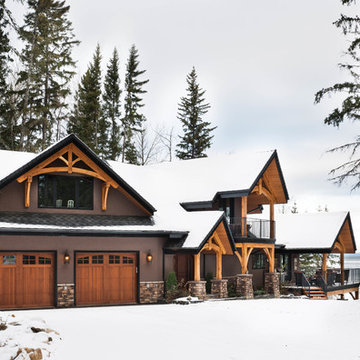
Exterior of a lakeside timber frame home is inviting with custom timber trusses and quick access to the covered deck.
Photos: Copyright Heidi Long, Longview Studios, Inc.
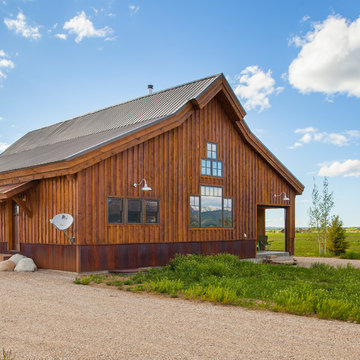
Sand Creek Post & Beam Traditional Wood Barns and Barn Homes
Learn more & request a free catalog: www.sandcreekpostandbeam.com
На фото: коричневый барнхаус (амбары) дом в стиле кантри
На фото: коричневый барнхаус (амбары) дом в стиле кантри
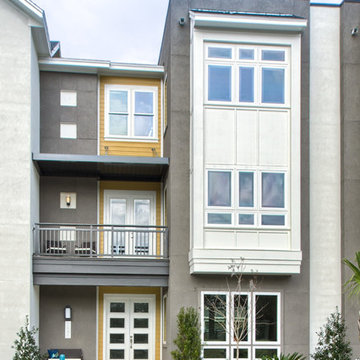
Architography Studios
Пример оригинального дизайна: большой, трехэтажный, коричневый таунхаус в современном стиле с комбинированной облицовкой, двускатной крышей и крышей из гибкой черепицы
Пример оригинального дизайна: большой, трехэтажный, коричневый таунхаус в современном стиле с комбинированной облицовкой, двускатной крышей и крышей из гибкой черепицы
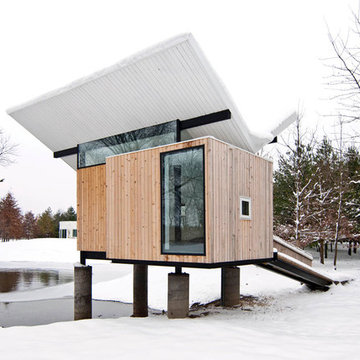
Jeffery S. Poss, FAIA
На фото: маленький, одноэтажный, деревянный, коричневый дом в современном стиле с крышей-бабочкой для на участке и в саду
На фото: маленький, одноэтажный, деревянный, коричневый дом в современном стиле с крышей-бабочкой для на участке и в саду
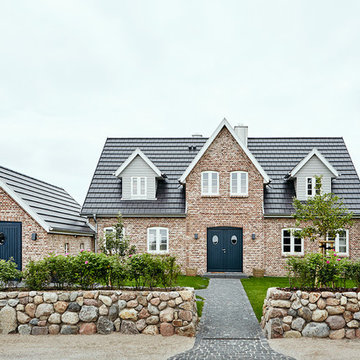
Fotos: Nina Struve
Идея дизайна: коричневый, двухэтажный, кирпичный дом в стиле кантри с двускатной крышей
Идея дизайна: коричневый, двухэтажный, кирпичный дом в стиле кантри с двускатной крышей
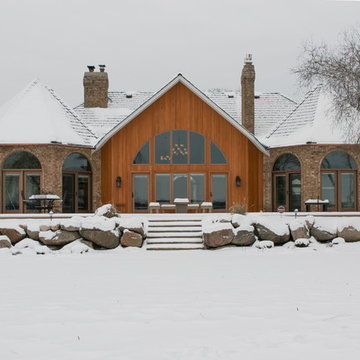
The home's rear exterior was updated with new windows, new doors and wood siding. We added the large arched window to the center of the home to coordinate.
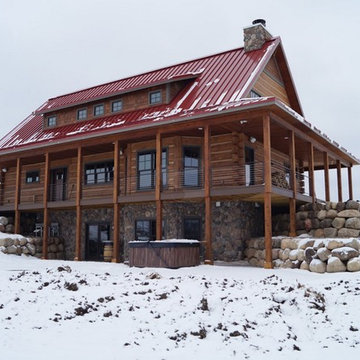
Located on the Knife River just outside Mora, MN this family hunting cabin has year round functionality. In the winter, this home benefits from our insulated 16″ Hand Hewn EverLogs for an energy efficient performance that can outlast the long harsh Midwest winters. Energy efficiency is a key benefit in all of our projects. For this fishing and hunting cabin, the owner is guaranteed a warm and dry cabin to return to after a day of duck hunting or snowmobiling. Saddle notch corners with wide chink lines also add a rustic look and feel.
Howard Homes Inc. designed and built this cabin.
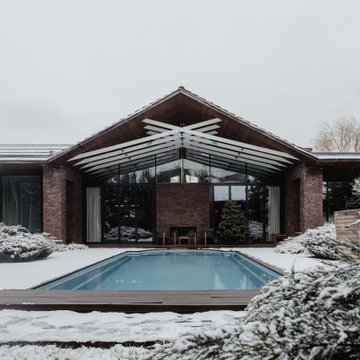
В архитектуре загородного дома обыграны контрасты: монументальность и легкость, традиции и современность. Стены облицованы кирпичом ручной формовки, который эффектно сочетается с огромными витражами. Балки оставлены обнаженными, крыша подшита тонированной доской.
Несмотря на визуальную «прозрачность» архитектуры, дом оснащен продуманной системой отопления и способен достойно выдерживать настоящие русские зимы: обогрев обеспечивают конвекторы под окнами, настенные радиаторы, теплые полы. Еще одно интересное решение, функциональное и декоративное одновременно, — интегрированный в стену двусторонний камин: он обогревает и гостиную, и террасу. Так подчеркивается идея взаимопроникновения внутреннего и внешнего. Эту концепцию поддерживают и полностью раздвижные витражи по бокам от камина, и отделка внутренних стен тем же фактурным кирпичом, что использован для фасада.

На фото: трехэтажный, деревянный, коричневый дом среднего размера, из бревен в стиле рустика с мансардной крышей и крышей из гибкой черепицы
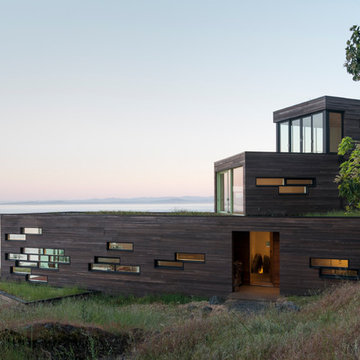
Eirik Johnson
Пример оригинального дизайна: трехэтажный, деревянный, коричневый частный загородный дом среднего размера в современном стиле с плоской крышей и зеленой крышей
Пример оригинального дизайна: трехэтажный, деревянный, коричневый частный загородный дом среднего размера в современном стиле с плоской крышей и зеленой крышей
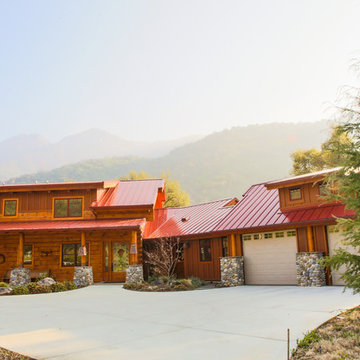
Стильный дизайн: огромный, двухэтажный, деревянный, коричневый дом в стиле рустика с полувальмовой крышей - последний тренд
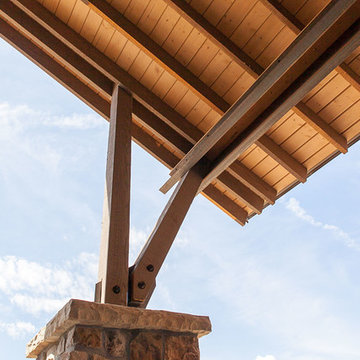
R.G. Cowan Design / Fluid Design Workshop
Location: Grand Junction, CO, USA
Completed in 2017, the Bookcliff Modern home was a design-build collaboration with Serra Homes of Grand Junction. R.G Cowan Design Build and the Fluid Design Workshop completed the design, detailing, custom fabrications and installations of; the timber frame exterior and steel brackets, interior stairs, stair railings, fireplace concrete and steel and other interior finish details of this contemporary modern home.
Contemporary exterior front porch posts and columns for wood awning and patios.
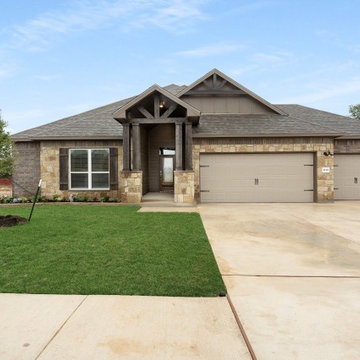
На фото: большой, одноэтажный, коричневый частный загородный дом в стиле кантри с комбинированной облицовкой, вальмовой крышей, крышей из гибкой черепицы и коричневой крышей с
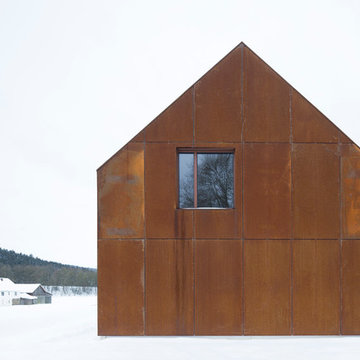
Herbert stolz, regensburg
Пример оригинального дизайна: коричневый дом среднего размера в стиле лофт с облицовкой из металла и двускатной крышей
Пример оригинального дизайна: коричневый дом среднего размера в стиле лофт с облицовкой из металла и двускатной крышей
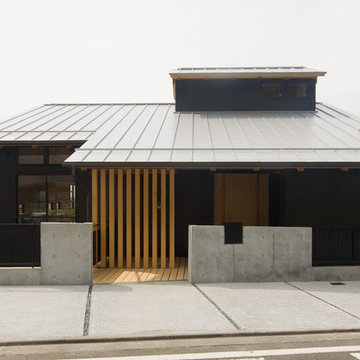
撮影:安川千秋
Источник вдохновения для домашнего уюта: одноэтажный, коричневый дом с комбинированной облицовкой
Источник вдохновения для домашнего уюта: одноэтажный, коричневый дом с комбинированной облицовкой
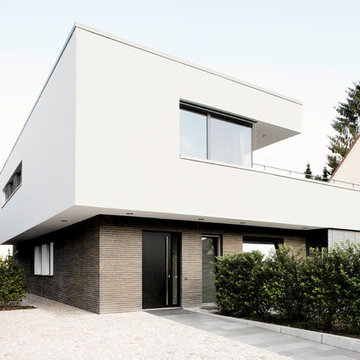
Wolfgang Zlowdej
На фото: большой, двухэтажный, кирпичный, коричневый частный загородный дом в стиле модернизм с плоской крышей с
На фото: большой, двухэтажный, кирпичный, коричневый частный загородный дом в стиле модернизм с плоской крышей с
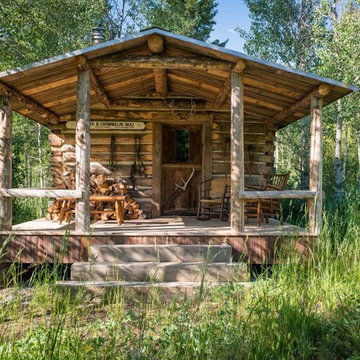
Peter Zimmerman Architects // Peace Design // Audrey Hall Photography
На фото: одноэтажный, деревянный, коричневый дом из бревен в стиле рустика с двускатной крышей для охотников с
На фото: одноэтажный, деревянный, коричневый дом из бревен в стиле рустика с двускатной крышей для охотников с
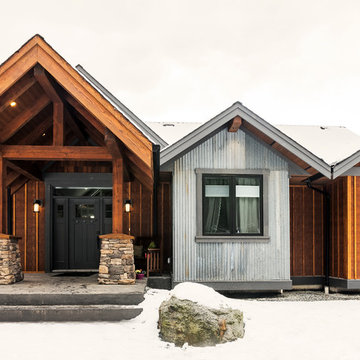
Exterior view of our clients' home with reclaimed metal siding, Hardie siding and shingle accents. Concrete patio is gracious entry to beautiful custom home.
Photos by Brice Ferre

Источник вдохновения для домашнего уюта: одноэтажный, деревянный, коричневый частный загородный дом в современном стиле с односкатной крышей
Красивые коричневые дома – 687 белые фото фасадов
1