Красивые коричневые мини дома – 108 фото фасадов
Сортировать:
Бюджет
Сортировать:Популярное за сегодня
1 - 20 из 108 фото
1 из 3

This efficiently-built Coronet Grange guest house complements the raw beauty of neighboring Coronet Peak and blends into the outstanding natural landscape.

Photo by Benjamin Rasmussen for Dwell Magazine.
На фото: маленький, одноэтажный, коричневый, деревянный мини дом в стиле рустика с плоской крышей для на участке и в саду
На фото: маленький, одноэтажный, коричневый, деревянный мини дом в стиле рустика с плоской крышей для на участке и в саду

Стильный дизайн: маленький, двухэтажный, деревянный, коричневый мини дом в стиле рустика с двускатной крышей для на участке и в саду, охотников - последний тренд

Свежая идея для дизайна: маленький, одноэтажный, деревянный, коричневый мини дом в стиле рустика с двускатной крышей, крышей из гибкой черепицы, коричневой крышей и отделкой планкеном для на участке и в саду - отличное фото интерьера

River Cottage- Florida Cracker inspired, stretched 4 square cottage with loft
Свежая идея для дизайна: маленький, одноэтажный, деревянный, коричневый мини дом в стиле кантри с двускатной крышей, металлической крышей, серой крышей и отделкой доской с нащельником для на участке и в саду - отличное фото интерьера
Свежая идея для дизайна: маленький, одноэтажный, деревянный, коричневый мини дом в стиле кантри с двускатной крышей, металлической крышей, серой крышей и отделкой доской с нащельником для на участке и в саду - отличное фото интерьера

На фото: одноэтажный, деревянный, коричневый мини дом с крышей из смешанных материалов и черной крышей
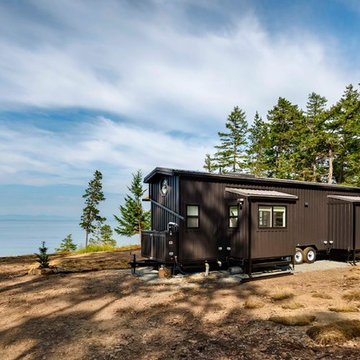
Свежая идея для дизайна: одноэтажный, коричневый мини дом в стиле неоклассика (современная классика) с облицовкой из металла, двускатной крышей и металлической крышей - отличное фото интерьера

Classic style meets master craftsmanship in every Tekton CA custom Accessory Dwelling Unit - ADU - new home build or renovation. This home represents the style and craftsmanship you can expect from our expert team. Our founders have over 100 years of combined experience bringing dreams to life!

Exterior deck doubles the living space for my teeny tiny house! All the wood for the deck is reclaimed from fallen trees and siding from an old house. The french doors and kitchen window is also reclaimed. Photo: Chibi Moku

A scandinavian modern inspired Cabin in the woods makes a perfect retreat from the city.
Стильный дизайн: маленький, одноэтажный, деревянный, коричневый мини дом в скандинавском стиле с двускатной крышей, металлической крышей и черной крышей для на участке и в саду - последний тренд
Стильный дизайн: маленький, одноэтажный, деревянный, коричневый мини дом в скандинавском стиле с двускатной крышей, металлической крышей и черной крышей для на участке и в саду - последний тренд

Having just relocated to Cornwall, our homeowners Jo and Richard were eager to make the most of their beautiful, countryside surroundings. With a previously derelict outhouse on their property, they decided to transform this into a welcoming guest annex. Featuring natural materials and plenty of light, this barn conversion is complete with a patio from which to enjoy those stunning Cornish views.
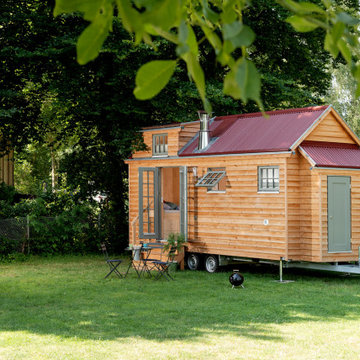
Aus den Hölzern der Region wurde dieses einzigartige „Märchenhaus“ durch einen Fachmann in Einzelanfertigung für Ihr exklusives Urlaubserlebnis gebaut. Stilelemente aus den bekannten Märchen der Gebrüder Grimm, modernes Design verbunden mit Feng Shui und Funktionalität schaffen dieses einzigartige Urlaubs- Refugium.

Exploring passive solar design and thermal temperature control, a small shack was built using wood pallets and
re-purposed materials obtained for free. The goal was to create a prototype to see what works and what doesn't, firsthand. The journey was rough and many valuable lessons were learned.

Pulling back the folding doors reveals French doors and sidelights salvaged from a monastery in Minnesota.
We converted the original 1920's 240 SF garage into a Poetry/Writing Studio by removing the flat roof, and adding a cathedral-ceiling gable roof, with a loft sleeping space reached by library ladder. The kitchenette is minimal--sink, under-counter refrigerator and hot plate. Behind the frosted glass folding door on the left, the toilet, on the right, a shower.
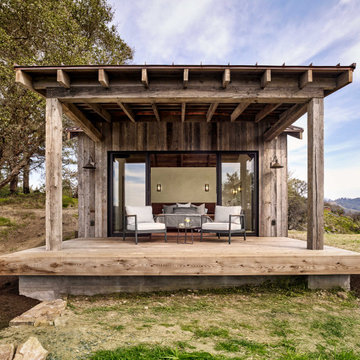
Bespoke guest cabin with rustic finishes and extreme attention to detail. Materials included reclaimed wood for flooring, beams and ceilings and exterior siding. Fleetwood windows and doors, custom barn door. Venetian plaster with custom iron fixtures throughout. Standing seam copper roof.
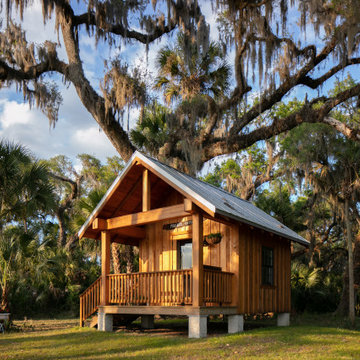
Prairie Cottage- Florida Cracker inspired 4 square cottage
На фото: маленький, одноэтажный, деревянный, коричневый мини дом в стиле кантри с двускатной крышей, металлической крышей, серой крышей и отделкой доской с нащельником для на участке и в саду с
На фото: маленький, одноэтажный, деревянный, коричневый мини дом в стиле кантри с двускатной крышей, металлической крышей, серой крышей и отделкой доской с нащельником для на участке и в саду с
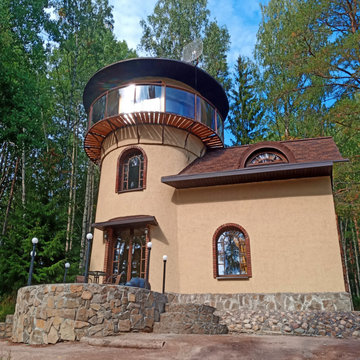
Проект необычного мини-дома с башней в сказочном стиле. Этот дом будет использоваться в качестве гостевого дома на базе отдыха в Карелии недалеко у Ладожского озера. Проект выполнен в органическом стиле с антуражем сказочного домика.
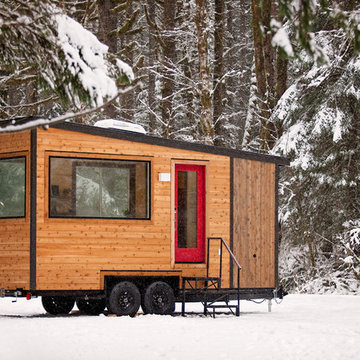
Идея дизайна: одноэтажный, деревянный, коричневый мини дом в стиле рустика с односкатной крышей
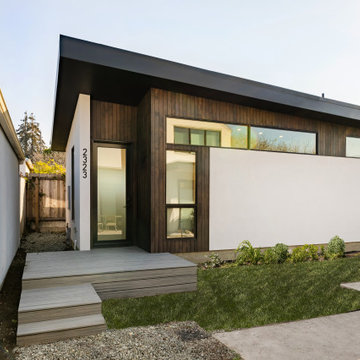
This small and efficient ADU was developed with the homeowner to increase the area of his home. The new unit serves as a guest house for visiting family members and friends. The project was conceived as an open, connected series of spaces with a roof floating above. The roof plane was tilted to create a taller living space and an intimate sleeping area. The finishes are warm and tie to the existing trees and landscape, as well as the architecture of the existing home.
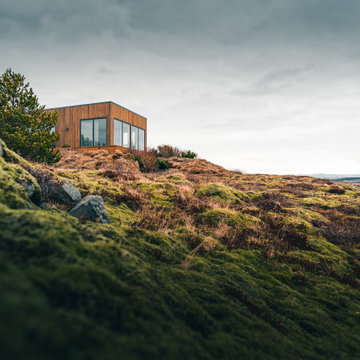
Classic style meets master craftsmanship in every Tekton CA custom Accessory Dwelling Unit - ADU - new home build or renovation. This home represents the style and craftsmanship you can expect from our expert team. Our founders have over 100 years of combined experience bringing dreams to life!
Красивые коричневые мини дома – 108 фото фасадов
1