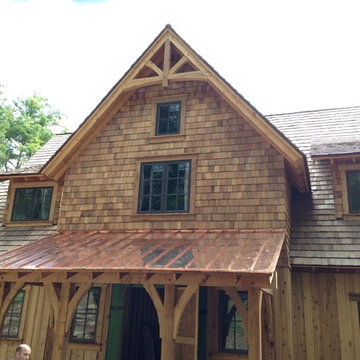Красивые коричневые дома в стиле кантри – 6 202 фото фасадов
Сортировать:
Бюджет
Сортировать:Популярное за сегодня
1 - 20 из 6 202 фото
1 из 3

Источник вдохновения для домашнего уюта: двухэтажный, коричневый частный загородный дом в стиле кантри с комбинированной облицовкой, двускатной крышей и крышей из гибкой черепицы

Situated on the edge of New Hampshire’s beautiful Lake Sunapee, this Craftsman-style shingle lake house peeks out from the towering pine trees that surround it. When the clients approached Cummings Architects, the lot consisted of 3 run-down buildings. The challenge was to create something that enhanced the property without overshadowing the landscape, while adhering to the strict zoning regulations that come with waterfront construction. The result is a design that encompassed all of the clients’ dreams and blends seamlessly into the gorgeous, forested lake-shore, as if the property was meant to have this house all along.
The ground floor of the main house is a spacious open concept that flows out to the stone patio area with fire pit. Wood flooring and natural fir bead-board ceilings pay homage to the trees and rugged landscape that surround the home. The gorgeous views are also captured in the upstairs living areas and third floor tower deck. The carriage house structure holds a cozy guest space with additional lake views, so that extended family and friends can all enjoy this vacation retreat together. Photo by Eric Roth

The large angled garage, double entry door, bay window and arches are the welcoming visuals to this exposed ranch. Exterior thin veneer stone, the James Hardie Timberbark siding and the Weather Wood shingles accented by the medium bronze metal roof and white trim windows are an eye appealing color combination. Impressive double transom entry door with overhead timbers and side by side double pillars.
(Ryan Hainey)
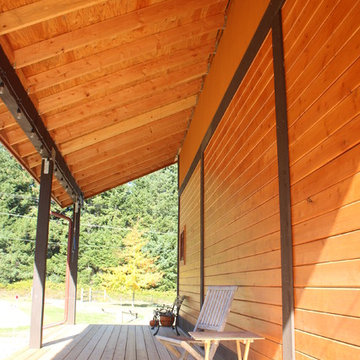
Идея дизайна: двухэтажный, деревянный, коричневый частный загородный дом среднего размера в стиле кантри с двускатной крышей и металлической крышей
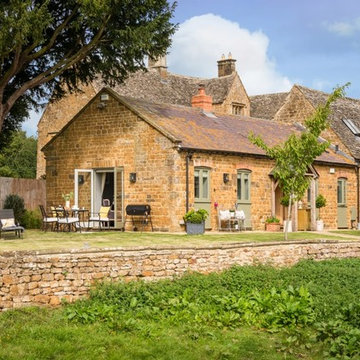
Стильный дизайн: трехэтажный, коричневый частный загородный дом в стиле кантри с облицовкой из камня, двускатной крышей и крышей из гибкой черепицы - последний тренд
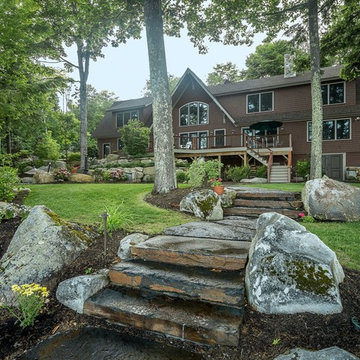
Идея дизайна: трехэтажный, деревянный, коричневый дом среднего размера в стиле кантри с двускатной крышей
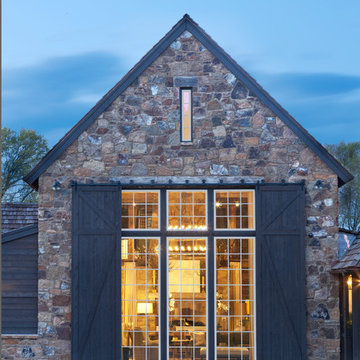
Designed to appear as a barn and function as an entertainment space and provide places for guests to stay. Once the estate is complete this will look like the barn for the property. Inspired by old stone Barns of New England we used reclaimed wood timbers and siding inside.
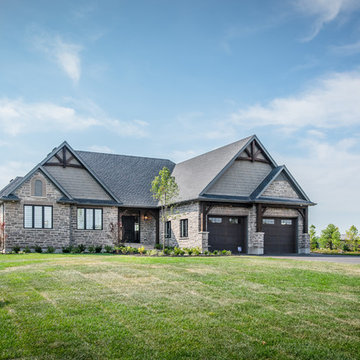
Идея дизайна: большой, одноэтажный, коричневый дом в стиле кантри с облицовкой из камня и двускатной крышей
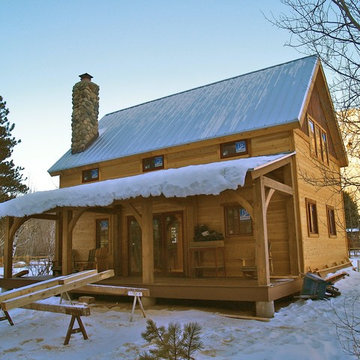
Пример оригинального дизайна: двухэтажный, деревянный, коричневый дом среднего размера в стиле кантри с двускатной крышей для охотников
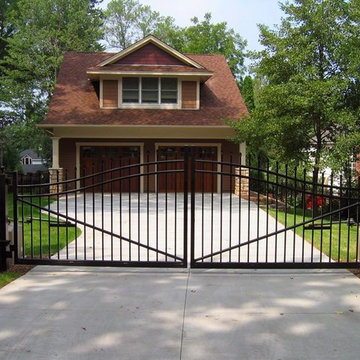
Источник вдохновения для домашнего уюта: двухэтажный, деревянный, коричневый дом среднего размера в стиле кантри с двускатной крышей

Источник вдохновения для домашнего уюта: огромный, коричневый частный загородный дом в стиле кантри с разными уровнями, облицовкой из камня, полувальмовой крышей и крышей из гибкой черепицы
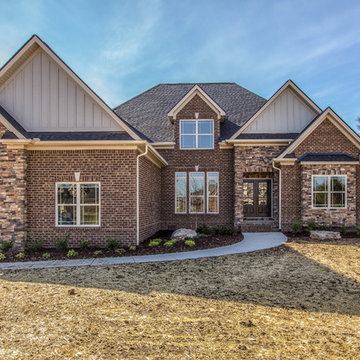
Speculative Build - Designed and Built by Jensen Quality Homes
На фото: большой, двухэтажный, кирпичный, коричневый дом в стиле кантри с полувальмовой крышей
На фото: большой, двухэтажный, кирпичный, коричневый дом в стиле кантри с полувальмовой крышей
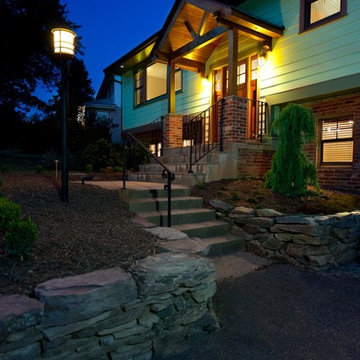
Steve Heyl
Идея дизайна: коричневый дом среднего размера в стиле кантри с разными уровнями, облицовкой из ЦСП и двускатной крышей
Идея дизайна: коричневый дом среднего размера в стиле кантри с разными уровнями, облицовкой из ЦСП и двускатной крышей
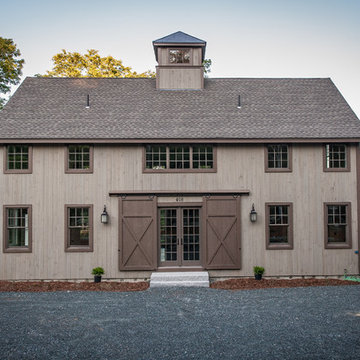
Front Exterior; Granite Steps; Barn House Cupola
Yankee Barn Homes
Stephanie Martin
Northpeak Design
Идея дизайна: деревянный, коричневый, двухэтажный дом среднего размера в стиле кантри с двускатной крышей
Идея дизайна: деревянный, коричневый, двухэтажный дом среднего размера в стиле кантри с двускатной крышей
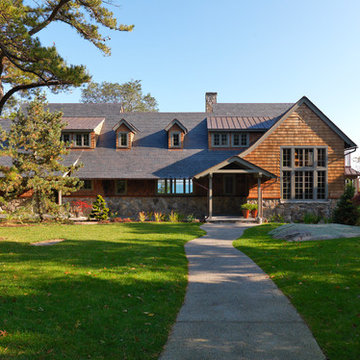
Richard Mandelkorn
Идея дизайна: деревянный, большой, двухэтажный, коричневый частный загородный дом в стиле кантри с двускатной крышей
Идея дизайна: деревянный, большой, двухэтажный, коричневый частный загородный дом в стиле кантри с двускатной крышей

Свежая идея для дизайна: двухэтажный, деревянный, большой, коричневый барнхаус (амбары) дом в стиле кантри с двускатной крышей - отличное фото интерьера

Пример оригинального дизайна: большой, двухэтажный, деревянный, коричневый барнхаус (амбары) дом в стиле кантри
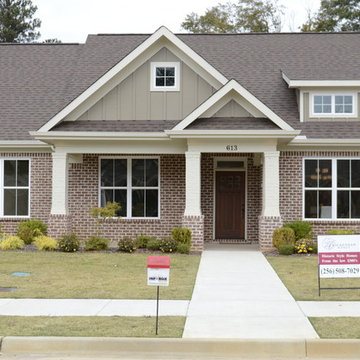
Front View of Home
На фото: двухэтажный, кирпичный, коричневый дом среднего размера в стиле кантри с двускатной крышей
На фото: двухэтажный, кирпичный, коричневый дом среднего размера в стиле кантри с двускатной крышей

Carriage home in Craftsman style using materials locally quarried, blue stone and field stone veneer and western red cedar shingles. Detail elements such as swept roof, stair turret and Doric columns add to the Craftsman integrity of the home.
Красивые коричневые дома в стиле кантри – 6 202 фото фасадов
1
