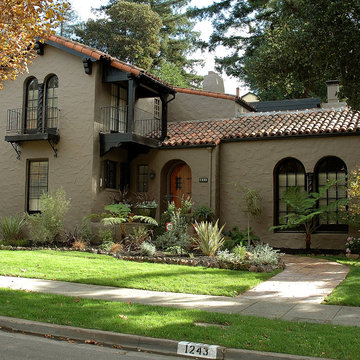Красивые коричневые дома – 50 589 фото фасадов
Сортировать:
Бюджет
Сортировать:Популярное за сегодня
21 - 40 из 50 589 фото
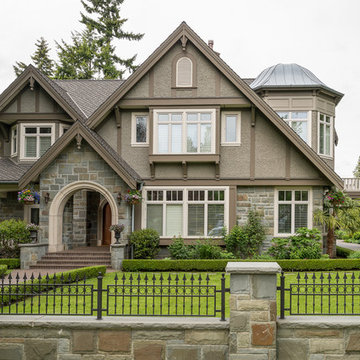
Пример оригинального дизайна: большой, двухэтажный, коричневый дом в классическом стиле с комбинированной облицовкой и двускатной крышей
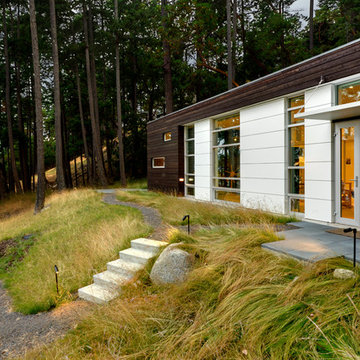
Photographer: Jay Goodrich
Источник вдохновения для домашнего уюта: одноэтажный, коричневый дом в стиле модернизм с комбинированной облицовкой и плоской крышей
Источник вдохновения для домашнего уюта: одноэтажный, коричневый дом в стиле модернизм с комбинированной облицовкой и плоской крышей

This Apex design boasts a charming rustic feel with wood timbers, wood siding, metal roof accents, and varied roof lines. The foyer has a 19' ceiling that is open to the upper level. A vaulted ceiling tops the living room with wood beam accents that bring the charm of the outside in.

Свежая идея для дизайна: трехэтажный, деревянный, коричневый частный загородный дом среднего размера в современном стиле с двускатной крышей, металлической крышей, отделкой планкеном и серой крышей - отличное фото интерьера

Свежая идея для дизайна: большой, трехэтажный, коричневый дуплекс в современном стиле с облицовкой из бетона, двускатной крышей, металлической крышей, серой крышей и отделкой доской с нащельником - отличное фото интерьера
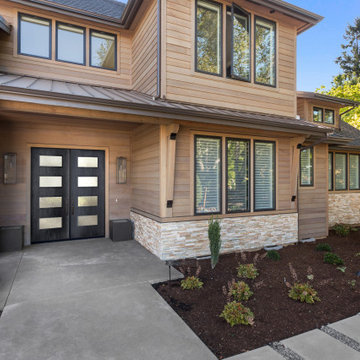
There is simplicity in modern interior design that has given it everlasting relevance. Enhance the look further and add in double modern doors with decorative glass.
Door: BLT-228-113-4C
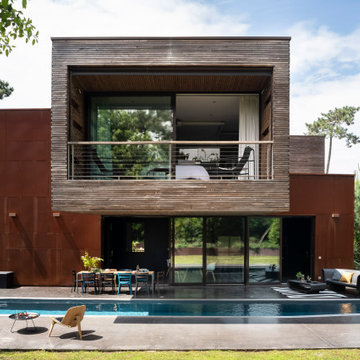
Crédit photo: Julien Fernandez
Свежая идея для дизайна: двухэтажный, коричневый частный загородный дом в стиле модернизм с комбинированной облицовкой и плоской крышей - отличное фото интерьера
Свежая идея для дизайна: двухэтажный, коричневый частный загородный дом в стиле модернизм с комбинированной облицовкой и плоской крышей - отличное фото интерьера
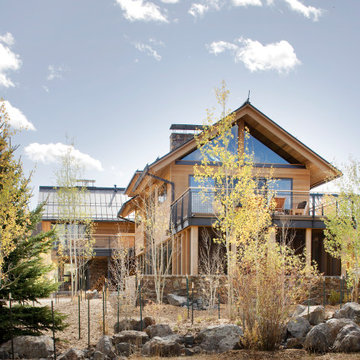
The owners requested that their home harmonize with the spirit of the surrounding Colorado mountain setting and enhance their outdoor recreational lifestyle - while reflecting their contemporary architectural tastes. The site was burdened with a myriad of strict design criteria enforced by the neighborhood covenants and architectural review board. Creating a distinct design challenge, the covenants included a narrow interpretation of a “mountain style” home which established predetermined roof pitches, glazing percentages and material palettes - at direct odds with the client‘s vision of a flat-roofed, glass, “contemporary” home.
Our solution finds inspiration and opportunities within the site covenant’s strict definitions. It promotes and celebrates the client’s outdoor lifestyle and resolves the definition of a contemporary “mountain style” home by reducing the architecture to its most basic vernacular forms and relying upon local materials.
The home utilizes a simple base, middle and top that echoes the surrounding mountains and vegetation. The massing takes its cues from the prevalent lodgepole pine trees that grow at the mountain’s high altitudes. These pine trees have a distinct growth pattern, highlighted by a single vertical trunk and a peaked, densely foliated growth zone above a sparse base. This growth pattern is referenced by placing the wood-clad body of the home at the second story above an open base composed of wood posts and glass. A simple peaked roof rests lightly atop the home - visually floating above a triangular glass transom. The home itself is neatly inserted amongst an existing grove of lodgepole pines and oriented to take advantage of panoramic views of the adjacent meadow and Continental Divide beyond.
The main functions of the house are arranged into public and private areas and this division is made apparent on the home’s exterior. Two large roof forms, clad in pre-patinated zinc, are separated by a sheltering central deck - which signals the main entry to the home. At this connection, the roof deck is opened to allow a cluster of aspen trees to grow – further reinforcing nature as an integral part of arrival.
Outdoor living spaces are provided on all levels of the house and are positioned to take advantage of sunrise and sunset moments. The distinction between interior and exterior space is blurred via the use of large expanses of glass. The dry stacked stone base and natural cedar cladding both reappear within the home’s interior spaces.
This home offers a unique solution to the client’s requests while satisfying the design requirements of the neighborhood covenants. The house provides a variety of indoor and outdoor living spaces that can be utilized in all seasons. Most importantly, the house takes its cues directly from its natural surroundings and local building traditions to become a prototype solution for the “modern mountain house”.
Overview
Ranch Creek Ranch
Winter Park, Colorado
Completion Date
October, 2007
Services
Architecture, Interior Design, Landscape Architecture

This Craftsman lake view home is a perfectly peaceful retreat. It features a two story deck, board and batten accents inside and out, and rustic stone details.

The large Lift and Slide doors placed throughout this modern contemporary home have superior sealing when closed and are easily operated, regardless of size. The “lift” function engages the door onto its rollers for effortless function. A large panel door can then be moved with ease by even a child. With a turn of the handle the door is then lowered off the rollers, locked, and sealed into the frame creating one of the tightest air-seals in the industry.
The Glo A5 double pane windows and doors were utilized for their cost-effective durability and efficiency. The A5 Series provides a thermally-broken aluminum frame with multiple air seals, low iron glass, argon filled glazing, and low-e coating. These features create an unparalleled double-pane product equipped for the variant northern temperatures of the region. With u-values as low as 0.280, these windows ensure year-round comfort.

Пример оригинального дизайна: большой, двухэтажный, деревянный, коричневый частный загородный дом в стиле модернизм с односкатной крышей и металлической крышей
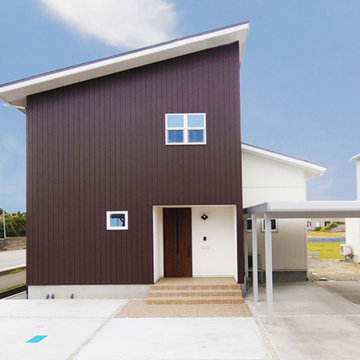
ガルバリウム鋼鈑を立平張りにしすっきりとした外観。
Источник вдохновения для домашнего уюта: двухэтажный, коричневый частный загородный дом в скандинавском стиле с односкатной крышей
Источник вдохновения для домашнего уюта: двухэтажный, коричневый частный загородный дом в скандинавском стиле с односкатной крышей

Стильный дизайн: двухэтажный, стеклянный, коричневый частный загородный дом в современном стиле с плоской крышей - последний тренд
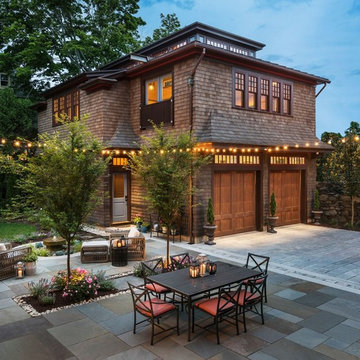
Стильный дизайн: трехэтажный, деревянный, коричневый частный загородный дом в стиле кантри - последний тренд
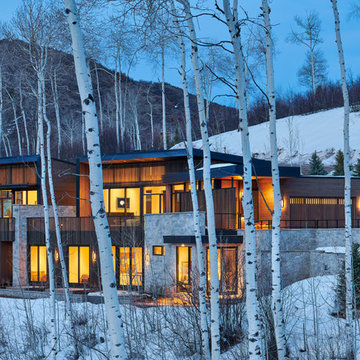
The material palette consists of natural tones (thermally-modified wood siding and dry-stacked stone) creating a sense of connection to the landscape.
Dallas & Harris Photography
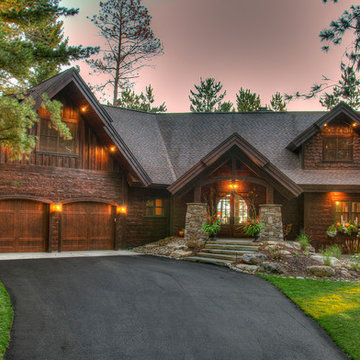
На фото: большой, деревянный, коричневый, двухэтажный частный загородный дом в стиле рустика с двускатной крышей и крышей из гибкой черепицы

Свежая идея для дизайна: большой, одноэтажный, коричневый частный загородный дом в современном стиле с облицовкой из камня, односкатной крышей и металлической крышей - отличное фото интерьера
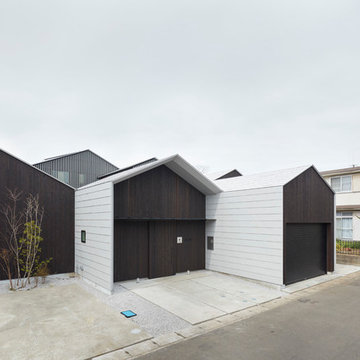
Стильный дизайн: большой, двухэтажный, коричневый частный загородный дом в скандинавском стиле с двускатной крышей - последний тренд

Architecture: Justin Humphrey Architect
Photography: Andy Macpherson
Стильный дизайн: одноэтажный, коричневый частный загородный дом в стиле лофт с комбинированной облицовкой и плоской крышей - последний тренд
Стильный дизайн: одноэтажный, коричневый частный загородный дом в стиле лофт с комбинированной облицовкой и плоской крышей - последний тренд
Красивые коричневые дома – 50 589 фото фасадов
2
