Красивые коричневые дома – 50 582 фото фасадов
Сортировать:
Бюджет
Сортировать:Популярное за сегодня
81 - 100 из 50 582 фото
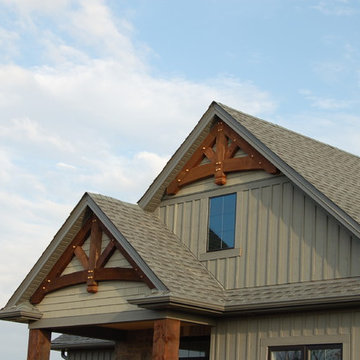
Источник вдохновения для домашнего уюта: двухэтажный, коричневый дом среднего размера в стиле рустика с комбинированной облицовкой и двускатной крышей

Designed to appear as a barn and function as an entertainment space and provide places for guests to stay. Once the estate is complete this will look like the barn for the property. Inspired by old stone Barns of New England we used reclaimed wood timbers and siding inside.
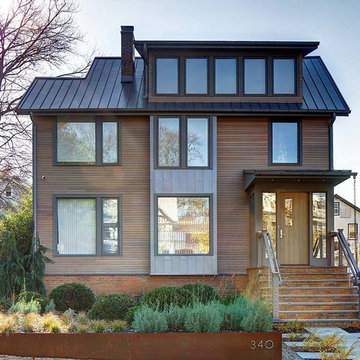
Front view of house featuring select grade horizontal cedar siding with flat seam metal box window.
На фото: трехэтажный, коричневый частный загородный дом среднего размера в стиле лофт с комбинированной облицовкой, двускатной крышей и металлической крышей с
На фото: трехэтажный, коричневый частный загородный дом среднего размера в стиле лофт с комбинированной облицовкой, двускатной крышей и металлической крышей с

Located in Whitefish, Montana near one of our nation’s most beautiful national parks, Glacier National Park, Great Northern Lodge was designed and constructed with a grandeur and timelessness that is rarely found in much of today’s fast paced construction practices. Influenced by the solid stacked masonry constructed for Sperry Chalet in Glacier National Park, Great Northern Lodge uniquely exemplifies Parkitecture style masonry. The owner had made a commitment to quality at the onset of the project and was adamant about designating stone as the most dominant material. The criteria for the stone selection was to be an indigenous stone that replicated the unique, maroon colored Sperry Chalet stone accompanied by a masculine scale. Great Northern Lodge incorporates centuries of gained knowledge on masonry construction with modern design and construction capabilities and will stand as one of northern Montana’s most distinguished structures for centuries to come.

This house is discreetly tucked into its wooded site in the Mad River Valley near the Sugarbush Resort in Vermont. The soaring roof lines complement the slope of the land and open up views though large windows to a meadow planted with native wildflowers. The house was built with natural materials of cedar shingles, fir beams and native stone walls. These materials are complemented with innovative touches including concrete floors, composite exterior wall panels and exposed steel beams. The home is passively heated by the sun, aided by triple pane windows and super-insulated walls.
Photo by: Nat Rea Photography
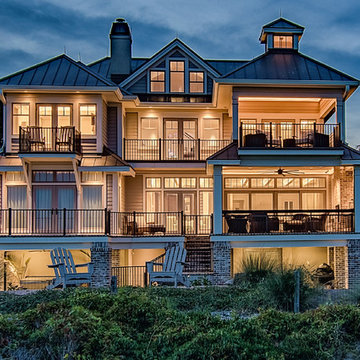
Lighting control designed add to the nighttime beauty.
Источник вдохновения для домашнего уюта: трехэтажный, кирпичный, большой, коричневый частный загородный дом в классическом стиле с вальмовой крышей и металлической крышей
Источник вдохновения для домашнего уюта: трехэтажный, кирпичный, большой, коричневый частный загородный дом в классическом стиле с вальмовой крышей и металлической крышей
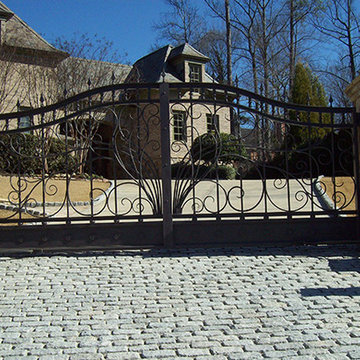
Идея дизайна: большой, двухэтажный, кирпичный, коричневый дом в стиле неоклассика (современная классика)
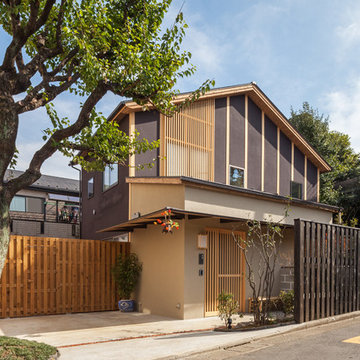
На фото: коричневый, двухэтажный частный загородный дом среднего размера в восточном стиле с двускатной крышей, облицовкой из цементной штукатурки и металлической крышей с
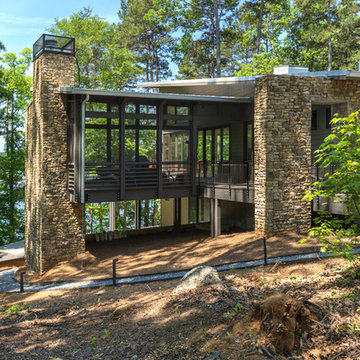
House approach via the bridge. The lot slopes down to the lake.
Photography by Damaso Perez
Пример оригинального дизайна: двухэтажный, коричневый дом среднего размера в стиле модернизм с облицовкой из камня и плоской крышей
Пример оригинального дизайна: двухэтажный, коричневый дом среднего размера в стиле модернизм с облицовкой из камня и плоской крышей
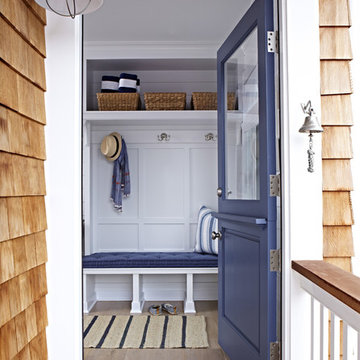
Interior Architecture, Interior Design, Art Curation, and Custom Millwork & Furniture Design by Chango & Co.
Construction by Siano Brothers Contracting
Photography by Jacob Snavely
See the full feature inside Good Housekeeping
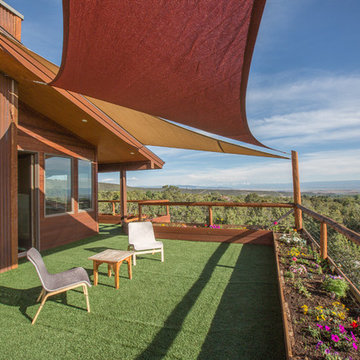
Пример оригинального дизайна: большой, трехэтажный, деревянный, коричневый частный загородный дом в стиле рустика с односкатной крышей и крышей из гибкой черепицы
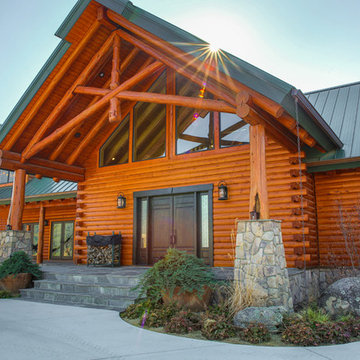
На фото: огромный, двухэтажный, деревянный, коричневый дом в стиле рустика с полувальмовой крышей

Идея дизайна: коричневый дом из бревен в стиле рустика с двускатной крышей и черной крышей
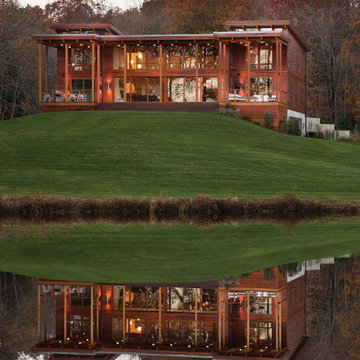
Пример оригинального дизайна: большой, двухэтажный, деревянный, коричневый дом в современном стиле с односкатной крышей
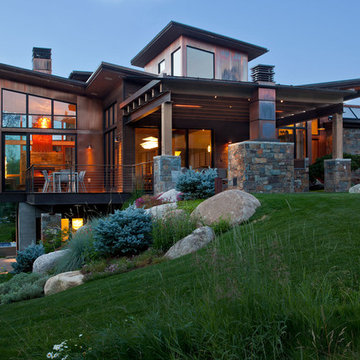
This Japanese inspired ranch home in Lake Creek is LEED® Gold certified and features angled roof lines with stone, copper and wood siding.
На фото: огромный, трехэтажный, коричневый дом в японском стиле в стиле рустика с комбинированной облицовкой и односкатной крышей с
На фото: огромный, трехэтажный, коричневый дом в японском стиле в стиле рустика с комбинированной облицовкой и односкатной крышей с
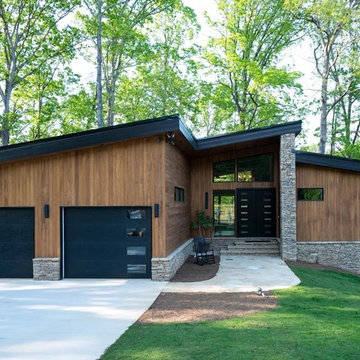
This modern rustic home was designed by the builder and owner of the home, Kirk McConnell of Coal Mountain Builders. This home is located on Lake Sidney Lanier in Georgia.
Photograph by Jessica Steddom @ Jessicasteddom.com
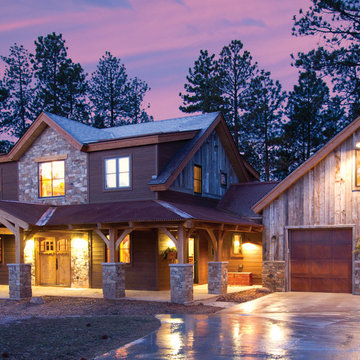
Пример оригинального дизайна: большой, двухэтажный, деревянный, коричневый частный загородный дом в стиле рустика с вальмовой крышей и крышей из смешанных материалов
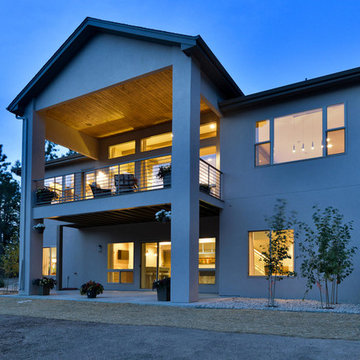
Свежая идея для дизайна: большой, двухэтажный, коричневый частный загородный дом в современном стиле с комбинированной облицовкой, двускатной крышей и крышей из гибкой черепицы - отличное фото интерьера
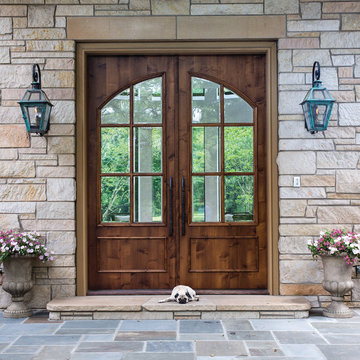
Photo credit: Greg Grupenhof; Whole-house renovation to existing Indian Hill home. Prior to the renovation, the Scaninavian-modern interiors felt cold and cavernous. In order to make this home work for a family, we brought the spaces down to a more livable scale and used natural materials like wood and stone to make the home warm and welcoming.
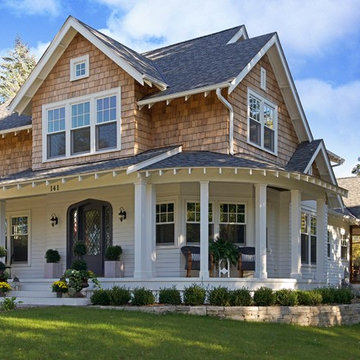
Источник вдохновения для домашнего уюта: двухэтажный, деревянный, коричневый частный загородный дом среднего размера в морском стиле с двускатной крышей и крышей из гибкой черепицы
Красивые коричневые дома – 50 582 фото фасадов
5