Красивые коричневые дома – 50 599 фото фасадов
Сортировать:
Бюджет
Сортировать:Популярное за сегодня
41 - 60 из 50 599 фото

Свежая идея для дизайна: большой, двухэтажный, коричневый частный загородный дом в стиле рустика с облицовкой из камня, двускатной крышей и крышей из гибкой черепицы - отличное фото интерьера
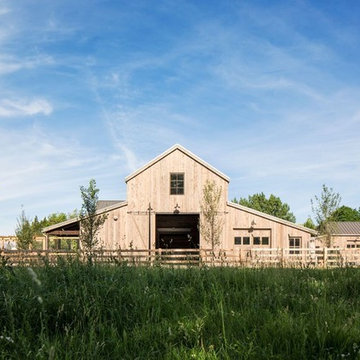
Пример оригинального дизайна: двухэтажный, деревянный, коричневый дом в стиле кантри с двускатной крышей и металлической крышей
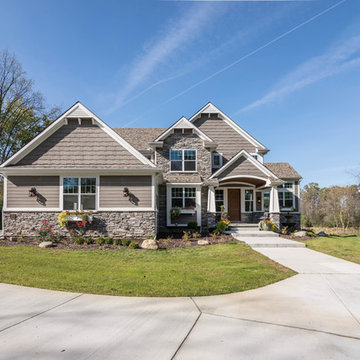
Пример оригинального дизайна: двухэтажный, коричневый частный загородный дом в стиле кантри с комбинированной облицовкой, двускатной крышей и крышей из гибкой черепицы

This mid-century modern was a full restoration back to this home's former glory. New cypress siding was installed to match the home's original appearance. New windows with period correct mulling and details were installed throughout the home.
Photo credit - Inspiro 8 Studios
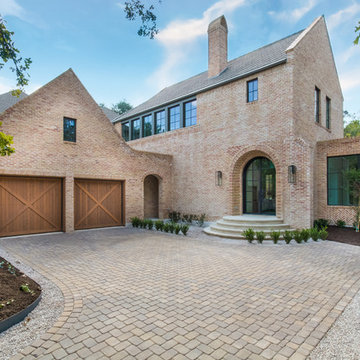
На фото: двухэтажный, кирпичный, коричневый частный загородный дом в стиле неоклассика (современная классика) с двускатной крышей и крышей из гибкой черепицы
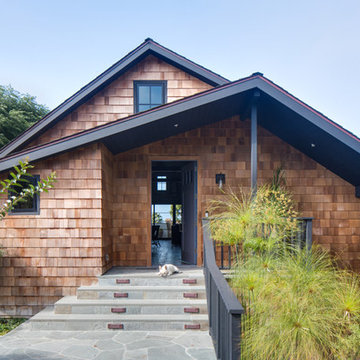
Built in 1920 as a summer cottage-by-the-sea, this classic, north Laguna cottage long outlived its original owners. Now, refreshed and restored, the home echos with the soul of the early 20th century, while giving its surf-focused family the essence of 21st century modern living.
Timeless textures of cedar shingles and wood windows frame the modern interior, itself accented with steel, stone, and sunlight. The best of yesterday and the sensibility of today brought together thoughtfully in a good marriage.
Photo by Chad Mellon

Идея дизайна: одноэтажный, коричневый дом из контейнеров, из контейнеров в стиле кантри с комбинированной облицовкой, двускатной крышей и металлической крышей
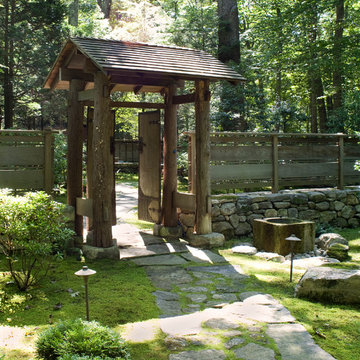
entry into enclosure for house and gardens
Свежая идея для дизайна: огромный, двухэтажный, деревянный, коричневый частный загородный дом в восточном стиле - отличное фото интерьера
Свежая идея для дизайна: огромный, двухэтажный, деревянный, коричневый частный загородный дом в восточном стиле - отличное фото интерьера
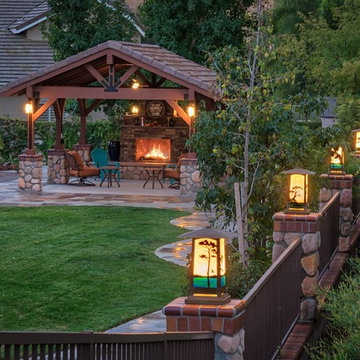
This backyard remodel consisted of the property line block wall with iron fence, column lighting, freestanding wood patio with tile roof, a gas fireplace, and concrete and limestone hardscapes.

Michele Lee Wilson
Идея дизайна: большой, трехэтажный, деревянный, коричневый частный загородный дом в стиле кантри с двускатной крышей
Идея дизайна: большой, трехэтажный, деревянный, коричневый частный загородный дом в стиле кантри с двускатной крышей
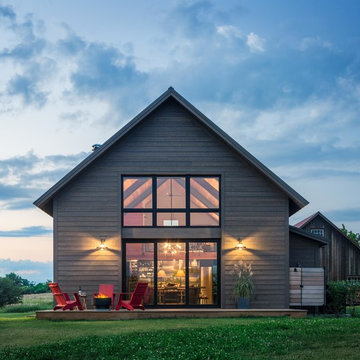
Jim Westphalen
На фото: деревянный, коричневый, двухэтажный частный загородный дом среднего размера в стиле кантри с двускатной крышей и металлической крышей
На фото: деревянный, коричневый, двухэтажный частный загородный дом среднего размера в стиле кантри с двускатной крышей и металлической крышей

This home was constructed with care and has an exciting amount of symmetry. The colors are a neutral dark brown which really brings out the off white trimmings.
Photo by: Thomas Graham
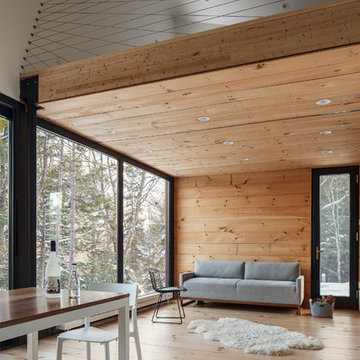
A weekend getaway / ski chalet for a young Boston family.
24ft. wide, sliding window-wall by Architectural Openings. Photos by Matt Delphenich
На фото: маленький, двухэтажный, коричневый частный загородный дом в стиле модернизм с облицовкой из металла, односкатной крышей и металлической крышей для на участке и в саду с
На фото: маленький, двухэтажный, коричневый частный загородный дом в стиле модернизм с облицовкой из металла, односкатной крышей и металлической крышей для на участке и в саду с
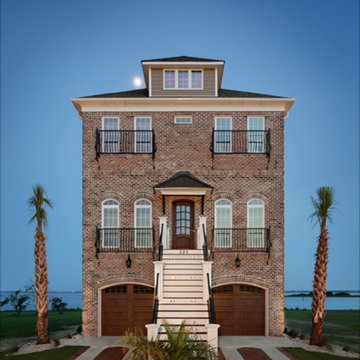
Mountain Photographics; General Shale Brick
Пример оригинального дизайна: большой, трехэтажный, кирпичный, коричневый частный загородный дом в морском стиле с вальмовой крышей и крышей из гибкой черепицы
Пример оригинального дизайна: большой, трехэтажный, кирпичный, коричневый частный загородный дом в морском стиле с вальмовой крышей и крышей из гибкой черепицы
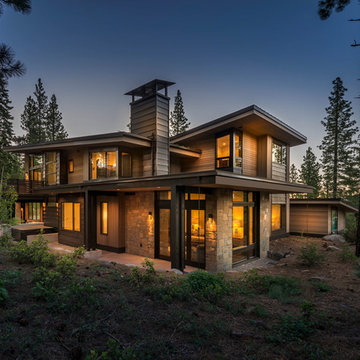
Vance Fox
Свежая идея для дизайна: большой, двухэтажный, деревянный, коричневый частный загородный дом в стиле рустика с односкатной крышей и металлической крышей - отличное фото интерьера
Свежая идея для дизайна: большой, двухэтажный, деревянный, коричневый частный загородный дом в стиле рустика с односкатной крышей и металлической крышей - отличное фото интерьера
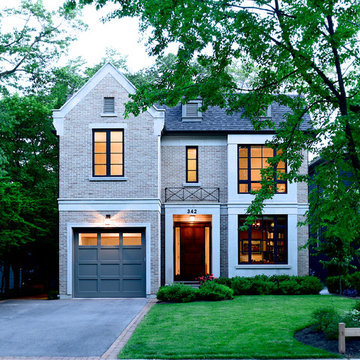
Свежая идея для дизайна: двухэтажный, кирпичный, коричневый частный загородный дом среднего размера в стиле неоклассика (современная классика) с двускатной крышей и крышей из гибкой черепицы - отличное фото интерьера
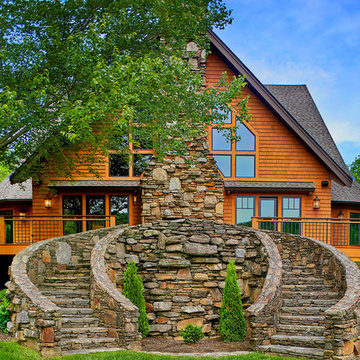
Photo by Fisheye Studios
На фото: большой, трехэтажный, деревянный, коричневый частный загородный дом в стиле рустика с двускатной крышей и крышей из гибкой черепицы
На фото: большой, трехэтажный, деревянный, коричневый частный загородный дом в стиле рустика с двускатной крышей и крышей из гибкой черепицы

Request a free catalog: http://www.barnpros.com/catalog
Rethink the idea of home with the Denali 36 Apartment. Located part of the Cumberland Plateau of Alabama, the 36’x 36’ structure has a fully finished garage on the lower floor for equine, garage or storage and a spacious apartment above ideal for living space. For this model, the owner opted to enclose 24 feet of the single shed roof for vehicle parking, leaving the rest for workspace. The optional garage package includes roll-up insulated doors, as seen on the side of the apartment.
The fully finished apartment has 1,000+ sq. ft. living space –enough for a master suite, guest bedroom and bathroom, plus an open floor plan for the kitchen, dining and living room. Complementing the handmade breezeway doors, the owner opted to wrap the posts in cedar and sheetrock the walls for a more traditional home look.
The exterior of the apartment matches the allure of the interior. Jumbo western red cedar cupola, 2”x6” Douglas fir tongue and groove siding all around and shed roof dormers finish off the old-fashioned look the owners were aspiring for.
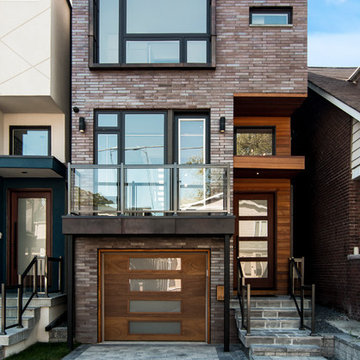
Свежая идея для дизайна: трехэтажный, кирпичный, коричневый таунхаус среднего размера в современном стиле с плоской крышей - отличное фото интерьера
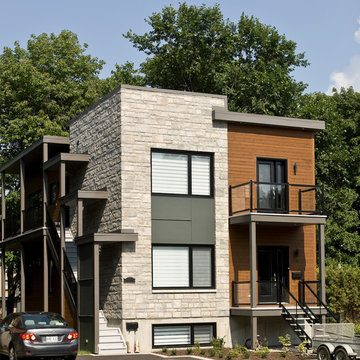
Идея дизайна: двухэтажный, коричневый дуплекс в стиле модернизм с плоской крышей
Красивые коричневые дома – 50 599 фото фасадов
3