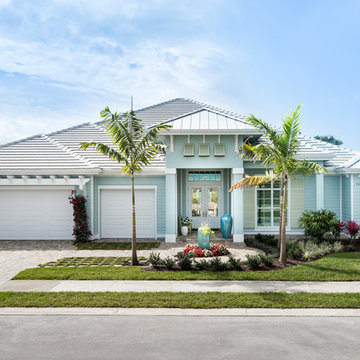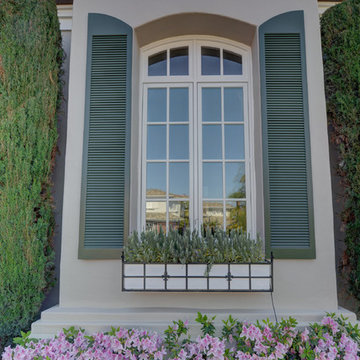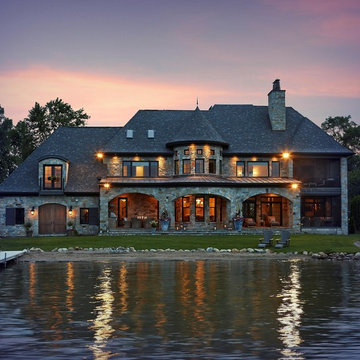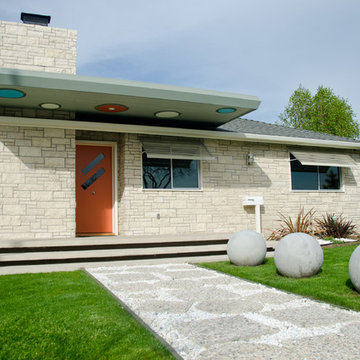Красивые дома с вальмовой крышей – 48 434 фото фасадов
Сортировать:
Бюджет
Сортировать:Популярное за сегодня
1 - 20 из 48 434 фото
1 из 5

На фото: трехэтажный, деревянный частный загородный дом в стиле рустика с вальмовой крышей

Photography by Jeff Herr
На фото: двухэтажный, серый частный загородный дом в классическом стиле с вальмовой крышей и крышей из гибкой черепицы с
На фото: двухэтажный, серый частный загородный дом в классическом стиле с вальмовой крышей и крышей из гибкой черепицы с

Paint by Sherwin Williams
Body Color - Anonymous - SW 7046
Accent Color - Urban Bronze - SW 7048
Trim Color - Worldly Gray - SW 7043
Front Door Stain - Northwood Cabinets - Custom Truffle Stain
Exterior Stone by Eldorado Stone
Stone Product Rustic Ledge in Clearwater
Outdoor Fireplace by Heat & Glo
Doors by Western Pacific Building Materials
Windows by Milgard Windows & Doors
Window Product Style Line® Series
Window Supplier Troyco - Window & Door
Lighting by Destination Lighting
Garage Doors by NW Door
Decorative Timber Accents by Arrow Timber
Timber Accent Products Classic Series
LAP Siding by James Hardie USA
Fiber Cement Shakes by Nichiha USA
Construction Supplies via PROBuild
Landscaping by GRO Outdoor Living
Customized & Built by Cascade West Development
Photography by ExposioHDR Portland
Original Plans by Alan Mascord Design Associates

Пример оригинального дизайна: маленький, двухэтажный, белый частный загородный дом в стиле неоклассика (современная классика) с облицовкой из цементной штукатурки, вальмовой крышей и крышей из гибкой черепицы для на участке и в саду

Glenn Layton Homes, LLC, "Building Your Coastal Lifestyle"
Стильный дизайн: двухэтажный, деревянный, бежевый частный загородный дом среднего размера в морском стиле с вальмовой крышей - последний тренд
Стильный дизайн: двухэтажный, деревянный, бежевый частный загородный дом среднего размера в морском стиле с вальмовой крышей - последний тренд

Пример оригинального дизайна: двухэтажный, бежевый частный загородный дом среднего размера в стиле неоклассика (современная классика) с облицовкой из цементной штукатурки, вальмовой крышей и металлической крышей

Пример оригинального дизайна: одноэтажный, деревянный частный загородный дом среднего размера в стиле ретро с вальмовой крышей, крышей из гибкой черепицы, черной крышей и отделкой планкеном

Пример оригинального дизайна: двухэтажный, белый частный загородный дом в средиземноморском стиле с облицовкой из цементной штукатурки, вальмовой крышей и черепичной крышей

Approach to Mediterranean-style dramatic arch front entry with dark painted front door and tile roof.
Свежая идея для дизайна: двухэтажный, белый частный загородный дом в средиземноморском стиле с вальмовой крышей, черепичной крышей и черной крышей - отличное фото интерьера
Свежая идея для дизайна: двухэтажный, белый частный загородный дом в средиземноморском стиле с вальмовой крышей, черепичной крышей и черной крышей - отличное фото интерьера

Источник вдохновения для домашнего уюта: двухэтажный, белый, большой частный загородный дом в современном стиле с облицовкой из цементной штукатурки, вальмовой крышей и черепичной крышей

Amber Frederiksen
На фото: одноэтажный, синий частный загородный дом в морском стиле с вальмовой крышей с
На фото: одноэтажный, синий частный загородный дом в морском стиле с вальмовой крышей с

A tiny waterfront house in Kennebunkport, Maine.
Photos by James R. Salomon
На фото: одноэтажный, деревянный, синий, маленький мини дом в морском стиле с вальмовой крышей и крышей из гибкой черепицы для на участке и в саду с
На фото: одноэтажный, деревянный, синий, маленький мини дом в морском стиле с вальмовой крышей и крышей из гибкой черепицы для на участке и в саду с

Стильный дизайн: огромный, двухэтажный, бежевый частный загородный дом в морском стиле с комбинированной облицовкой, вальмовой крышей и черепичной крышей - последний тренд

Entry door
На фото: большой, двухэтажный, бежевый дом в морском стиле с облицовкой из цементной штукатурки и вальмовой крышей с
На фото: большой, двухэтажный, бежевый дом в морском стиле с облицовкой из цементной штукатурки и вальмовой крышей с

The shape of the angled porch-roof, sets the tone for a truly modern entryway. This protective covering makes a dramatic statement, as it hovers over the front door. The blue-stone terrace conveys even more interest, as it gradually moves upward, morphing into steps, until it reaches the porch.
Porch Detail
The multicolored tan stone, used for the risers and retaining walls, is proportionally carried around the base of the house. Horizontal sustainable-fiber cement board replaces the original vertical wood siding, and widens the appearance of the facade. The color scheme — blue-grey siding, cherry-wood door and roof underside, and varied shades of tan and blue stone — is complimented by the crisp-contrasting black accents of the thin-round metal columns, railing, window sashes, and the roof fascia board and gutters.
This project is a stunning example of an exterior, that is both asymmetrical and symmetrical. Prior to the renovation, the house had a bland 1970s exterior. Now, it is interesting, unique, and inviting.
Photography Credit: Tom Holdsworth Photography
Contractor: Owings Brothers Contracting

Источник вдохновения для домашнего уюта: трехэтажный, кирпичный, белый дом среднего размера в классическом стиле с вальмовой крышей

Стильный дизайн: двухэтажный дом в классическом стиле с облицовкой из камня и вальмовой крышей - последний тренд

David Trotter - 8TRACKstudios - www.8trackstudios.com
Свежая идея для дизайна: одноэтажный дом в стиле ретро с вальмовой крышей - отличное фото интерьера
Свежая идея для дизайна: одноэтажный дом в стиле ретро с вальмовой крышей - отличное фото интерьера

This four bedroom, three and a half bath, new construction home is located in a beach community in Florida.
На фото: двухэтажный, желтый частный загородный дом среднего размера в морском стиле с облицовкой из цементной штукатурки, вальмовой крышей и крышей из смешанных материалов
На фото: двухэтажный, желтый частный загородный дом среднего размера в морском стиле с облицовкой из цементной штукатурки, вальмовой крышей и крышей из смешанных материалов

While cleaning out the attic of this recently purchased Arlington farmhouse, an amazing view was discovered: the Washington Monument was visible on the horizon.
The architect and owner agreed that this was a serendipitous opportunity. A badly needed renovation and addition of this residence was organized around a grand gesture reinforcing this view shed. A glassy “look out room” caps a new tower element added to the left side of the house and reveals distant views east over the Rosslyn business district and beyond to the National Mall.
A two-story addition, containing a new kitchen and master suite, was placed in the rear yard, where a crumbling former porch and oddly shaped closet addition was removed. The new work defers to the original structure, stepping back to maintain a reading of the historic house. The dwelling was completely restored and repaired, maintaining existing room proportions as much as possible, while opening up views and adding larger windows. A small mudroom appendage engages the landscape and helps to create an outdoor room at the rear of the property. It also provides a secondary entrance to the house from the detached garage. Internally, there is a seamless transition between old and new.
Photos: Hoachlander Davis Photography
Красивые дома с вальмовой крышей – 48 434 фото фасадов
1