Красивые дома в стиле кантри с вальмовой крышей – 5 645 фото фасадов
Сортировать:
Бюджет
Сортировать:Популярное за сегодня
1 - 20 из 5 645 фото
1 из 3

Paint by Sherwin Williams
Body Color - Anonymous - SW 7046
Accent Color - Urban Bronze - SW 7048
Trim Color - Worldly Gray - SW 7043
Front Door Stain - Northwood Cabinets - Custom Truffle Stain
Exterior Stone by Eldorado Stone
Stone Product Rustic Ledge in Clearwater
Outdoor Fireplace by Heat & Glo
Doors by Western Pacific Building Materials
Windows by Milgard Windows & Doors
Window Product Style Line® Series
Window Supplier Troyco - Window & Door
Lighting by Destination Lighting
Garage Doors by NW Door
Decorative Timber Accents by Arrow Timber
Timber Accent Products Classic Series
LAP Siding by James Hardie USA
Fiber Cement Shakes by Nichiha USA
Construction Supplies via PROBuild
Landscaping by GRO Outdoor Living
Customized & Built by Cascade West Development
Photography by ExposioHDR Portland
Original Plans by Alan Mascord Design Associates

While cleaning out the attic of this recently purchased Arlington farmhouse, an amazing view was discovered: the Washington Monument was visible on the horizon.
The architect and owner agreed that this was a serendipitous opportunity. A badly needed renovation and addition of this residence was organized around a grand gesture reinforcing this view shed. A glassy “look out room” caps a new tower element added to the left side of the house and reveals distant views east over the Rosslyn business district and beyond to the National Mall.
A two-story addition, containing a new kitchen and master suite, was placed in the rear yard, where a crumbling former porch and oddly shaped closet addition was removed. The new work defers to the original structure, stepping back to maintain a reading of the historic house. The dwelling was completely restored and repaired, maintaining existing room proportions as much as possible, while opening up views and adding larger windows. A small mudroom appendage engages the landscape and helps to create an outdoor room at the rear of the property. It also provides a secondary entrance to the house from the detached garage. Internally, there is a seamless transition between old and new.
Photos: Hoachlander Davis Photography

Свежая идея для дизайна: большой, одноэтажный частный загородный дом в стиле кантри с комбинированной облицовкой, вальмовой крышей, металлической крышей, черной крышей и отделкой доской с нащельником - отличное фото интерьера
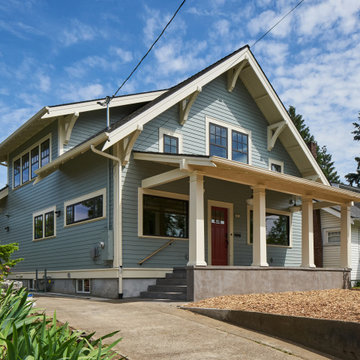
На фото: двухэтажный, синий дом среднего размера в стиле кантри с облицовкой из винила, вальмовой крышей и крышей из гибкой черепицы
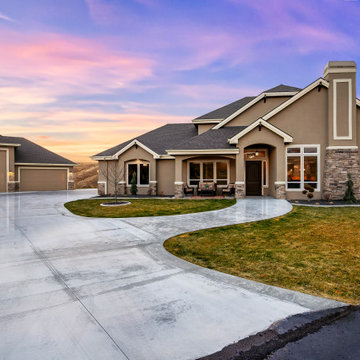
На фото: большой, двухэтажный, коричневый частный загородный дом в стиле кантри с облицовкой из цементной штукатурки, вальмовой крышей и крышей из гибкой черепицы

Стильный дизайн: маленький, деревянный, серый частный загородный дом в стиле кантри с разными уровнями, вальмовой крышей и крышей из гибкой черепицы для на участке и в саду - последний тренд
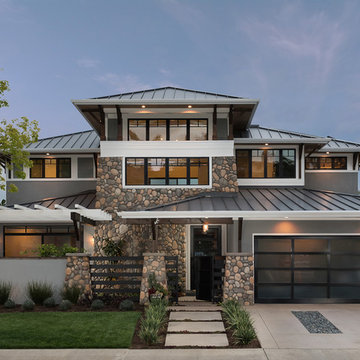
3,400 sf home, 4BD, 4BA
Second-Story Addition and Extensive Remodel
50/50 demo rule
На фото: двухэтажный, серый частный загородный дом среднего размера в стиле кантри с вальмовой крышей и металлической крышей
На фото: двухэтажный, серый частный загородный дом среднего размера в стиле кантри с вальмовой крышей и металлической крышей

Charming Modern Farmhouse with country views.
Свежая идея для дизайна: двухэтажный, белый частный загородный дом среднего размера в стиле кантри с вальмовой крышей и крышей из гибкой черепицы - отличное фото интерьера
Свежая идея для дизайна: двухэтажный, белый частный загородный дом среднего размера в стиле кантри с вальмовой крышей и крышей из гибкой черепицы - отличное фото интерьера
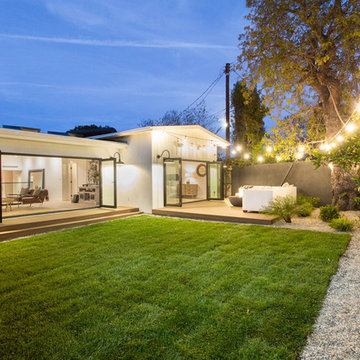
The Salty Shutters
Источник вдохновения для домашнего уюта: одноэтажный, белый частный загородный дом среднего размера в стиле кантри с облицовкой из ЦСП, вальмовой крышей и крышей из гибкой черепицы
Источник вдохновения для домашнего уюта: одноэтажный, белый частный загородный дом среднего размера в стиле кантри с облицовкой из ЦСП, вальмовой крышей и крышей из гибкой черепицы
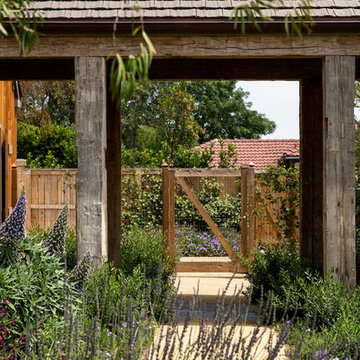
Ward Jewell, AIA was asked to design a comfortable one-story stone and wood pool house that was "barn-like" in keeping with the owner’s gentleman farmer concept. Thus, Mr. Jewell was inspired to create an elegant New England Stone Farm House designed to provide an exceptional environment for them to live, entertain, cook and swim in the large reflection lap pool.
Mr. Jewell envisioned a dramatic vaulted great room with hand selected 200 year old reclaimed wood beams and 10 foot tall pocketing French doors that would connect the house to a pool, deck areas, loggia and lush garden spaces, thus bringing the outdoors in. A large cupola “lantern clerestory” in the main vaulted ceiling casts a natural warm light over the graceful room below. The rustic walk-in stone fireplace provides a central focal point for the inviting living room lounge. Important to the functionality of the pool house are a chef’s working farm kitchen with open cabinetry, free-standing stove and a soapstone topped central island with bar height seating. Grey washed barn doors glide open to reveal a vaulted and beamed quilting room with full bath and a vaulted and beamed library/guest room with full bath that bookend the main space.
The private garden expanded and evolved over time. After purchasing two adjacent lots, the owners decided to redesign the garden and unify it by eliminating the tennis court, relocating the pool and building an inspired "barn". The concept behind the garden’s new design came from Thomas Jefferson’s home at Monticello with its wandering paths, orchards, and experimental vegetable garden. As a result this small organic farm, was born. Today the farm produces more than fifty varieties of vegetables, herbs, and edible flowers; many of which are rare and hard to find locally. The farm also grows a wide variety of fruits including plums, pluots, nectarines, apricots, apples, figs, peaches, guavas, avocados (Haas, Fuerte and Reed), olives, pomegranates, persimmons, strawberries, blueberries, blackberries, and ten different types of citrus. The remaining areas consist of drought-tolerant sweeps of rosemary, lavender, rockrose, and sage all of which attract butterflies and dueling hummingbirds.
Photo Credit: Laura Hull Photography. Interior Design: Jeffrey Hitchcock. Landscape Design: Laurie Lewis Design. General Contractor: Martin Perry Premier General Contractors

Finished front elevation with craftsman style details.
Идея дизайна: большой, двухэтажный, деревянный, синий частный загородный дом в стиле кантри с вальмовой крышей и крышей из гибкой черепицы
Идея дизайна: большой, двухэтажный, деревянный, синий частный загородный дом в стиле кантри с вальмовой крышей и крышей из гибкой черепицы
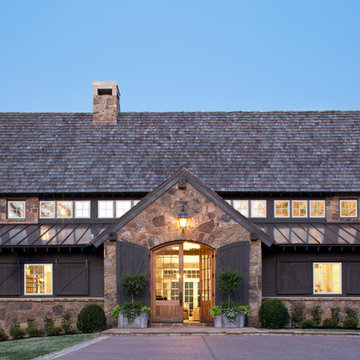
Designed to appear as a barn and function as an entertainment space and provide places for guests to stay. Once the estate is complete this will look like the barn for the property. Inspired by old stone Barns of New England we used reclaimed wood timbers and siding inside.
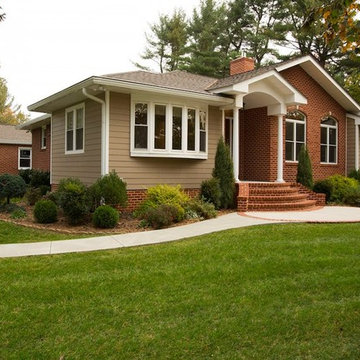
Photo Cred: Greg Hadley
This addition was completed in Timonium, MD.
Additions are traditionally installed in the back or on the side of a home. This project was unique in that, to utilize the abundant front yard space, we created a front-of-the-home addition.
After removing the front face of the house, we built a large living room with new fireplace, office and master bedroom suite.
The exterior was enhanced with custom brickwork on the front of the home, as well as a curved walkway leading to entrance stairs.
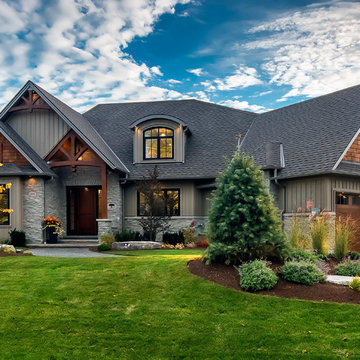
This beautiful family home is located in Brighton, Ontario.
Photo by © Daniel Vaughan (vaughangroup.ca)
Свежая идея для дизайна: большой, двухэтажный, серый дом в стиле кантри с комбинированной облицовкой и вальмовой крышей - отличное фото интерьера
Свежая идея для дизайна: большой, двухэтажный, серый дом в стиле кантри с комбинированной облицовкой и вальмовой крышей - отличное фото интерьера
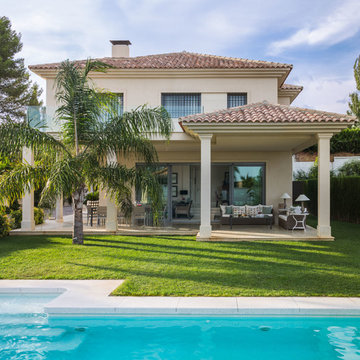
Источник вдохновения для домашнего уюта: двухэтажный, бежевый дом среднего размера в стиле кантри с облицовкой из цементной штукатурки и вальмовой крышей
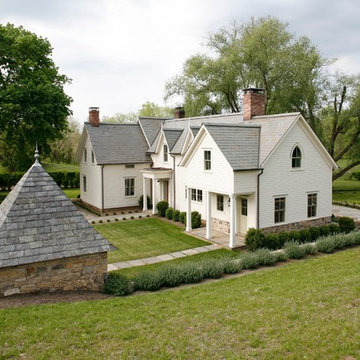
На фото: большой, двухэтажный, белый дом в стиле кантри с облицовкой из ЦСП и вальмовой крышей с
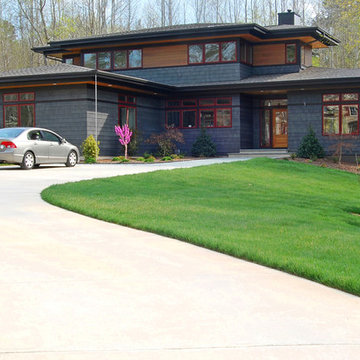
На фото: большой, двухэтажный, деревянный, разноцветный частный загородный дом в стиле кантри с вальмовой крышей и крышей из гибкой черепицы
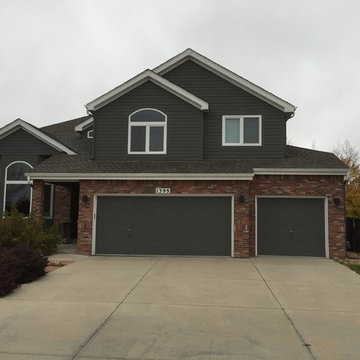
Стильный дизайн: двухэтажный, серый дом среднего размера в стиле кантри с комбинированной облицовкой и вальмовой крышей - последний тренд
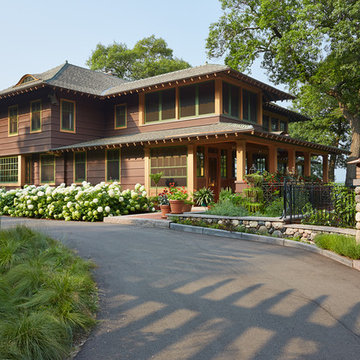
Architecture & Interior Design: David Heide Design Studio
Photos: Susan Gilmore Photography
Свежая идея для дизайна: большой, двухэтажный, деревянный, коричневый дом в стиле кантри с вальмовой крышей - отличное фото интерьера
Свежая идея для дизайна: большой, двухэтажный, деревянный, коричневый дом в стиле кантри с вальмовой крышей - отличное фото интерьера
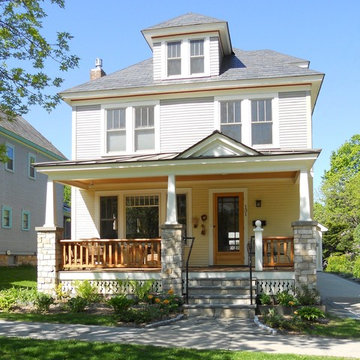
GVV Architects
Стильный дизайн: трехэтажный, деревянный, белый дом в стиле кантри с вальмовой крышей - последний тренд
Стильный дизайн: трехэтажный, деревянный, белый дом в стиле кантри с вальмовой крышей - последний тренд
Красивые дома в стиле кантри с вальмовой крышей – 5 645 фото фасадов
1