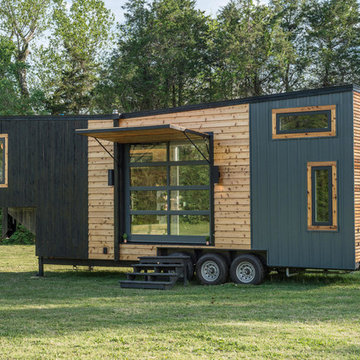Красивые дома – 1 480 043 фото фасадов
Сортировать:
Бюджет
Сортировать:Популярное за сегодня
781 - 800 из 1 480 043 фото
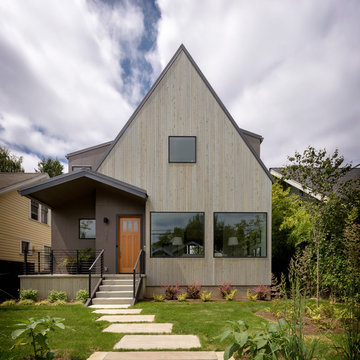
Идея дизайна: двухэтажный, деревянный, серый частный загородный дом в современном стиле с двускатной крышей

Exterior
Стильный дизайн: огромный, двухэтажный, белый, деревянный частный загородный дом в стиле кантри с металлической крышей и двускатной крышей - последний тренд
Стильный дизайн: огромный, двухэтажный, белый, деревянный частный загородный дом в стиле кантри с металлической крышей и двускатной крышей - последний тренд
Find the right local pro for your project

Ann Parris
Идея дизайна: двухэтажный, белый частный загородный дом в стиле кантри с комбинированной облицовкой, двускатной крышей и металлической крышей
Идея дизайна: двухэтажный, белый частный загородный дом в стиле кантри с комбинированной облицовкой, двускатной крышей и металлической крышей
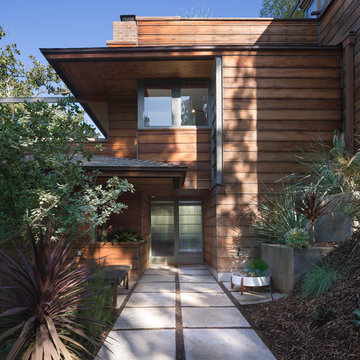
©Teague Hunziker
Mary and Lee Blair Residence and Studio. Architect Harwell Hamilton Harris. 1939
Идея дизайна: трехэтажный, деревянный частный загородный дом в стиле ретро
Идея дизайна: трехэтажный, деревянный частный загородный дом в стиле ретро
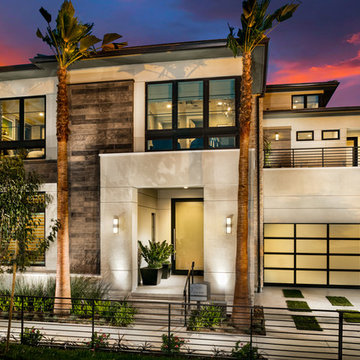
THE ARIEL ELITE, MODERN
Bedrooms: 4–6
2nd Floor Master
Baths: 4–6
Half Baths: 1–2
Dining Rooms: 1
Living Rooms: 1
Studies: 1
Lofts: 1
Square Feet: 4881
Garages: 2
Stories: 3
Features: En Suite, Open floor plan, Two-story foyer, Walk-in pantry

Charles Davis Smith, AIA
На фото: одноэтажный, кирпичный, бежевый частный загородный дом среднего размера в стиле ретро с вальмовой крышей и металлической крышей с
На фото: одноэтажный, кирпичный, бежевый частный загородный дом среднего размера в стиле ретро с вальмовой крышей и металлической крышей с
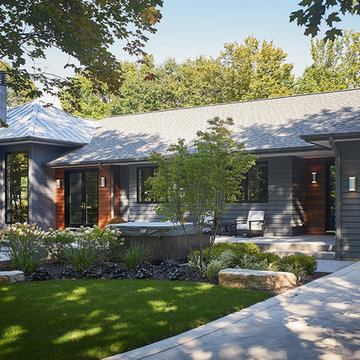
Tucked away in a densely wooded lot, this modern style home features crisp horizontal lines and outdoor patios that playfully offset a natural surrounding. A narrow front elevation with covered entry to the left and tall galvanized tower to the right help orient as many windows as possible to take advantage of natural daylight. Horizontal lap siding with a deep charcoal color wrap the perimeter of this home and are broken up by a horizontal windows and moments of natural wood siding.
Inside, the entry foyer immediately spills over to the right giving way to the living rooms twelve-foot tall ceilings, corner windows, and modern fireplace. In direct eyesight of the foyer, is the homes secondary entrance, which is across the dining room from a stairwell lined with a modern cabled railing system. A collection of rich chocolate colored cabinetry with crisp white counters organizes the kitchen around an island with seating for four. Access to the main level master suite can be granted off of the rear garage entryway/mudroom. A small room with custom cabinetry serves as a hub, connecting the master bedroom to a second walk-in closet and dual vanity bathroom.
Outdoor entertainment is provided by a series of landscaped terraces that serve as this homes alternate front facade. At the end of the terraces is a large fire pit that also terminates the axis created by the dining room doors.
Downstairs, an open concept family room is connected to a refreshment area and den. To the rear are two more bedrooms that share a large bathroom.
Photographer: Ashley Avila Photography
Builder: Bouwkamp Builders, Inc.
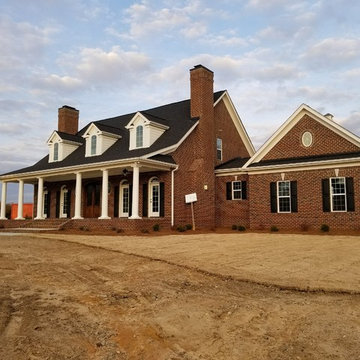
Low Country / southern plantation style home with exterior in Lee Brick Pamlico #640; 14" wide fiberglass structural columns; Trim and dormer paint is Sherwin Williams Roman Column SW7562; DSA Mahogany Aberdeen Burlwood with Minwax Special Walnut stain
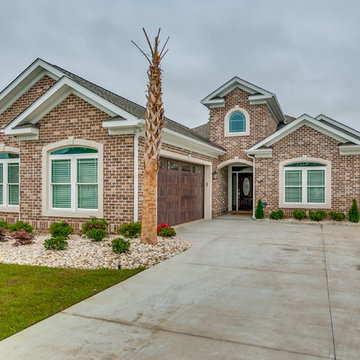
Идея дизайна: двухэтажный, кирпичный, коричневый частный загородный дом среднего размера в классическом стиле с двускатной крышей и крышей из гибкой черепицы

Rustic and modern design elements complement one another in this 2,480 sq. ft. three bedroom, two and a half bath custom modern farmhouse. Abundant natural light and face nailed wide plank white pine floors carry throughout the entire home along with plenty of built-in storage, a stunning white kitchen, and cozy brick fireplace.
Photos by Tessa Manning

Идея дизайна: двухэтажный, синий частный загородный дом среднего размера в стиле неоклассика (современная классика) с облицовкой из ЦСП, двускатной крышей и крышей из смешанных материалов

John Granen
Пример оригинального дизайна: одноэтажный, деревянный частный загородный дом среднего размера в стиле модернизм с плоской крышей
Пример оригинального дизайна: одноэтажный, деревянный частный загородный дом среднего размера в стиле модернизм с плоской крышей

На фото: большой, двухэтажный, синий частный загородный дом в стиле неоклассика (современная классика) с комбинированной облицовкой, вальмовой крышей и крышей из гибкой черепицы

Bill Timmerman
Стильный дизайн: двухэтажный, серый частный загородный дом в современном стиле с плоской крышей - последний тренд
Стильный дизайн: двухэтажный, серый частный загородный дом в современном стиле с плоской крышей - последний тренд

Lane Dittoe Photographs
[FIXE] design house interors
Стильный дизайн: одноэтажный, белый частный загородный дом среднего размера в стиле ретро с облицовкой из цементной штукатурки, вальмовой крышей и крышей из гибкой черепицы - последний тренд
Стильный дизайн: одноэтажный, белый частный загородный дом среднего размера в стиле ретро с облицовкой из цементной штукатурки, вальмовой крышей и крышей из гибкой черепицы - последний тренд
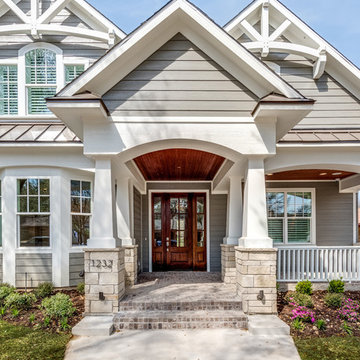
На фото: большой, двухэтажный, серый частный загородный дом в стиле кантри с облицовкой из ЦСП, двускатной крышей и крышей из смешанных материалов с
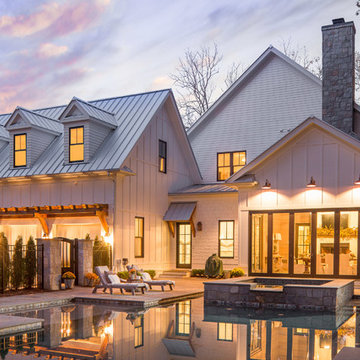
Amazing front porch of a modern farmhouse built by Steve Powell Homes (www.stevepowellhomes.com). Photo Credit: David Cannon Photography (www.davidcannonphotography.com)
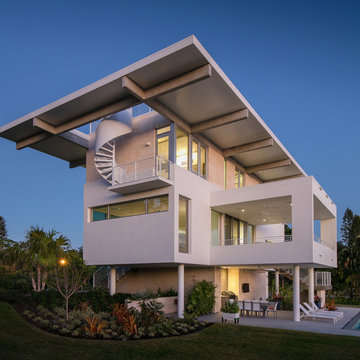
BeachHaus is built on a previously developed site on Siesta Key. It sits directly on the bay but has Gulf views from the upper floor and roof deck.
The client loved the old Florida cracker beach houses that are harder and harder to find these days. They loved the exposed roof joists, ship lap ceilings, light colored surfaces and inviting and durable materials.
Given the risk of hurricanes, building those homes in these areas is not only disingenuous it is impossible. Instead, we focused on building the new era of beach houses; fully elevated to comfy with FEMA requirements, exposed concrete beams, long eaves to shade windows, coralina stone cladding, ship lap ceilings, and white oak and terrazzo flooring.
The home is Net Zero Energy with a HERS index of -25 making it one of the most energy efficient homes in the US. It is also certified NGBS Emerald.
Photos by Ryan Gamma Photography
Красивые дома – 1 480 043 фото фасадов
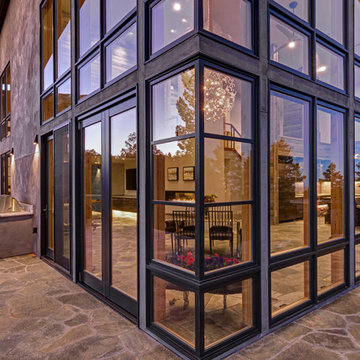
Jon Eady Photographer | Faye Crowe Architect, LLC
На фото: дом в стиле неоклассика (современная классика)
На фото: дом в стиле неоклассика (современная классика)
40
