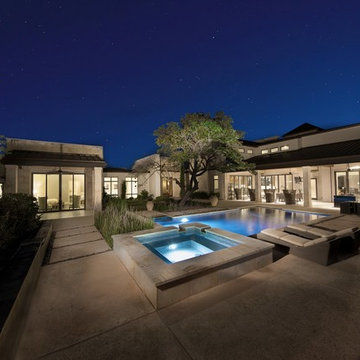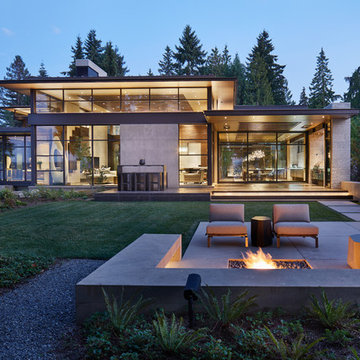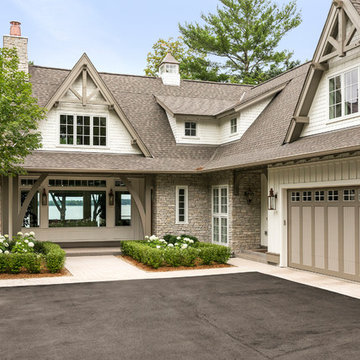Красивые дома – 1 480 032 фото фасадов
Сортировать:
Бюджет
Сортировать:Популярное за сегодня
621 - 640 из 1 480 032 фото
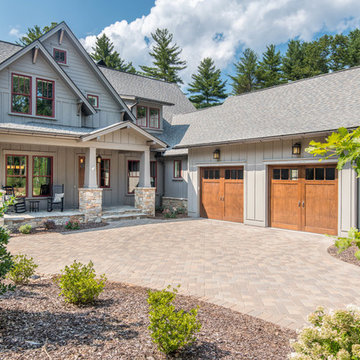
Ryan Theede
Источник вдохновения для домашнего уюта: большой, двухэтажный частный загородный дом в стиле кантри с комбинированной облицовкой
Источник вдохновения для домашнего уюта: большой, двухэтажный частный загородный дом в стиле кантри с комбинированной облицовкой
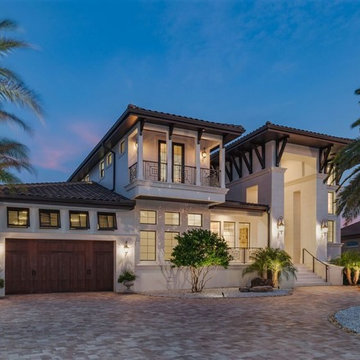
Rich Montalbano
На фото: большой, двухэтажный, белый частный загородный дом в средиземноморском стиле с облицовкой из цементной штукатурки, вальмовой крышей и металлической крышей
На фото: большой, двухэтажный, белый частный загородный дом в средиземноморском стиле с облицовкой из цементной штукатурки, вальмовой крышей и металлической крышей
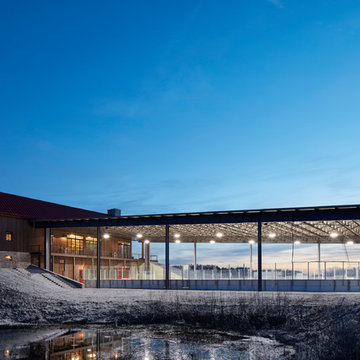
Located on a large farm in southern Wisconsin, this family retreat focuses on the creation of large entertainment spaces for family gatherings. The main volume of the house is comprised of one space, combining the kitchen, dining, living area and custom bar. All spaces can be enjoyed within a new custom timber frame, reminiscent of local agrarian structures. In the rear of the house, a full size ice rink is situated under an open-air steel structure for full enjoyment throughout the long Wisconsin winter. A large pool terrace and game room round out the entertain spaces of the home.
Photography by Nathan Kirkman
Find the right local pro for your project
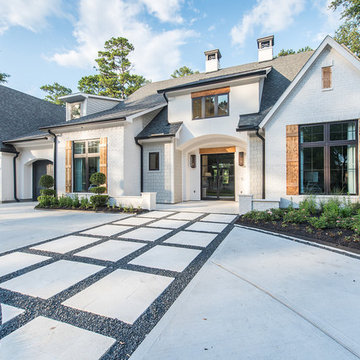
Свежая идея для дизайна: большой, двухэтажный, кирпичный, белый частный загородный дом в морском стиле с двускатной крышей и крышей из смешанных материалов - отличное фото интерьера
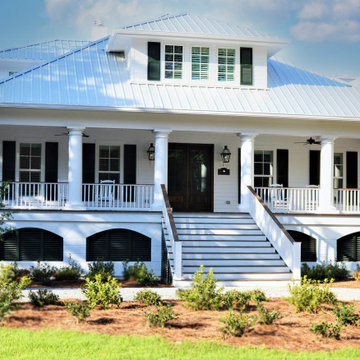
This elevated home has a large front porch and grand staircase leading to the entry. It has a metal roof and a multiple screened in porches on the back overlooking the water. This beautiful waterfront home in Josephine was designed by Bob Chatham Custom Home Design and built by Chad Loper.

На фото: одноэтажный, серый частный загородный дом среднего размера в стиле неоклассика (современная классика) с облицовкой из цементной штукатурки, вальмовой крышей и крышей из гибкой черепицы

Mindful Designs, Inc.
Longviews Studios, Inc.
На фото: одноэтажный, деревянный, коричневый дом из бревен в стиле рустика с двускатной крышей и крышей из гибкой черепицы с
На фото: одноэтажный, деревянный, коричневый дом из бревен в стиле рустика с двускатной крышей и крышей из гибкой черепицы с
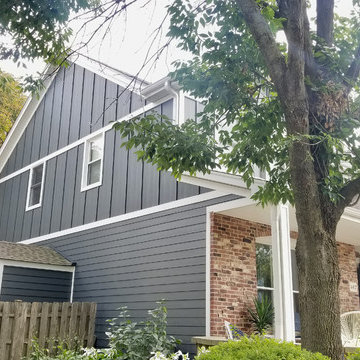
James Hardie Siding in Palatine, IL. James HardiePlank Lap Siding, 6" exposure and Batten Boards in Iron Gray, HardieTrim and Crown Moldings in Arctic White, HB&G 8"X9' Recessed Square Columns.
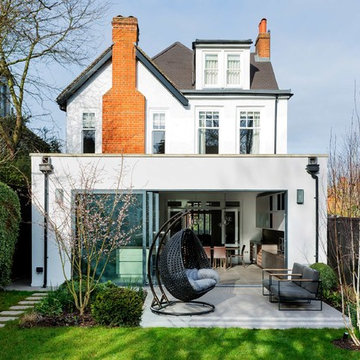
Kitchen, joinery and panelling by HUX LONDON https://hux-london.co.uk/ Interiors by Zulufish https://zulufishinteriors.co.uk/
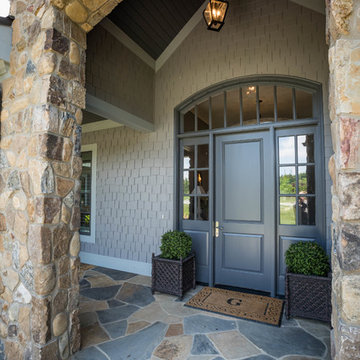
A Golfers Dream comes to reality in this amazing home located directly adjacent to the Golf Course of the magnificent Kenmure Country Club. Life is grand looking out anyone of your back windows to view the Pristine Green flawlessly manicured. Science says beautiful Greenery and Architecture makes us happy and healthy. This homes Rear Elevation is as stunning as the Front with three gorgeous Architectural Radius and fantastic Siding Selections of Pebbledash Stucco and Stone, Hardy Plank and Hardy Cedar Shakes. Exquisite Finishes make this Kitchen every Chefs Dream with a Gas Range, gorgeous Quartzsite Countertops and an elegant Herringbone Tile Backsplash. Intriguing Tray Ceilings, Beautiful Wallpaper and Paint Colors all add an Excellent Point of Interest. The Master Bathroom Suite defines luxury and is a Calming Retreat with a Large Jetted Tub, Walk-In Shower and Double Vanity Sinks. An Expansive Sunroom with 12′ Ceilings is the perfect place to watch TV and play cards with friends. Sip a glass of wine and enjoy Dreamy Sunset Evenings on the large Paver Outdoor Living Space overlooking the Breezy Fairway.

Shooting Star Photography
In Collaboration with Charles Cudd Co.
На фото: двухэтажный, деревянный, белый частный загородный дом среднего размера в морском стиле с крышей из гибкой черепицы
На фото: двухэтажный, деревянный, белый частный загородный дом среднего размера в морском стиле с крышей из гибкой черепицы
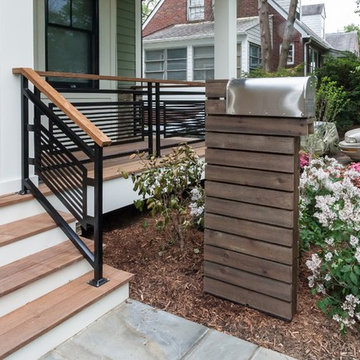
На фото: трехэтажный, зеленый частный загородный дом в современном стиле с комбинированной облицовкой и крышей из гибкой черепицы
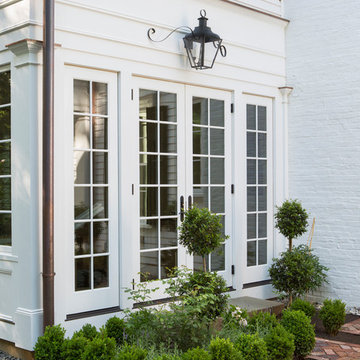
The sunroom French doors were added for convenience to the driveway.
Пример оригинального дизайна: огромный, трехэтажный, деревянный, белый частный загородный дом в классическом стиле с двускатной крышей и черепичной крышей
Пример оригинального дизайна: огромный, трехэтажный, деревянный, белый частный загородный дом в классическом стиле с двускатной крышей и черепичной крышей
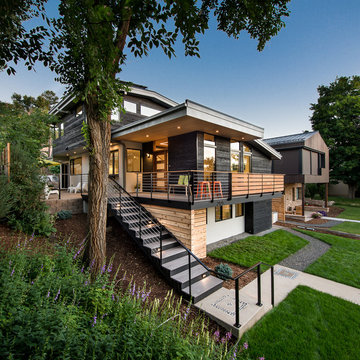
This project is a total rework and update of an existing outdated home with a total rework of the floor plan, an addition of a master suite, and an ADU (attached dwelling unit) with a separate entry added to the walk out basement.
Daniel O'Connor Photography
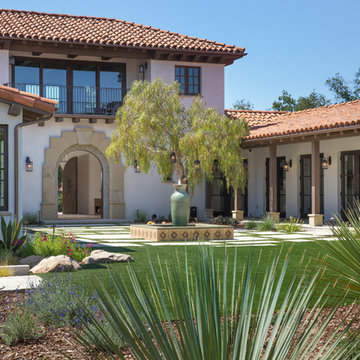
This 6000 square foot residence sits on a hilltop overlooking rolling hills and distant mountains beyond. The hacienda style home is laid out around a central courtyard. The main arched entrance opens through to the main axis of the courtyard and the hillside views. The living areas are within one space, which connects to the courtyard one side and covered outdoor living on the other through large doors.
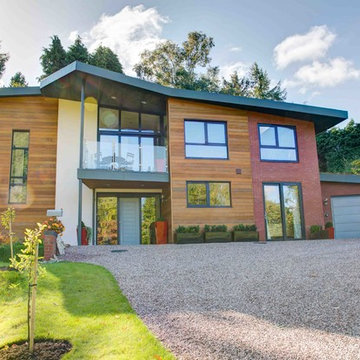
Идея дизайна: большой, двухэтажный, разноцветный частный загородный дом в современном стиле с комбинированной облицовкой и плоской крышей
Красивые дома – 1 480 032 фото фасадов

Design by SAOTA
Architects in Association TKD Architects
Engineers Acor Consultants
Стильный дизайн: двухэтажный, разноцветный частный загородный дом в современном стиле с облицовкой из бетона и плоской крышей - последний тренд
Стильный дизайн: двухэтажный, разноцветный частный загородный дом в современном стиле с облицовкой из бетона и плоской крышей - последний тренд
32
