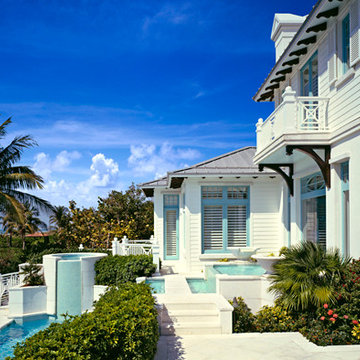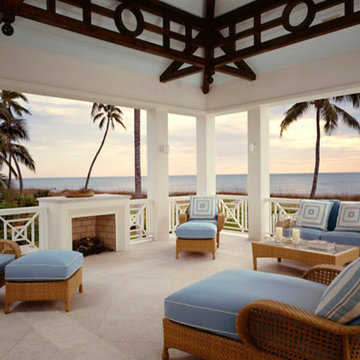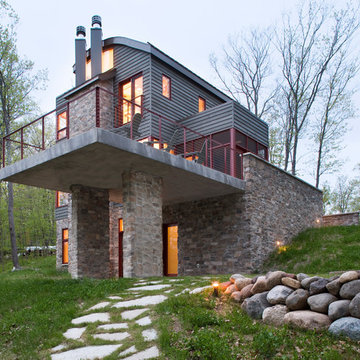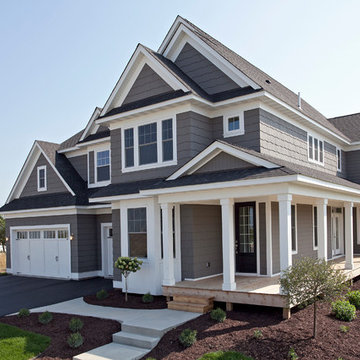Красивые дома – 1 479 529 фото фасадов
Сортировать:
Бюджет
Сортировать:Популярное за сегодня
2141 - 2160 из 1 479 529 фото
Find the right local pro for your project
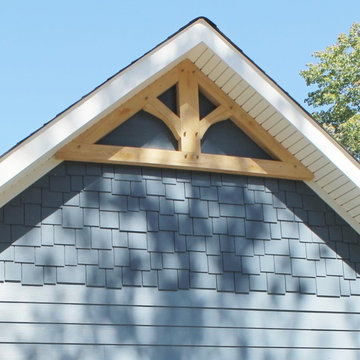
Источник вдохновения для домашнего уюта: двухэтажный, деревянный, синий дом среднего размера в стиле кантри
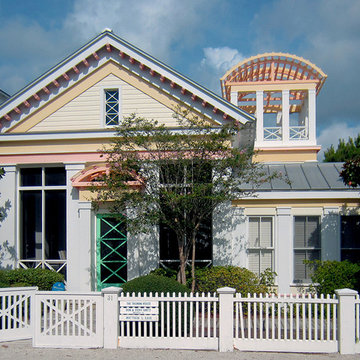
Entry facade of Truman House (1991) designed by Cooper Johnson Smith. The house is named after the film "The Truman Show" and served as the eponymous character's home.
Photo by Dhiru Thadani from "Visions of Seaside" by Dhiru A. Thadani (Rizzoli, 2013), courtesy of the author.
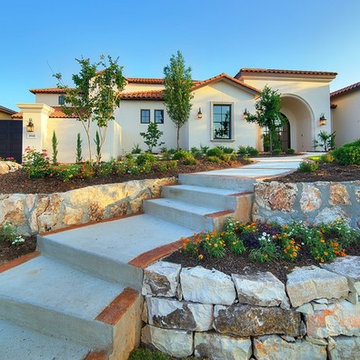
MSAOFSA.COM
Свежая идея для дизайна: двухэтажный дом в средиземноморском стиле с облицовкой из цементной штукатурки - отличное фото интерьера
Свежая идея для дизайна: двухэтажный дом в средиземноморском стиле с облицовкой из цементной штукатурки - отличное фото интерьера
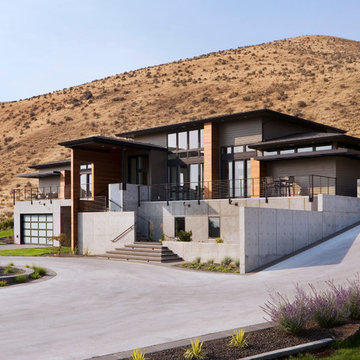
Steve Keating Photography
Стильный дизайн: дом в современном стиле с облицовкой из бетона - последний тренд
Стильный дизайн: дом в современном стиле с облицовкой из бетона - последний тренд

Zane Williams
На фото: деревянный, большой, трехэтажный, коричневый частный загородный дом в стиле фьюжн с двускатной крышей, крышей из гибкой черепицы и коричневой крышей с
На фото: деревянный, большой, трехэтажный, коричневый частный загородный дом в стиле фьюжн с двускатной крышей, крышей из гибкой черепицы и коричневой крышей с
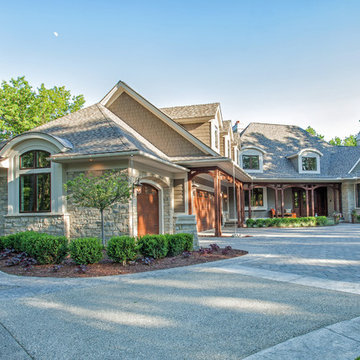
Combining elegance and timelessness, this luxury home captures the essence of fine living. Stone, shakes and massive timbers create a welcoming façade and make a grand statement in this French Country European style home. Luxurious details and abundant conveniences define this beautiful new home for a young family of five. The exterior was finished in natural stone and Hardi-Plank siding. A grand foyer, luxurious library and stunning powder room form a sophisticated entry that flows into the large great room which perfect for family living and entertaining. A gourmet kitchen adjoins to the morning room that features a cherry lined 20” with great views to woods, cabana and pool. The master suite offers a beautiful two huge closets while the spa bath offers separate vanities and spacious shower. Two separate stairways lead to the upstairs. The little girl’s room is fit for a princess while a Jack & Jill bath adjoins the boy’s room. A guest suite was also provided. A fun play area was created in the loft. The spectacular walkout basement feature a walnut bar, billiards room lounge, exercise room as well as a game room. The basement also features an extraordinary state of the art home theater with personalized marquee sign and includes a Hollywood glam bath. Outdoor living takes center stage, with an old world cabana, pool & spa and lavish landscapes on both levels. Additional details include a three-car garage, large laundry room and so much more. Photo Credit - Richard Hall
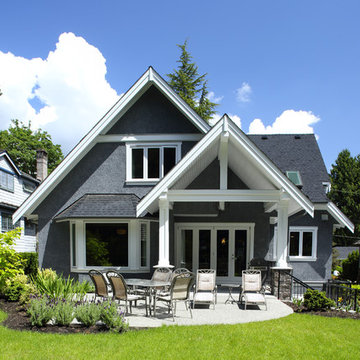
Welcome home to this beautiful
West Vancouver home.
Photography by Ema Peter (www.emapeter.com)
На фото: двухэтажный, серый дом в классическом стиле
На фото: двухэтажный, серый дом в классическом стиле
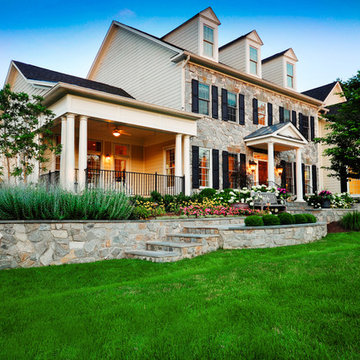
Duy Tran Photography
Свежая идея для дизайна: огромный, двухэтажный, бежевый частный загородный дом в классическом стиле с облицовкой из камня, двускатной крышей и крышей из гибкой черепицы - отличное фото интерьера
Свежая идея для дизайна: огромный, двухэтажный, бежевый частный загородный дом в классическом стиле с облицовкой из камня, двускатной крышей и крышей из гибкой черепицы - отличное фото интерьера
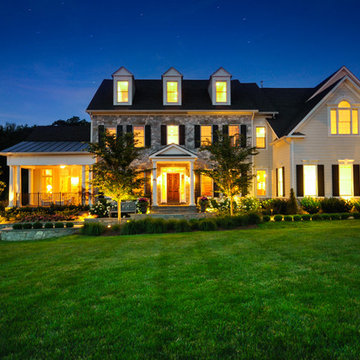
Duy Tran Photography
Стильный дизайн: огромный, двухэтажный, бежевый частный загородный дом в классическом стиле с облицовкой из камня, двускатной крышей и крышей из смешанных материалов - последний тренд
Стильный дизайн: огромный, двухэтажный, бежевый частный загородный дом в классическом стиле с облицовкой из камня, двускатной крышей и крышей из смешанных материалов - последний тренд
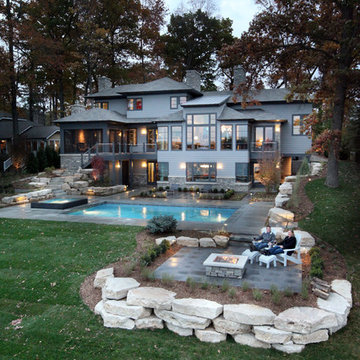
The Hasserton is a sleek take on the waterfront home. This multi-level design exudes modern chic as well as the comfort of a family cottage. The sprawling main floor footprint offers homeowners areas to lounge, a spacious kitchen, a formal dining room, access to outdoor living, and a luxurious master bedroom suite. The upper level features two additional bedrooms and a loft, while the lower level is the entertainment center of the home. A curved beverage bar sits adjacent to comfortable sitting areas. A guest bedroom and exercise facility are also located on this floor.
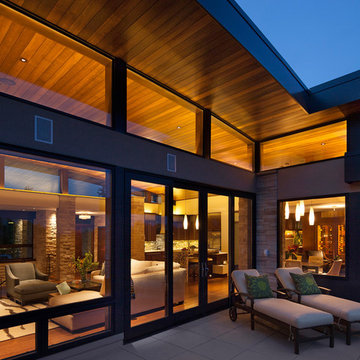
Architect: Mosaic Architects, Boulder Colorado
Photographer: Jim Bartsch Photography
На фото: дом в стиле ретро с
На фото: дом в стиле ретро с
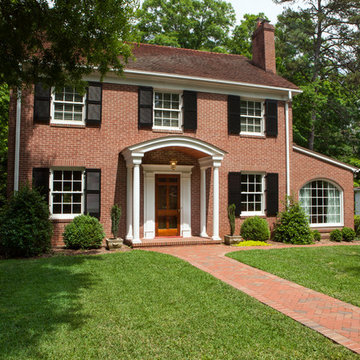
Jim Schmid Photography
Источник вдохновения для домашнего уюта: двухэтажный, кирпичный, красный частный загородный дом среднего размера в классическом стиле
Источник вдохновения для домашнего уюта: двухэтажный, кирпичный, красный частный загородный дом среднего размера в классическом стиле
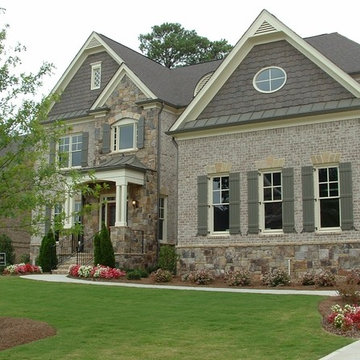
Jeannie Sias
Источник вдохновения для домашнего уюта: двухэтажный, кирпичный, серый дом в классическом стиле
Источник вдохновения для домашнего уюта: двухэтажный, кирпичный, серый дом в классическом стиле
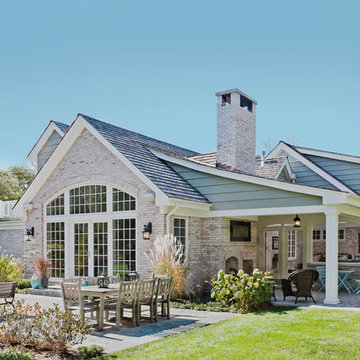
William Kildow
Свежая идея для дизайна: кирпичный дом в классическом стиле - отличное фото интерьера
Свежая идея для дизайна: кирпичный дом в классическом стиле - отличное фото интерьера
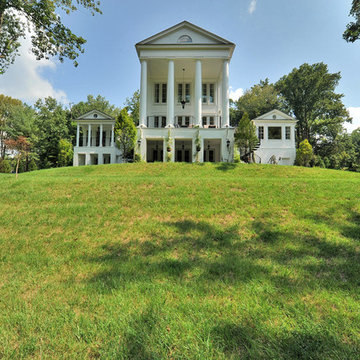
This home was built and modelled after a home the owners saw at the Homestead in West Virginia. A Greek Revival theme with lots of personal touches by the owners. The rear elevation has 9 French doors stacked on top of each other between what appears as three-story columns. Includes a master suite on the main level, large, elegant eat in kitchen, formal dining room, three-car garage, and many wonderful accents.
Красивые дома – 1 479 529 фото фасадов
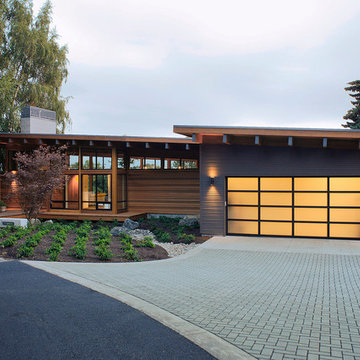
Eckert and Eckert Photography
На фото: одноэтажный дом в японском стиле в стиле рустика с
На фото: одноэтажный дом в японском стиле в стиле рустика с
108
