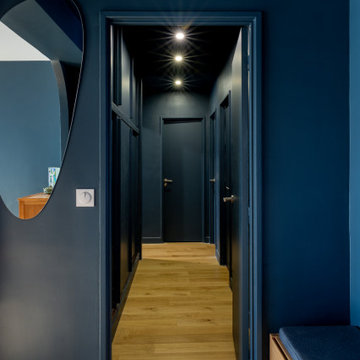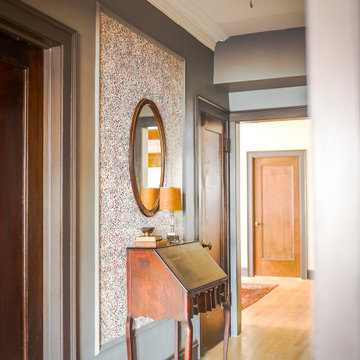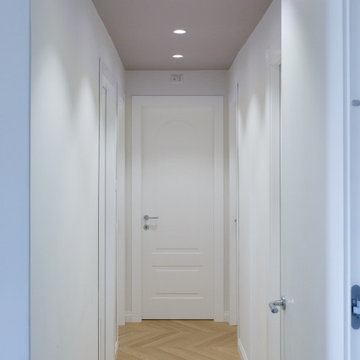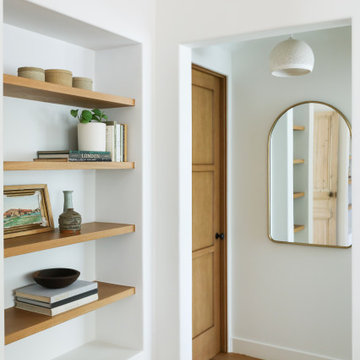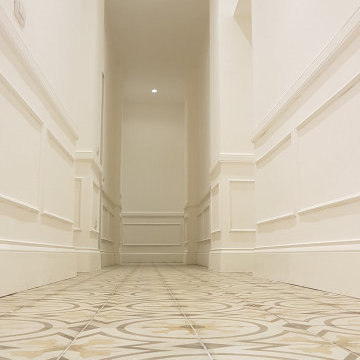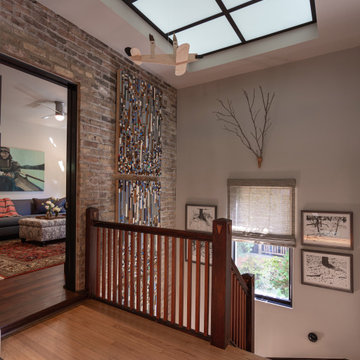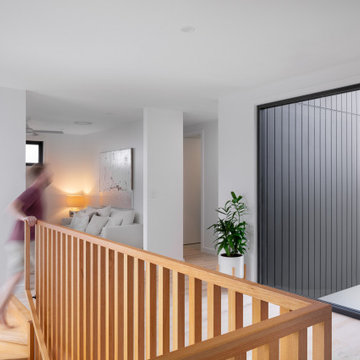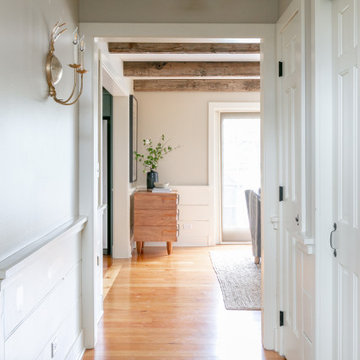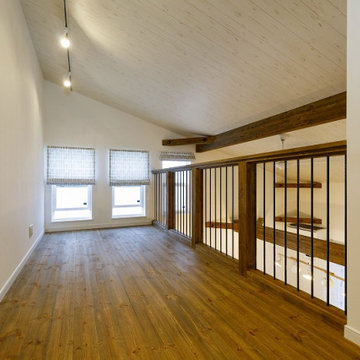Коридор – фото дизайна интерьера
Сортировать:
Бюджет
Сортировать:Популярное за сегодня
1841 - 1860 из 311 302 фото
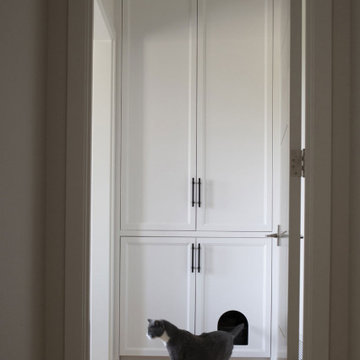
Contractor: Dovetail
Interiors: Brooke Voss Design
Landscape: Savanna Designs
Photos: Scott Amundson
На фото: коридор в стиле модернизм с
На фото: коридор в стиле модернизм с
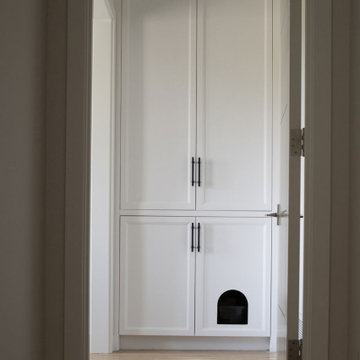
Contractor: Dovetail
Interiors: Brooke Voss Design
Landscape: Savanna Designs
Photos: Scott Amundson
Стильный дизайн: коридор в стиле модернизм - последний тренд
Стильный дизайн: коридор в стиле модернизм - последний тренд
Find the right local pro for your project

Bespoke storage bench with drawers and hanging space above.
Идея дизайна: коридор среднего размера в современном стиле с зелеными стенами, светлым паркетным полом и бежевым полом
Идея дизайна: коридор среднего размера в современном стиле с зелеными стенами, светлым паркетным полом и бежевым полом
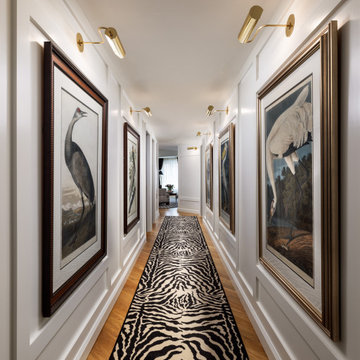
Источник вдохновения для домашнего уюта: узкий коридор в стиле неоклассика (современная классика)

Stepping out of the at-home wellness center and into a connecting hallway, the pool remains in sight through a large, floor-to-ceiling, wall-to-wall window.
Custom windows, doors, and hardware designed and furnished by Thermally Broken Steel USA.
Other sources:
Kuro Shou Sugi Ban Charred Cypress cladding: reSAWN TIMBER Co.
Bronze and Wool Sheep Statue: Old Plank Collection.
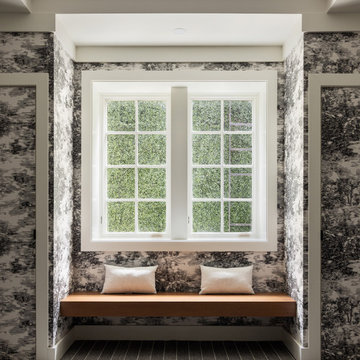
Our Long Island studio used a bright, neutral palette to create a cohesive ambiance in this beautiful lower level designed for play and entertainment. We used wallpapers, tiles, rugs, wooden accents, soft furnishings, and creative lighting to make it a fun, livable, sophisticated entertainment space for the whole family. The multifunctional space has a golf simulator and pool table, a wine room and home bar, and televisions at every site line, making it THE favorite hangout spot in this home.
---Project designed by Long Island interior design studio Annette Jaffe Interiors. They serve Long Island including the Hamptons, as well as NYC, the tri-state area, and Boca Raton, FL.
For more about Annette Jaffe Interiors, click here:
https://annettejaffeinteriors.com/
To learn more about this project, click here:
https://www.annettejaffeinteriors.com/residential-portfolio/manhasset-luxury-basement-interior-design/

This project in Walton on Thames, transformed a typical house for the area for a family of three. We gained planning consent, from Elmbridge Council, to extend 2 storeys to the side and rear to almost double the internal floor area. At ground floor we created a stepped plan, containing a new kitchen, dining and living area served by a hidden utility room. The front of the house contains a snug, home office and WC /storage areas.
At first floor the master bedroom has been given floor to ceiling glazing to maximise the feeling of space and natural light, served by its own en-suite. Three further bedrooms and a family bathroom are spread across the existing and new areas.
The rear glazing was supplied by Elite Glazing Company, using a steel framed looked, set against the kitchen supplied from Box Hill Joinery, painted Harley Green, a paint colour from the Little Greene range of paints. We specified a French Loft herringbone timber floor from Plusfloor and the hallway and cloakroom have floor tiles from Melrose Sage.
Externally, particularly to the rear, the house has been transformed with new glazing, all walls rendered white and a new roof, creating a beautiful, contemporary new home for our clients.
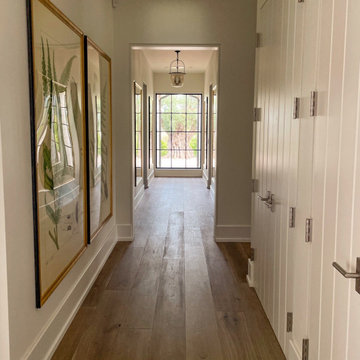
Custom Design Project:
Designer needed to add interest to an oft-neglected long hallway and chose antique fern prints from our extensive print collection in a custom size 47"x72" OD that we framed in gold leaf wood moulding.
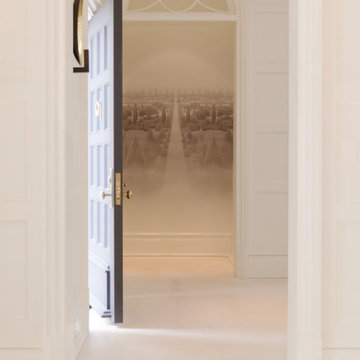
Reclaimed brick
Pursley Dixon Architecture
Craig Bergmann Landscape Design
Источник вдохновения для домашнего уюта: коридор в классическом стиле с красными стенами и бежевым полом
Источник вдохновения для домашнего уюта: коридор в классическом стиле с красными стенами и бежевым полом

Пример оригинального дизайна: коридор среднего размера в стиле ретро с белыми стенами, полом из винила и балками на потолке
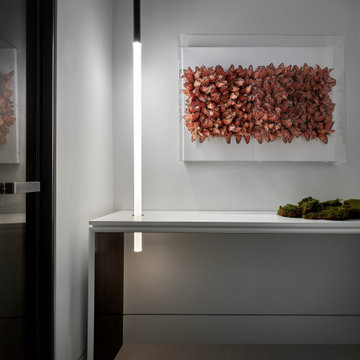
portal, transition space, long hallway, white hallway
Стильный дизайн: коридор в современном стиле - последний тренд
Стильный дизайн: коридор в современном стиле - последний тренд
Коридор – фото дизайна интерьера
93
