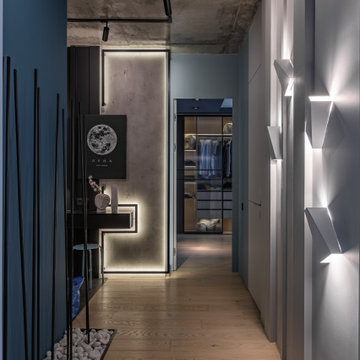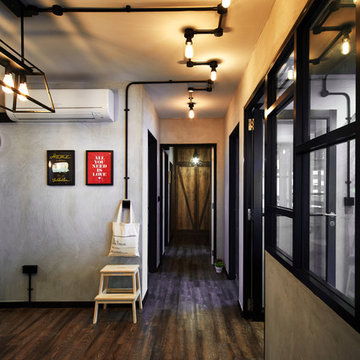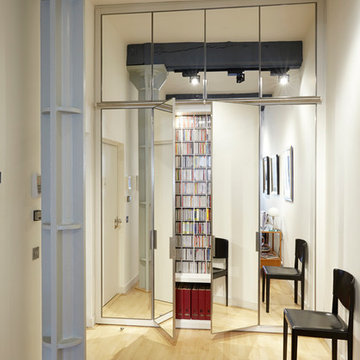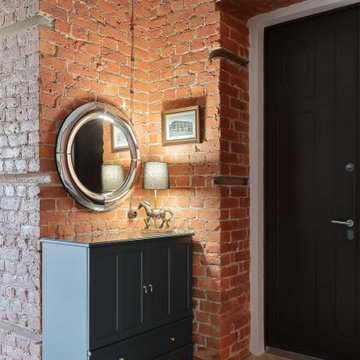Коридор в стиле лофт – фото дизайна интерьера
Сортировать:
Бюджет
Сортировать:Популярное за сегодня
1 - 20 из 3 605 фото
1 из 2
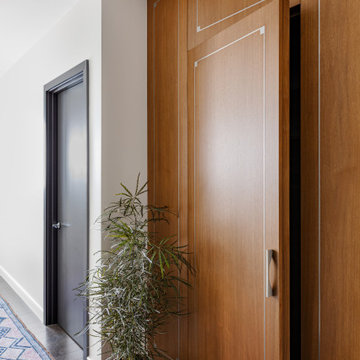
Our Cambridge interior design studio gave a warm and welcoming feel to this converted loft featuring exposed-brick walls and wood ceilings and beams. Comfortable yet stylish furniture, metal accents, printed wallpaper, and an array of colorful rugs add a sumptuous, masculine vibe.
---
Project designed by Boston interior design studio Dane Austin Design. They serve Boston, Cambridge, Hingham, Cohasset, Newton, Weston, Lexington, Concord, Dover, Andover, Gloucester, as well as surrounding areas.
For more about Dane Austin Design, click here: https://daneaustindesign.com/
To learn more about this project, click here:
https://daneaustindesign.com/luxury-loft
Find the right local pro for your project
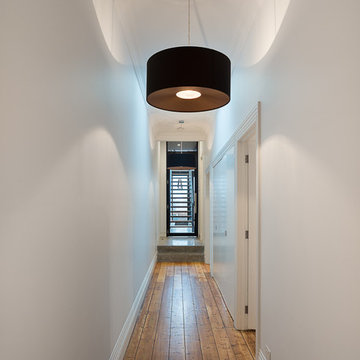
Свежая идея для дизайна: коридор среднего размера в стиле лофт с белыми стенами и паркетным полом среднего тона - отличное фото интерьера
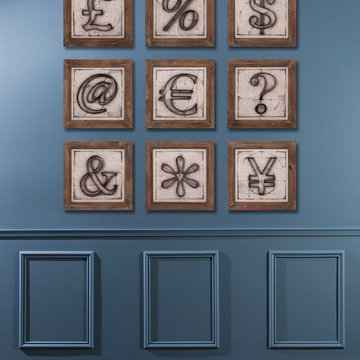
На фото: коридор среднего размера в стиле лофт с синими стенами и темным паркетным полом с
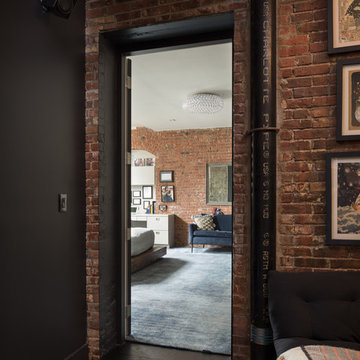
Mike Van Tessel
Пример оригинального дизайна: коридор в стиле лофт
Пример оригинального дизайна: коридор в стиле лофт
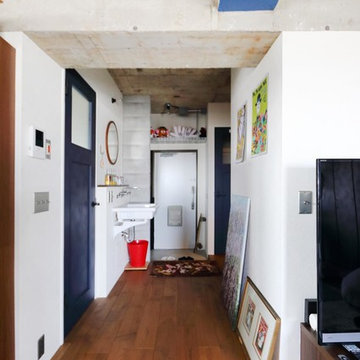
nuリノベーション
Источник вдохновения для домашнего уюта: коридор в стиле лофт с белыми стенами, паркетным полом среднего тона и коричневым полом
Источник вдохновения для домашнего уюта: коридор в стиле лофт с белыми стенами, паркетным полом среднего тона и коричневым полом
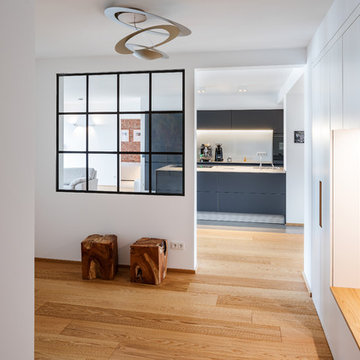
Jannis Wiebusch
На фото: большой коридор в стиле лофт с паркетным полом среднего тона, белыми стенами и коричневым полом
На фото: большой коридор в стиле лофт с паркетным полом среднего тона, белыми стенами и коричневым полом
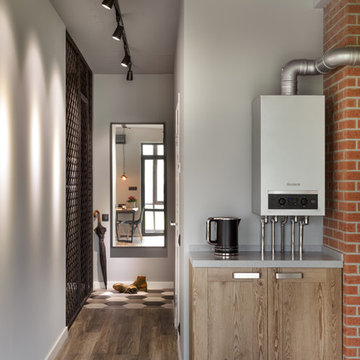
В прихожей за металлической кованой перегородкой расположен вместительный гардероб.
фотограф Anton Likhtarovich
Свежая идея для дизайна: коридор: освещение в стиле лофт - отличное фото интерьера
Свежая идея для дизайна: коридор: освещение в стиле лофт - отличное фото интерьера
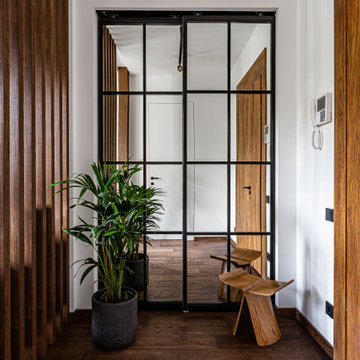
Дизайн проект: Семен Чичулин
Стиль: Наталья Орешкова
На фото: коридор в стиле лофт
На фото: коридор в стиле лофт
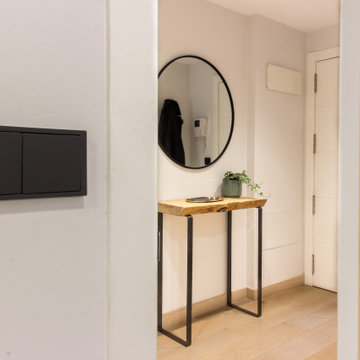
Una cuidad distribución y elección de mobiliario y complementos dieron lugar a un estilismo ideal que encajaba como un guante en el propietario. Un estilo industrial y nórdico, con toques negros que aportaban carácter pero luminoso sin olvidar la parte funcional
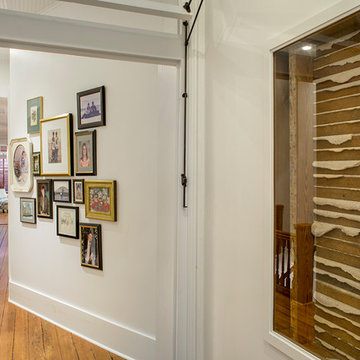
Thomas McConnell Photography
Источник вдохновения для домашнего уюта: коридор в стиле лофт
Источник вдохновения для домашнего уюта: коридор в стиле лофт
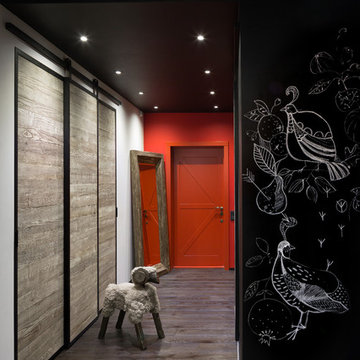
Igor Karpenko
Источник вдохновения для домашнего уюта: коридор в стиле лофт с темным паркетным полом и серым полом
Источник вдохновения для домашнего уюта: коридор в стиле лофт с темным паркетным полом и серым полом
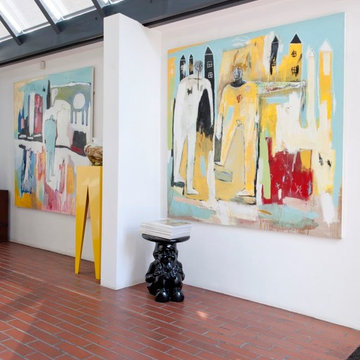
Stuart Cox
На фото: коридор в стиле лофт с кирпичным полом и красным полом с
На фото: коридор в стиле лофт с кирпичным полом и красным полом с
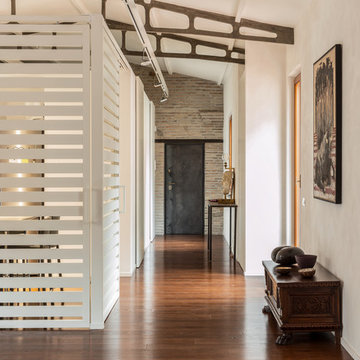
Foto di Angelo Talia
Progetto: Studio THEN Architecture
На фото: коридор среднего размера в стиле лофт с белыми стенами, коричневым полом и паркетным полом среднего тона
На фото: коридор среднего размера в стиле лофт с белыми стенами, коричневым полом и паркетным полом среднего тона
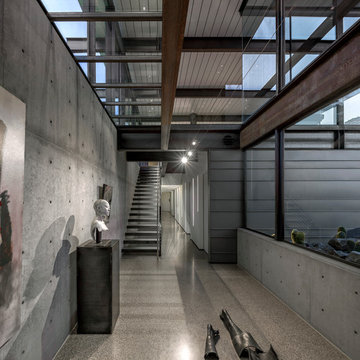
Clean modern lines & materials throughout and Construction Zone's custom fabricated steel windows open up to the mountain and views.
architecture & construction: The Construction Zone, LTD
photo:bill timmerman
Коридор в стиле лофт – фото дизайна интерьера

Пример оригинального дизайна: коридор среднего размера: освещение в стиле лофт с зелеными стенами, темным паркетным полом, коричневым полом и деревянными стенами
1
