Коридор с сводчатым потолком – фото дизайна интерьера
Сортировать:
Бюджет
Сортировать:Популярное за сегодня
1 - 20 из 709 фото
1 из 2

Our clients wanted to add on to their 1950's ranch house, but weren't sure whether to go up or out. We convinced them to go out, adding a Primary Suite addition with bathroom, walk-in closet, and spacious Bedroom with vaulted ceiling. To connect the addition with the main house, we provided plenty of light and a built-in bookshelf with detailed pendant at the end of the hall. The clients' style was decidedly peaceful, so we created a wet-room with green glass tile, a door to a small private garden, and a large fir slider door from the bedroom to a spacious deck. We also used Yakisugi siding on the exterior, adding depth and warmth to the addition. Our clients love using the tub while looking out on their private paradise!

Свежая идея для дизайна: коридор среднего размера в стиле ретро с белыми стенами, полом из сланца, серым полом, сводчатым потолком и деревянными стенами - отличное фото интерьера
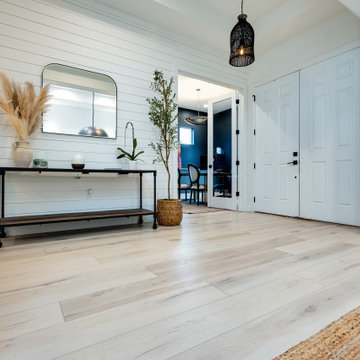
Clean and bright vinyl planks for a space where you can clear your mind and relax. Unique knots bring life and intrigue to this tranquil maple design. With the Modin Collection, we have raised the bar on luxury vinyl plank. The result is a new standard in resilient flooring. Modin offers true embossed in register texture, a low sheen level, a rigid SPC core, an industry-leading wear layer, and so much more.
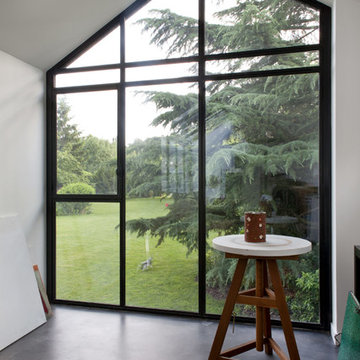
Olivier Chabaud
Стильный дизайн: коридор в современном стиле с белыми стенами, серым полом и сводчатым потолком - последний тренд
Стильный дизайн: коридор в современном стиле с белыми стенами, серым полом и сводчатым потолком - последний тренд

Second floor vestibule is open to dining room below and features a double height limestone split face wall, twin chandeliers, beams, and skylights.
Стильный дизайн: большой коридор в средиземноморском стиле с белыми стенами, темным паркетным полом, коричневым полом и сводчатым потолком - последний тренд
Стильный дизайн: большой коридор в средиземноморском стиле с белыми стенами, темным паркетным полом, коричневым полом и сводчатым потолком - последний тренд

A wall of iroko cladding in the hall mirrors the iroko cladding used for the exterior of the building. It also serves the purpose of concealing the entrance to a guest cloakroom.
A matte finish, bespoke designed terrazzo style poured
resin floor continues from this area into the living spaces. With a background of pale agate grey, flecked with soft brown, black and chalky white it compliments the chestnut tones in the exterior iroko overhangs.

На фото: большой коридор в морском стиле с белыми стенами, паркетным полом среднего тона, коричневым полом и сводчатым потолком

Стильный дизайн: маленький коридор в стиле фьюжн с белыми стенами, ковровым покрытием, бежевым полом, сводчатым потолком и обоями на стенах для на участке и в саду - последний тренд

A coastal Scandinavian renovation project, combining a Victorian seaside cottage with Scandi design. We wanted to create a modern, open-plan living space but at the same time, preserve the traditional elements of the house that gave it it's character.

Свежая идея для дизайна: большой коридор в морском стиле с белыми стенами, светлым паркетным полом, бежевым полом и сводчатым потолком - отличное фото интерьера

Rustic yet refined, this modern country retreat blends old and new in masterful ways, creating a fresh yet timeless experience. The structured, austere exterior gives way to an inviting interior. The palette of subdued greens, sunny yellows, and watery blues draws inspiration from nature. Whether in the upholstery or on the walls, trailing blooms lend a note of softness throughout. The dark teal kitchen receives an injection of light from a thoughtfully-appointed skylight; a dining room with vaulted ceilings and bead board walls add a rustic feel. The wall treatment continues through the main floor to the living room, highlighted by a large and inviting limestone fireplace that gives the relaxed room a note of grandeur. Turquoise subway tiles elevate the laundry room from utilitarian to charming. Flanked by large windows, the home is abound with natural vistas. Antlers, antique framed mirrors and plaid trim accentuates the high ceilings. Hand scraped wood flooring from Schotten & Hansen line the wide corridors and provide the ideal space for lounging.

Groin Vaulted Gallery.
Свежая идея для дизайна: большой коридор в средиземноморском стиле с бежевыми стенами, мраморным полом, белым полом, сводчатым потолком и деревянными стенами - отличное фото интерьера
Свежая идея для дизайна: большой коридор в средиземноморском стиле с бежевыми стенами, мраморным полом, белым полом, сводчатым потолком и деревянными стенами - отличное фото интерьера

Источник вдохновения для домашнего уюта: большой коридор в стиле модернизм с бежевыми стенами, ковровым покрытием, серым полом и сводчатым потолком

Designed by Pinnacle Architectural Studio
Пример оригинального дизайна: огромный коридор в средиземноморском стиле с бежевыми стенами, темным паркетным полом, коричневым полом и сводчатым потолком
Пример оригинального дизайна: огромный коридор в средиземноморском стиле с бежевыми стенами, темным паркетным полом, коричневым полом и сводчатым потолком

Пример оригинального дизайна: большой коридор в стиле кантри с белыми стенами, светлым паркетным полом, коричневым полом, сводчатым потолком и деревянными стенами

На фото: коридор в современном стиле с белыми стенами, светлым паркетным полом, бежевым полом, балками на потолке, сводчатым потолком и деревянным потолком с

This Italian Villa hallway features vaulted ceilings and arches accompanied by chandeliers. The tile and wood flooring design run throughout the hallway.
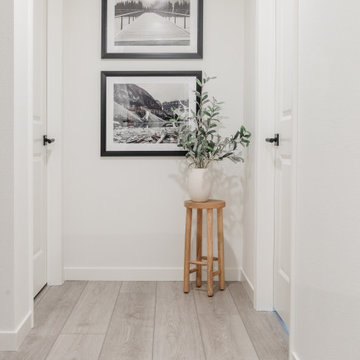
Influenced by classic Nordic design. Surprisingly flexible with furnishings. Amplify by continuing the clean modern aesthetic, or punctuate with statement pieces. With the Modin Collection, we have raised the bar on luxury vinyl plank. The result is a new standard in resilient flooring. Modin offers true embossed in register texture, a low sheen level, a rigid SPC core, an industry-leading wear layer, and so much more.
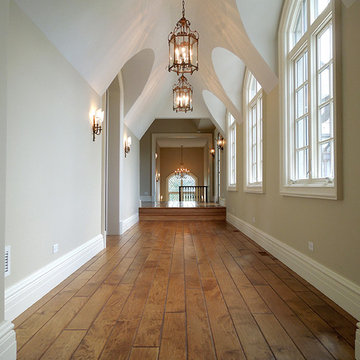
Opulent details elevate this suburban home into one that rivals the elegant French chateaus that inspired it. Floor: Variety of floor designs inspired by Villa La Cassinella on Lake Como, Italy. 6” wide-plank American Black Oak + Canadian Maple | 4” Canadian Maple Herringbone | custom parquet inlays | Prime Select | Victorian Collection hand scraped | pillowed edge | color Tolan | Satin Hardwax Oil. For more information please email us at: sales@signaturehardwoods.com
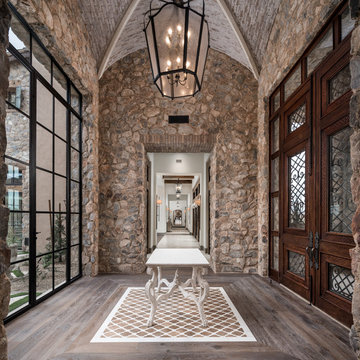
Hallway with vaulted ceilings, double entry doors, wood flooring, and stone detail.
На фото: огромный коридор в средиземноморском стиле с разноцветными стенами, темным паркетным полом, разноцветным полом и сводчатым потолком с
На фото: огромный коридор в средиземноморском стиле с разноцветными стенами, темным паркетным полом, разноцветным полом и сводчатым потолком с
Коридор с сводчатым потолком – фото дизайна интерьера
1