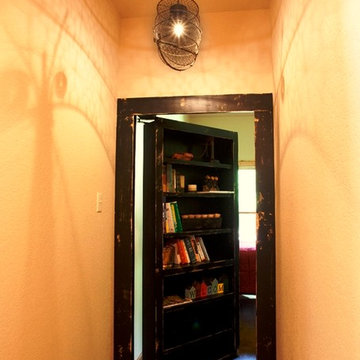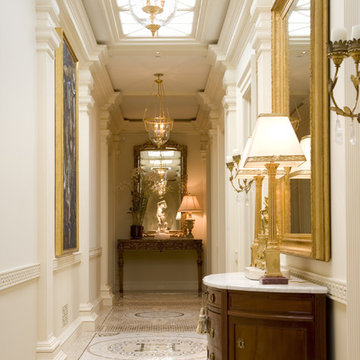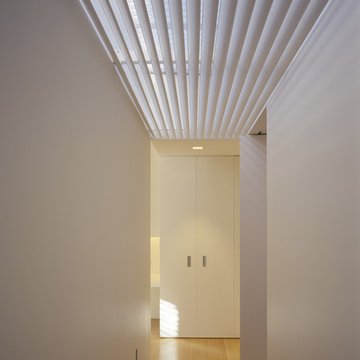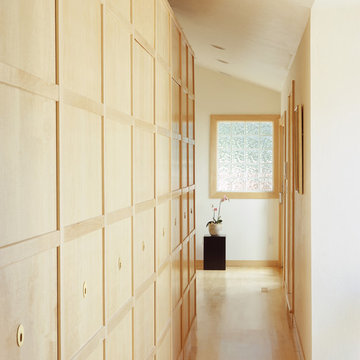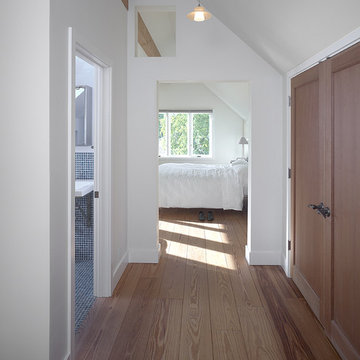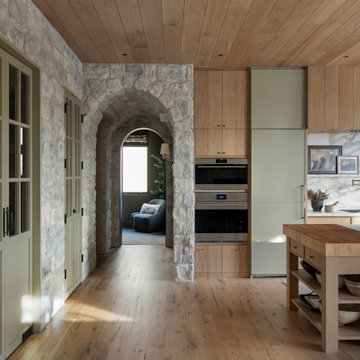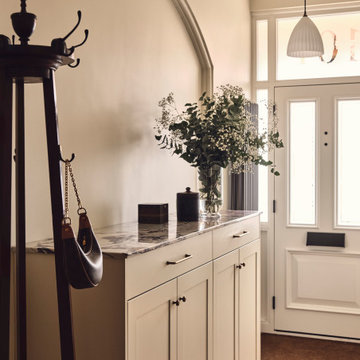Коридор – фото дизайна интерьера
Сортировать:
Бюджет
Сортировать:Популярное за сегодня
1801 - 1820 из 311 318 фото
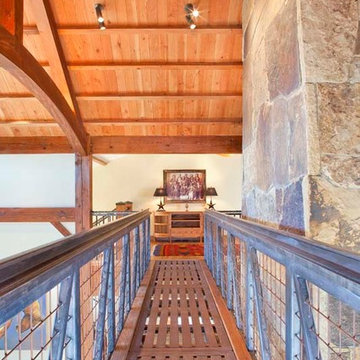
Placed upon a sunlit grassy knoll facing Colorado’s San Juan, and San Miguel mountain ranges, with Utah’s La Salle Mountains to the south, North Star Ranch overlooks an Aspen painted valley with touches of Ponderosa and Scrub Oak accents. The core of the structure was designed with large facades of glazing facing the southern views while the garage was rotated 45 degrees to work with the existing grades as well as minimize the impact of the garage pod as one approaches the home. The home was thoughtfully sited to nestle next to a several large existing Ponderosa Pines creating an intimate mountain setting.
Sustainable measures were discussed and implemented early during the design and construction process such as utilizing indigenous stone harvested from site for retaining walls and portions of the home’s veneer. Reclaimed materials were considered and implemented wherever possible, ranging from historic wood directly from “The Wizard of Oz” production set to miscellaneous parts from old mining carts historic to the area. The historic wood was given a patch work effect combining horizontal planks with a reverse vertical board and batten with a mixture rusted metal accents on certain walls to introduce a visual exception from the consistency of the wood. Wood and steel structural members such as timber trusses, knee braces, purlins, beams and columns are exposed throughout the exterior and interior as a way of celebrating the structure and telling the story of how the home is constructed.
As guests arrive, they are welcomed by an entry bridge constructed from a single solid stone slab 2 1/2 feet thick spanning over a calm flowing stream. The bridge is covered by an articulated gable element supported by ornate columns and connections tying directly to the stone slab. The layout of the interior is divided into separate living corridors; a master core witch houses the master suite, office, sitting room and exercise room with a separate stair connecting to all three levels. The centrally located kitchen was designed with several working and entertaining stations defined by multiple islands and a floor to ceiling wall of glass in lieu of wall lined cabinets to allow for maximum natural light in the major public areas. The core living spaces are linked via an internal trestle bridge designed on location and constructed from old mine carts as the walking surface and the reclaimed steel wheels as a structural detail. The rest of the home is detailed throughout with ornamental ironwork, granites, tiles, etc. all enhancing the modern like aesthetic with an historic mining influence.
(photos by James Ray Spahn)
Find the right local pro for your project
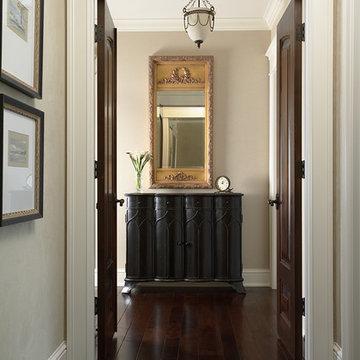
This formal entry leads to a private master suite with his & hers walk-in closets, master bathroom and master bedroom with fireplace and seating area.
2011 ASID Award Winning Design
This 10,000 square foot home was built for a family who prized entertaining and wine, and who wanted a home that would serve them for the rest of their lives. Our goal was to build and furnish a European-inspired home that feels like ‘home,’ accommodates parties with over one hundred guests, and suits the homeowners throughout their lives.
We used a variety of stones, millwork, wallpaper, and faux finishes to compliment the large spaces & natural light. We chose furnishings that emphasize clean lines and a traditional style. Throughout the furnishings, we opted for rich finishes & fabrics for a formal appeal. The homes antiqued chandeliers & light-fixtures, along with the repeating hues of red & navy offer a formal tradition.
Of the utmost importance was that we create spaces for the homeowners lifestyle: wine & art collecting, entertaining, fitness room & sauna. We placed fine art at sight-lines & points of interest throughout the home, and we create rooms dedicated to the homeowners other interests.
Interior Design & Furniture by Martha O'Hara Interiors
Build by Stonewood, LLC
Architecture by Eskuche Architecture
Photography by Susan Gilmore
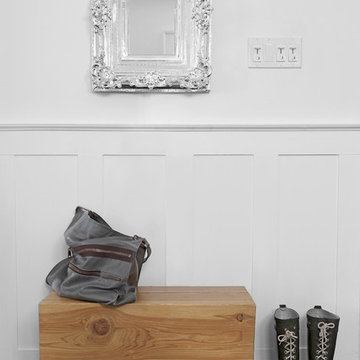
Jeremy Kohm Photography/Grasshopperreps.com
Пример оригинального дизайна: коридор в стиле фьюжн с белыми стенами и деревянным полом
Пример оригинального дизайна: коридор в стиле фьюжн с белыми стенами и деревянным полом
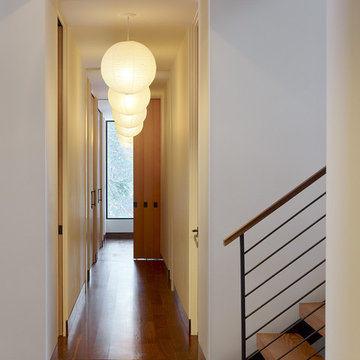
Стильный дизайн: узкий коридор в современном стиле с белыми стенами и темным паркетным полом - последний тренд
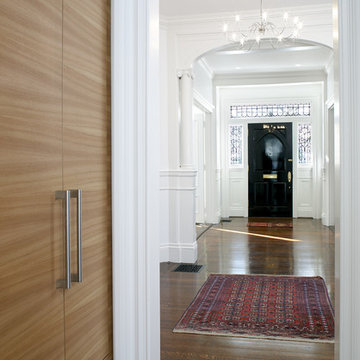
Источник вдохновения для домашнего уюта: коридор в стиле неоклассика (современная классика) с белыми стенами и коричневым полом
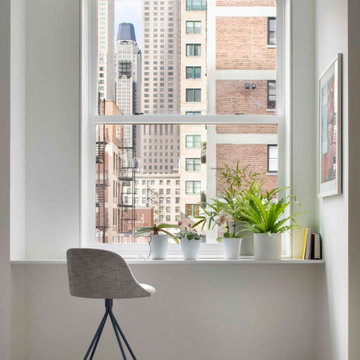
Experience urban sophistication meets artistic flair in this unique Chicago residence. Combining urban loft vibes with Beaux Arts elegance, it offers 7000 sq ft of modern luxury. Serene interiors, vibrant patterns, and panoramic views of Lake Michigan define this dreamy lakeside haven.
The city-facing side of the building gazes up at the John Hancock Tower and the high rises of Michigan Avenue.
---
Joe McGuire Design is an Aspen and Boulder interior design firm bringing a uniquely holistic approach to home interiors since 2005.
For more about Joe McGuire Design, see here: https://www.joemcguiredesign.com/
To learn more about this project, see here:
https://www.joemcguiredesign.com/lake-shore-drive
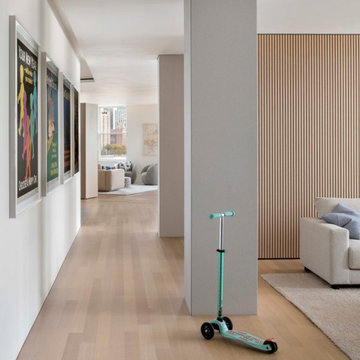
Experience urban sophistication meets artistic flair in this unique Chicago residence. Combining urban loft vibes with Beaux Arts elegance, it offers 7000 sq ft of modern luxury. Serene interiors, vibrant patterns, and panoramic views of Lake Michigan define this dreamy lakeside haven.
The spacious central hallway provides well-lit gallery walls for the clients' collection of art and vintage posters.
---
Joe McGuire Design is an Aspen and Boulder interior design firm bringing a uniquely holistic approach to home interiors since 2005.
For more about Joe McGuire Design, see here: https://www.joemcguiredesign.com/
To learn more about this project, see here:
https://www.joemcguiredesign.com/lake-shore-drive
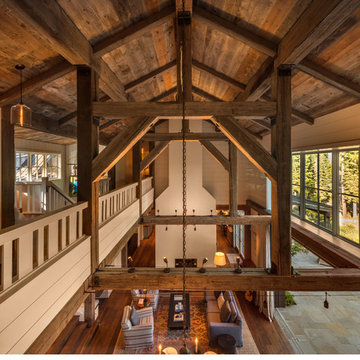
Идея дизайна: огромный коридор в стиле рустика с белыми стенами и паркетным полом среднего тона
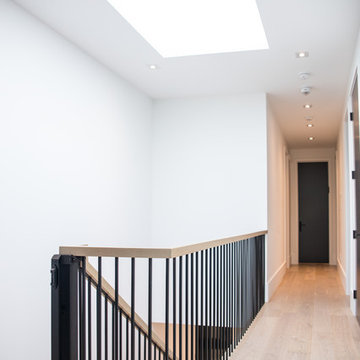
Стильный дизайн: коридор среднего размера в современном стиле с белыми стенами и светлым паркетным полом - последний тренд
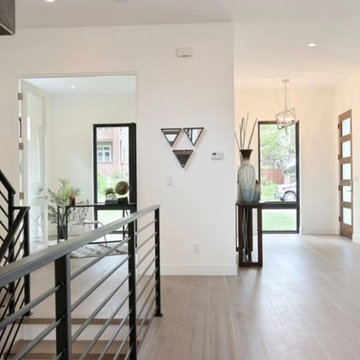
Exciting looks for a refined hallway interior. Unique decor, plush seating arrangements, and elegant wall decor. Make sure no corner is left untouched and add a luxe look to your hallway interiors!
Project designed by Denver, Colorado interior designer Margarita Bravo. She serves Denver as well as surrounding areas such as Cherry Hills Village, Englewood, Greenwood Village, and Bow Mar.
For more about MARGARITA BRAVO, click here: https://www.margaritabravo.com/
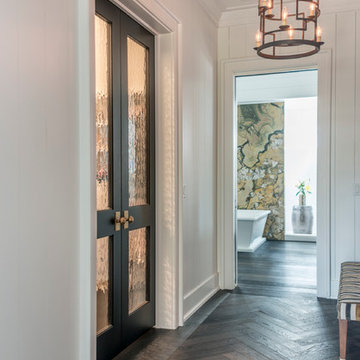
JS Gibson
Свежая идея для дизайна: большой коридор в стиле неоклассика (современная классика) с белыми стенами, темным паркетным полом и серым полом - отличное фото интерьера
Свежая идея для дизайна: большой коридор в стиле неоклассика (современная классика) с белыми стенами, темным паркетным полом и серым полом - отличное фото интерьера
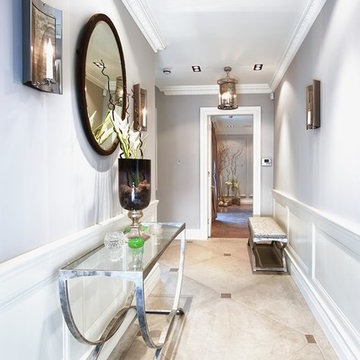
MJF Studio Photo. Lighting by Craig Jenkins Designs. Table and Bench by Tom Faulkner, London. Wallcolour, Farrow & Ball, Cornforth White
Идея дизайна: коридор в современном стиле с серыми стенами
Идея дизайна: коридор в современном стиле с серыми стенами
Коридор – фото дизайна интерьера
91

