Коридор с темным паркетным полом – фото дизайна интерьера
Сортировать:
Бюджет
Сортировать:Популярное за сегодня
1 - 20 из 11 298 фото
1 из 2

Идея дизайна: большой коридор в стиле кантри с белыми стенами, темным паркетным полом и коричневым полом
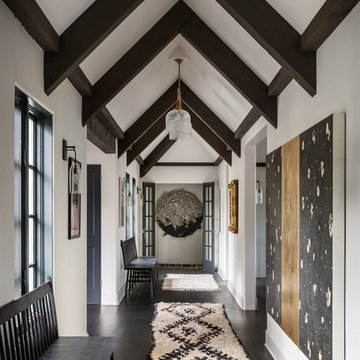
Стильный дизайн: коридор в средиземноморском стиле с белыми стенами, темным паркетным полом и коричневым полом - последний тренд
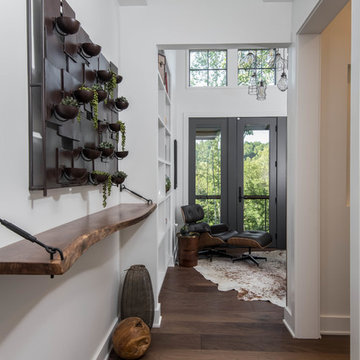
Пример оригинального дизайна: коридор среднего размера в стиле рустика с белыми стенами и темным паркетным полом
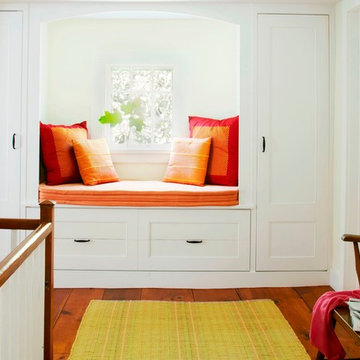
Laura Resen
На фото: коридор в стиле кантри с белыми стенами и темным паркетным полом
На фото: коридор в стиле кантри с белыми стенами и темным паркетным полом

Los Altos, CA.
Источник вдохновения для домашнего уюта: коридор в классическом стиле с белыми стенами, темным паркетным полом и разноцветным полом
Источник вдохновения для домашнего уюта: коридор в классическом стиле с белыми стенами, темным паркетным полом и разноцветным полом
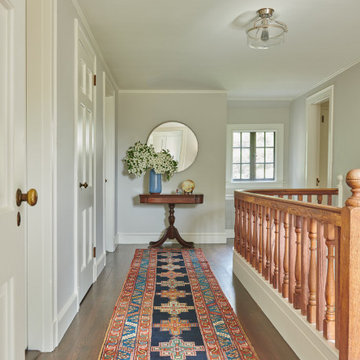
Open plan, spacious living. Honoring 1920’s architecture with a collected look.
Стильный дизайн: коридор в классическом стиле с серыми стенами, темным паркетным полом и коричневым полом - последний тренд
Стильный дизайн: коридор в классическом стиле с серыми стенами, темным паркетным полом и коричневым полом - последний тренд
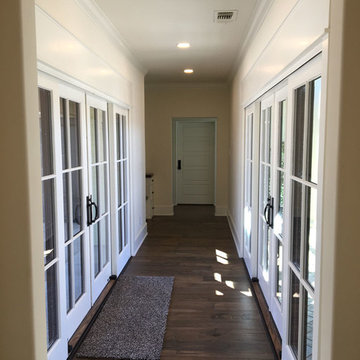
Стильный дизайн: коридор среднего размера в классическом стиле с бежевыми стенами, темным паркетным полом и коричневым полом - последний тренд

Upper hall.
Photographer: Rob Karosis
Источник вдохновения для домашнего уюта: большой, узкий коридор в стиле кантри с белыми стенами, темным паркетным полом и коричневым полом
Источник вдохновения для домашнего уюта: большой, узкий коридор в стиле кантри с белыми стенами, темным паркетным полом и коричневым полом
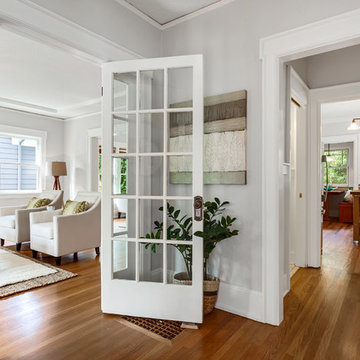
The ground floor hall leading to the living room and kitchen of this craftsman home.
Пример оригинального дизайна: коридор: освещение в стиле кантри с серыми стенами и темным паркетным полом
Пример оригинального дизайна: коридор: освещение в стиле кантри с серыми стенами и темным паркетным полом
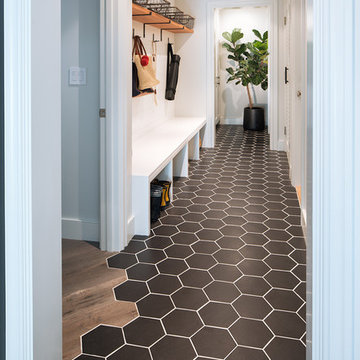
Johnathan Mitchell Photography
Стильный дизайн: коридор среднего размера в стиле неоклассика (современная классика) с темным паркетным полом, серым полом и белыми стенами - последний тренд
Стильный дизайн: коридор среднего размера в стиле неоклассика (современная классика) с темным паркетным полом, серым полом и белыми стенами - последний тренд
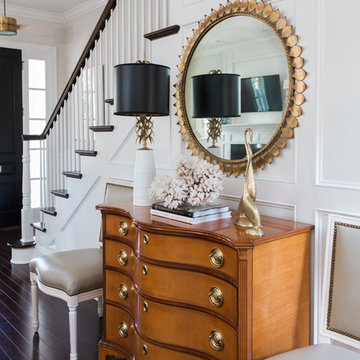
Wood wall and open stairs.
Пример оригинального дизайна: маленький коридор в классическом стиле с белыми стенами, темным паркетным полом и коричневым полом для на участке и в саду
Пример оригинального дизайна: маленький коридор в классическом стиле с белыми стенами, темным паркетным полом и коричневым полом для на участке и в саду
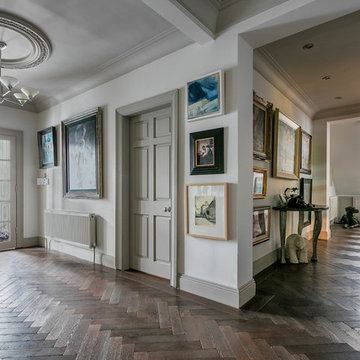
Daragh Muldowney
Идея дизайна: огромный коридор в стиле неоклассика (современная классика) с белыми стенами, темным паркетным полом и коричневым полом
Идея дизайна: огромный коридор в стиле неоклассика (современная классика) с белыми стенами, темным паркетным полом и коричневым полом

Mike Jensen Photography
На фото: большой коридор в стиле неоклассика (современная классика) с синими стенами, темным паркетным полом и коричневым полом с
На фото: большой коридор в стиле неоклассика (современная классика) с синими стенами, темным паркетным полом и коричневым полом с
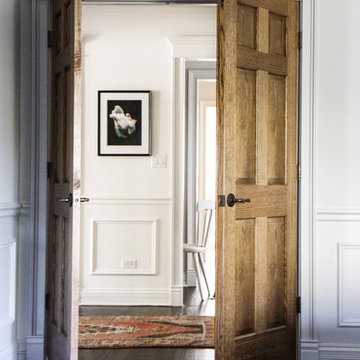
На фото: коридор среднего размера в стиле кантри с белыми стенами и темным паркетным полом

This three-story vacation home for a family of ski enthusiasts features 5 bedrooms and a six-bed bunk room, 5 1/2 bathrooms, kitchen, dining room, great room, 2 wet bars, great room, exercise room, basement game room, office, mud room, ski work room, decks, stone patio with sunken hot tub, garage, and elevator.
The home sits into an extremely steep, half-acre lot that shares a property line with a ski resort and allows for ski-in, ski-out access to the mountain’s 61 trails. This unique location and challenging terrain informed the home’s siting, footprint, program, design, interior design, finishes, and custom made furniture.
Credit: Samyn-D'Elia Architects
Project designed by Franconia interior designer Randy Trainor. She also serves the New Hampshire Ski Country, Lake Regions and Coast, including Lincoln, North Conway, and Bartlett.
For more about Randy Trainor, click here: https://crtinteriors.com/
To learn more about this project, click here: https://crtinteriors.com/ski-country-chic/
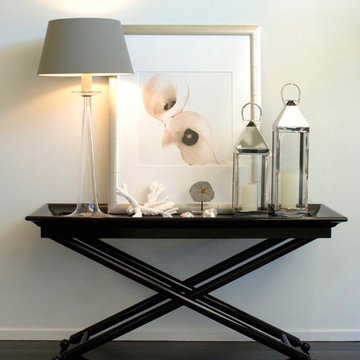
Пример оригинального дизайна: коридор среднего размера: освещение в морском стиле с белыми стенами и темным паркетным полом
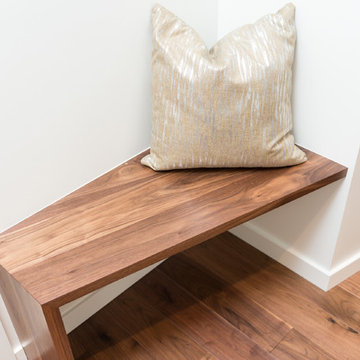
На фото: маленький коридор в стиле модернизм с белыми стенами, темным паркетным полом и коричневым полом для на участке и в саду

JS Gibson
Пример оригинального дизайна: коридор среднего размера в стиле кантри с белыми стенами, темным паркетным полом и синим полом
Пример оригинального дизайна: коридор среднего размера в стиле кантри с белыми стенами, темным паркетным полом и синим полом
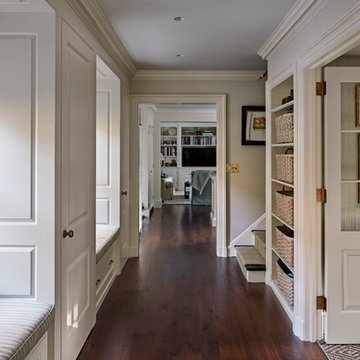
Robert Benson For Charles Hilton Architects
From grand estates, to exquisite country homes, to whole house renovations, the quality and attention to detail of a "Significant Homes" custom home is immediately apparent. Full time on-site supervision, a dedicated office staff and hand picked professional craftsmen are the team that take you from groundbreaking to occupancy. Every "Significant Homes" project represents 45 years of luxury homebuilding experience, and a commitment to quality widely recognized by architects, the press and, most of all....thoroughly satisfied homeowners. Our projects have been published in Architectural Digest 6 times along with many other publications and books. Though the lion share of our work has been in Fairfield and Westchester counties, we have built homes in Palm Beach, Aspen, Maine, Nantucket and Long Island.
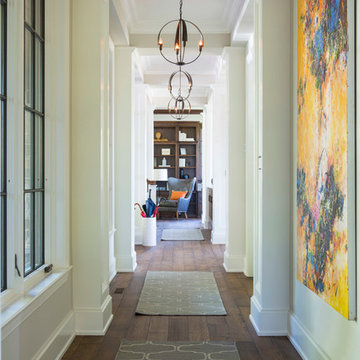
Martha O'Hara Interiors, Interior Design & Photo Styling | Troy Thies, Photography | Hendel Homes
Стильный дизайн: коридор в классическом стиле с белыми стенами и темным паркетным полом - последний тренд
Стильный дизайн: коридор в классическом стиле с белыми стенами и темным паркетным полом - последний тренд
Коридор с темным паркетным полом – фото дизайна интерьера
1