Коридор с желтым полом – фото дизайна интерьера
Сортировать:
Бюджет
Сортировать:Популярное за сегодня
1 - 20 из 206 фото
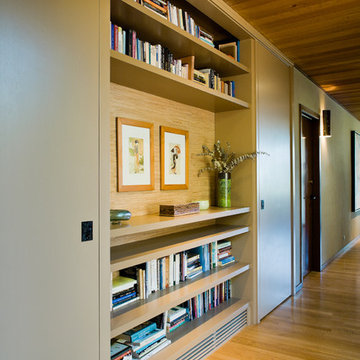
Entry hallway to mid-century-modern renovation with wood ceilings, wood baseboards and trim, hardwood floors, beige walls, and built-in bookcase in Berkeley hills, California
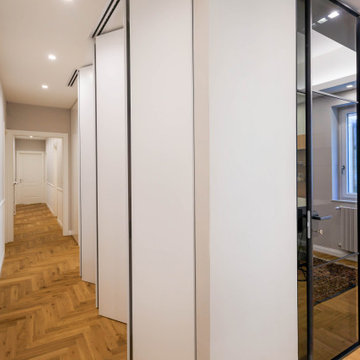
Свежая идея для дизайна: большой коридор с светлым паркетным полом, желтым полом, бежевыми стенами, многоуровневым потолком и панелями на стенах - отличное фото интерьера
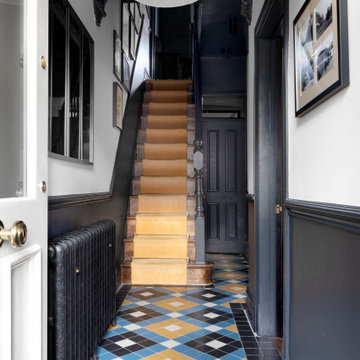
Идея дизайна: маленький коридор в классическом стиле с черными стенами, полом из керамической плитки и желтым полом для на участке и в саду
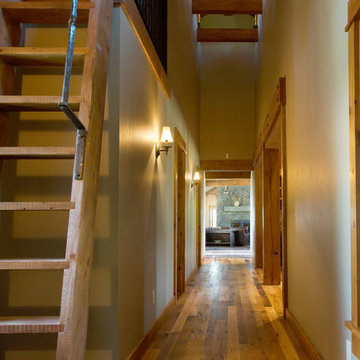
Set in a wildflower-filled mountain meadow, this Tuscan-inspired home is given a few design twists, incorporating the local mountain home flavor with modern design elements. The plan of the home is roughly 4500 square feet, and settled on the site in a single level. A series of ‘pods’ break the home into separate zones of use, as well as creating interesting exterior spaces.
Clean, contemporary lines work seamlessly with the heavy timbers throughout the interior spaces. An open concept plan for the great room, kitchen, and dining acts as the focus, and all other spaces radiate off that point. Bedrooms are designed to be cozy, with lots of storage with cubbies and built-ins. Natural lighting has been strategically designed to allow diffused light to filter into circulation spaces.
Exterior materials of historic planking, stone, slate roofing and stucco, along with accents of copper add a rich texture to the home. The use of these modern and traditional materials together results in a home that is exciting and unexpected.
(photos by Shelly Saunders)
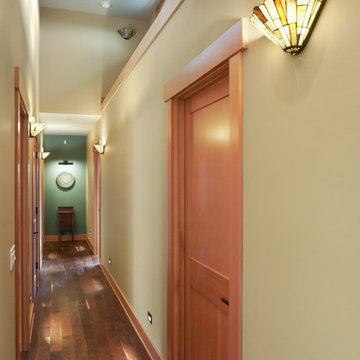
На фото: коридор в стиле кантри с темным паркетным полом и желтым полом с
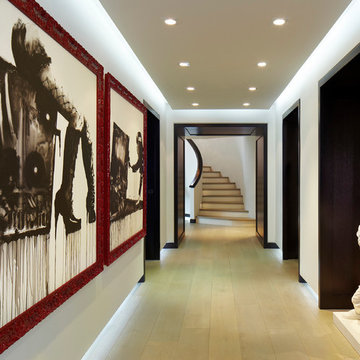
Brantley Photography
Свежая идея для дизайна: большой коридор в современном стиле с белыми стенами, светлым паркетным полом и желтым полом - отличное фото интерьера
Свежая идея для дизайна: большой коридор в современном стиле с белыми стенами, светлым паркетным полом и желтым полом - отличное фото интерьера
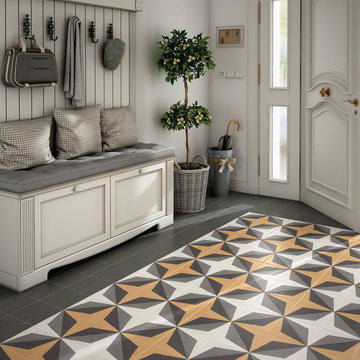
Art tiles are suitable for the wall and floor and will withstand heavy traffic areas such as hallways and kitchens. The striking designs will make a real statement in your home, whether it’s a small area or on the whole floor.
Mix and match colours and patterns, or repeat one pattern. The choice is yours! To make a feature area of your floor, use brightly coloured patterned floor tiles in one particular area to create a rug effect. This looks particularly striking just inside the front door, or underneath a dining table. You could also use patterned border tiles to frame a larger section of simpler tiles to give interest.
This is a Special Order Tile: This means that you have to order full boxes (of 25 tiles, which is 1 metre squared) and because they are ordered especially for you, delivery will be a little longer than usual. Usually 2-3 weeks.
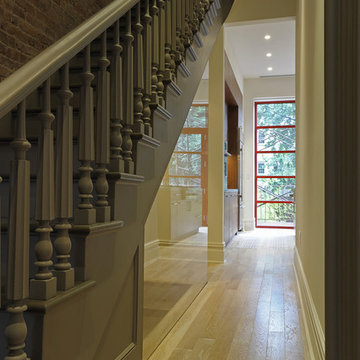
Идея дизайна: коридор в стиле неоклассика (современная классика) с бежевыми стенами, светлым паркетным полом и желтым полом
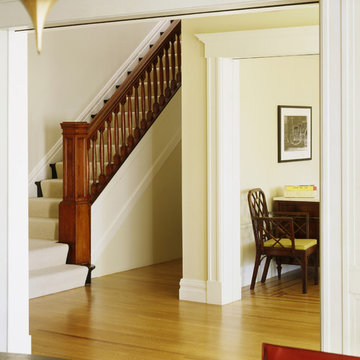
This 7,000 square foot renovation and addition maintains the graciousness and carefully-proportioned spaces of the historic 1907 home. The new construction includes a kitchen and family living area, a master bedroom suite, and a fourth floor dormer expansion. The subtle palette of materials, extensive built-in cabinetry, and careful integration of modern detailing and design, together create a fresh interpretation of the original design.
Photography: Matthew Millman Photography
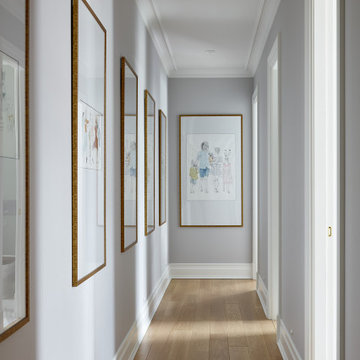
Пример оригинального дизайна: коридор среднего размера: освещение в современном стиле с серыми стенами, светлым паркетным полом и желтым полом
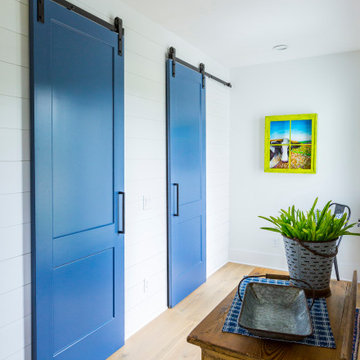
Стильный дизайн: коридор в стиле кантри с белыми стенами, светлым паркетным полом, желтым полом и стенами из вагонки - последний тренд
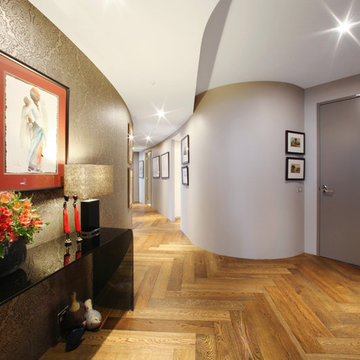
На фото: коридор в современном стиле с белыми стенами, паркетным полом среднего тона и желтым полом с
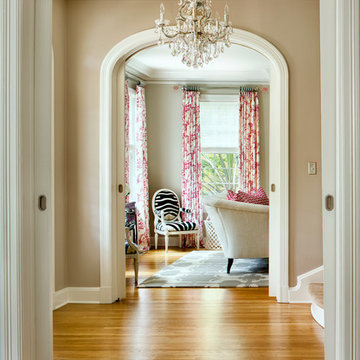
Martha O'Hara Interiors, Interior Design | Paul Finkel Photography
Please Note: All “related,” “similar,” and “sponsored” products tagged or listed by Houzz are not actual products pictured. They have not been approved by Martha O’Hara Interiors nor any of the professionals credited. For information about our work, please contact design@oharainteriors.com.
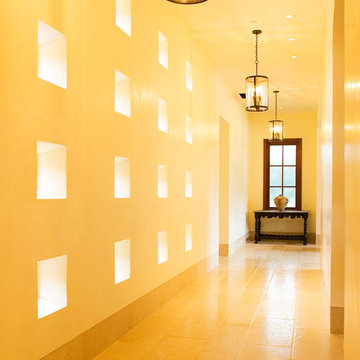
The residence, set into the vineyard land of the Alexandra Valley outside Healdsburg, California, responds to the owners' request for a contemporary Tuscan villa. A 6,400-square-foot weekend retreat, including arrival courtyard, entry hall, living room, dining room, family room, kitchen, office, master bedroom and bath, and two guestrooms with private baths. Site development included a pool and spa with 700-square-foot pool house.
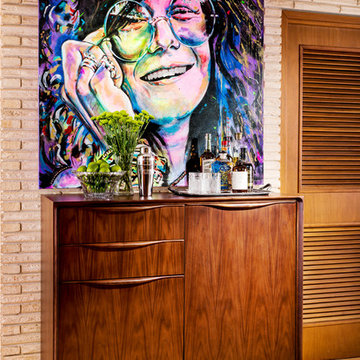
На фото: коридор в стиле ретро с светлым паркетным полом и желтым полом
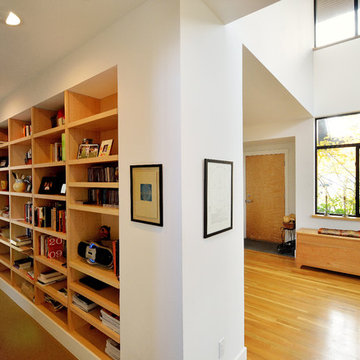
The library is a hallway is the connection to the living room and reading area and a simple filter from the entry.
Photo by: Joe Iano
Стильный дизайн: большой коридор: освещение в современном стиле с белыми стенами, паркетным полом среднего тона и желтым полом - последний тренд
Стильный дизайн: большой коридор: освещение в современном стиле с белыми стенами, паркетным полом среднего тона и желтым полом - последний тренд
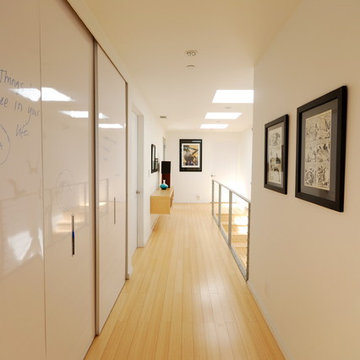
DLFstudio ©
Идея дизайна: коридор в стиле модернизм с светлым паркетным полом, белыми стенами и желтым полом
Идея дизайна: коридор в стиле модернизм с светлым паркетным полом, белыми стенами и желтым полом
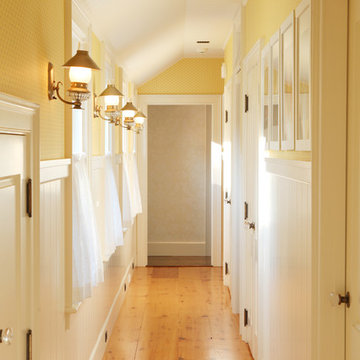
Frank Shirley Architects
Источник вдохновения для домашнего уюта: коридор среднего размера в стиле кантри с желтыми стенами, паркетным полом среднего тона и желтым полом
Источник вдохновения для домашнего уюта: коридор среднего размера в стиле кантри с желтыми стенами, паркетным полом среднего тона и желтым полом
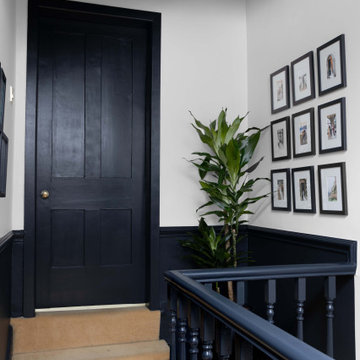
На фото: маленький коридор в классическом стиле с черными стенами, полом из керамической плитки и желтым полом для на участке и в саду
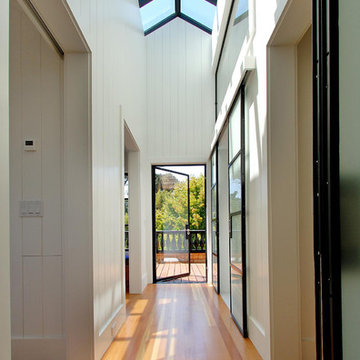
Стильный дизайн: коридор в современном стиле с белыми стенами, паркетным полом среднего тона и желтым полом - последний тренд
Коридор с желтым полом – фото дизайна интерьера
1