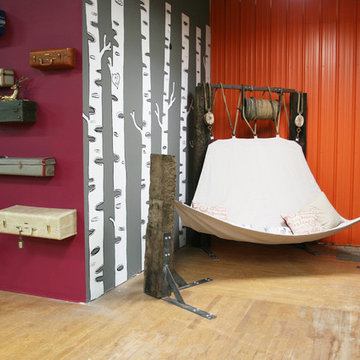Коридор с красными стенами – фото дизайна интерьера
Сортировать:
Бюджет
Сортировать:Популярное за сегодня
1 - 20 из 481 фото
1 из 2

На фото: коридор среднего размера в стиле кантри с красными стенами и ковровым покрытием с
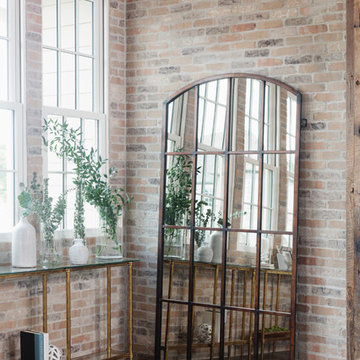
Идея дизайна: коридор в стиле кантри с красными стенами, коричневым полом и темным паркетным полом
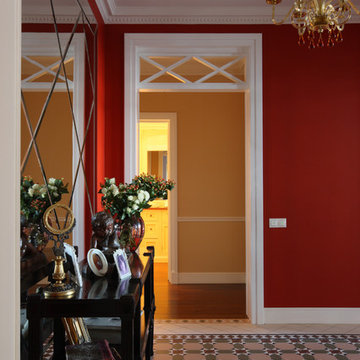
Изначально квартира обладала узким и очень длинным коридором не характерным для элитного жилья. Что бы исправить ситуацию был создан "энергетический" центр квартиры. Отвлекающий внимание от протяжной планировки квартиры.
Плитка: victorian floor tiles
Консоль: grand arredo
Зеркальное панно, Дверные проемы по эскизам автора проекта.
Фото: Михаил Степанов
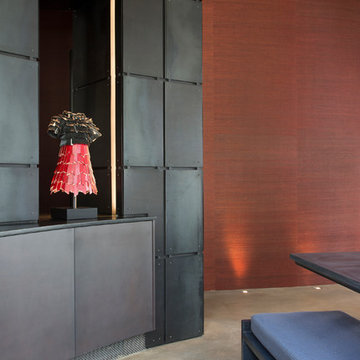
Kimberly Gavin Photography
Пример оригинального дизайна: большой коридор в современном стиле с бетонным полом и красными стенами
Пример оригинального дизайна: большой коридор в современном стиле с бетонным полом и красными стенами
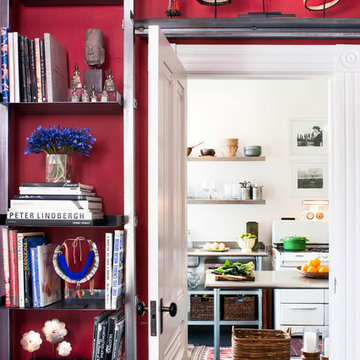
Photos by Drew Kelly
Стильный дизайн: коридор среднего размера в стиле фьюжн с красными стенами и темным паркетным полом - последний тренд
Стильный дизайн: коридор среднего размера в стиле фьюжн с красными стенами и темным паркетным полом - последний тренд
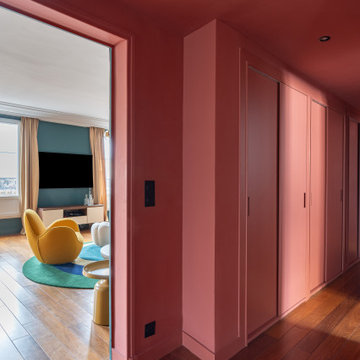
Décoration d’un pied à terre parisien pour une famille vivant à l’internationale et qui souhaitait donner du style à l’appartement dans une partition très audacieuse, joyeuse et graphique.
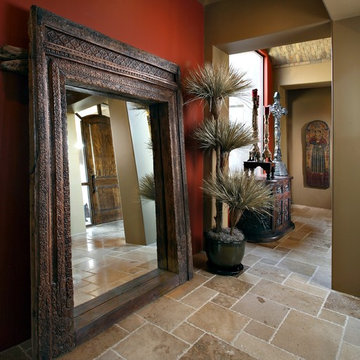
Pam Singleton/Image Photography
Свежая идея для дизайна: большой коридор в средиземноморском стиле с красными стенами, полом из травертина и бежевым полом - отличное фото интерьера
Свежая идея для дизайна: большой коридор в средиземноморском стиле с красными стенами, полом из травертина и бежевым полом - отличное фото интерьера
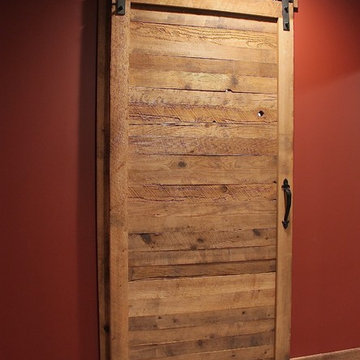
На фото: коридор среднего размера в стиле рустика с красными стенами, бетонным полом и коричневым полом
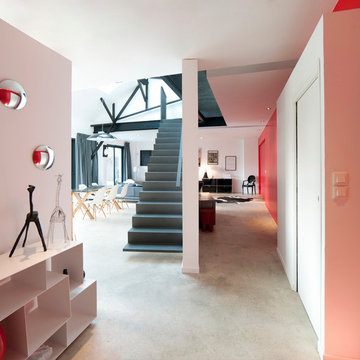
ATELIER L2
На фото: коридор среднего размера в современном стиле с красными стенами и бетонным полом
На фото: коридор среднего размера в современном стиле с красными стенами и бетонным полом
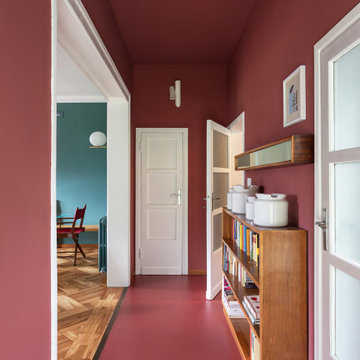
Vista del corridoio; pavimento in resina e pareti colore Farrow&Ball rosso bordeaux (eating room 43)
Пример оригинального дизайна: коридор среднего размера в стиле ретро с красными стенами, бетонным полом и красным полом
Пример оригинального дизайна: коридор среднего размера в стиле ретро с красными стенами, бетонным полом и красным полом
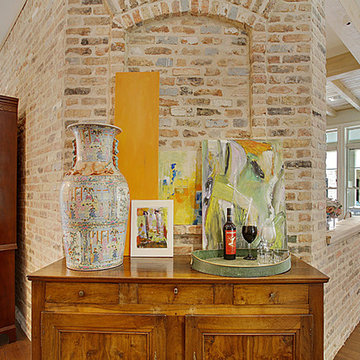
На фото: коридор среднего размера: освещение в стиле кантри с красными стенами и паркетным полом среднего тона
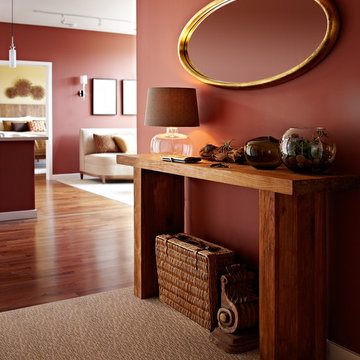
Идея дизайна: маленький коридор в современном стиле с красными стенами и паркетным полом среднего тона для на участке и в саду
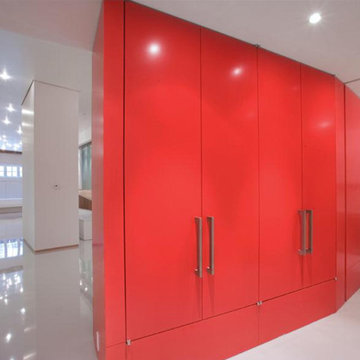
Источник вдохновения для домашнего уюта: большой коридор в стиле модернизм с красными стенами и белым полом
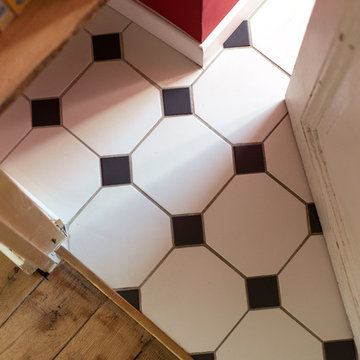
Le charme du Sud à Paris.
Un projet de rénovation assez atypique...car il a été mené par des étudiants architectes ! Notre cliente, qui travaille dans la mode, avait beaucoup de goût et s’est fortement impliquée dans le projet. Un résultat chiadé au charme méditerranéen.
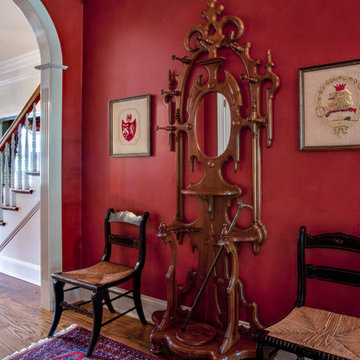
Пример оригинального дизайна: коридор среднего размера в викторианском стиле с красными стенами и паркетным полом среднего тона
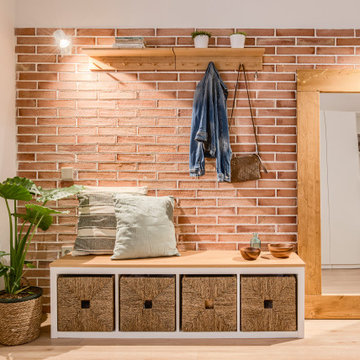
El espacio del recibidor en un futuro puede convertirse en habitación, así pues, todas las decisiones y ubicación de los diferentes elementos (interruptores y enchufes, aplacado de ladrillo, armario...) se hacen pensando en el posible cambio de uso que tendrá el aposento.
Aplacamos la pared de ladrillo y la iluminamos con dos apliques de pared. Complementamos el espacio de entrada con un banco, una estantería – percha y un gran espejo de madera.
En la pared opuesta colocamos un armario de punta a punta, blanco que casi desaparece a la vista. Como el armario es de módulos prefabricados nos sobra un pequeño espacio donde se nos acude poner una estantería que le da un toque de vida con la decoración.
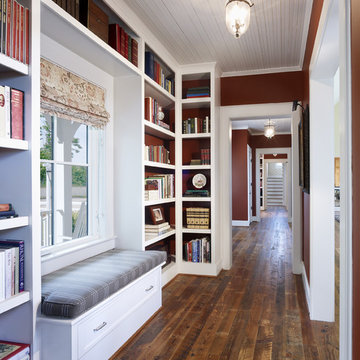
Photographer: Allen Russ from Hoachlander Davis Photography, LLC
Principal Architect: Steve Vanze, FAIA, LEED AP
Project Architect: Ellen Hatton, AIA
--
2008
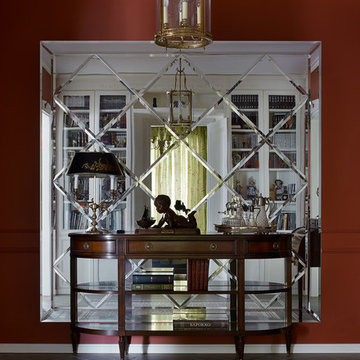
Сергей Ананьев, стилист Наталья Онуфрейчук
Идея дизайна: коридор среднего размера в классическом стиле с красными стенами и полом из керамической плитки
Идея дизайна: коридор среднего размера в классическом стиле с красными стенами и полом из керамической плитки

Paul Craig
Идея дизайна: большой коридор: освещение в стиле лофт с светлым паркетным полом, красными стенами и бежевым полом
Идея дизайна: большой коридор: освещение в стиле лофт с светлым паркетным полом, красными стенами и бежевым полом
Коридор с красными стенами – фото дизайна интерьера
1
