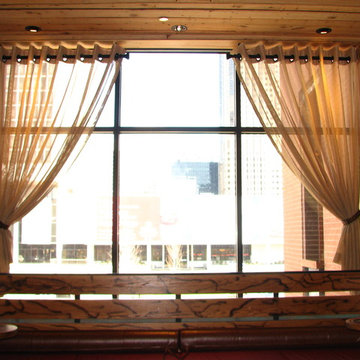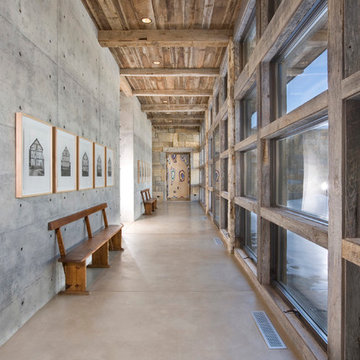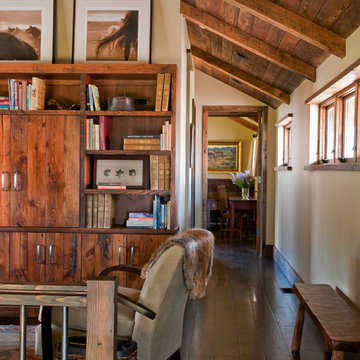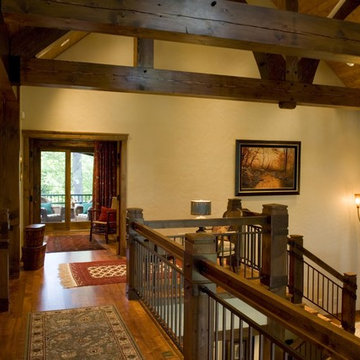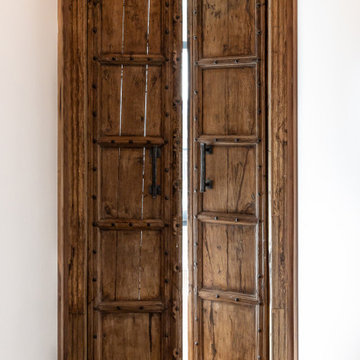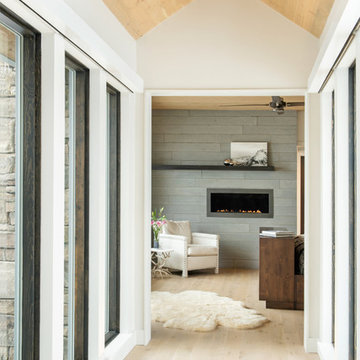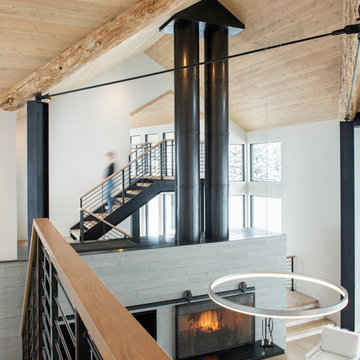Коридор в стиле рустика – фото дизайна интерьера
Сортировать:
Бюджет
Сортировать:Популярное за сегодня
1 - 20 из 7 297 фото
1 из 2
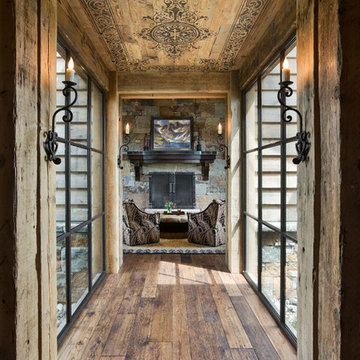
Double Arrow Residence by Locati Architects, Interior Design by Locati Interiors, Photography by Roger Wade
Стильный дизайн: коридор в стиле рустика с темным паркетным полом - последний тренд
Стильный дизайн: коридор в стиле рустика с темным паркетным полом - последний тренд
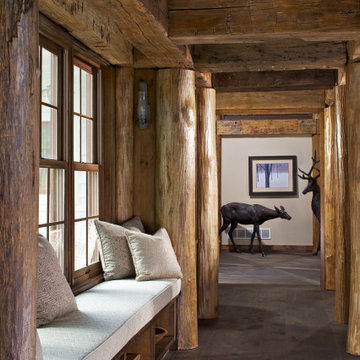
Пример оригинального дизайна: коридор в стиле рустика с темным паркетным полом и коричневым полом

Источник вдохновения для домашнего уюта: большой коридор: освещение в стиле рустика с коричневыми стенами и серым полом
Find the right local pro for your project

Whitney Kamman Photography
Источник вдохновения для домашнего уюта: коридор в стиле рустика с коричневыми стенами, полом из сланца и серым полом
Источник вдохновения для домашнего уюта: коридор в стиле рустика с коричневыми стенами, полом из сланца и серым полом
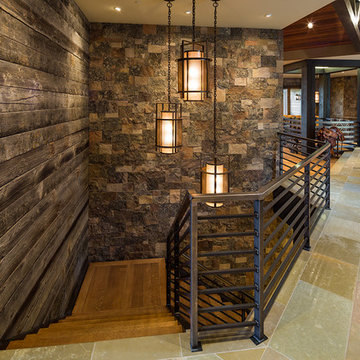
Karl Neumann Photography
Источник вдохновения для домашнего уюта: огромный коридор в стиле рустика с полом из известняка, бежевыми стенами и разноцветным полом
Источник вдохновения для домашнего уюта: огромный коридор в стиле рустика с полом из известняка, бежевыми стенами и разноцветным полом

Located in Whitefish, Montana near one of our nation’s most beautiful national parks, Glacier National Park, Great Northern Lodge was designed and constructed with a grandeur and timelessness that is rarely found in much of today’s fast paced construction practices. Influenced by the solid stacked masonry constructed for Sperry Chalet in Glacier National Park, Great Northern Lodge uniquely exemplifies Parkitecture style masonry. The owner had made a commitment to quality at the onset of the project and was adamant about designating stone as the most dominant material. The criteria for the stone selection was to be an indigenous stone that replicated the unique, maroon colored Sperry Chalet stone accompanied by a masculine scale. Great Northern Lodge incorporates centuries of gained knowledge on masonry construction with modern design and construction capabilities and will stand as one of northern Montana’s most distinguished structures for centuries to come.
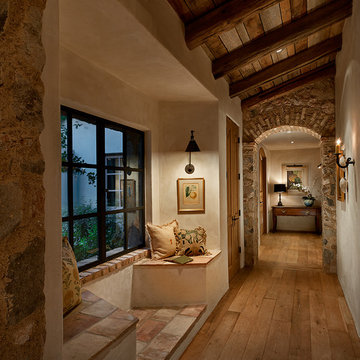
The seating nooks used throughout the house are inspired by similar designs found on a trip with the client, in 14th century French churches.
Стильный дизайн: коридор среднего размера в стиле рустика с бежевыми стенами и светлым паркетным полом - последний тренд
Стильный дизайн: коридор среднего размера в стиле рустика с бежевыми стенами и светлым паркетным полом - последний тренд
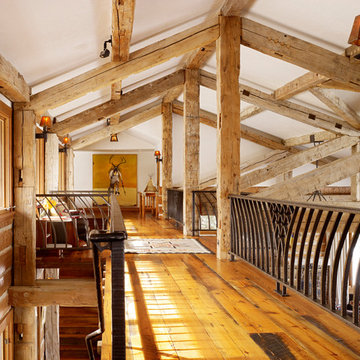
Matthew Millman
Идея дизайна: коридор в стиле рустика с белыми стенами и паркетным полом среднего тона
Идея дизайна: коридор в стиле рустика с белыми стенами и паркетным полом среднего тона

A European-California influenced Custom Home sits on a hill side with an incredible sunset view of Saratoga Lake. This exterior is finished with reclaimed Cypress, Stucco and Stone. While inside, the gourmet kitchen, dining and living areas, custom office/lounge and Witt designed and built yoga studio create a perfect space for entertaining and relaxation. Nestle in the sun soaked veranda or unwind in the spa-like master bath; this home has it all. Photos by Randall Perry Photography.

Photos by Jeff Fountain
Идея дизайна: коридор: освещение в стиле рустика с бетонным полом и коричневыми стенами
Идея дизайна: коридор: освещение в стиле рустика с бетонным полом и коричневыми стенами
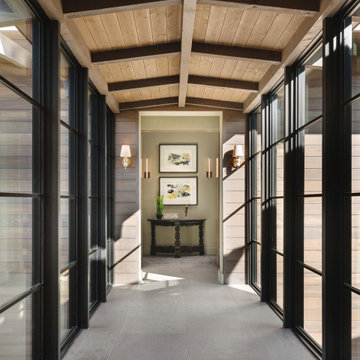
Свежая идея для дизайна: коридор в стиле рустика - отличное фото интерьера
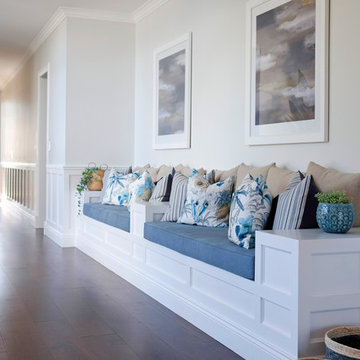
Hamptons Style hallway with shaker style panelling and custom designed built in bench seating with classic blue and white decor. Empire style with tropical patterns and oriental lighting accents.
Коридор в стиле рустика – фото дизайна интерьера
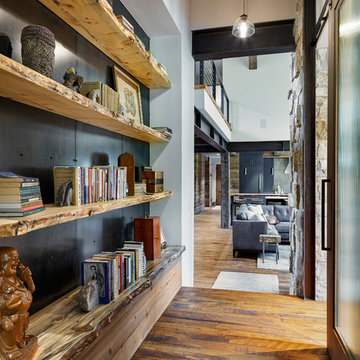
The hallway connecting the family room to the master bedroom has natural wood shelving.
Photos by Eric Lucero
Свежая идея для дизайна: коридор в стиле рустика с темным паркетным полом - отличное фото интерьера
Свежая идея для дизайна: коридор в стиле рустика с темным паркетным полом - отличное фото интерьера
1
