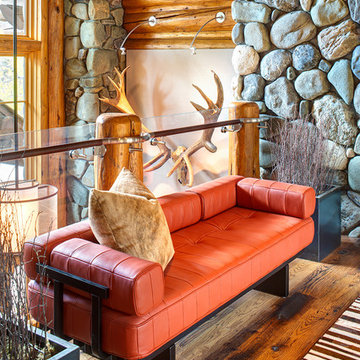Огромный коридор в стиле рустика – фото дизайна интерьера
Сортировать:
Бюджет
Сортировать:Популярное за сегодня
1 - 20 из 138 фото
1 из 3
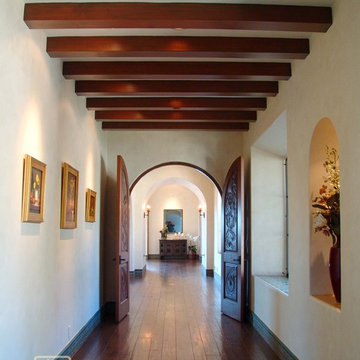
Custom designed and handcarved doors with walnut handscraped flooring made especially for this home. Beams in the hall ceiling, with arches. Dunn Edwards Paint color Rice Bowl. Malibu tile base, handmade and painted. Light painted walls with dark wood flooring.
Malibu Tile is dominant in this luxury home overlooking the Ojai Valley. Exposed beam ceilings of old scraped wood, trusses with planked ceilings and wrought iron stair cases with tiled risers. Arches are everywhere, from the master bath to the bedroom bed niches to the carved wood doors. Thick plaster walls with deep niches and thick window sills give a cool look to this old Spanish home in the warm, dry climate. Wrought iron lighting and limestone floors, along with gold leaf walls and murals. Project Location: Ojai, California. Project designed by Maraya Interior Design. From their beautiful resort town of Ojai, they serve clients in Montecito, Hope Ranch, Malibu, Westlake and Calabasas, across the tri-county areas of Santa Barbara, Ventura and Los Angeles, south to Hidden Hills- north through Solvang and more.
Bob Easton Architect
Stan Tenpenny, Contractor
Bob Easton Architect,
Stan Tenpenny contractor,
photo by Dina Pielaet
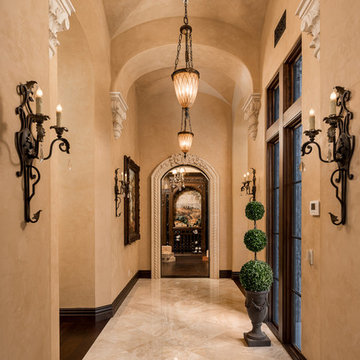
We love these arched entryways and vaulted ceilings, the custom wall sconces, marble floors and chandeliers!
Пример оригинального дизайна: огромный коридор в стиле рустика с серыми стенами, мраморным полом и разноцветным полом
Пример оригинального дизайна: огромный коридор в стиле рустика с серыми стенами, мраморным полом и разноцветным полом
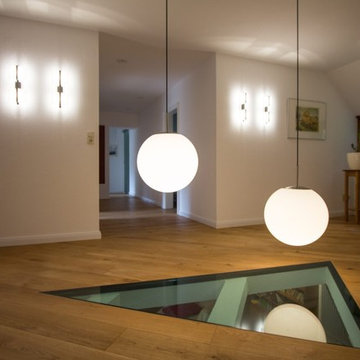
Im Wohnbereich dieses Reetdachhauses finden wir eine repräsentative Holzbalkendecke vor. Ein an den Balken entlang führendes Schienensystem lässt Strahler für die Grundbeleuchtung des Raumes gezielt platzieren. Ein besonderes Highlight ist ein dreieckiger Deckenausschnitt, welcher sich vom Erdgeschoss bis ins Dachgeschoss durchzieht. Dieser bietet Platz für ein schlichtes Lichtobjekt, welches von allen Ebenen aus einsehbar ist.
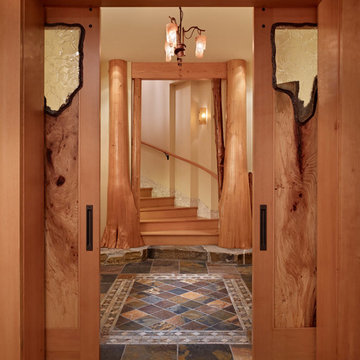
Источник вдохновения для домашнего уюта: огромный коридор в стиле рустика с бежевыми стенами и полом из сланца
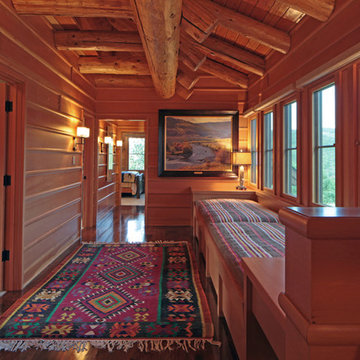
Photo: Howard Doughty
На фото: огромный коридор: освещение в стиле рустика с темным паркетным полом
На фото: огромный коридор: освещение в стиле рустика с темным паркетным полом
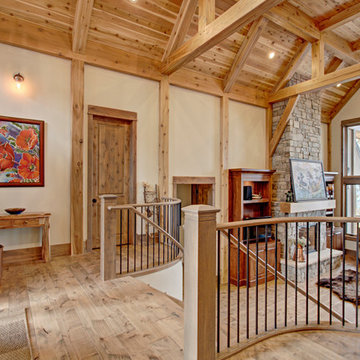
На фото: огромный коридор в стиле рустика с бежевыми стенами, паркетным полом среднего тона и коричневым полом с
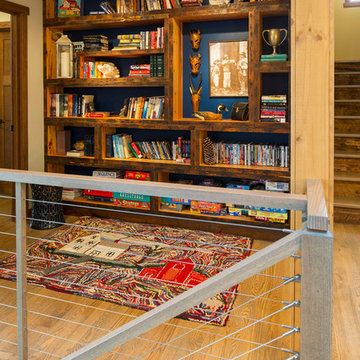
На фото: огромный коридор в стиле рустика с бежевыми стенами, светлым паркетным полом и коричневым полом

На фото: огромный коридор в стиле рустика с белыми стенами, полом из сланца и разноцветным полом с
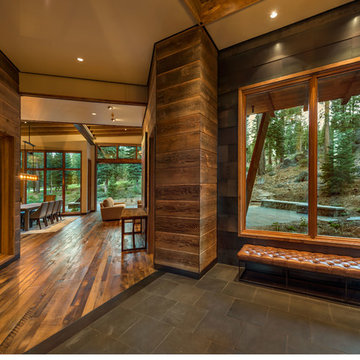
MATERIALS/FLOOR: Reclaimed hardwood floor/ WALLS: Different types of hardwood used for walls, which adds more detail to the hallway/ LIGHTS: Can lights on the ceiling provide lots of light/ TRIM: Window casing on all the windows/ ROOM FEATURES: Big windows throughout the room create beautiful views on the surrounding forest./UNIQUE FEATURES: High ceilings provide more larger feel to the room/
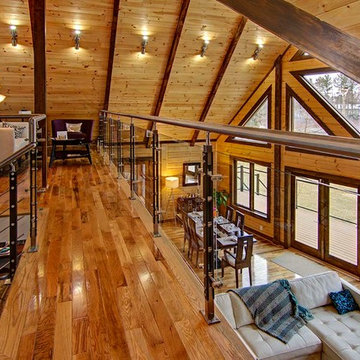
The Denver is very practical, and designed for those who favor the open room concept. At over 2700 square feet, it has substantial living space. The living room and kitchen areas are perfect for gathering, and the generous screened in room completes the picture perfect main floor. The loft is open to below and includes a beautiful large master bedroom. With a cathedral ceiling and abundance of windows, this design lets in tons of light, enhancing the most spectacular views. www.timberblock.com
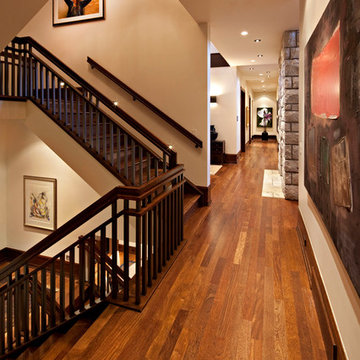
Идея дизайна: огромный коридор в стиле рустика с паркетным полом среднего тона и бежевыми стенами
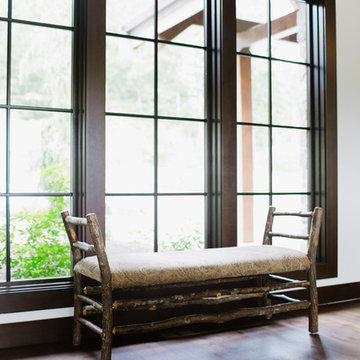
Black wood windows fill the halls with natural light in the Roy, Washington homestead.
Идея дизайна: огромный коридор в стиле рустика с белыми стенами и паркетным полом среднего тона
Идея дизайна: огромный коридор в стиле рустика с белыми стенами и паркетным полом среднего тона
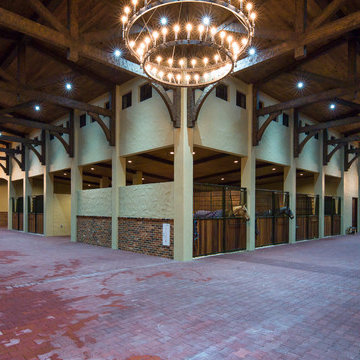
This is the largest contiguous horse barn in the United States. http://www.carolinatimberworks.com/timber-frame-videos/ to watch a short video on this amazing barn.
© Carolina Timberworks
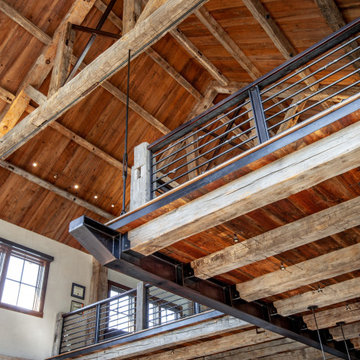
Источник вдохновения для домашнего уюта: огромный коридор в стиле рустика с белыми стенами
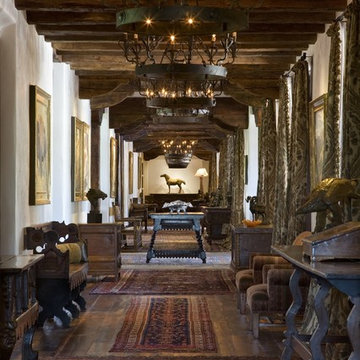
Dave Lyon Architects // Gordon Gregory Photography
Стильный дизайн: огромный коридор в стиле рустика с белыми стенами и паркетным полом среднего тона - последний тренд
Стильный дизайн: огромный коридор в стиле рустика с белыми стенами и паркетным полом среднего тона - последний тренд

Hand-forged railing pickets, hewn posts, expansive window, custom masonry.
На фото: огромный коридор в стиле рустика с коричневыми стенами и паркетным полом среднего тона с
На фото: огромный коридор в стиле рустика с коричневыми стенами и паркетным полом среднего тона с
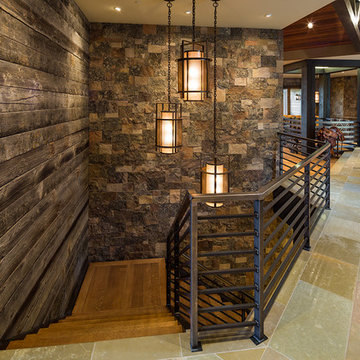
Karl Neumann Photography
Источник вдохновения для домашнего уюта: огромный коридор в стиле рустика с полом из известняка, бежевыми стенами и разноцветным полом
Источник вдохновения для домашнего уюта: огромный коридор в стиле рустика с полом из известняка, бежевыми стенами и разноцветным полом
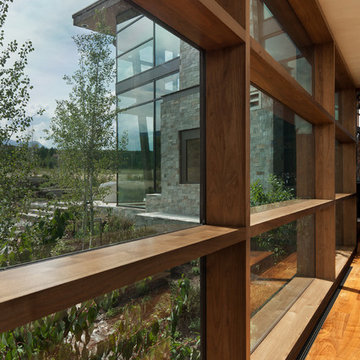
David O. Marlow Photography
Пример оригинального дизайна: огромный коридор в стиле рустика
Пример оригинального дизайна: огромный коридор в стиле рустика
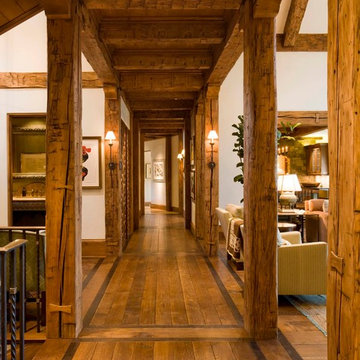
David Marlow
Пример оригинального дизайна: огромный коридор в стиле рустика с белыми стенами и темным паркетным полом
Пример оригинального дизайна: огромный коридор в стиле рустика с белыми стенами и темным паркетным полом
Огромный коридор в стиле рустика – фото дизайна интерьера
1
