Огромный коридор в классическом стиле – фото дизайна интерьера
Сортировать:
Бюджет
Сортировать:Популярное за сегодня
1 - 20 из 603 фото
1 из 3

На фото: огромный коридор: освещение в классическом стиле с белыми стенами, темным паркетным полом и разноцветным полом с
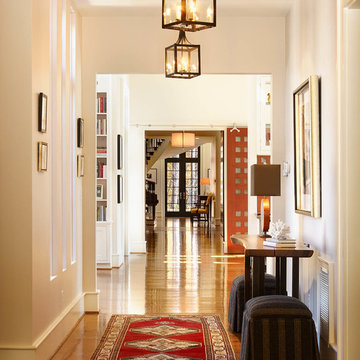
Custom home built for the N.C. State University Chancellor by Rufty Homes. Photo credit: Dustin Peck Photography, Inc.
Источник вдохновения для домашнего уюта: огромный коридор: освещение в классическом стиле с паркетным полом среднего тона и белыми стенами
Источник вдохновения для домашнего уюта: огромный коридор: освещение в классическом стиле с паркетным полом среднего тона и белыми стенами
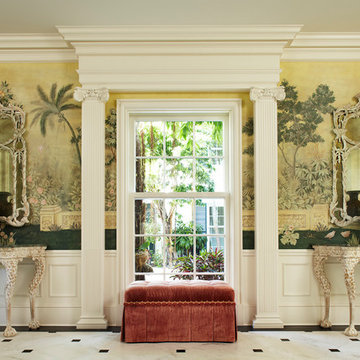
Источник вдохновения для домашнего уюта: огромный коридор в классическом стиле с разноцветными стенами

На фото: огромный коридор в классическом стиле с бежевыми стенами, паркетным полом среднего тона и коричневым полом

Свежая идея для дизайна: огромный коридор в классическом стиле с бежевыми стенами, паркетным полом среднего тона, коричневым полом и балками на потолке - отличное фото интерьера

We did the painting, flooring, electricity, and lighting. As well as the meeting room remodeling. We did a cubicle office addition. We divided small offices for the employee. Float tape texture, sheetrock, cabinet, front desks, drop ceilings, we did all of them and the final look exceed client expectation
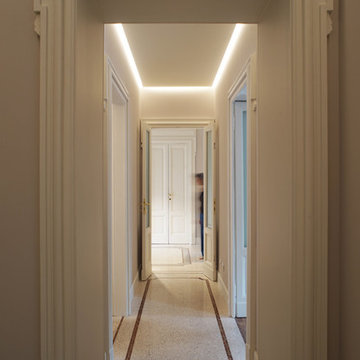
© Salvatore Peluso
Источник вдохновения для домашнего уюта: огромный коридор в классическом стиле с серыми стенами, полом из терраццо и бежевым полом
Источник вдохновения для домашнего уюта: огромный коридор в классическом стиле с серыми стенами, полом из терраццо и бежевым полом
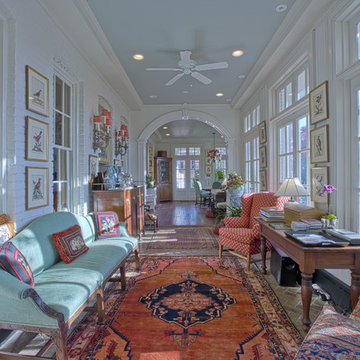
Jeffrey Sauers
Стильный дизайн: огромный коридор: освещение в классическом стиле с белыми стенами и кирпичным полом - последний тренд
Стильный дизайн: огромный коридор: освещение в классическом стиле с белыми стенами и кирпичным полом - последний тренд

No detail overlooked, one will note, as this beautiful Traditional Colonial was constructed – from perfectly placed custom moldings to quarter sawn white oak flooring. The moment one steps into the foyer the details of this home come to life. The homes light and airy feel stems from floor to ceiling with windows spanning the back of the home with an impressive bank of doors leading to beautifully manicured gardens. From the start this Colonial revival came to life with vision and perfected design planning to create a breath taking Markay Johnson Construction masterpiece.
Builder: Markay Johnson Construction
visit: www.mjconstruction.com
Photographer: Scot Zimmerman
Designer: Hillary W. Taylor Interiors
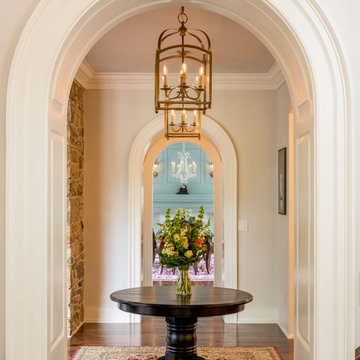
Angle Eye Photography
Пример оригинального дизайна: огромный коридор в классическом стиле с серыми стенами и паркетным полом среднего тона
Пример оригинального дизайна: огромный коридор в классическом стиле с серыми стенами и паркетным полом среднего тона
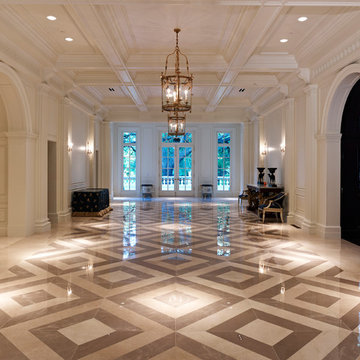
DVDesign
Пример оригинального дизайна: огромный коридор в классическом стиле с белыми стенами
Пример оригинального дизайна: огромный коридор в классическом стиле с белыми стенами
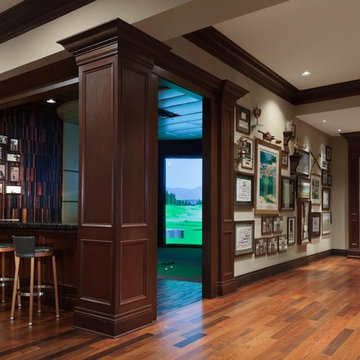
На фото: огромный коридор в классическом стиле с бежевыми стенами и темным паркетным полом с
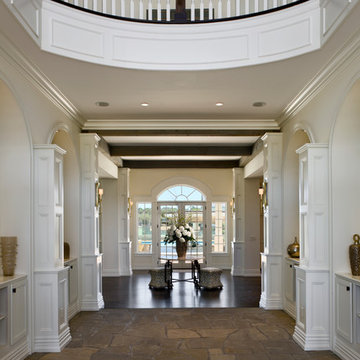
Zoltan Construction, Roger Wade Photography
Стильный дизайн: огромный коридор в классическом стиле с белыми стенами и полом из известняка - последний тренд
Стильный дизайн: огромный коридор в классическом стиле с белыми стенами и полом из известняка - последний тренд

This 215 acre private horse breeding and training facility can house up to 70 horses. Equine Facility Design began the site design when the land was purchased in 2001 and has managed the design team through construction which completed in 2009. Equine Facility Design developed the site layout of roads, parking, building areas, pastures, paddocks, trails, outdoor arena, Grand Prix jump field, pond, and site features. The structures include a 125’ x 250’ indoor steel riding arena building design with an attached viewing room, storage, and maintenance area; and multiple horse barn designs, including a 15 stall retirement horse barn, a 22 stall training barn with rehab facilities, a six stall stallion barn with laboratory and breeding room, a 12 stall broodmare barn with 12’ x 24’ stalls that can become 12’ x 12’ stalls at the time of weaning foals. Equine Facility Design also designed the main residence, maintenance and storage buildings, and pasture shelters. Improvements include pasture development, fencing, drainage, signage, entry gates, site lighting, and a compost facility.
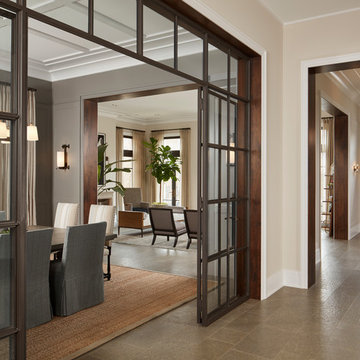
Walnut jambs at Cased Openings.
Architecture, Design & Construction by BGD&C
Interior Design by Kaldec Architecture + Design
Exterior Photography: Tony Soluri
Interior Photography: Nathan Kirkman
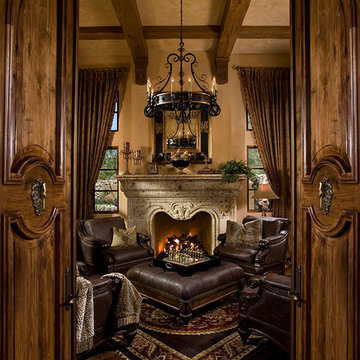
This Italian Villa cigar room features dark leather armchairs creating a cozy space for chats next to the built-in fireplace.
Пример оригинального дизайна: огромный коридор в классическом стиле с бежевыми стенами, паркетным полом среднего тона, коричневым полом и балками на потолке
Пример оригинального дизайна: огромный коридор в классическом стиле с бежевыми стенами, паркетным полом среднего тона, коричневым полом и балками на потолке
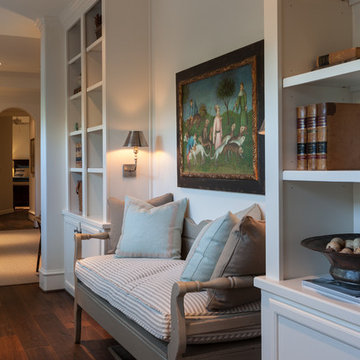
Connie Anderson
Идея дизайна: огромный коридор в классическом стиле с белыми стенами, темным паркетным полом и коричневым полом
Идея дизайна: огромный коридор в классическом стиле с белыми стенами, темным паркетным полом и коричневым полом
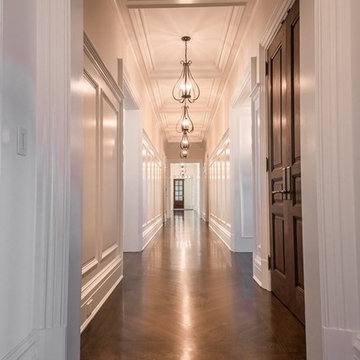
Photographer: Kevin Colquhoun
Свежая идея для дизайна: огромный коридор в классическом стиле с белыми стенами и темным паркетным полом - отличное фото интерьера
Свежая идея для дизайна: огромный коридор в классическом стиле с белыми стенами и темным паркетным полом - отличное фото интерьера

Пример оригинального дизайна: огромный коридор в классическом стиле с бежевыми стенами, полом из ламината, разноцветным полом и сводчатым потолком
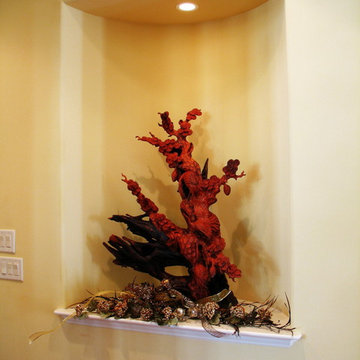
Greg Mix
На фото: огромный коридор в классическом стиле с желтыми стенами и темным паркетным полом с
На фото: огромный коридор в классическом стиле с желтыми стенами и темным паркетным полом с
Огромный коридор в классическом стиле – фото дизайна интерьера
1