Коридор в стиле рустика с балками на потолке – фото дизайна интерьера
Сортировать:
Бюджет
Сортировать:Популярное за сегодня
1 - 20 из 68 фото

Nos encontramos ante una vivienda en la calle Verdi de geometría alargada y muy compartimentada. El reto está en conseguir que la luz que entra por la fachada principal y el patio de isla inunde todos los espacios de la vivienda que anteriormente quedaban oscuros.
Trabajamos para encontrar una distribución diáfana para que la luz cruce todo el espacio. Aun así, se diseñan dos puertas correderas que permiten separar la zona de día de la de noche cuando se desee, pero que queden totalmente escondidas cuando se quiere todo abierto, desapareciendo por completo.
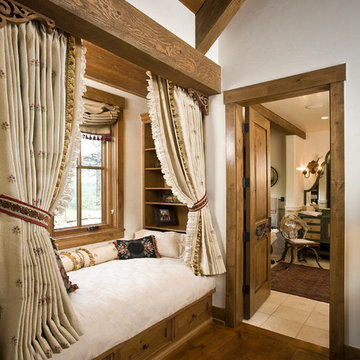
Свежая идея для дизайна: коридор в стиле рустика с белыми стенами, паркетным полом среднего тона, коричневым полом и балками на потолке - отличное фото интерьера
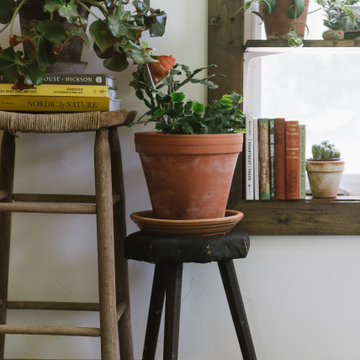
Green Plants
Nature
Vintage Books
Vintage Stools
Vintage Watering Can
Идея дизайна: коридор в стиле рустика с белыми стенами, бетонным полом, серым полом и балками на потолке
Идея дизайна: коридор в стиле рустика с белыми стенами, бетонным полом, серым полом и балками на потолке

Little River Cabin Airbnb
Источник вдохновения для домашнего уюта: коридор среднего размера в стиле рустика с бежевыми стенами, полом из фанеры, бежевым полом, балками на потолке и деревянными стенами
Источник вдохновения для домашнего уюта: коридор среднего размера в стиле рустика с бежевыми стенами, полом из фанеры, бежевым полом, балками на потолке и деревянными стенами

The client came to us to assist with transforming their small family cabin into a year-round residence that would continue the family legacy. The home was originally built by our client’s grandfather so keeping much of the existing interior woodwork and stone masonry fireplace was a must. They did not want to lose the rustic look and the warmth of the pine paneling. The view of Lake Michigan was also to be maintained. It was important to keep the home nestled within its surroundings.
There was a need to update the kitchen, add a laundry & mud room, install insulation, add a heating & cooling system, provide additional bedrooms and more bathrooms. The addition to the home needed to look intentional and provide plenty of room for the entire family to be together. Low maintenance exterior finish materials were used for the siding and trims as well as natural field stones at the base to match the original cabin’s charm.
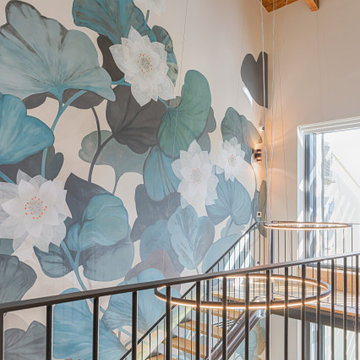
Источник вдохновения для домашнего уюта: большой коридор в стиле рустика с бежевыми стенами, светлым паркетным полом, бежевым полом и балками на потолке
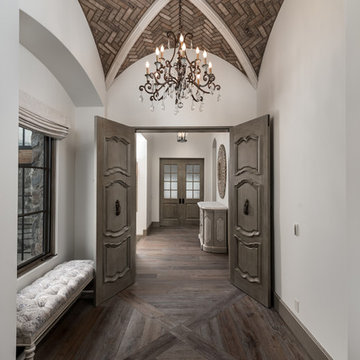
Brick ceiling, the double doors, custom millwork, molding, and wood floors.
Источник вдохновения для домашнего уюта: огромный коридор в стиле рустика с бежевыми стенами, темным паркетным полом, коричневым полом и балками на потолке
Источник вдохновения для домашнего уюта: огромный коридор в стиле рустика с бежевыми стенами, темным паркетным полом, коричневым полом и балками на потолке
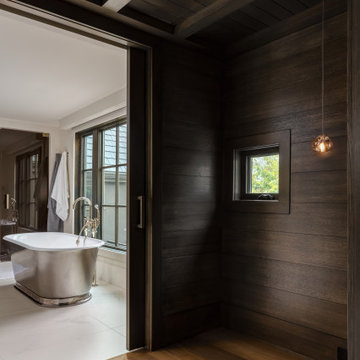
Стильный дизайн: коридор в стиле рустика с коричневыми стенами, паркетным полом среднего тона, коричневым полом, балками на потолке и деревянными стенами - последний тренд
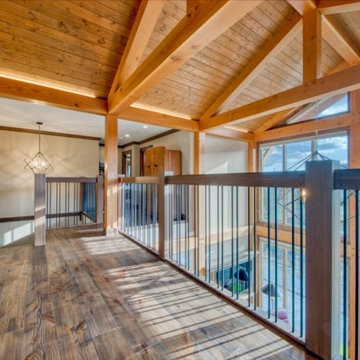
Open loft to great room below
Свежая идея для дизайна: коридор среднего размера в стиле рустика с бежевыми стенами, паркетным полом среднего тона, коричневым полом и балками на потолке - отличное фото интерьера
Свежая идея для дизайна: коридор среднего размера в стиле рустика с бежевыми стенами, паркетным полом среднего тона, коричневым полом и балками на потолке - отличное фото интерьера
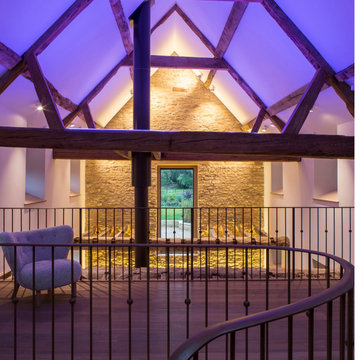
Свежая идея для дизайна: большой коридор в стиле рустика с белыми стенами, паркетным полом среднего тона и балками на потолке - отличное фото интерьера
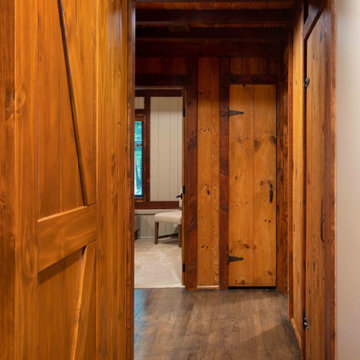
The client came to us to assist with transforming their small family cabin into a year-round residence that would continue the family legacy. The home was originally built by our client’s grandfather so keeping much of the existing interior woodwork and stone masonry fireplace was a must. They did not want to lose the rustic look and the warmth of the pine paneling. The view of Lake Michigan was also to be maintained. It was important to keep the home nestled within its surroundings.
There was a need to update the kitchen, add a laundry & mud room, install insulation, add a heating & cooling system, provide additional bedrooms and more bathrooms. The addition to the home needed to look intentional and provide plenty of room for the entire family to be together. Low maintenance exterior finish materials were used for the siding and trims as well as natural field stones at the base to match the original cabin’s charm.
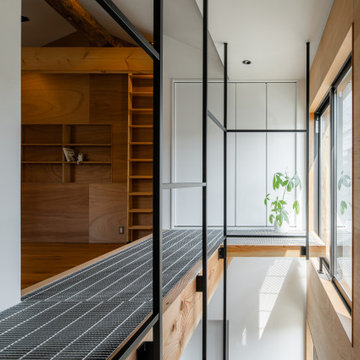
Идея дизайна: маленький коридор в стиле рустика с бежевыми стенами, паркетным полом среднего тона, бежевым полом, балками на потолке и деревянными стенами для на участке и в саду
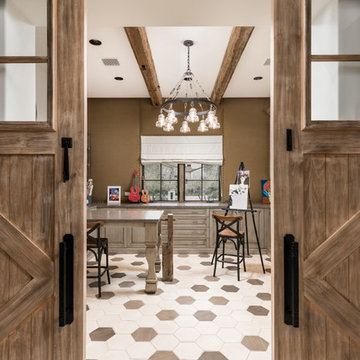
Home studio with double entry doors, exposed beams, tile flooring, and custom window treatments.
Источник вдохновения для домашнего уюта: огромный коридор в стиле рустика с белыми стенами, темным паркетным полом, разноцветным полом и балками на потолке
Источник вдохновения для домашнего уюта: огромный коридор в стиле рустика с белыми стенами, темным паркетным полом, разноцветным полом и балками на потолке
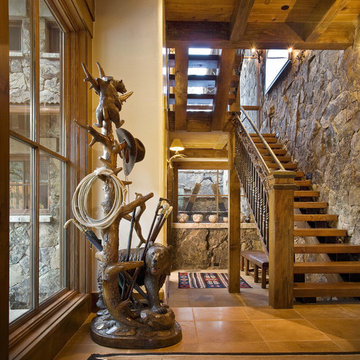
Идея дизайна: большой коридор в стиле рустика с бежевыми стенами, полом из керамической плитки, бежевым полом и балками на потолке
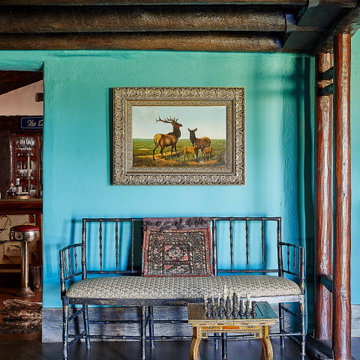
This hallway adds a nice pop of color to the house; The turquoise paint contrasts with the dark, exposed wood-beam ceiling. The metal bench picks up the metal in the ceiling and picture frame. The deer painting gives the house a Western-feel.
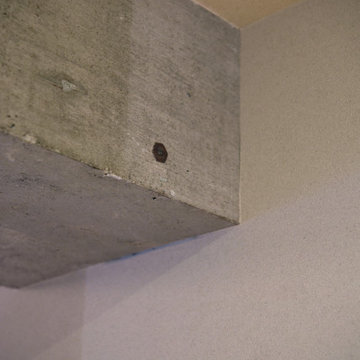
ヴィンテージマンションの構造を意図的に露出させ、時間の流れを視覚的に表現。
Свежая идея для дизайна: коридор среднего размера в стиле рустика с светлым паркетным полом и балками на потолке - отличное фото интерьера
Свежая идея для дизайна: коридор среднего размера в стиле рустика с светлым паркетным полом и балками на потолке - отличное фото интерьера
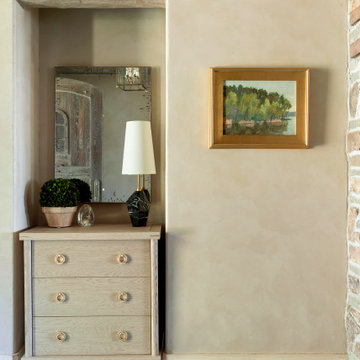
For the finishing touches, The Sitting Room incorporated vintage oil paintings, sepia photography and unique accessories to compliment the existing plasterwalls for the overall irish cottage inspired design.
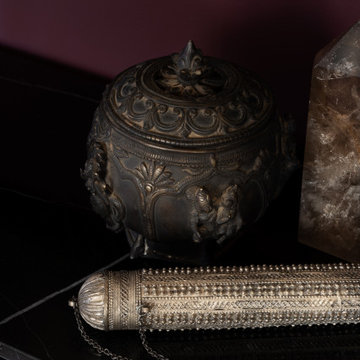
На фото: большой коридор в стиле рустика с фиолетовыми стенами, паркетным полом среднего тона, коричневым полом, балками на потолке и кирпичными стенами
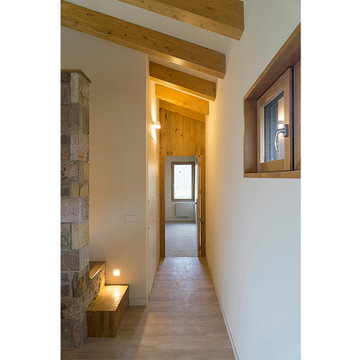
El proyecto está ubicado en un pequeño pueblo de montaña en el Valle de Alto Campoo y se originó a partir de la adaptación a las condiciones locales y las antiguas técnicas de mampostería de piedra con cubierta inclinada, para una mejor integración con el entorno.
El programa, coherente con el estilo de vida actual, se desarrolla adoptando un esquema lineal, reduciendo al mínimo los pasillos y diferenciando los espacios de día y de noche. Así la sala de estar, situada en el centro de la casa, se abre hacia el sureste a través de un ventanal que permite disfrutar de las impresionantes vistas hacia el valle y las montañas. Los dormitorios se sitúan en el ala suroeste, la zona más privada. Gracias a su generosa altura, un entrepiso en la parte superior del baño, permite dos lugares adicionales para dormir.
La casa es muy respetuosa con el medio ambiente en términos estéticos y técnicos, y está diseñada y construida con extrema atención y cuidado por los detalles. Las vastas paredes exteriores de piedra contrastan con el cálido y delicado ambiente interior, gracias a la estructura y los detalles de madera.
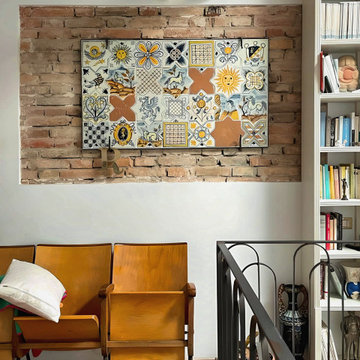
Пример оригинального дизайна: большой коридор в стиле рустика с белыми стенами, деревянным полом, коричневым полом, балками на потолке и кирпичными стенами
Коридор в стиле рустика с балками на потолке – фото дизайна интерьера
1