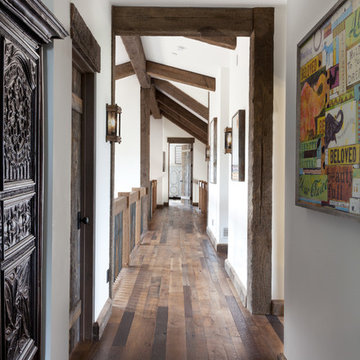Коридор в стиле рустика – фото дизайна интерьера класса люкс
Сортировать:
Бюджет
Сортировать:Популярное за сегодня
1 - 20 из 217 фото
1 из 3

Источник вдохновения для домашнего уюта: большой коридор: освещение в стиле рустика с коричневыми стенами и серым полом

Large X rolling door - light chestnut
На фото: большой коридор в стиле рустика с коричневыми стенами и темным паркетным полом с
На фото: большой коридор в стиле рустика с коричневыми стенами и темным паркетным полом с
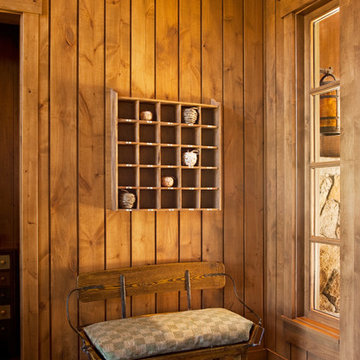
© Ethan Rohloff Photography
Идея дизайна: коридор в стиле рустика с паркетным полом среднего тона
Идея дизайна: коридор в стиле рустика с паркетным полом среднего тона
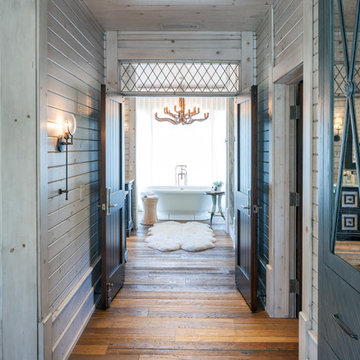
Hallway
Идея дизайна: коридор в стиле рустика с паркетным полом среднего тона
Идея дизайна: коридор в стиле рустика с паркетным полом среднего тона
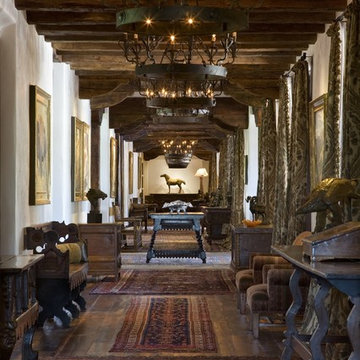
Dave Lyon Architects // Gordon Gregory Photography
Стильный дизайн: огромный коридор в стиле рустика с белыми стенами и паркетным полом среднего тона - последний тренд
Стильный дизайн: огромный коридор в стиле рустика с белыми стенами и паркетным полом среднего тона - последний тренд
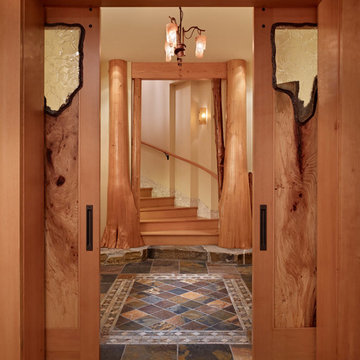
Источник вдохновения для домашнего уюта: огромный коридор в стиле рустика с бежевыми стенами и полом из сланца

Aperture Vision Photography
Свежая идея для дизайна: большой коридор в стиле рустика с паркетным полом среднего тона и бежевыми стенами - отличное фото интерьера
Свежая идея для дизайна: большой коридор в стиле рустика с паркетным полом среднего тона и бежевыми стенами - отличное фото интерьера
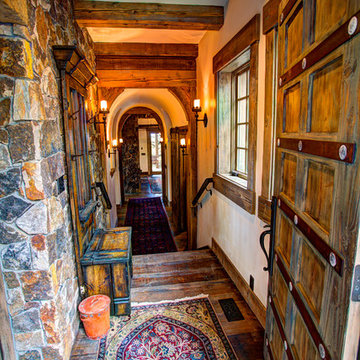
Working closely with the home owners and the builder, Jess Alway, Inc., Patty Jones of Patty Jones Design, LLC selected and designed interior finishes for this custom home which features distressed oak wood cabinetry with custom stain to create an old world effect, reclaimed wide plank fir hardwood, hand made tile mural in range back splash, granite slab counter tops with thick chiseled edges, custom designed interior and exterior doors, stained glass windows provided by the home owners, antiqued travertine tile, and many other unique features. Patty also selected exterior finishes – stain and paint colors, stone, roof color, etc. and was involved early with the initial planning working with the home architectural designer including preparing the presentation board and documentation for the Architectural Review Committee.
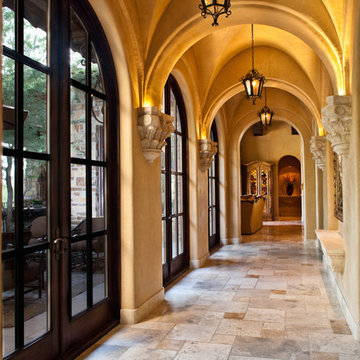
World Renowned Architecture Firm Fratantoni Design created this beautiful home! They design home plans for families all over the world in any size and style. They also have in-house Interior Designer Firm Fratantoni Interior Designers and world class Luxury Home Building Firm Fratantoni Luxury Estates! Hire one or all three companies to design and build and or remodel your home!
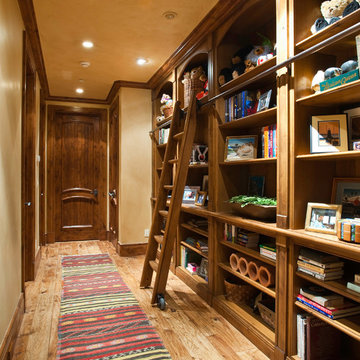
Идея дизайна: коридор среднего размера в стиле рустика с бежевыми стенами, паркетным полом среднего тона и бежевым полом
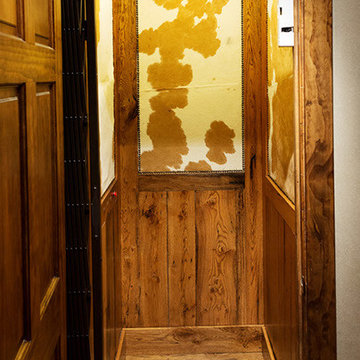
This custom designed hydraulic elevator serving three floors features reclaimed barn wood siding with upholstered inset panels of hair calf and antique brass nail head trim. A custom designed control panel is recessed into chair rail and scissor style gate in hammered bronze finish. Shannon Fontaine, photographer
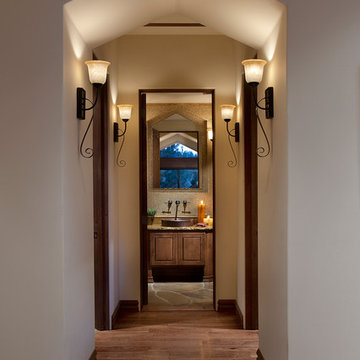
This homage to prairie style architecture located at The Rim Golf Club in Payson, Arizona was designed for owner/builder/landscaper Tom Beck.
This home appears literally fastened to the site by way of both careful design as well as a lichen-loving organic material palatte. Forged from a weathering steel roof (aka Cor-Ten), hand-formed cedar beams, laser cut steel fasteners, and a rugged stacked stone veneer base, this home is the ideal northern Arizona getaway.
Expansive covered terraces offer views of the Tom Weiskopf and Jay Morrish designed golf course, the largest stand of Ponderosa Pines in the US, as well as the majestic Mogollon Rim and Stewart Mountains, making this an ideal place to beat the heat of the Valley of the Sun.
Designing a personal dwelling for a builder is always an honor for us. Thanks, Tom, for the opportunity to share your vision.
Project Details | Northern Exposure, The Rim – Payson, AZ
Architect: C.P. Drewett, AIA, NCARB, Drewett Works, Scottsdale, AZ
Builder: Thomas Beck, LTD, Scottsdale, AZ
Photographer: Dino Tonn, Scottsdale, AZ
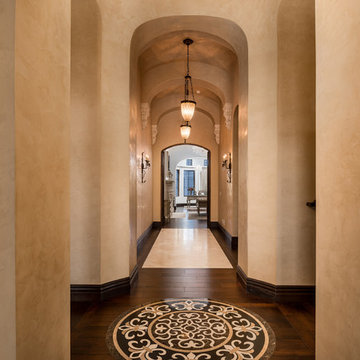
We love these arched hallways, the marble and wood floor, mosaic floor tile, and the custom chandeliers!
Идея дизайна: огромный коридор в стиле рустика с бежевыми стенами, темным паркетным полом и коричневым полом
Идея дизайна: огромный коридор в стиле рустика с бежевыми стенами, темным паркетным полом и коричневым полом
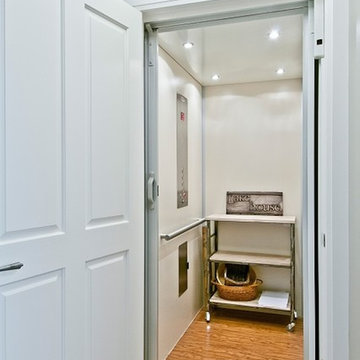
Стильный дизайн: коридор среднего размера в стиле рустика с бежевыми стенами, ковровым покрытием и бежевым полом - последний тренд
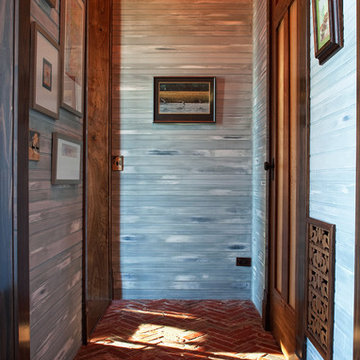
John McManus
На фото: большой коридор в стиле рустика с разноцветными стенами и кирпичным полом
На фото: большой коридор в стиле рустика с разноцветными стенами и кирпичным полом
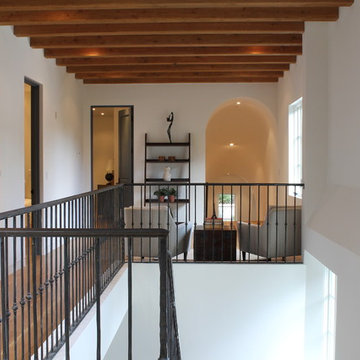
The definitive idea behind this project was to create a modest country house that was traditional in outward appearance yet minimalist from within. The harmonious scale, thick wall massing and the attention to architectural detail are reminiscent of the enduring quality and beauty of European homes built long ago.
It features a custom-built Spanish Colonial- inspired house that is characterized by an L-plan, low-pitched mission clay tile roofs, exposed wood rafter tails, broad expanses of thick white-washed stucco walls with recessed-in French patio doors and casement windows; and surrounded by native California oaks, boxwood hedges, French lavender, Mexican bush sage, and rosemary that are often found in Mediterranean landscapes.
An emphasis was placed on visually experiencing the weight of the exposed ceiling timbers and the thick wall massing between the light, airy spaces. A simple and elegant material palette, which consists of white plastered walls, timber beams, wide plank white oak floors, and pale travertine used for wash basins and bath tile flooring, was chosen to articulate the fine balance between clean, simple lines and Old World touches.
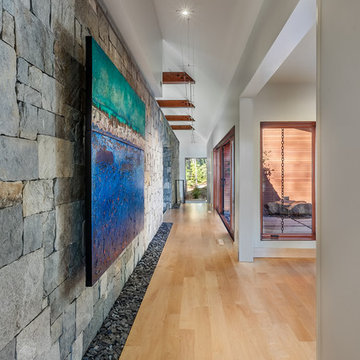
Hall | Custom home Studio of LS3P ASSOCIATES LTD. | Photo by Inspiro8 Studio.
На фото: большой коридор в стиле рустика с бежевыми стенами, светлым паркетным полом и бежевым полом с
На фото: большой коридор в стиле рустика с бежевыми стенами, светлым паркетным полом и бежевым полом с
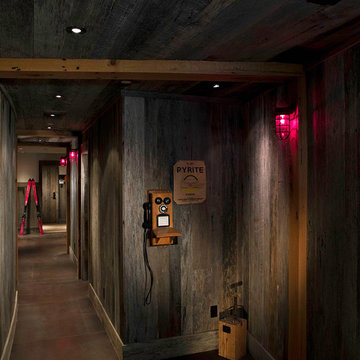
Shift-Architects, Telluride Co
Пример оригинального дизайна: огромный коридор в стиле рустика с коричневыми стенами и полом из сланца
Пример оригинального дизайна: огромный коридор в стиле рустика с коричневыми стенами и полом из сланца
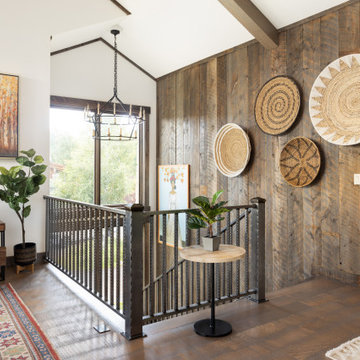
Свежая идея для дизайна: коридор среднего размера в стиле рустика с коричневыми стенами, паркетным полом среднего тона, коричневым полом, балками на потолке и деревянными стенами - отличное фото интерьера
Коридор в стиле рустика – фото дизайна интерьера класса люкс
1
