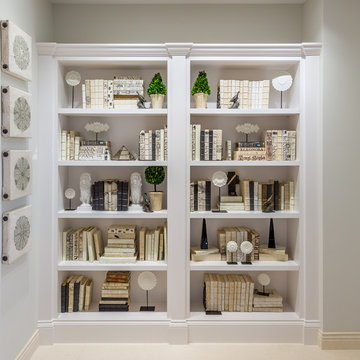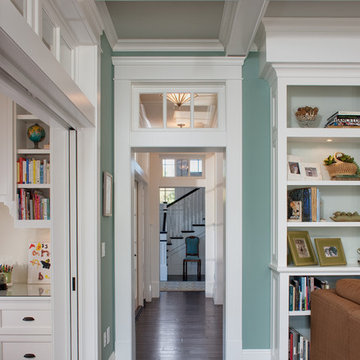Коридор в классическом стиле – фото дизайна интерьера класса люкс
Сортировать:
Бюджет
Сортировать:Популярное за сегодня
1 - 20 из 1 265 фото
1 из 3

Photographer: Tom Crane
Стильный дизайн: большой коридор в классическом стиле с синими стенами и паркетным полом среднего тона - последний тренд
Стильный дизайн: большой коридор в классическом стиле с синими стенами и паркетным полом среднего тона - последний тренд
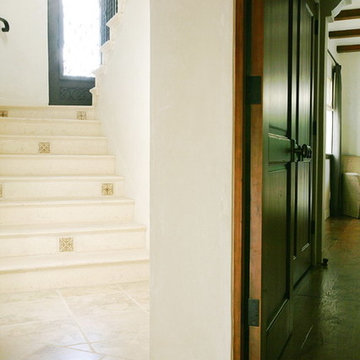
На фото: коридор среднего размера в классическом стиле с белыми стенами с

David Burroughs Photography
Стильный дизайн: коридор среднего размера в классическом стиле с серыми стенами и паркетным полом среднего тона - последний тренд
Стильный дизайн: коридор среднего размера в классическом стиле с серыми стенами и паркетным полом среднего тона - последний тренд
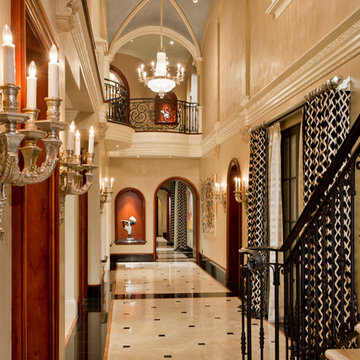
High Res Media
Пример оригинального дизайна: большой коридор в классическом стиле с бежевыми стенами, мраморным полом и разноцветным полом
Пример оригинального дизайна: большой коридор в классическом стиле с бежевыми стенами, мраморным полом и разноцветным полом

Свежая идея для дизайна: коридор среднего размера в классическом стиле с белыми стенами и паркетным полом среднего тона - отличное фото интерьера
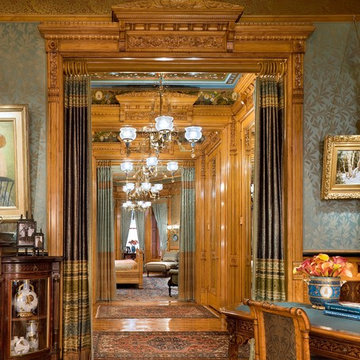
Durston Saylor
Стильный дизайн: большой коридор в классическом стиле с разноцветными стенами и паркетным полом среднего тона - последний тренд
Стильный дизайн: большой коридор в классическом стиле с разноцветными стенами и паркетным полом среднего тона - последний тренд

Dan Bernskoetter Photography
Свежая идея для дизайна: большой коридор в классическом стиле с белыми стенами, паркетным полом среднего тона и коричневым полом - отличное фото интерьера
Свежая идея для дизайна: большой коридор в классическом стиле с белыми стенами, паркетным полом среднего тона и коричневым полом - отличное фото интерьера

На фото: огромный коридор в классическом стиле с бежевыми стенами, паркетным полом среднего тона и коричневым полом
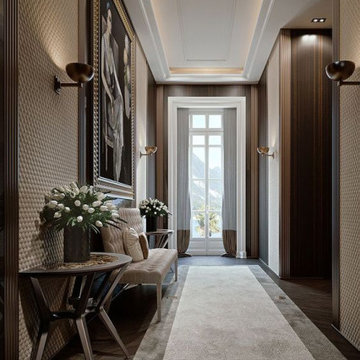
Elegant hallway featuring a floor to ceiling window. Strike a pose!
На фото: огромный коридор в классическом стиле с бежевыми стенами, ковровым покрытием, коричневым полом, многоуровневым потолком и обоями на стенах
На фото: огромный коридор в классическом стиле с бежевыми стенами, ковровым покрытием, коричневым полом, многоуровневым потолком и обоями на стенах
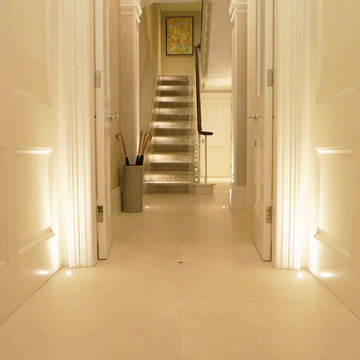
We installed a variety of materials during the refit of this beautiful grade II listed white stucco fronted Georgian house. The entrance hall, lift lobbies, kitchen floor and staircases were all fitted out with honed Rosal limestone, with border detail. All treads to the staircases had nickel anti-slip inserts.
We installed Sarran limestone in a tumbled finish to the swimming pool surround, skirting and adjacent steps, which all looks fantastic offset by the mosaic tiled pool and feature stone wall panels..
Rubbed buff York stone paving was installed to all external terrace areas, on adjustable pedestals, with open joints to allow for water drainage. Matching bullnosed treads and risers lead up to the Mews entrance.
Bathrooms and WCs had porcelain tiling to floors and walls, and the gym shower received a bamboo effect feature wall to compliment the limestone floor.
Photo credit - Keystone Restoration Ltd

Benjamin Hill Photography
На фото: огромный коридор: освещение в классическом стиле с белыми стенами, паркетным полом среднего тона, коричневым полом и панелями на части стены
На фото: огромный коридор: освещение в классическом стиле с белыми стенами, паркетным полом среднего тона, коричневым полом и панелями на части стены

Свежая идея для дизайна: большой коридор в классическом стиле с белыми стенами, мраморным полом и бежевым полом - отличное фото интерьера
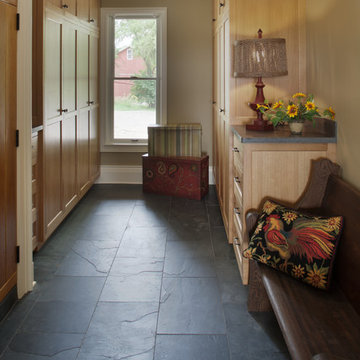
This back hall/mudroom is full of beautiful custom cabinetry to accommodate loads of storage. The dark gray slate flooring is the perfect solution for the snowy Michigan winters and the wet Michigan springs.

This entry hall introduces the visitor to the sophisticated ambiance of the home. The area is enriched with millwork and the custom wool runner adds warmth. Three dimensional contemporary art adds wow and an eclectic contrast.
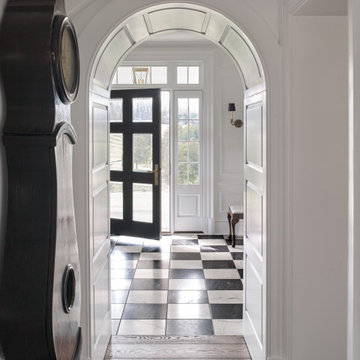
View through arched cased opening into Stair Hall beveled glass front entry door.
Пример оригинального дизайна: коридор среднего размера в классическом стиле с белыми стенами, паркетным полом среднего тона, коричневым полом и панелями на части стены
Пример оригинального дизайна: коридор среднего размера в классическом стиле с белыми стенами, паркетным полом среднего тона, коричневым полом и панелями на части стены

На фото: огромный коридор: освещение в классическом стиле с серыми стенами и паркетным полом среднего тона
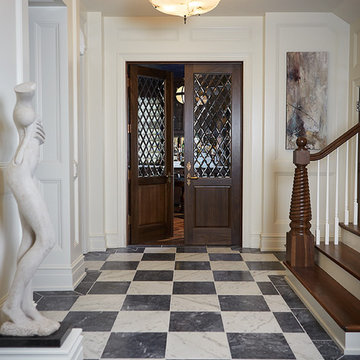
Builder: J. Peterson Homes
Interior Designer: Francesca Owens
Photographers: Ashley Avila Photography, Bill Hebert, & FulView
Capped by a picturesque double chimney and distinguished by its distinctive roof lines and patterned brick, stone and siding, Rookwood draws inspiration from Tudor and Shingle styles, two of the world’s most enduring architectural forms. Popular from about 1890 through 1940, Tudor is characterized by steeply pitched roofs, massive chimneys, tall narrow casement windows and decorative half-timbering. Shingle’s hallmarks include shingled walls, an asymmetrical façade, intersecting cross gables and extensive porches. A masterpiece of wood and stone, there is nothing ordinary about Rookwood, which combines the best of both worlds.
Once inside the foyer, the 3,500-square foot main level opens with a 27-foot central living room with natural fireplace. Nearby is a large kitchen featuring an extended island, hearth room and butler’s pantry with an adjacent formal dining space near the front of the house. Also featured is a sun room and spacious study, both perfect for relaxing, as well as two nearby garages that add up to almost 1,500 square foot of space. A large master suite with bath and walk-in closet which dominates the 2,700-square foot second level which also includes three additional family bedrooms, a convenient laundry and a flexible 580-square-foot bonus space. Downstairs, the lower level boasts approximately 1,000 more square feet of finished space, including a recreation room, guest suite and additional storage.

Los Altos, CA.
Источник вдохновения для домашнего уюта: коридор в классическом стиле с белыми стенами, темным паркетным полом и разноцветным полом
Источник вдохновения для домашнего уюта: коридор в классическом стиле с белыми стенами, темным паркетным полом и разноцветным полом
Коридор в классическом стиле – фото дизайна интерьера класса люкс
1
