Коридор в стиле модернизм – фото дизайна интерьера класса люкс
Сортировать:Популярное за сегодня
1 - 20 из 1 001 фото
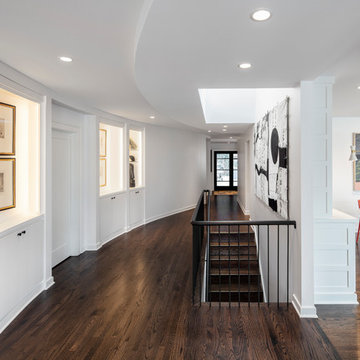
The main hallway was completely opened up with a direct visual connection to the backyard. The curved wall provides clearance around the stairs. The stairwell is daylight from above with an operable skylight to help with natural ventilation.
Photo Credit - AJ Brown Photography

На фото: коридор среднего размера в стиле модернизм с белыми стенами, паркетным полом среднего тона, коричневым полом, потолком с обоями и обоями на стенах
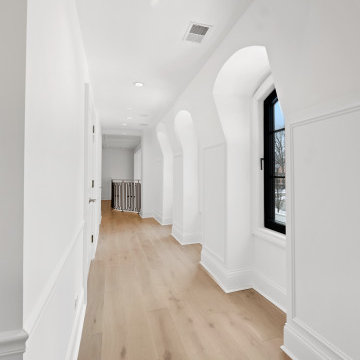
Hallway with custom wide plank flooring, white walls and windows.
Стильный дизайн: коридор среднего размера в стиле модернизм с белыми стенами, светлым паркетным полом и коричневым полом - последний тренд
Стильный дизайн: коридор среднего размера в стиле модернизм с белыми стенами, светлым паркетным полом и коричневым полом - последний тренд
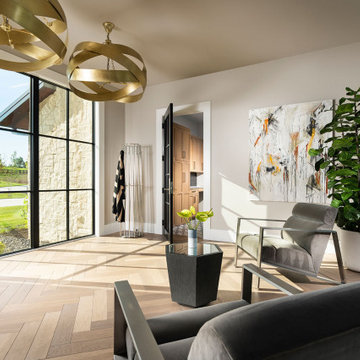
Пример оригинального дизайна: большой коридор в стиле модернизм с серыми стенами, светлым паркетным полом и коричневым полом

На фото: большой коридор в стиле модернизм с белыми стенами и полом из травертина с
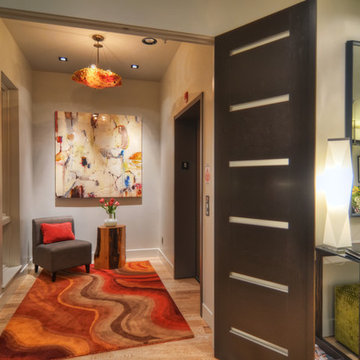
Mike Dean
На фото: коридор среднего размера: освещение в стиле модернизм с бежевыми стенами, светлым паркетным полом и бежевым полом
На фото: коридор среднего размера: освещение в стиле модернизм с бежевыми стенами, светлым паркетным полом и бежевым полом
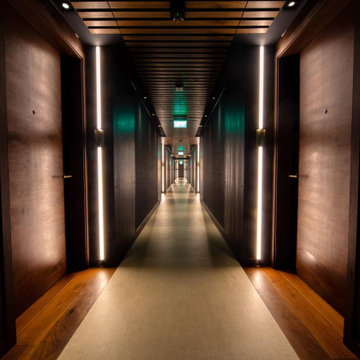
Свежая идея для дизайна: коридор среднего размера в стиле модернизм с серыми стенами, полом из керамогранита, бежевым полом, деревянным потолком и обоями на стенах - отличное фото интерьера
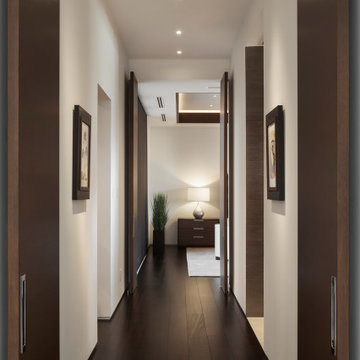
The passageway to the master bedroom is flanked by master bathroom and master closet. Custom horizontal grain rift oak doors are stained to match the African Mahogany flooring.
Project Details // White Box No. 2
Architecture: Drewett Works
Builder: Argue Custom Homes
Interior Design: Ownby Design
Landscape Design (hardscape): Greey | Pickett
Landscape Design: Refined Gardens
Photographer: Jeff Zaruba
See more of this project here: https://www.drewettworks.com/white-box-no-2/
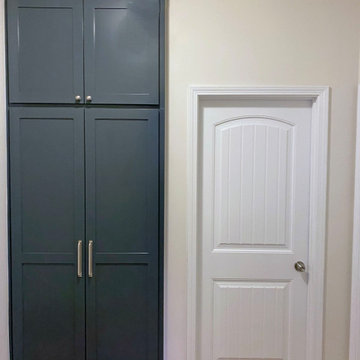
We removed the existing mud bench and replaced it with a built-in that accommodates cleaning items and enough space for hidden storage. This built-in has shaker doors, adjustable shelves for storage options on the left side, and openings to store mops, brooms, etc. on the right side. The top two doors open to more adjustable shelves for potential overflow items. We color matched to Benjamin Moore French Beret.
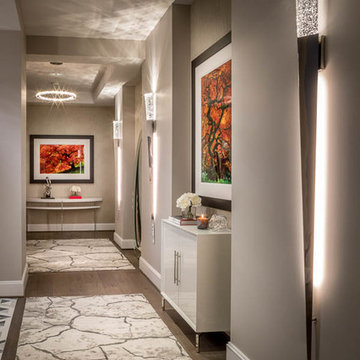
John Paul Key & Chuck Williams
Пример оригинального дизайна: большой коридор в стиле модернизм с серыми стенами, светлым паркетным полом и серым полом
Пример оригинального дизайна: большой коридор в стиле модернизм с серыми стенами, светлым паркетным полом и серым полом
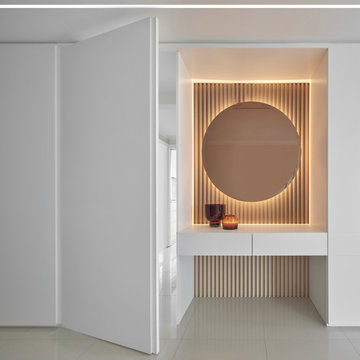
Стильный дизайн: коридор среднего размера в стиле модернизм с белыми стенами, светлым паркетным полом и серым полом - последний тренд
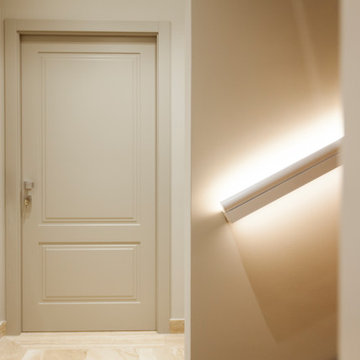
Démolition et reconstruction d'un immeuble dans le centre historique de Castellammare del Golfo composé de petits appartements confortables où vous pourrez passer vos vacances. L'idée était de conserver l'aspect architectural avec un goût historique actuel mais en le reproposant dans une tonalité moderne.Des matériaux précieux ont été utilisés, tels que du parquet en bambou pour le sol, du marbre pour les salles de bains et le hall d'entrée, un escalier métallique avec des marches en bois et des couloirs en marbre, des luminaires encastrés ou suspendus, des boiserie sur les murs des chambres et dans les couloirs, des dressings ouverte, portes intérieures en laque mate avec une couleur raffinée, fenêtres en bois, meubles sur mesure, mini-piscines et mobilier d'extérieur. Chaque étage se distingue par la couleur, l'ameublement et les accessoires d'ameublement. Tout est contrôlé par l'utilisation de la domotique. Un projet de design d'intérieur avec un design unique qui a permis d'obtenir des appartements de luxe.
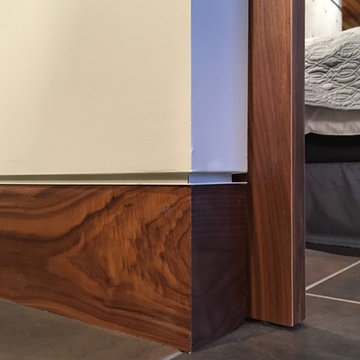
Photography by Lucas Henning.
Свежая идея для дизайна: маленький коридор в стиле модернизм с белыми стенами, полом из керамогранита и бежевым полом для на участке и в саду - отличное фото интерьера
Свежая идея для дизайна: маленький коридор в стиле модернизм с белыми стенами, полом из керамогранита и бежевым полом для на участке и в саду - отличное фото интерьера
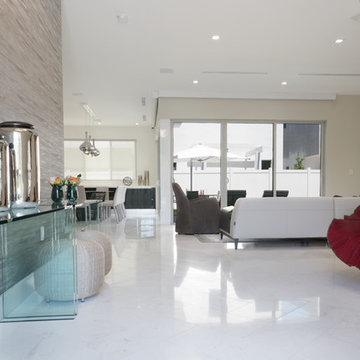
Свежая идея для дизайна: большой коридор в стиле модернизм с бежевыми стенами, мраморным полом и белым полом - отличное фото интерьера
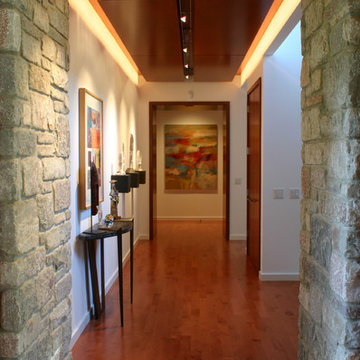
Designed for a family with four younger children, it was important that the house feel comfortable, open, and that family activities be encouraged. The study is directly accessible and visible to the family room in order that these would not be isolated from one another.
Primary living areas and decks are oriented to the south, opening the spacious interior to views of the yard and wooded flood plain beyond. Southern exposure provides ample internal light, shaded by trees and deep overhangs; electronically controlled shades block low afternoon sun. Clerestory glazing offers light above the second floor hall serving the bedrooms and upper foyer. Stone and various woods are utilized throughout the exterior and interior providing continuity and a unified natural setting.
A swimming pool, second garage and courtyard are located to the east and out of the primary view, but with convenient access to the screened porch and kitchen.
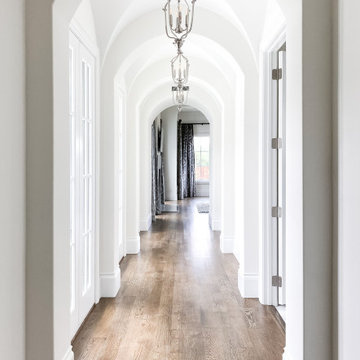
As you walk through the front doors of this Modern Day French Chateau, you are immediately greeted with fresh and airy spaces with vast hallways, tall ceilings, and windows. Specialty moldings and trim, along with the curated selections of luxury fabrics and custom furnishings, drapery, and beddings, create the perfect mixture of French elegance.
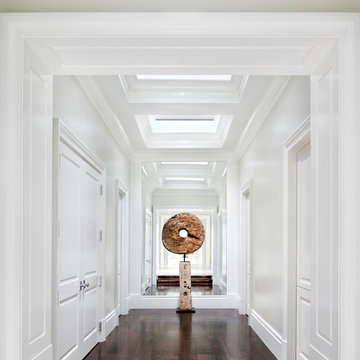
Пример оригинального дизайна: большой коридор в стиле модернизм с белыми стенами, темным паркетным полом и коричневым полом
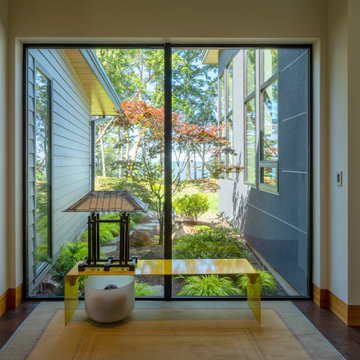
Transition hall from guest wing to main house.
На фото: коридор среднего размера в стиле модернизм с белыми стенами, темным паркетным полом и коричневым полом с
На фото: коридор среднего размера в стиле модернизм с белыми стенами, темным паркетным полом и коричневым полом с
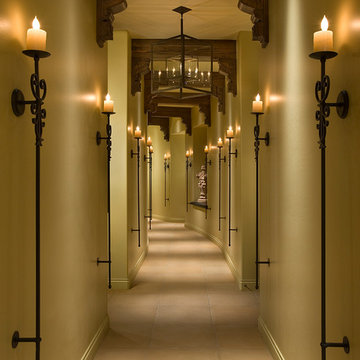
Dino Tonn Photography
На фото: огромный коридор в стиле модернизм с бежевыми стенами и полом из керамической плитки
На фото: огромный коридор в стиле модернизм с бежевыми стенами и полом из керамической плитки
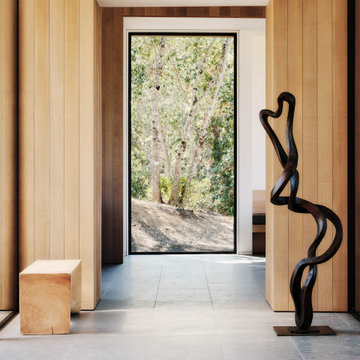
Ann Lowengart Interiors collaborated with Field Architecture and Dowbuilt on this dramatic Sonoma residence featuring three copper-clad pavilions connected by glass breezeways. The copper and red cedar siding echo the red bark of the Madrone trees, blending the built world with the natural world of the ridge-top compound. Retractable walls and limestone floors that extend outside to limestone pavers merge the interiors with the landscape. To complement the modernist architecture and the client's contemporary art collection, we selected and installed modern and artisanal furnishings in organic textures and an earthy color palette.
Коридор в стиле модернизм – фото дизайна интерьера класса люкс
1