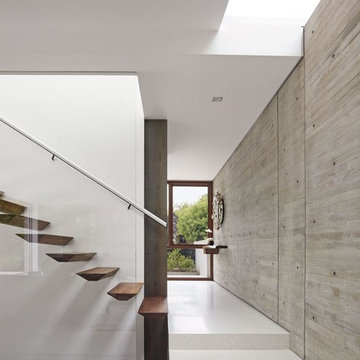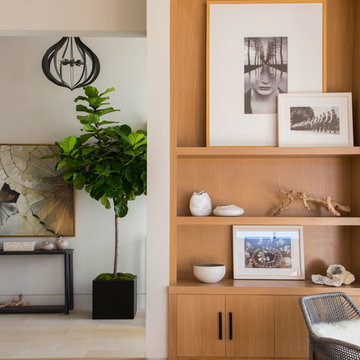Коридор в стиле модернизм – фото дизайна интерьера класса люкс
Сортировать:
Бюджет
Сортировать:Популярное за сегодня
21 - 40 из 975 фото
1 из 3
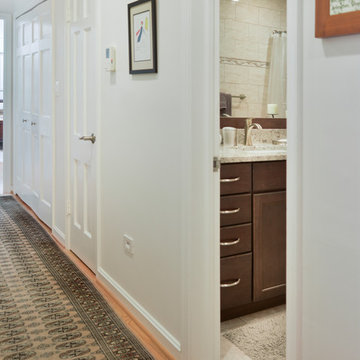
For this couple, planning to move back to their rambler home in Arlington after living overseas for few years, they were ready to get rid of clutter, clean up their grown-up kids’ boxes, and transform their home into their dream home for their golden years.
The old home included a box-like 8 feet x 10 feet kitchen, no family room, three small bedrooms and two back to back small bathrooms. The laundry room was located in a small dark space of the unfinished basement.
This home is located in a cul-de-sac, on an uphill lot, of a very secluded neighborhood with lots of new homes just being built around them.
The couple consulted an architectural firm in past but never were satisfied with the final plans. They approached Michael Nash Custom Kitchens hoping for fresh ideas.
The backyard and side yard are wooded and the existing structure was too close to building restriction lines. We developed design plans and applied for special permits to achieve our client’s goals.
The remodel includes a family room, sunroom, breakfast area, home office, large master bedroom suite, large walk-in closet, main level laundry room, lots of windows, front porch, back deck, and most important than all an elevator from lower to upper level given them and their close relative a necessary easier access.
The new plan added extra dimensions to this rambler on all four sides. Starting from the front, we excavated to allow a first level entrance, storage, and elevator room. Building just above it, is a 12 feet x 30 feet covered porch with a leading brick staircase. A contemporary cedar rail with horizontal stainless steel cable rail system on both the front porch and the back deck sets off this project from any others in area. A new foyer with double frosted stainless-steel door was added which contains the elevator.
The garage door was widened and a solid cedar door was installed to compliment the cedar siding.
The left side of this rambler was excavated to allow a storage off the garage and extension of one of the old bedrooms to be converted to a large master bedroom suite, master bathroom suite and walk-in closet.
We installed matching brick for a seam-less exterior look.
The entire house was furnished with new Italian imported highly custom stainless-steel windows and doors. We removed several brick and block structure walls to put doors and floor to ceiling windows.
A full walk in shower with barn style frameless glass doors, double vanities covered with selective stone, floor to ceiling porcelain tile make the master bathroom highly accessible.
The other two bedrooms were reconfigured with new closets, wider doorways, new wood floors and wider windows. Just outside of the bedroom, a new laundry room closet was a major upgrade.
A second HVAC system was added in the attic for all new areas.
The back side of the master bedroom was covered with floor to ceiling windows and a door to step into a new deck covered in trex and cable railing. This addition provides a view to wooded area of the home.
By excavating and leveling the backyard, we constructed a two story 15’x 40’ addition that provided the tall ceiling for the family room just adjacent to new deck, a breakfast area a few steps away from the remodeled kitchen. Upscale stainless-steel appliances, floor to ceiling white custom cabinetry and quartz counter top, and fun lighting improved this back section of the house with its increased lighting and available work space. Just below this addition, there is extra space for exercise and storage room. This room has a pair of sliding doors allowing more light inside.
The right elevation has a trapezoid shape addition with floor to ceiling windows and space used as a sunroom/in-home office. Wide plank wood floors were installed throughout the main level for continuity.
The hall bathroom was gutted and expanded to allow a new soaking tub and large vanity. The basement half bathroom was converted to a full bathroom, new flooring and lighting in the entire basement changed the purpose of the basement for entertainment and spending time with grandkids.
Off white and soft tone were used inside and out as the color schemes to make this rambler spacious and illuminated.
Final grade and landscaping, by adding a few trees, trimming the old cherry and walnut trees in backyard, saddling the yard, and a new concrete driveway and walkway made this home a unique and charming gem in the neighborhood.
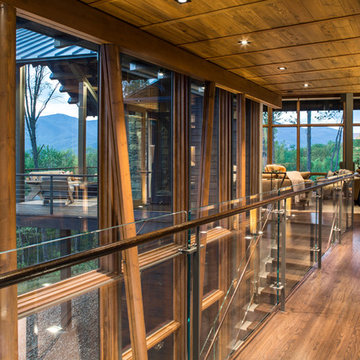
David Dietrich
Свежая идея для дизайна: большой коридор в стиле модернизм с паркетным полом среднего тона, бежевыми стенами и коричневым полом - отличное фото интерьера
Свежая идея для дизайна: большой коридор в стиле модернизм с паркетным полом среднего тона, бежевыми стенами и коричневым полом - отличное фото интерьера

Пример оригинального дизайна: маленький коридор в стиле модернизм с серыми стенами, светлым паркетным полом, бежевым полом и обоями на стенах для на участке и в саду
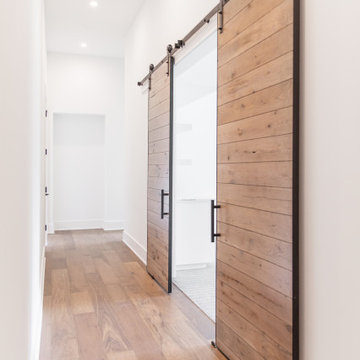
Hallway to media room and additional bedrooms.
На фото: коридор среднего размера в стиле модернизм с белыми стенами, паркетным полом среднего тона и коричневым полом с
На фото: коридор среднего размера в стиле модернизм с белыми стенами, паркетным полом среднего тона и коричневым полом с
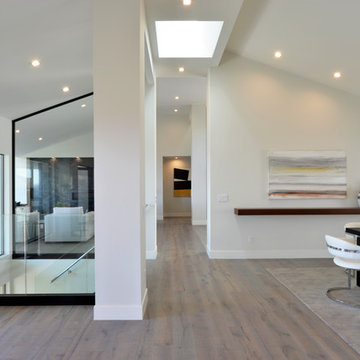
Martin Mann
Свежая идея для дизайна: огромный коридор в стиле модернизм с белыми стенами и светлым паркетным полом - отличное фото интерьера
Свежая идея для дизайна: огромный коридор в стиле модернизм с белыми стенами и светлым паркетным полом - отличное фото интерьера
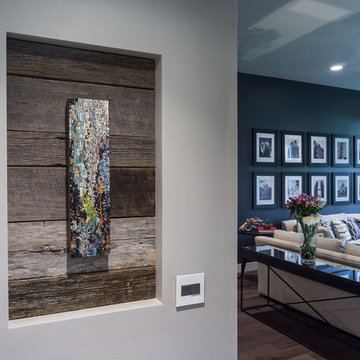
KuDa Photography
На фото: большой коридор в стиле модернизм с серыми стенами и паркетным полом среднего тона с
На фото: большой коридор в стиле модернизм с серыми стенами и паркетным полом среднего тона с
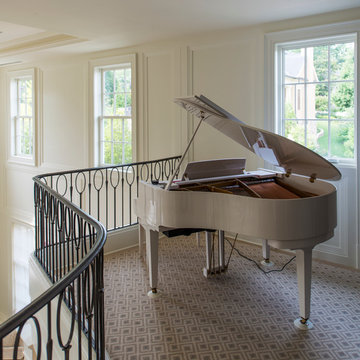
Michael Wilkinson
Идея дизайна: большой коридор в стиле модернизм с белыми стенами и светлым паркетным полом
Идея дизайна: большой коридор в стиле модернизм с белыми стенами и светлым паркетным полом

dalla giorno vista del corridoio verso zona notte.
Nella pannellatura della boiserie a tutta altezza è nascosta una porta a bilico che separa gli ambienti.
Pavimento zona ingresso, cucina e corridoio in resina
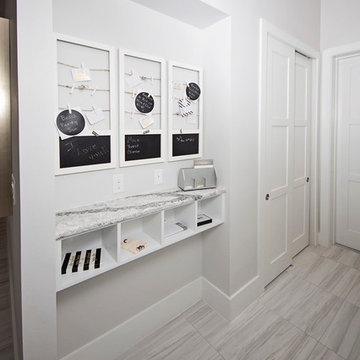
Awesome hallway accessories are both stylish and effective! The hidden pocket shelves and hanging chalk boards are perfect places for guests to store things, or for the convenience of writing daily reminders to your self!
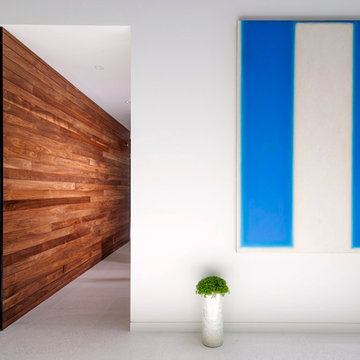
Installation by Century Custom Hardwood Floor in Los Angeles, CA
Свежая идея для дизайна: огромный коридор в стиле модернизм с белыми стенами и темным паркетным полом - отличное фото интерьера
Свежая идея для дизайна: огромный коридор в стиле модернизм с белыми стенами и темным паркетным полом - отличное фото интерьера
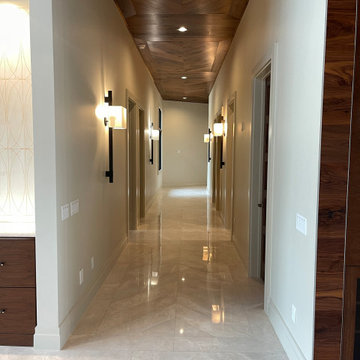
Hallway
Hall
Ceiling matches floor pattern
Chevron
Marble Floors
Walnut ceiling
Restoration Hardware lights
Стильный дизайн: коридор в стиле модернизм с белыми стенами, мраморным полом, белым полом и деревянным потолком - последний тренд
Стильный дизайн: коридор в стиле модернизм с белыми стенами, мраморным полом, белым полом и деревянным потолком - последний тренд
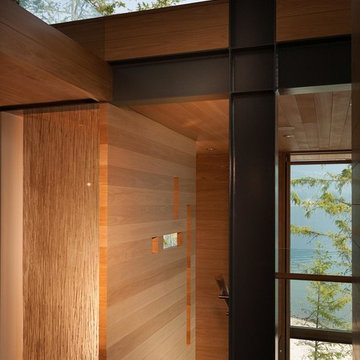
Стильный дизайн: огромный коридор в стиле модернизм с коричневыми стенами и темным паркетным полом - последний тренд
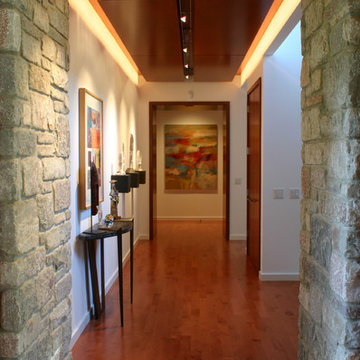
Designed for a family with four younger children, it was important that the house feel comfortable, open, and that family activities be encouraged. The study is directly accessible and visible to the family room in order that these would not be isolated from one another.
Primary living areas and decks are oriented to the south, opening the spacious interior to views of the yard and wooded flood plain beyond. Southern exposure provides ample internal light, shaded by trees and deep overhangs; electronically controlled shades block low afternoon sun. Clerestory glazing offers light above the second floor hall serving the bedrooms and upper foyer. Stone and various woods are utilized throughout the exterior and interior providing continuity and a unified natural setting.
A swimming pool, second garage and courtyard are located to the east and out of the primary view, but with convenient access to the screened porch and kitchen.
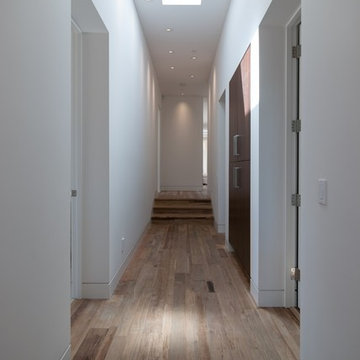
Photo: Tyler Van Stright, JLC Architecture
Architect: JLC Architecture
General Contractor: Naylor Construction
Interior Design: KW Designs
Floors: IndoTeak
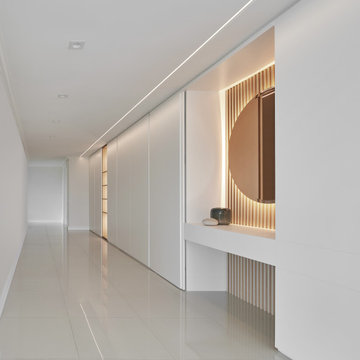
Пример оригинального дизайна: коридор среднего размера в стиле модернизм с белыми стенами, светлым паркетным полом и серым полом
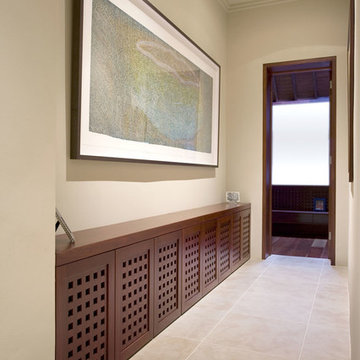
Built in credenza, benchtop and doors made from jarrah timber. Push-catch doors
Свежая идея для дизайна: большой коридор в стиле модернизм с бежевыми стенами и полом из травертина - отличное фото интерьера
Свежая идея для дизайна: большой коридор в стиле модернизм с бежевыми стенами и полом из травертина - отличное фото интерьера
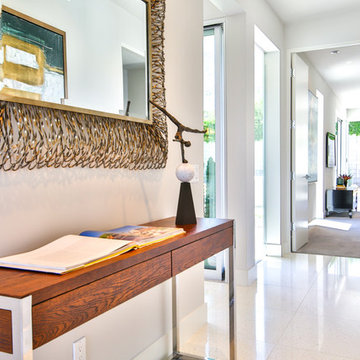
Open, wide hallway into the Master retreat in the Newly built Kaptur Court Estates in Palm Springs, CA
Свежая идея для дизайна: большой коридор в стиле модернизм с белыми стенами - отличное фото интерьера
Свежая идея для дизайна: большой коридор в стиле модернизм с белыми стенами - отличное фото интерьера
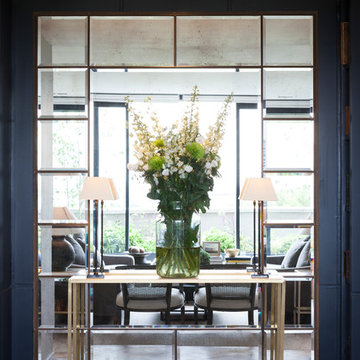
Domus Nova, De Rosee Sa Architects
Свежая идея для дизайна: коридор среднего размера: освещение в стиле модернизм - отличное фото интерьера
Свежая идея для дизайна: коридор среднего размера: освещение в стиле модернизм - отличное фото интерьера
Коридор в стиле модернизм – фото дизайна интерьера класса люкс
2
