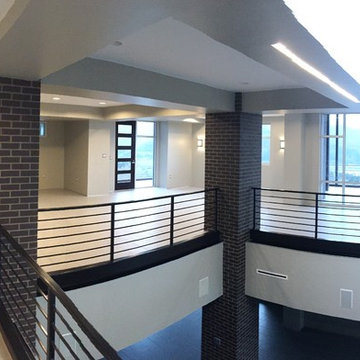Коридор в стиле лофт – фото дизайна интерьера класса люкс
Сортировать:
Бюджет
Сортировать:Популярное за сегодня
1 - 20 из 70 фото
1 из 3
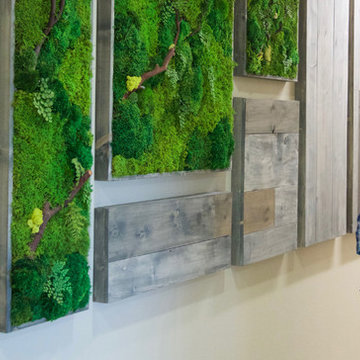
This wall installation in a hallway makes use of a preserved moss. Showcasing a beautiful green color against the walls, with nice wood panels to offset the green vertical wall. This type of plant art brings nature indoors. It gives a subtle sense of a spiritual connection to a calm presence.
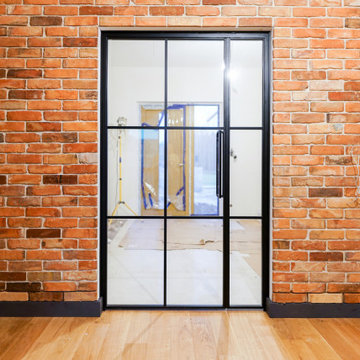
Single industrial-style steel door, tempered safety glass, soundproof insert, steel bars, steel handle. The door serves as a partition between the hallway and the living room in an industrial-style apartment
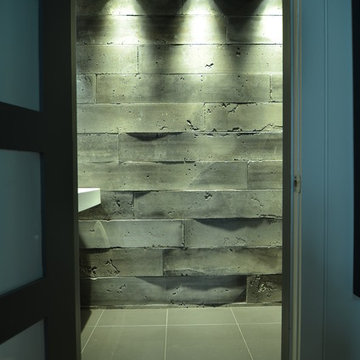
JP
Пример оригинального дизайна: маленький коридор в стиле лофт для на участке и в саду
Пример оригинального дизайна: маленький коридор в стиле лофт для на участке и в саду
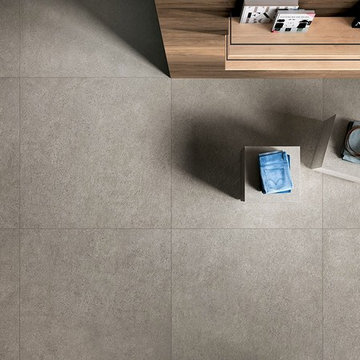
Mashup Block - Available at Ceramo Tiles
Mashup replicates cement in its purest form, with flakes and stone chips to create an aggregate look in a range of neutral shades.
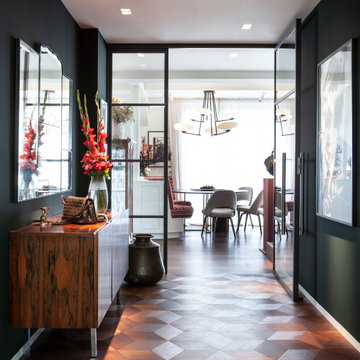
Пример оригинального дизайна: огромный коридор в стиле лофт с зелеными стенами, паркетным полом среднего тона, коричневым полом и многоуровневым потолком
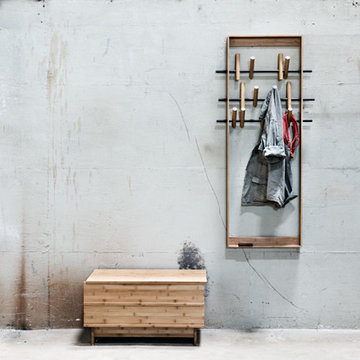
WeDoWood Sitzbank. Außergewöhnliche, minimalistische Garderobe von WeDoWood, dänisches Design.
Идея дизайна: коридор среднего размера в стиле лофт с коричневыми стенами и светлым паркетным полом
Идея дизайна: коридор среднего размера в стиле лофт с коричневыми стенами и светлым паркетным полом
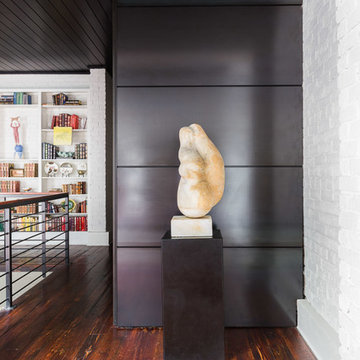
Here, we incorporated steel panels with a wax finish that clad the new elevator that links the four levels.
Greg Boudouin, Interiors
Alyssa Rosenheck: Photos
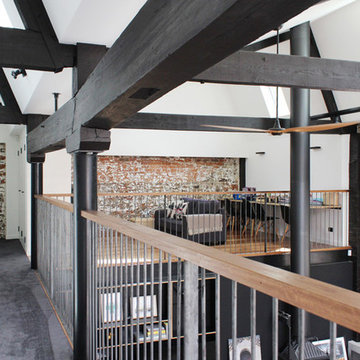
Exposed brick and beams sticking to the colour palette of black, wood, white and grey. Iron and wood railings.
Стильный дизайн: коридор среднего размера в стиле лофт с белыми стенами и ковровым покрытием - последний тренд
Стильный дизайн: коридор среднего размера в стиле лофт с белыми стенами и ковровым покрытием - последний тренд
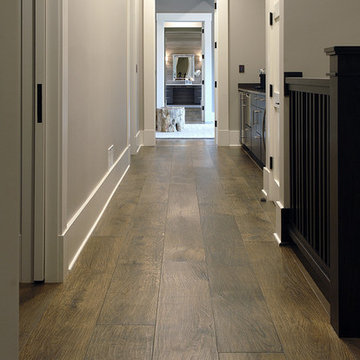
Industrial, Zen and craftsman influences harmoniously come together in one jaw-dropping design. Windows and galleries let natural light saturate the open space and highlight rustic wide-plank floors. Floor: 9-1/2” wide-plank Vintage French Oak Rustic Character Victorian Collection hand scraped pillowed edge color Komaco Satin Hardwax Oil. For more information please email us at: sales@signaturehardwoods.com
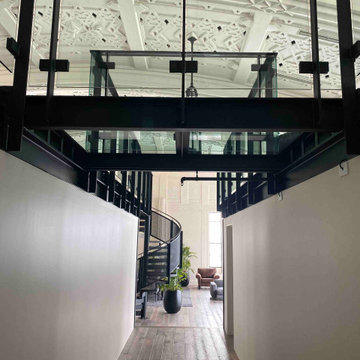
Most people who have lived in Auckland for a long time remember The Heritage Grand Tearoom, a beautiful large room with an incredible high-stud art-deco ceiling. So we were beyond honoured to be a part of this, as projects of these types don’t come around very often.
Because The Heritage Grand Tea Room is a Heritage site, nothing could be fixed into the existing structure. Therefore, everything had to be self-supporting, which is why everything was made out of steel. And that’s where the first challenge began.
The first step was getting the steel into the space. And due to the lack of access through the hotel, it had to come up through a window that was 1500x1500 with a 200 tonne mobile crane. We had to custom fabricate a 9m long cage to accommodate the steel with rollers on the bottom of it that was engineered and certified. Once it was time to start building, we had to lay out the footprints of the foundations to set out the base layer of the mezzanine. This was an important part of the process as every aspect of the build relies on this stage being perfect. Due to the restrictions of the Heritage building and load ratings on the floor, there was a lot of steel required. A large part of the challenge was to have the structural fabrication up to an architectural quality painted to a Matte Black finish.
The last big challenge was bringing both the main and spiral staircase into the space, as well as the stanchions, as they are very large structures. We brought individual pieces up in the elevator and welded on site in order to bring the design to life.
Although this was a tricky project, it was an absolute pleasure working with the owners of this incredible Heritage site and we are very proud of the final product.
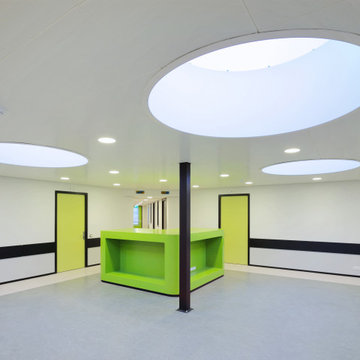
Mediateca y Semillero de Empresas en Hangar, para la adecuación de un edificio industrial en la zona portuaria de Rotterdam, Holanda. Giro arquitectónico desde una arquitectura preexistente de carácter fabril, hacia una transformada, mediante la incorporación de elementos estratégicos (aulas, escaleras, puertas...), contemporáneos y coloridos, generando un espacio lúdico y educativo, desligándose de la función y estética original.
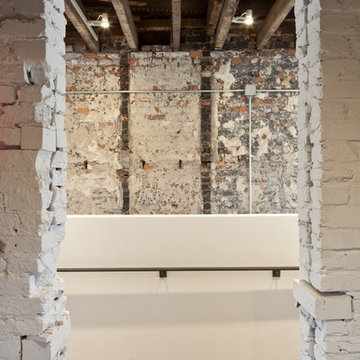
Masonry opening to new hallway leading to custom reclaimed wood staircase. Modernist imposition in foreground contrasts preserved historic fabric.
На фото: коридор среднего размера в стиле лофт с белыми стенами и паркетным полом среднего тона с
На фото: коридор среднего размера в стиле лофт с белыми стенами и паркетным полом среднего тона с
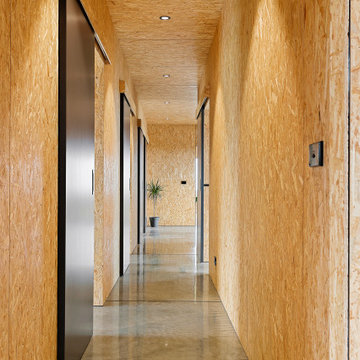
With its gabled rectangular form and black iron cladding, this clever new build makes a striking statement yet complements its natural environment.
Internally, the house has been lined in chipboard with negative detailing. Polished concrete floors not only look stylish but absorb the sunlight that floods in, keeping the north-facing home warm.
The bathroom also features chipboard and two windows to capture the outlook. One of these is positioned at the end of the shower to bring the rural views inside.
Floor-to-ceiling dark tiles in the shower alcove make a stunning contrast to the wood. Made on-site, the concrete vanity benchtops match the imported bathtub and vanity bowls.
Doors from each of the four bedrooms open to their own exposed aggregate terrace, landscaped with plants and boulders.
Attached to the custom kitchen island is a lowered dining area, continuing the chipboard theme. The cabinets and benchtops match those in the bathrooms and contrast with the rest of the open-plan space.
A lot has been achieved in this home on a tight budget.
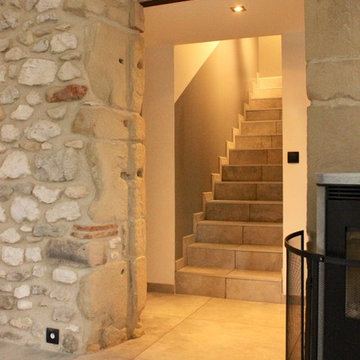
Свежая идея для дизайна: коридор в стиле лофт с серыми стенами, полом из керамической плитки и серым полом - отличное фото интерьера
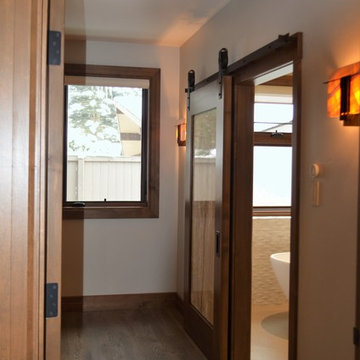
Onyx Panel custom barn door and steel track. Ultralights sconces in amber.
На фото: коридор среднего размера в стиле лофт с бежевыми стенами, паркетным полом среднего тона и коричневым полом
На фото: коридор среднего размера в стиле лофт с бежевыми стенами, паркетным полом среднего тона и коричневым полом
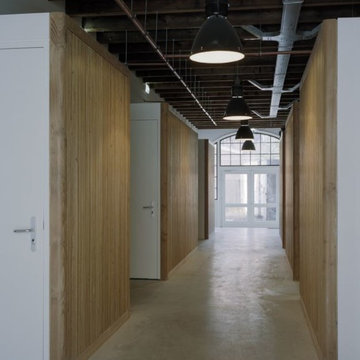
BINK, Gaaga
На фото: маленький коридор в стиле лофт с белыми стенами, бетонным полом и серым полом для на участке и в саду
На фото: маленький коридор в стиле лофт с белыми стенами, бетонным полом и серым полом для на участке и в саду
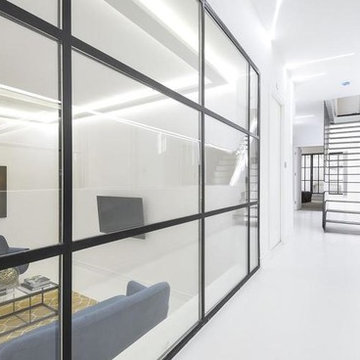
Идея дизайна: огромный коридор в стиле лофт с белыми стенами, бетонным полом и белым полом
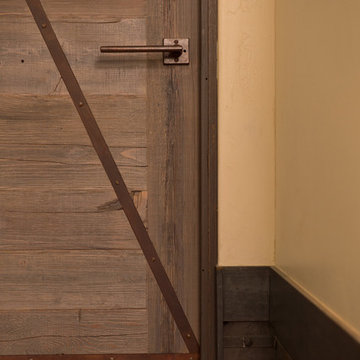
Jon M Photography
Стильный дизайн: большой коридор в стиле лофт с бежевыми стенами - последний тренд
Стильный дизайн: большой коридор в стиле лофт с бежевыми стенами - последний тренд
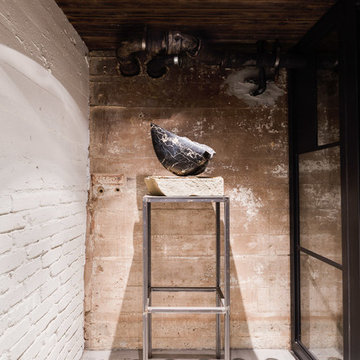
The interior brick walls are painted a gallery white to be a backdrop for the client's growing and evolving art collection.
Greg Boudouin, Interiors
Alyssa Rosenheck, Photos
Коридор в стиле лофт – фото дизайна интерьера класса люкс
1
