Коридор в стиле неоклассика (современная классика) – фото дизайна интерьера класса люкс
Сортировать:
Бюджет
Сортировать:Популярное за сегодня
1 - 20 из 921 фото
1 из 3

Источник вдохновения для домашнего уюта: большой коридор в стиле неоклассика (современная классика) с белыми стенами, светлым паркетным полом и коричневым полом

На фото: большой коридор в стиле неоклассика (современная классика) с бежевыми стенами, полом из керамогранита и разноцветным полом с

На фото: огромный коридор в стиле неоклассика (современная классика) с бежевыми стенами, темным паркетным полом и коричневым полом с

Our Ridgewood Estate project is a new build custom home located on acreage with a lake. It is filled with luxurious materials and family friendly details.
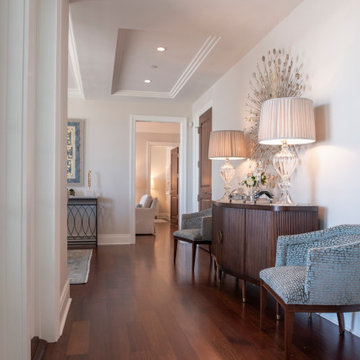
Источник вдохновения для домашнего уюта: коридор среднего размера в стиле неоклассика (современная классика) с бежевыми стенами, темным паркетным полом и коричневым полом

На фото: коридор среднего размера в стиле неоклассика (современная классика) с белыми стенами, светлым паркетным полом и бежевым полом
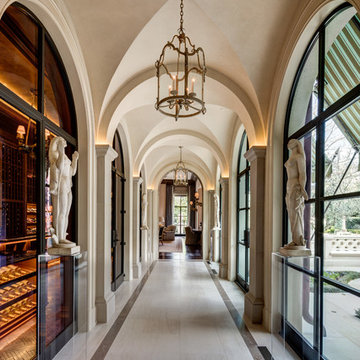
River Oaks, 2013 - New Construction
Свежая идея для дизайна: коридор в стиле неоклассика (современная классика) с бежевыми стенами, мраморным полом и бежевым полом - отличное фото интерьера
Свежая идея для дизайна: коридор в стиле неоклассика (современная классика) с бежевыми стенами, мраморным полом и бежевым полом - отличное фото интерьера
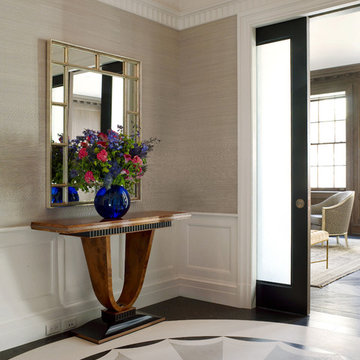
Photo by Tria Giovan
Пример оригинального дизайна: коридор в стиле неоклассика (современная классика)
Пример оригинального дизайна: коридор в стиле неоклассика (современная классика)
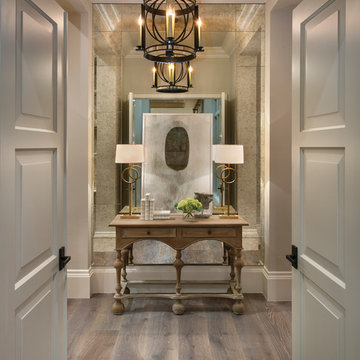
This home was featured in the January 2016 edition of HOME & DESIGN Magazine. To see the rest of the home tour as well as other luxury homes featured, visit http://www.homeanddesign.net/neapolitan-estuary-at-grey-oaks/
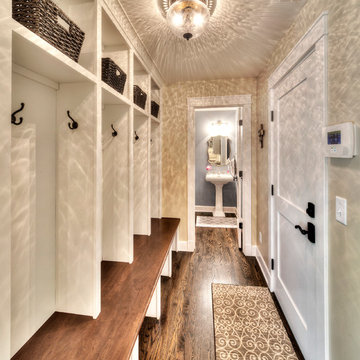
Clients' first home and there forever home with a family of four and in laws close, this home needed to be able to grow with the family. This most recent growth included a few home additions including the kids bathrooms (on suite) added on to the East end, the two original bathrooms were converted into one larger hall bath, the kitchen wall was blown out, entrying into a complete 22'x22' great room addition with a mudroom and half bath leading to the garage and the final addition a third car garage. This space is transitional and classic to last the test of time.
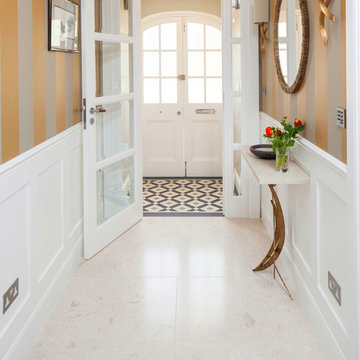
Grand Entrance hall Photo Credit: Anthony Harrison
Interior design: Alicia Zimnickas for Amberth
Стильный дизайн: коридор в стиле неоклассика (современная классика) - последний тренд
Стильный дизайн: коридор в стиле неоклассика (современная классика) - последний тренд

Aaron Dougherty Photography
Пример оригинального дизайна: большой коридор в стиле неоклассика (современная классика) с белыми стенами, светлым паркетным полом и бежевым полом
Пример оригинального дизайна: большой коридор в стиле неоклассика (современная классика) с белыми стенами, светлым паркетным полом и бежевым полом
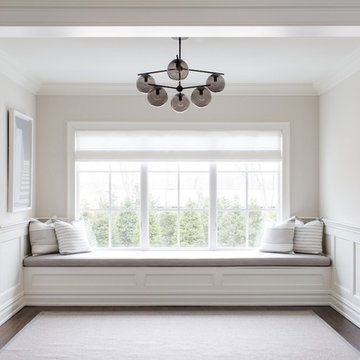
Architecture, Interior Design, Custom Furniture Design, & Art Curation by Chango & Co.
Photography by Raquel Langworthy
See the feature in Domino Magazine
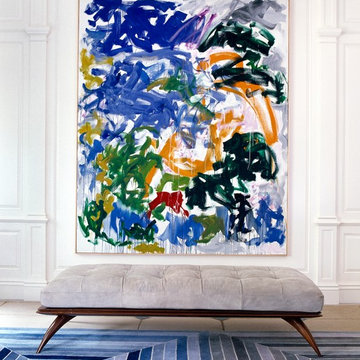
Пример оригинального дизайна: коридор в стиле неоклассика (современная классика) с белыми стенами и светлым паркетным полом
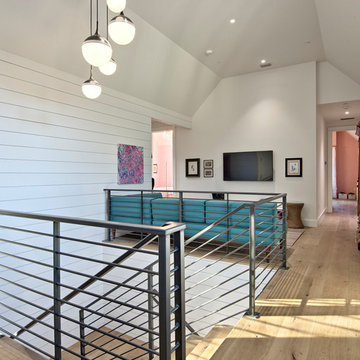
Architect: Tim Brown Architecture. Photographer: Casey Fry
Стильный дизайн: большой коридор в стиле неоклассика (современная классика) с белыми стенами, светлым паркетным полом и коричневым полом - последний тренд
Стильный дизайн: большой коридор в стиле неоклассика (современная классика) с белыми стенами, светлым паркетным полом и коричневым полом - последний тренд
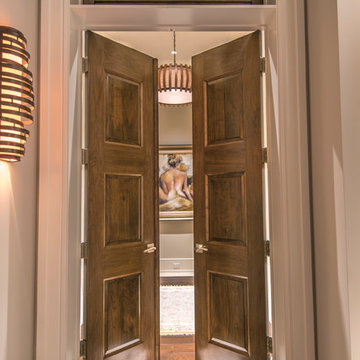
Perrone
Стильный дизайн: огромный коридор в стиле неоклассика (современная классика) с бежевыми стенами и темным паркетным полом - последний тренд
Стильный дизайн: огромный коридор в стиле неоклассика (современная классика) с бежевыми стенами и темным паркетным полом - последний тренд
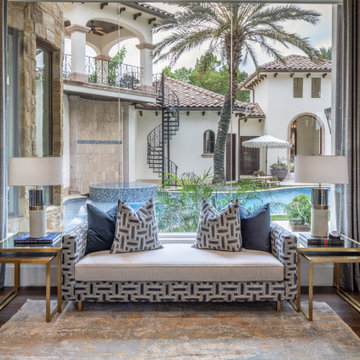
Источник вдохновения для домашнего уюта: большой коридор в стиле неоклассика (современная классика) с серыми стенами, паркетным полом среднего тона и коричневым полом
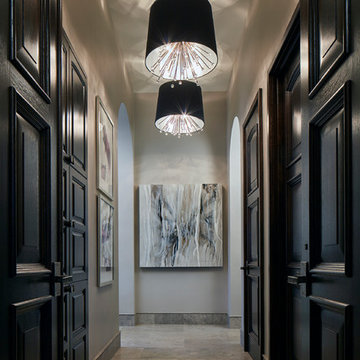
My objective here was to create a grand but not ornate passage within the master bedroom suite. I chose a blend of traditional, contemporary and modern elements including free-form art, stained wood, custom doors with raised panels and a trio of chandeliers with black shades and crystal rods. The fixtures remind of a woman wearing a simple black sheath with glittering jewelry.
Photo by Brian Gassel
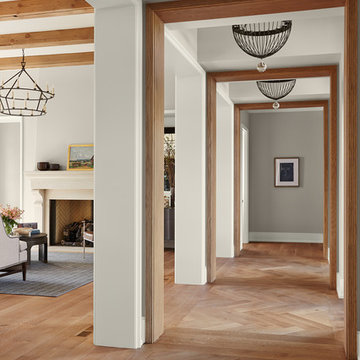
Свежая идея для дизайна: огромный коридор в стиле неоклассика (современная классика) с бежевыми стенами, светлым паркетным полом и коричневым полом - отличное фото интерьера
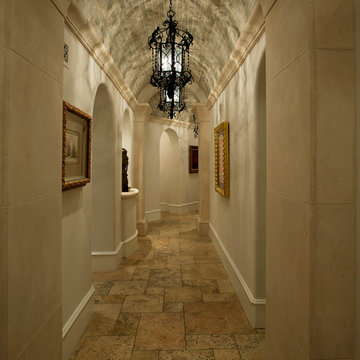
We love this hallway's arched entryways, the pendant lighting, curved brick ceiling, and tile flooring!
Стильный дизайн: огромный коридор в стиле неоклассика (современная классика) с бежевыми стенами и полом из керамической плитки - последний тренд
Стильный дизайн: огромный коридор в стиле неоклассика (современная классика) с бежевыми стенами и полом из керамической плитки - последний тренд
Коридор в стиле неоклассика (современная классика) – фото дизайна интерьера класса люкс
1