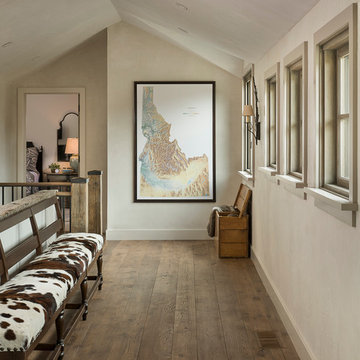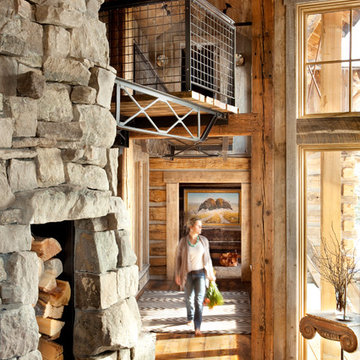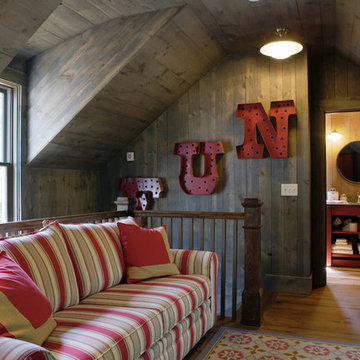Коридор: освещение в стиле рустика – фото дизайна интерьера
Сортировать:
Бюджет
Сортировать:Популярное за сегодня
1 - 20 из 109 фото
1 из 3

Источник вдохновения для домашнего уюта: большой коридор: освещение в стиле рустика с коричневыми стенами и серым полом

Photos by Jeff Fountain
Идея дизайна: коридор: освещение в стиле рустика с бетонным полом и коричневыми стенами
Идея дизайна: коридор: освещение в стиле рустика с бетонным полом и коричневыми стенами
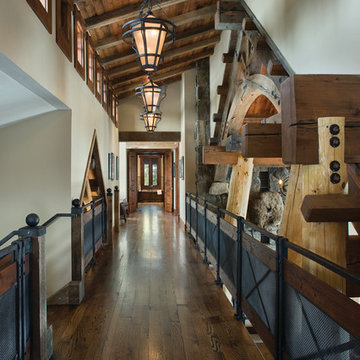
Like us on facebook at www.facebook.com/centresky
Designed as a prominent display of Architecture, Elk Ridge Lodge stands firmly upon a ridge high atop the Spanish Peaks Club in Big Sky, Montana. Designed around a number of principles; sense of presence, quality of detail, and durability, the monumental home serves as a Montana Legacy home for the family.
Throughout the design process, the height of the home to its relationship on the ridge it sits, was recognized the as one of the design challenges. Techniques such as terracing roof lines, stretching horizontal stone patios out and strategically placed landscaping; all were used to help tuck the mass into its setting. Earthy colored and rustic exterior materials were chosen to offer a western lodge like architectural aesthetic. Dry stack parkitecture stone bases that gradually decrease in scale as they rise up portray a firm foundation for the home to sit on. Historic wood planking with sanded chink joints, horizontal siding with exposed vertical studs on the exterior, and metal accents comprise the remainder of the structures skin. Wood timbers, outriggers and cedar logs work together to create diversity and focal points throughout the exterior elevations. Windows and doors were discussed in depth about type, species and texture and ultimately all wood, wire brushed cedar windows were the final selection to enhance the "elegant ranch" feel. A number of exterior decks and patios increase the connectivity of the interior to the exterior and take full advantage of the views that virtually surround this home.
Upon entering the home you are encased by massive stone piers and angled cedar columns on either side that support an overhead rail bridge spanning the width of the great room, all framing the spectacular view to the Spanish Peaks Mountain Range in the distance. The layout of the home is an open concept with the Kitchen, Great Room, Den, and key circulation paths, as well as certain elements of the upper level open to the spaces below. The kitchen was designed to serve as an extension of the great room, constantly connecting users of both spaces, while the Dining room is still adjacent, it was preferred as a more dedicated space for more formal family meals.
There are numerous detailed elements throughout the interior of the home such as the "rail" bridge ornamented with heavy peened black steel, wire brushed wood to match the windows and doors, and cannon ball newel post caps. Crossing the bridge offers a unique perspective of the Great Room with the massive cedar log columns, the truss work overhead bound by steel straps, and the large windows facing towards the Spanish Peaks. As you experience the spaces you will recognize massive timbers crowning the ceilings with wood planking or plaster between, Roman groin vaults, massive stones and fireboxes creating distinct center pieces for certain rooms, and clerestory windows that aid with natural lighting and create exciting movement throughout the space with light and shadow.
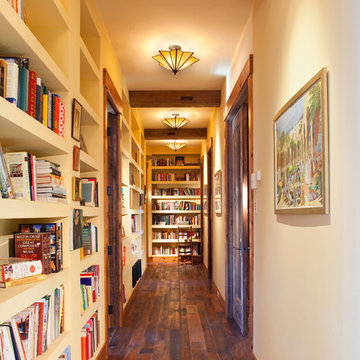
James Ray Spahn
Пример оригинального дизайна: коридор: освещение в стиле рустика с белыми стенами и темным паркетным полом
Пример оригинального дизайна: коридор: освещение в стиле рустика с белыми стенами и темным паркетным полом
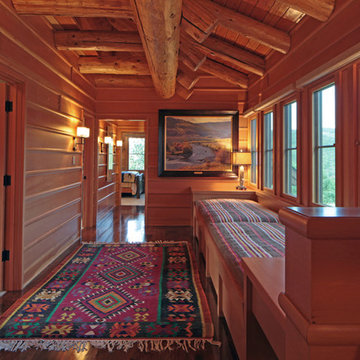
Photo: Howard Doughty
На фото: огромный коридор: освещение в стиле рустика с темным паркетным полом
На фото: огромный коридор: освещение в стиле рустика с темным паркетным полом
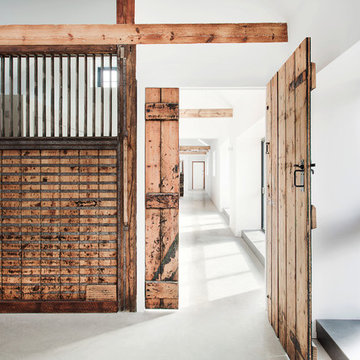
Martin Gardner, spacialimages.com
Источник вдохновения для домашнего уюта: коридор: освещение в стиле рустика с белыми стенами
Источник вдохновения для домашнего уюта: коридор: освещение в стиле рустика с белыми стенами
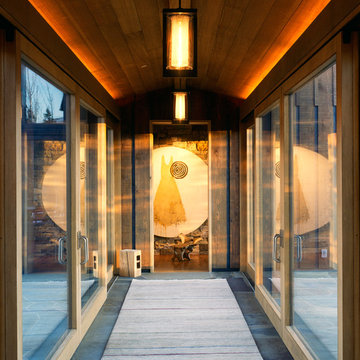
Pat Sudmeier
Идея дизайна: коридор среднего размера: освещение в стиле рустика
Идея дизайна: коридор среднего размера: освещение в стиле рустика
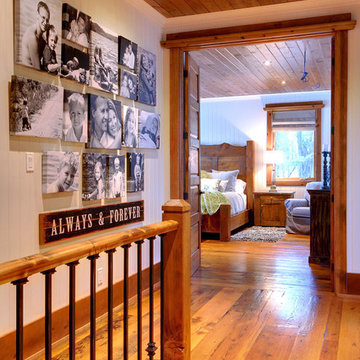
На фото: коридор: освещение в стиле рустика с белыми стенами и паркетным полом среднего тона с
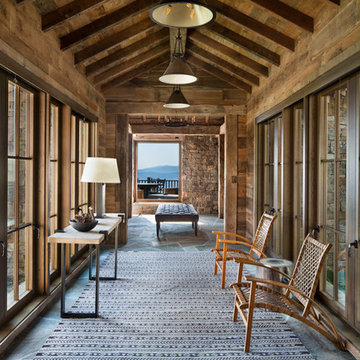
David Marlow
Идея дизайна: коридор: освещение в стиле рустика с коричневыми стенами
Идея дизайна: коридор: освещение в стиле рустика с коричневыми стенами
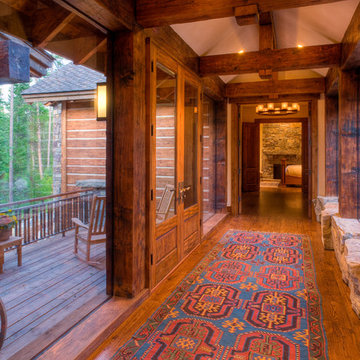
Свежая идея для дизайна: коридор: освещение в стиле рустика с паркетным полом среднего тона - отличное фото интерьера

Пример оригинального дизайна: маленький коридор: освещение в стиле рустика с бежевыми стенами, ковровым покрытием и бежевым полом для на участке и в саду
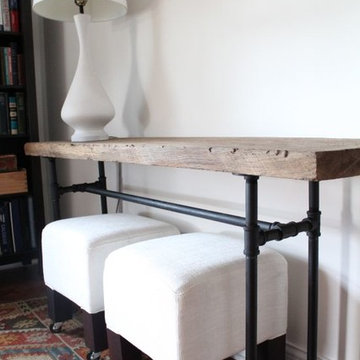
Beautiful Reclaimed Wood Console Table with pipes.
60" x 10" x 32"
Available in any size and many different finishes.
Свежая идея для дизайна: коридор: освещение в стиле рустика - отличное фото интерьера
Свежая идея для дизайна: коридор: освещение в стиле рустика - отличное фото интерьера
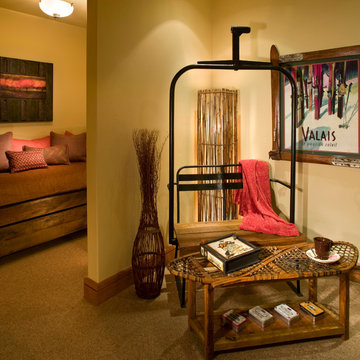
Laura Mettler
На фото: коридор среднего размера: освещение в стиле рустика с бежевыми стенами, ковровым покрытием и бежевым полом с
На фото: коридор среднего размера: освещение в стиле рустика с бежевыми стенами, ковровым покрытием и бежевым полом с
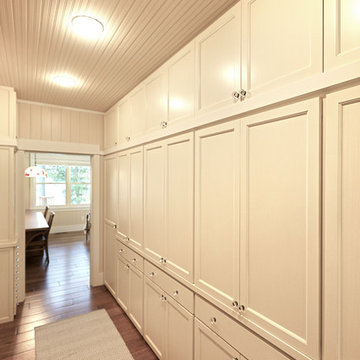
Photos done by Jason Hulet of Hulet Photography
Пример оригинального дизайна: коридор: освещение в стиле рустика
Пример оригинального дизайна: коридор: освещение в стиле рустика
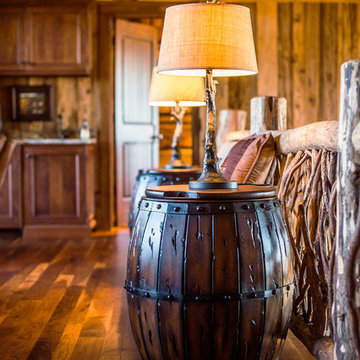
A stunning mountain retreat, this custom legacy home was designed by MossCreek to feature antique, reclaimed, and historic materials while also providing the family a lodge and gathering place for years to come. Natural stone, antique timbers, bark siding, rusty metal roofing, twig stair rails, antique hardwood floors, and custom metal work are all design elements that work together to create an elegant, yet rustic mountain luxury home.
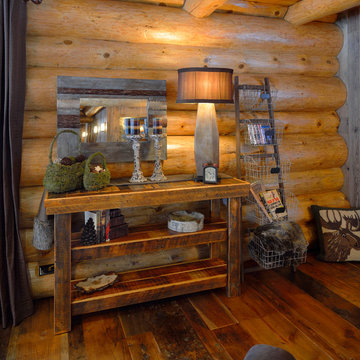
Chuck Carver- Photographer
Brickhouse- Architect
Beth Hanson- Interior Designer
Идея дизайна: коридор: освещение в стиле рустика
Идея дизайна: коридор: освещение в стиле рустика
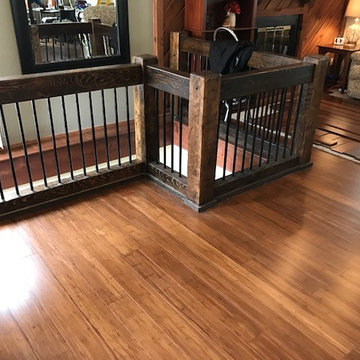
Пример оригинального дизайна: коридор среднего размера: освещение в стиле рустика с коричневыми стенами, паркетным полом среднего тона и коричневым полом
Коридор: освещение в стиле рустика – фото дизайна интерьера
1
