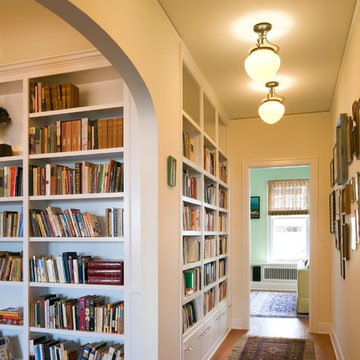Коридор: освещение в классическом стиле – фото дизайна интерьера
Сортировать:
Бюджет
Сортировать:Популярное за сегодня
1 - 20 из 561 фото
1 из 3
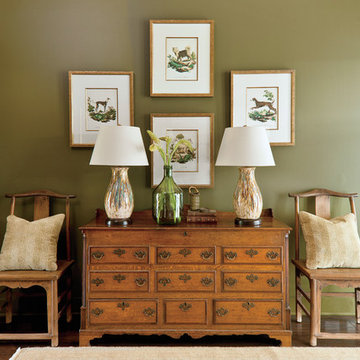
Laurey Glenn
На фото: коридор: освещение в классическом стиле с зелеными стенами и темным паркетным полом с
На фото: коридор: освещение в классическом стиле с зелеными стенами и темным паркетным полом с
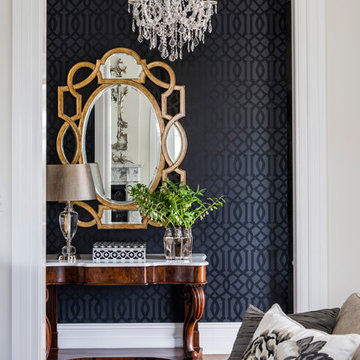
Стильный дизайн: коридор: освещение в классическом стиле с черными стенами - последний тренд
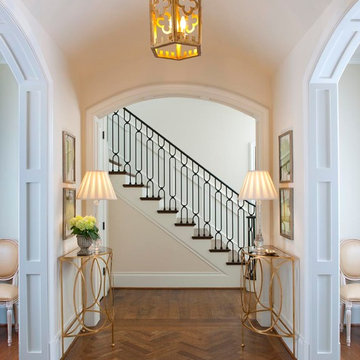
Welcoming entry hall leading to a beautiful custom staircase.
Photography - Danny Piassick
House design - Charles Isreal
Стильный дизайн: коридор: освещение в классическом стиле с белыми стенами, паркетным полом среднего тона и коричневым полом - последний тренд
Стильный дизайн: коридор: освещение в классическом стиле с белыми стенами, паркетным полом среднего тона и коричневым полом - последний тренд
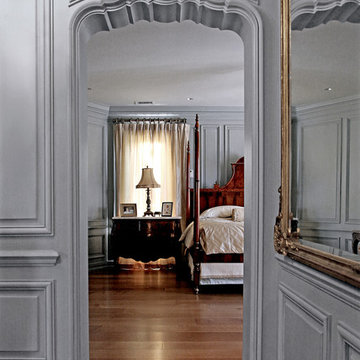
This cased opening to a master bedroom was inspired by a historic pattern of French paneled walls and features bolection panel moldings.
Идея дизайна: коридор: освещение в классическом стиле с серыми стенами и паркетным полом среднего тона
Идея дизайна: коридор: освещение в классическом стиле с серыми стенами и паркетным полом среднего тона

На фото: огромный коридор: освещение в классическом стиле с белыми стенами, темным паркетным полом и разноцветным полом с

Benjamin Hill Photography
На фото: огромный коридор: освещение в классическом стиле с белыми стенами, паркетным полом среднего тона, коричневым полом и панелями на части стены
На фото: огромный коридор: освещение в классическом стиле с белыми стенами, паркетным полом среднего тона, коричневым полом и панелями на части стены
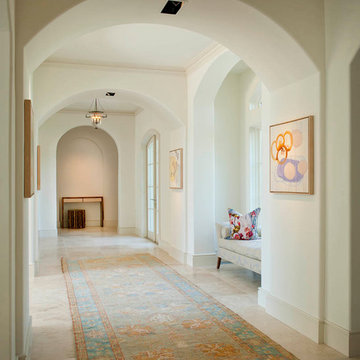
Dan Piassick Photography
Идея дизайна: большой коридор: освещение в классическом стиле с бежевыми стенами, полом из травертина и бежевым полом
Идея дизайна: большой коридор: освещение в классическом стиле с бежевыми стенами, полом из травертина и бежевым полом
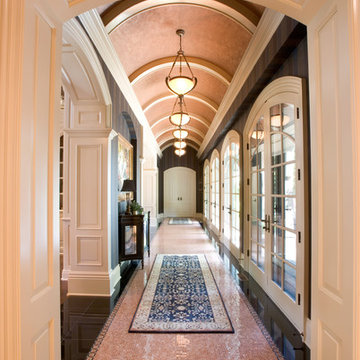
Пример оригинального дизайна: большой коридор: освещение в классическом стиле с разноцветным полом
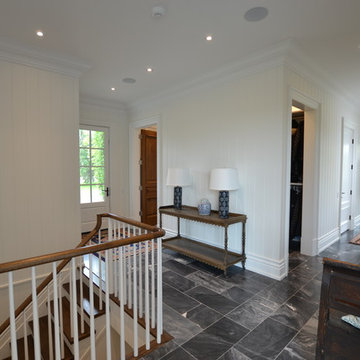
This truly magnificent King City Project is the ultra-luxurious family home you’ve been dreaming of! This immaculate 5 bedroom residence has stunning curb appeal, with a beautifully designed white Cape Cod wood siding, professionally landscaped gardens, precisely positioned home on 3 acre lot and a private driveway leading up to the 4 car garage including workshop.
This beautiful 8200 square foot Georgian style home is every homeowners dream plus a beautiful 5800 square foot walkout basement. The English inspired exterior cladding and landscaping has an endless array of attention and detail. The handpicked materials of the interior has endless exceptional unfinished oak hardwood throughout, varying 9” to 12” plaster crown mouldings throughout and see each room accented with upscale interior light fixtures. Spend the end of your hard worked days in our beautiful Conservatory walking out of the kitchen/family room, this open concept room his met with high ceilings and 60 linear feet of glass looking out onto 3 acres of land.
Our exquisite Bloomsbury Kitchen designed kitchen is a hand painted work of art. Simple but stunning craftsmanship for this gourmet kitchen with a 10ft calacatta island and countertops. 2 apron sinks incorporated into counter and islands with 2-Georgian Bridge polished nickel faucets. Our 60” range will help every meal taste better than the last. 3 stainless steel fridges. The bright breakfast area is ideal for enjoying morning meals and conversation while overlooking the verdant backyard, or step out to the conservatory to savor your meals under the stars. All accented with Carrara backsplash.
Also, on the main level is the expansive Master Suite with stunning views of the countryside, and a magnificent ensuite washroom, featuring built-in cabinetry, a makeup counter, an oversized glass shower, and a separate free standing tub. All is sitting on a beautifully layout of carrara floor tiles. All bedrooms have abundant walk-in closet space, large windows and full ensuites with heated floor in all tiled areas.
Hardwood floors throughout have been such an important detail in this home. We take a lot of pride in the finish as well as the planning that went into designing the floors. We have a wide variety of French parque flooring, herringbone in main areas as well as chevron in our dining room and eating areas. Feel the texture on your feet as this oak hardwood comes to life with its beautiful stained finished.
75% of the home is a paneling heaven. The entire first floor leading up to the second floor has extensive recessed panels, archways and bead board from floor to ceiling to give it that country feel. Our main floor spiral staircase is nothing but luxury with its simple handrails and beautifully stained steps.
Walk out onto two Garden Walkways, one off of the kitchen and the other off of the master bedroom hallway. BBQ area or just relaxing in front of a wood burning fireplace looking off of a porch with clean cut glass railings.
Our wood burning fireplace can be seen in the basement, first floor and exterior of the garden walkway terrace. These fireplaces are cladded with Owen Sound limestone and having a herringbone designed box. To help enjoy these fireplaces, take full advantage of the two storey electronic dumbwaiter elevator for the firewood.
Get work done in our 600 square foot office, that is surrounded by oak recessed paneling, custom crafted built ins and hand carved oak desk, all looking onto 3 acres of country side.
Enjoy wine? See our beautifully designed wine cellar finished with marble border and pebble stone floor to give you that authentic feel of a real winery. This handcrafted room holds up to 3000 bottles of wine and is a beautiful feature every home should have. Wine enthusiasts will love the climatized wine room for displaying and preserving your extensive collection. This wine room has floor to ceiling glass looking onto the family room of the basement with a wood burning fireplace.
After your long meal and couple glasses of wine, see our 1500 square foot gym with all the latest equipment and rubber floor and surrounded in floor to ceiling mirrors. Once you’re done with your workout, you have the option of using our traditional sauna, infrared sauna or taking a dip in the hot tub.
Extras include a side entrance to the mudroom, two spacious cold rooms, a CVAC system throughout, 400 AMP Electrical service with generator for entire home, a security system, built-in speakers throughout and Control4 Home automation system that includes lighting, audio & video and so much more. A true pride of ownership and masterpiece built and managed by Dellfina Homes Inc.

На фото: огромный коридор: освещение в классическом стиле с серыми стенами и паркетным полом среднего тона
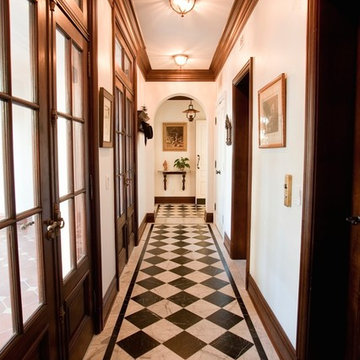
Kim Grant, Architect;
Paul Schatz - Interior Design Imports
На фото: коридор: освещение в классическом стиле с белыми стенами и мраморным полом
На фото: коридор: освещение в классическом стиле с белыми стенами и мраморным полом
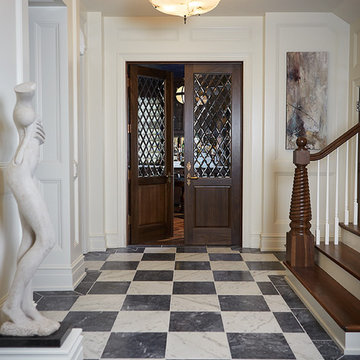
Builder: J. Peterson Homes
Interior Designer: Francesca Owens
Photographers: Ashley Avila Photography, Bill Hebert, & FulView
Capped by a picturesque double chimney and distinguished by its distinctive roof lines and patterned brick, stone and siding, Rookwood draws inspiration from Tudor and Shingle styles, two of the world’s most enduring architectural forms. Popular from about 1890 through 1940, Tudor is characterized by steeply pitched roofs, massive chimneys, tall narrow casement windows and decorative half-timbering. Shingle’s hallmarks include shingled walls, an asymmetrical façade, intersecting cross gables and extensive porches. A masterpiece of wood and stone, there is nothing ordinary about Rookwood, which combines the best of both worlds.
Once inside the foyer, the 3,500-square foot main level opens with a 27-foot central living room with natural fireplace. Nearby is a large kitchen featuring an extended island, hearth room and butler’s pantry with an adjacent formal dining space near the front of the house. Also featured is a sun room and spacious study, both perfect for relaxing, as well as two nearby garages that add up to almost 1,500 square foot of space. A large master suite with bath and walk-in closet which dominates the 2,700-square foot second level which also includes three additional family bedrooms, a convenient laundry and a flexible 580-square-foot bonus space. Downstairs, the lower level boasts approximately 1,000 more square feet of finished space, including a recreation room, guest suite and additional storage.
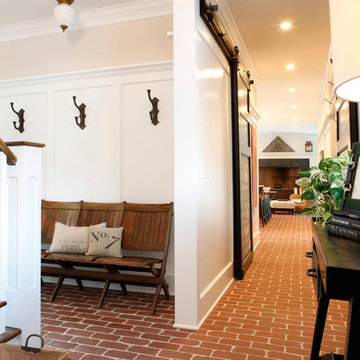
Tom Grimes
На фото: коридор: освещение в классическом стиле с кирпичным полом и красным полом с
На фото: коридор: освещение в классическом стиле с кирпичным полом и красным полом с

Chris Snook
На фото: коридор среднего размера: освещение в классическом стиле с белыми стенами, полом из керамической плитки и разноцветным полом с
На фото: коридор среднего размера: освещение в классическом стиле с белыми стенами, полом из керамической плитки и разноцветным полом с
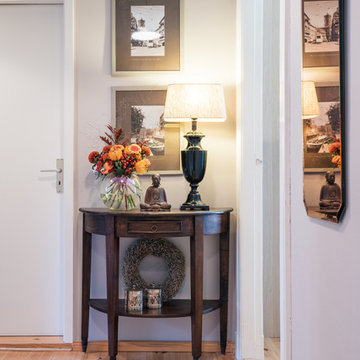
Flur und Eingangsbereich kommt im Feng Shui eine ganz besondere Bedeutung zu. Ein Ensemble von frischen Blumen, Symbolen und Licht wirkt sehr einladend.
Photographie: Hendrik Schoensee
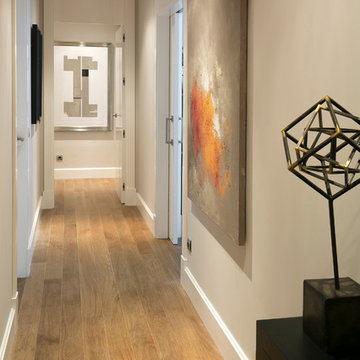
На фото: коридор среднего размера: освещение в классическом стиле с белыми стенами и паркетным полом среднего тона с
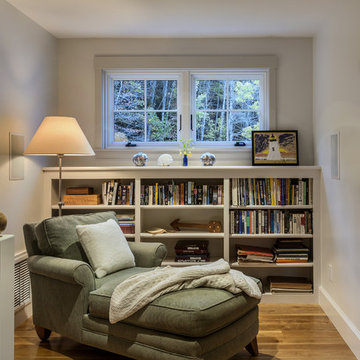
photography by Rob Karosis
Идея дизайна: коридор среднего размера: освещение в классическом стиле с белыми стенами и паркетным полом среднего тона
Идея дизайна: коридор среднего размера: освещение в классическом стиле с белыми стенами и паркетным полом среднего тона
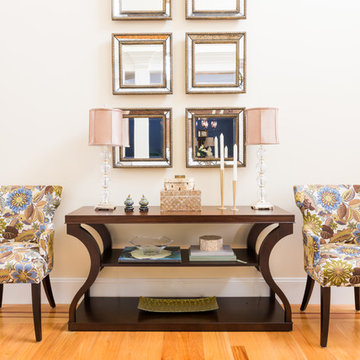
Идея дизайна: коридор: освещение в классическом стиле с белыми стенами и светлым паркетным полом
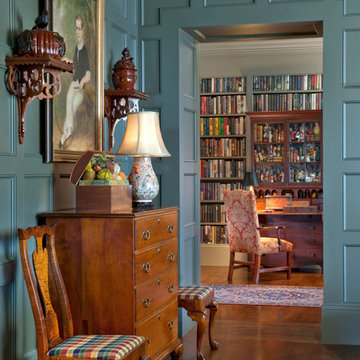
Resting upon a 120-acre rural hillside, this 17,500 square-foot residence has unencumbered mountain views to the east, south and west. The exterior design palette for the public side is a more formal Tudor style of architecture, including intricate brick detailing; while the materials for the private side tend toward a more casual mountain-home style of architecture with a natural stone base and hand-cut wood siding.
Primary living spaces and the master bedroom suite, are located on the main level, with guest accommodations on the upper floor of the main house and upper floor of the garage. The interior material palette was carefully chosen to match the stunning collection of antique furniture and artifacts, gathered from around the country. From the elegant kitchen to the cozy screened porch, this residence captures the beauty of the White Mountains and embodies classic New Hampshire living.
Photographer: Joseph St. Pierre
Коридор: освещение в классическом стиле – фото дизайна интерьера
1
