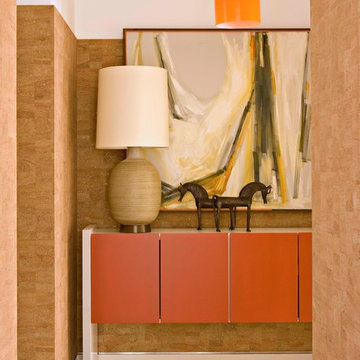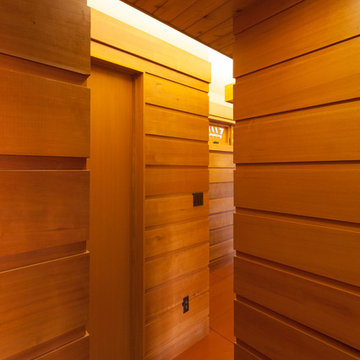Коридор: освещение в стиле ретро – фото дизайна интерьера
Сортировать:
Бюджет
Сортировать:Популярное за сегодня
1 - 20 из 48 фото
1 из 3

Our clients wanted to replace an existing suburban home with a modern house at the same Lexington address where they had lived for years. The structure the clients envisioned would complement their lives and integrate the interior of the home with the natural environment of their generous property. The sleek, angular home is still a respectful neighbor, especially in the evening, when warm light emanates from the expansive transparencies used to open the house to its surroundings. The home re-envisions the suburban neighborhood in which it stands, balancing relationship to the neighborhood with an updated aesthetic.
The floor plan is arranged in a “T” shape which includes a two-story wing consisting of individual studies and bedrooms and a single-story common area. The two-story section is arranged with great fluidity between interior and exterior spaces and features generous exterior balconies. A staircase beautifully encased in glass stands as the linchpin between the two areas. The spacious, single-story common area extends from the stairwell and includes a living room and kitchen. A recessed wooden ceiling defines the living room area within the open plan space.
Separating common from private spaces has served our clients well. As luck would have it, construction on the house was just finishing up as we entered the Covid lockdown of 2020. Since the studies in the two-story wing were physically and acoustically separate, zoom calls for work could carry on uninterrupted while life happened in the kitchen and living room spaces. The expansive panes of glass, outdoor balconies, and a broad deck along the living room provided our clients with a structured sense of continuity in their lives without compromising their commitment to aesthetically smart and beautiful design.

На фото: коридор: освещение в стиле ретро с паркетным полом среднего тона с
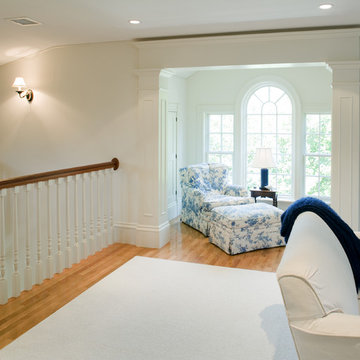
White furniture with French blue accents brings a clean, cozy feel to this quaint reading nook. Greg Premru Photography
Пример оригинального дизайна: коридор среднего размера: освещение в стиле ретро с белыми стенами и паркетным полом среднего тона
Пример оригинального дизайна: коридор среднего размера: освещение в стиле ретро с белыми стенами и паркетным полом среднего тона

На фото: коридор среднего размера: освещение в стиле ретро с белыми стенами и бетонным полом
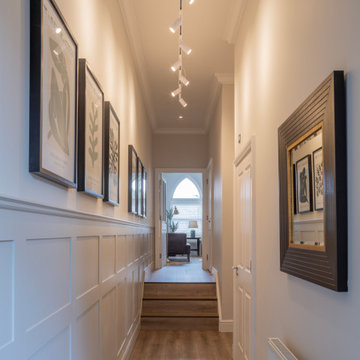
Character is added to this long high ceilinged hallway with well placed track lighting, a collection of co-ordinating artwork and bespoke wall panelling.
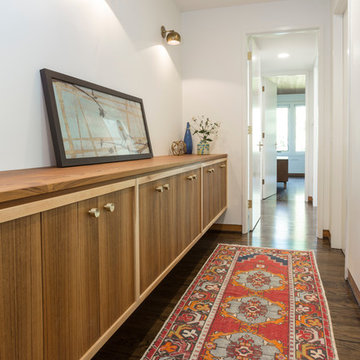
Пример оригинального дизайна: большой коридор: освещение в стиле ретро с белыми стенами, темным паркетным полом и коричневым полом
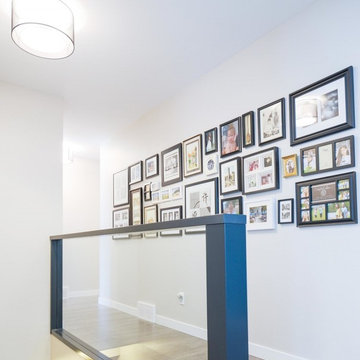
Photography by Empire Photography
На фото: коридор среднего размера: освещение в стиле ретро с серыми стенами и светлым паркетным полом с
На фото: коридор среднего размера: освещение в стиле ретро с серыми стенами и светлым паркетным полом с
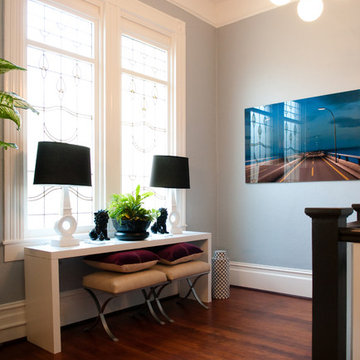
Photo by Adza
Стильный дизайн: коридор среднего размера: освещение в стиле ретро с синими стенами и паркетным полом среднего тона - последний тренд
Стильный дизайн: коридор среднего размера: освещение в стиле ретро с синими стенами и паркетным полом среднего тона - последний тренд
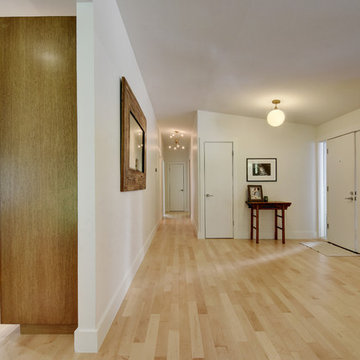
Allison Cartwright, Photographer
RRS Design + Build is a Austin based general contractor specializing in high end remodels and custom home builds. As a leader in contemporary, modern and mid century modern design, we are the clear choice for a superior product and experience. We would love the opportunity to serve you on your next project endeavor. Put our award winning team to work for you today!
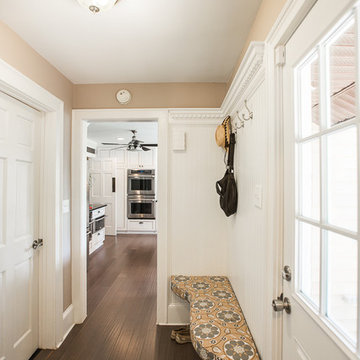
This was a very popular mid-century building style. This corridor was turned into a mud room and back door exit to the garden and BBQ area. This connects the guest bath, laundry room, kitchen, family room and back yard.
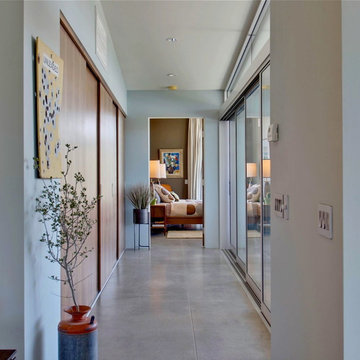
Стильный дизайн: коридор среднего размера: освещение в стиле ретро с синими стенами и бетонным полом - последний тренд
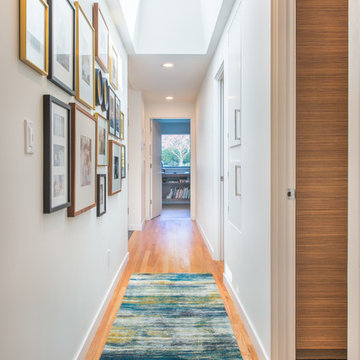
The skylight adds a generous amount of natural light to the hallway, and helps it feel larger than it is.
Design by: H2D Architecture + Design
www.h2darchitects.com
Built by: Carlisle Classic Homes
Photos: Christopher Nelson Photography
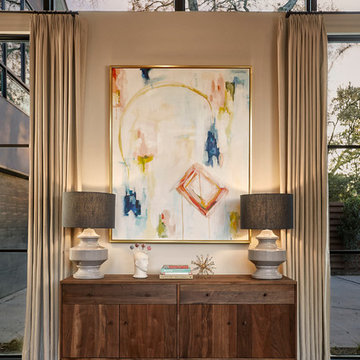
На фото: коридор: освещение в стиле ретро с бежевыми стенами и паркетным полом среднего тона с
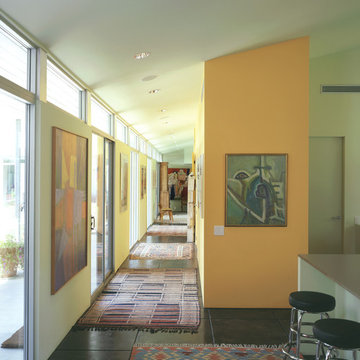
© Paul Bardagjy Photography
Идея дизайна: коридор: освещение в стиле ретро с оранжевыми стенами и бетонным полом
Идея дизайна: коридор: освещение в стиле ретро с оранжевыми стенами и бетонным полом
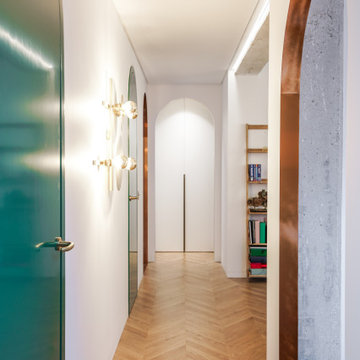
Pasillo distribuidor de la vivienda, puertas lacadas en verde, arcos chapados en cobre, tarima de madera en espiga y luz indirecta.
На фото: коридор: освещение в стиле ретро с белыми стенами и паркетным полом среднего тона с
На фото: коридор: освещение в стиле ретро с белыми стенами и паркетным полом среднего тона с

Winner of the 2018 Tour of Homes Best Remodel, this whole house re-design of a 1963 Bennet & Johnson mid-century raised ranch home is a beautiful example of the magic we can weave through the application of more sustainable modern design principles to existing spaces.
We worked closely with our client on extensive updates to create a modernized MCM gem.
Extensive alterations include:
- a completely redesigned floor plan to promote a more intuitive flow throughout
- vaulted the ceilings over the great room to create an amazing entrance and feeling of inspired openness
- redesigned entry and driveway to be more inviting and welcoming as well as to experientially set the mid-century modern stage
- the removal of a visually disruptive load bearing central wall and chimney system that formerly partitioned the homes’ entry, dining, kitchen and living rooms from each other
- added clerestory windows above the new kitchen to accentuate the new vaulted ceiling line and create a greater visual continuation of indoor to outdoor space
- drastically increased the access to natural light by increasing window sizes and opening up the floor plan
- placed natural wood elements throughout to provide a calming palette and cohesive Pacific Northwest feel
- incorporated Universal Design principles to make the home Aging In Place ready with wide hallways and accessible spaces, including single-floor living if needed
- moved and completely redesigned the stairway to work for the home’s occupants and be a part of the cohesive design aesthetic
- mixed custom tile layouts with more traditional tiling to create fun and playful visual experiences
- custom designed and sourced MCM specific elements such as the entry screen, cabinetry and lighting
- development of the downstairs for potential future use by an assisted living caretaker
- energy efficiency upgrades seamlessly woven in with much improved insulation, ductless mini splits and solar gain
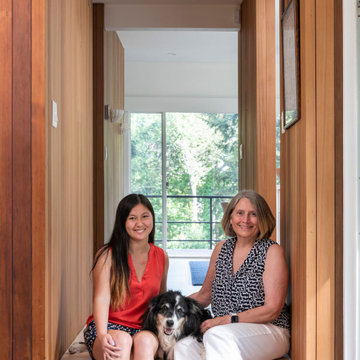
In the early 50s, Herbert and Ruth Weiss attended a lecture by Bauhaus founder Walter Gropius hosted by MIT. They were fascinated by Gropius’ description of the ‘Five Fields’ community of 60 houses he and his firm, The Architect’s Collaborative (TAC), were designing in Lexington, MA. The Weiss’ fell in love with Gropius’ vision for a grouping of 60 modern houses to be arrayed around eight acres of common land that would include a community pool and playground. They soon had one of their own.The original, TAC-designed house was a single-slope design with a modest footprint of 800 square feet. Several years later, the Weiss’ commissioned modernist architect Henry Hoover to add a living room wing and new entry to the house. Hoover’s design included a wall of glass which opens to a charming pond carved into the outcropping of granite ledge.
After living in the house for 65 years, the Weiss’ sold the house to our client, who asked us to design a renovation that would respect the integrity of the vintage modern architecture. Our design focused on reorienting the kitchen, opening it up to the family room. The bedroom wing was redesigned to create a principal bedroom with en-suite bathroom. Interior finishes were edited to create a more fluid relationship between the original TAC home and Hoover’s addition. We worked closely with the builder, Patriot Custom Homes, to install Solar electric panels married to an efficient heat pump heating and cooling system. These updates integrate modern touches and high efficiency into a striking piece of architectural history.
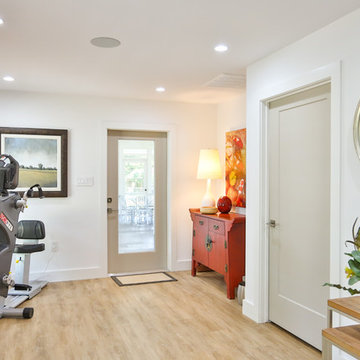
Hill Country Real Estate Photography
На фото: маленький коридор: освещение в стиле ретро с белыми стенами, светлым паркетным полом и бежевым полом для на участке и в саду
На фото: маленький коридор: освещение в стиле ретро с белыми стенами, светлым паркетным полом и бежевым полом для на участке и в саду
Коридор: освещение в стиле ретро – фото дизайна интерьера
1
