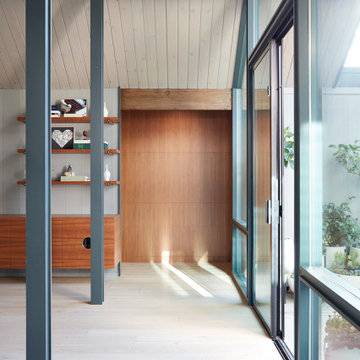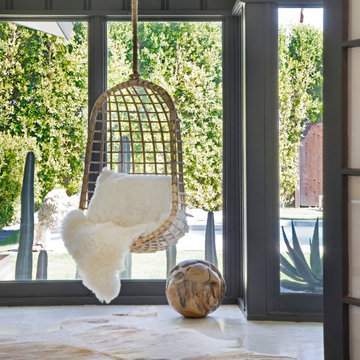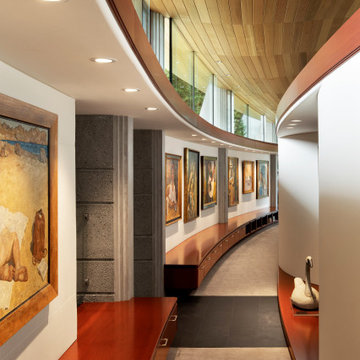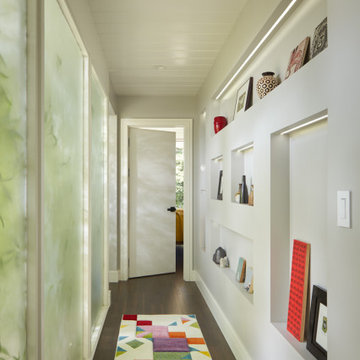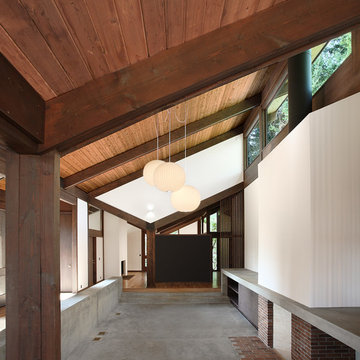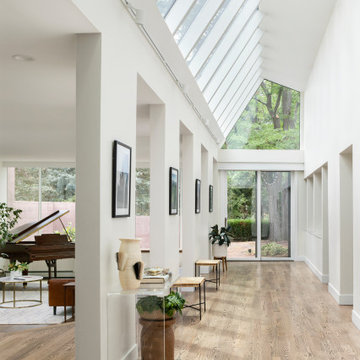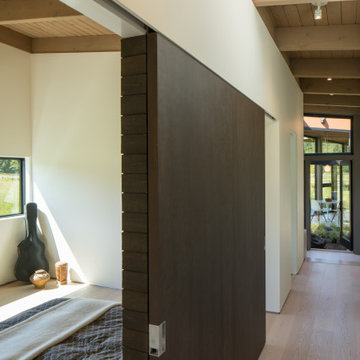Коридор в стиле ретро – фото дизайна интерьера

Our clients wanted to replace an existing suburban home with a modern house at the same Lexington address where they had lived for years. The structure the clients envisioned would complement their lives and integrate the interior of the home with the natural environment of their generous property. The sleek, angular home is still a respectful neighbor, especially in the evening, when warm light emanates from the expansive transparencies used to open the house to its surroundings. The home re-envisions the suburban neighborhood in which it stands, balancing relationship to the neighborhood with an updated aesthetic.
The floor plan is arranged in a “T” shape which includes a two-story wing consisting of individual studies and bedrooms and a single-story common area. The two-story section is arranged with great fluidity between interior and exterior spaces and features generous exterior balconies. A staircase beautifully encased in glass stands as the linchpin between the two areas. The spacious, single-story common area extends from the stairwell and includes a living room and kitchen. A recessed wooden ceiling defines the living room area within the open plan space.
Separating common from private spaces has served our clients well. As luck would have it, construction on the house was just finishing up as we entered the Covid lockdown of 2020. Since the studies in the two-story wing were physically and acoustically separate, zoom calls for work could carry on uninterrupted while life happened in the kitchen and living room spaces. The expansive panes of glass, outdoor balconies, and a broad deck along the living room provided our clients with a structured sense of continuity in their lives without compromising their commitment to aesthetically smart and beautiful design.
Find the right local pro for your project

Стильный дизайн: коридор в стиле ретро с белыми стенами, серым полом и балками на потолке - последний тренд
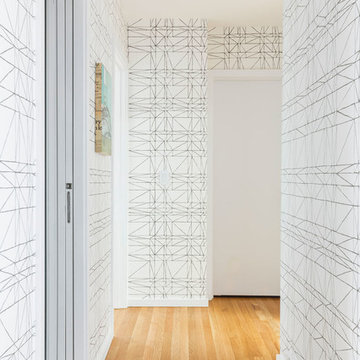
The architecture of this mid-century ranch in Portland’s West Hills oozes modernism’s core values. We wanted to focus on areas of the home that didn’t maximize the architectural beauty. The Client—a family of three, with Lucy the Great Dane, wanted to improve what was existing and update the kitchen and Jack and Jill Bathrooms, add some cool storage solutions and generally revamp the house.
We totally reimagined the entry to provide a “wow” moment for all to enjoy whilst entering the property. A giant pivot door was used to replace the dated solid wood door and side light.
We designed and built new open cabinetry in the kitchen allowing for more light in what was a dark spot. The kitchen got a makeover by reconfiguring the key elements and new concrete flooring, new stove, hood, bar, counter top, and a new lighting plan.
Our work on the Humphrey House was featured in Dwell Magazine.
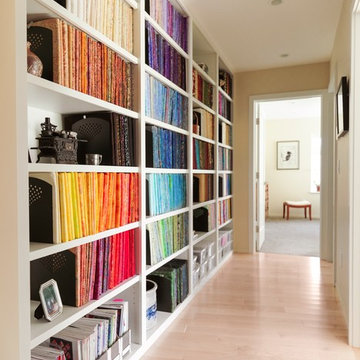
Photography by Susan Teare
На фото: коридор среднего размера в стиле ретро с бежевыми стенами и светлым паркетным полом с
На фото: коридор среднего размера в стиле ретро с бежевыми стенами и светлым паркетным полом с

На фото: коридор среднего размера: освещение в стиле ретро с белыми стенами и бетонным полом
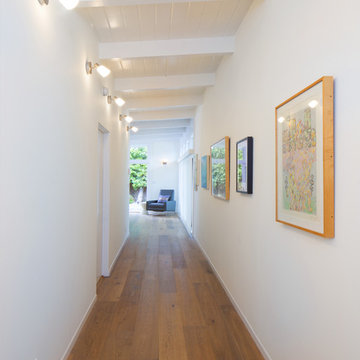
Gallery Wall / hallway of Master Suite.
photo by Holly Lepere
На фото: коридор среднего размера в стиле ретро с белыми стенами и паркетным полом среднего тона
На фото: коридор среднего размера в стиле ретро с белыми стенами и паркетным полом среднего тона
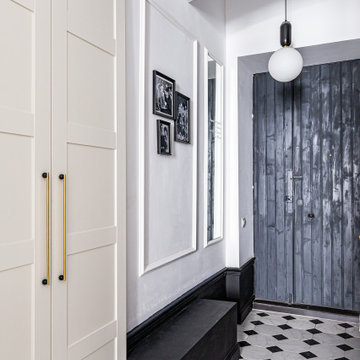
Квартира с парижским шармом в центре Санкт-Петербурга. Автор проекта: Ксения Горская.
Пример оригинального дизайна: узкий коридор среднего размера в стиле ретро с белыми стенами, полом из керамической плитки и белым полом
Пример оригинального дизайна: узкий коридор среднего размера в стиле ретро с белыми стенами, полом из керамической плитки и белым полом
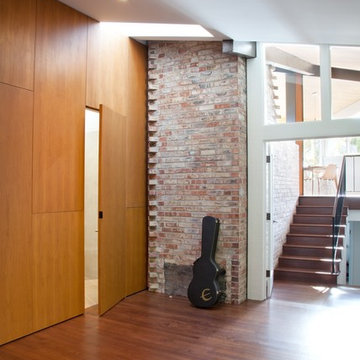
Nicole Ryan Photography
Источник вдохновения для домашнего уюта: коридор среднего размера в стиле ретро с коричневыми стенами, паркетным полом среднего тона и коричневым полом
Источник вдохновения для домашнего уюта: коридор среднего размера в стиле ретро с коричневыми стенами, паркетным полом среднего тона и коричневым полом

Bulletin Board in hall and bench for putting on shoes
На фото: коридор среднего размера в стиле ретро с серыми стенами, светлым паркетным полом и бежевым полом
На фото: коридор среднего размера в стиле ретро с серыми стенами, светлым паркетным полом и бежевым полом

Пример оригинального дизайна: коридор среднего размера в стиле ретро с белыми стенами, полом из винила и балками на потолке
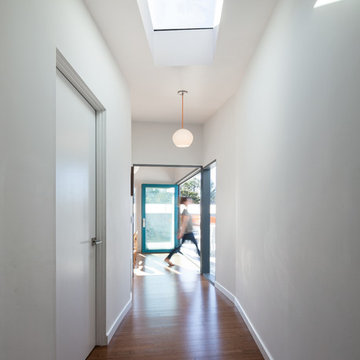
Chang Kyun Kim
Стильный дизайн: коридор в стиле ретро с белыми стенами и паркетным полом среднего тона - последний тренд
Стильный дизайн: коридор в стиле ретро с белыми стенами и паркетным полом среднего тона - последний тренд
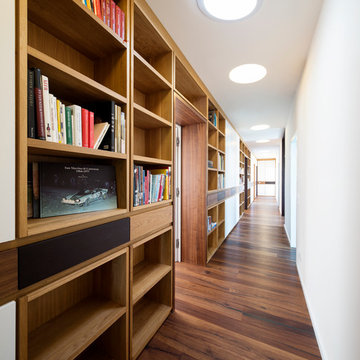
Einheitlich verschieden: Im Innenausbau wurden durchgehend vier Hölzer miteinander kombiniert: Eiche, Nußbaum, Teak, Wenge
Стильный дизайн: огромный, узкий коридор в стиле ретро с бежевыми стенами и темным паркетным полом - последний тренд
Стильный дизайн: огромный, узкий коридор в стиле ретро с бежевыми стенами и темным паркетным полом - последний тренд
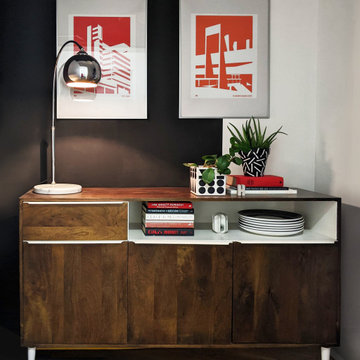
A mid century sideboard in the entrance hall of a new build flat, styled with black, white and red accessories. Handmade cement geometric planters by Hannah Drakeford Design.
Коридор в стиле ретро – фото дизайна интерьера
1
