Коридор в стиле рустика с бежевыми стенами – фото дизайна интерьера
Сортировать:
Бюджет
Сортировать:Популярное за сегодня
1 - 20 из 701 фото
1 из 3
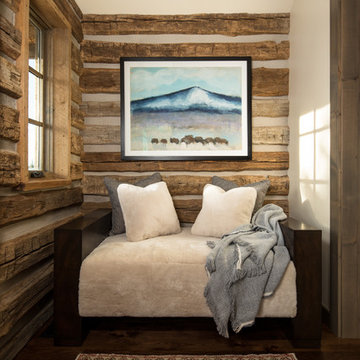
A mountain retreat for an urban family of five, centered on coming together over games in the great room. Every detail speaks to the parents’ parallel priorities—sophistication and function—a twofold mission epitomized by the living area, where a cashmere sectional—perfect for piling atop as a family—folds around two coffee tables with hidden storage drawers. An ambiance of commodious camaraderie pervades the panoramic space. Upstairs, bedrooms serve as serene enclaves, with mountain views complemented by statement lighting like Owen Mortensen’s mesmerizing tumbleweed chandelier. No matter the moment, the residence remains rooted in the family’s intimate rhythms.
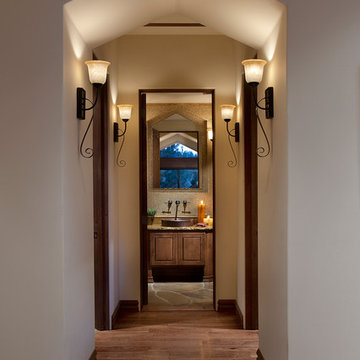
This homage to prairie style architecture located at The Rim Golf Club in Payson, Arizona was designed for owner/builder/landscaper Tom Beck.
This home appears literally fastened to the site by way of both careful design as well as a lichen-loving organic material palatte. Forged from a weathering steel roof (aka Cor-Ten), hand-formed cedar beams, laser cut steel fasteners, and a rugged stacked stone veneer base, this home is the ideal northern Arizona getaway.
Expansive covered terraces offer views of the Tom Weiskopf and Jay Morrish designed golf course, the largest stand of Ponderosa Pines in the US, as well as the majestic Mogollon Rim and Stewart Mountains, making this an ideal place to beat the heat of the Valley of the Sun.
Designing a personal dwelling for a builder is always an honor for us. Thanks, Tom, for the opportunity to share your vision.
Project Details | Northern Exposure, The Rim – Payson, AZ
Architect: C.P. Drewett, AIA, NCARB, Drewett Works, Scottsdale, AZ
Builder: Thomas Beck, LTD, Scottsdale, AZ
Photographer: Dino Tonn, Scottsdale, AZ

Пример оригинального дизайна: маленький коридор в стиле рустика с бежевыми стенами, паркетным полом среднего тона и коричневым полом для на участке и в саду
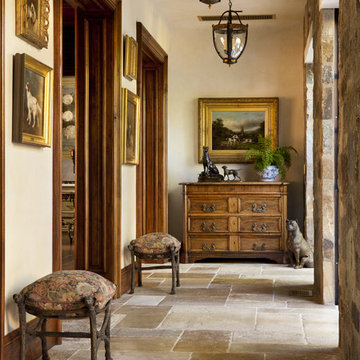
Bernard Andre Photography
На фото: коридор в стиле рустика с бежевыми стенами и бежевым полом с
На фото: коридор в стиле рустика с бежевыми стенами и бежевым полом с
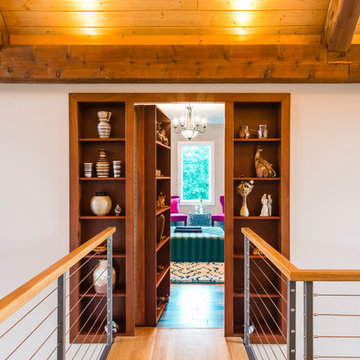
Свежая идея для дизайна: коридор среднего размера в стиле рустика с бежевыми стенами, светлым паркетным полом и бежевым полом - отличное фото интерьера
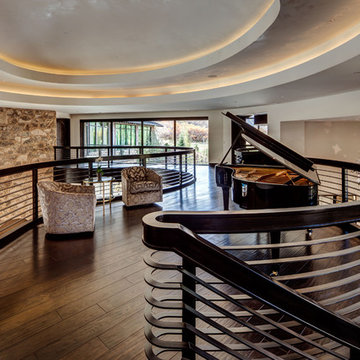
Пример оригинального дизайна: коридор в стиле рустика с бежевыми стенами, темным паркетным полом и коричневым полом

Reclaimed hand hewn timber door frame, ceiling beams, and brown barn wood ceiling.
Свежая идея для дизайна: большой коридор в стиле рустика с бежевыми стенами, полом из травертина и бежевым полом - отличное фото интерьера
Свежая идея для дизайна: большой коридор в стиле рустика с бежевыми стенами, полом из травертина и бежевым полом - отличное фото интерьера
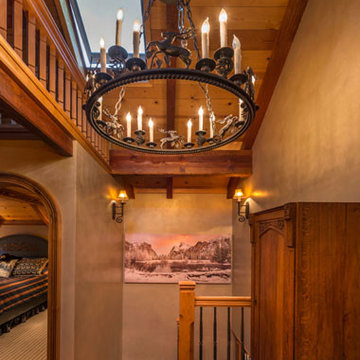
Vance Fox Photography
Стильный дизайн: коридор в стиле рустика с бежевыми стенами и паркетным полом среднего тона - последний тренд
Стильный дизайн: коридор в стиле рустика с бежевыми стенами и паркетным полом среднего тона - последний тренд
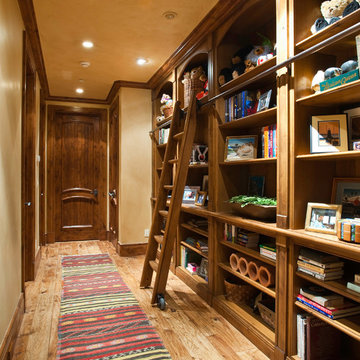
Идея дизайна: коридор среднего размера в стиле рустика с бежевыми стенами, паркетным полом среднего тона и бежевым полом
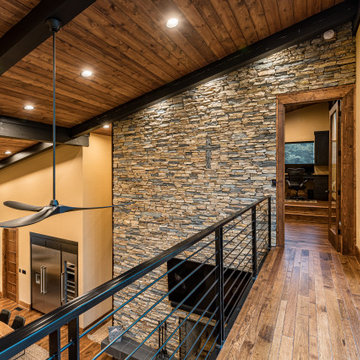
This gorgeous modern home sits along a rushing river and includes a separate enclosed pavilion. Distinguishing features include the mixture of metal, wood and stone textures throughout the home in hues of brown, grey and black.
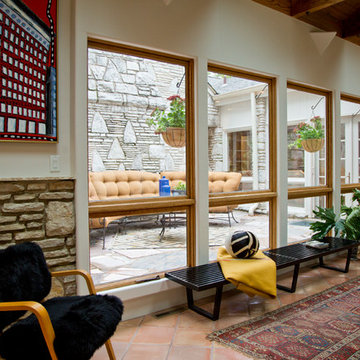
Источник вдохновения для домашнего уюта: коридор в стиле рустика с бежевыми стенами и оранжевым полом
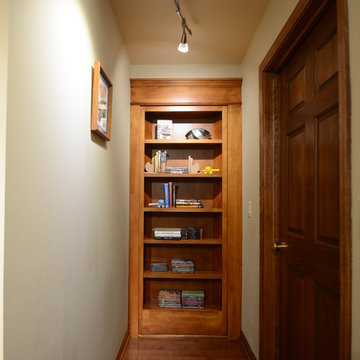
The attic space was transformed from a cold storage area of 700 SF to usable space with closed mechanical room and 'stage' area for kids. Structural collar ties were wrapped and stained to match the rustic hand-scraped hardwood floors. LED uplighting on beams adds great daylight effects. Short hallways lead to the dormer windows, required to meet the daylight code for the space. An additional steel metal 'hatch' ships ladder in the floor as a second code-required egress is a fun alternate exit for the kids, dropping into a closet below. The main staircase entrance is concealed with a secret bookcase door. The door hardware is a concealed pivoting hinge that can withstand 700 pounds, and opens weightlessly.
One Room at a Time, Inc.
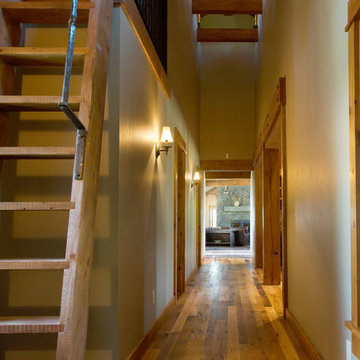
Set in a wildflower-filled mountain meadow, this Tuscan-inspired home is given a few design twists, incorporating the local mountain home flavor with modern design elements. The plan of the home is roughly 4500 square feet, and settled on the site in a single level. A series of ‘pods’ break the home into separate zones of use, as well as creating interesting exterior spaces.
Clean, contemporary lines work seamlessly with the heavy timbers throughout the interior spaces. An open concept plan for the great room, kitchen, and dining acts as the focus, and all other spaces radiate off that point. Bedrooms are designed to be cozy, with lots of storage with cubbies and built-ins. Natural lighting has been strategically designed to allow diffused light to filter into circulation spaces.
Exterior materials of historic planking, stone, slate roofing and stucco, along with accents of copper add a rich texture to the home. The use of these modern and traditional materials together results in a home that is exciting and unexpected.
(photos by Shelly Saunders)
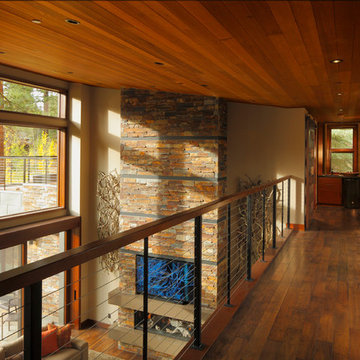
Catwalk overlooking the living and dining spaces. A bar sink, small refrigerator and storage cabinets are located just outside the media room, which has a large, second-floor outdoor terrace overlooking the putting course.
Photography: Todd Winslow Pierce
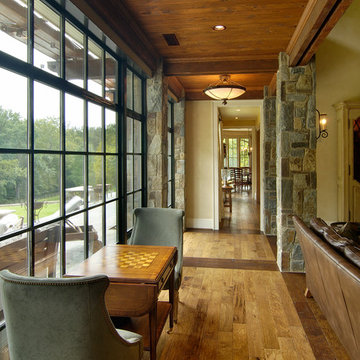
Photo by Paul Burk
Источник вдохновения для домашнего уюта: коридор: освещение в стиле рустика с бежевыми стенами, паркетным полом среднего тона и разноцветным полом
Источник вдохновения для домашнего уюта: коридор: освещение в стиле рустика с бежевыми стенами, паркетным полом среднего тона и разноцветным полом
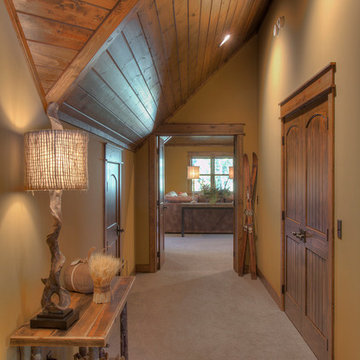
Пример оригинального дизайна: коридор в стиле рустика с бежевыми стенами, ковровым покрытием и серым полом
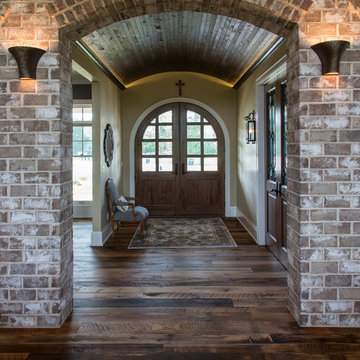
Идея дизайна: коридор среднего размера в стиле рустика с бежевыми стенами и темным паркетным полом
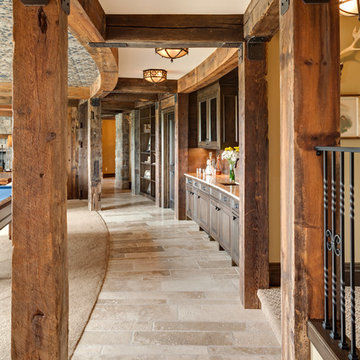
Weathered Antique Timbers Reclaimed bring a beautiful modern vintage look to your home.
Image via Landmark Photography
Источник вдохновения для домашнего уюта: большой коридор в стиле рустика с бежевыми стенами и полом из известняка
Источник вдохновения для домашнего уюта: большой коридор в стиле рустика с бежевыми стенами и полом из известняка
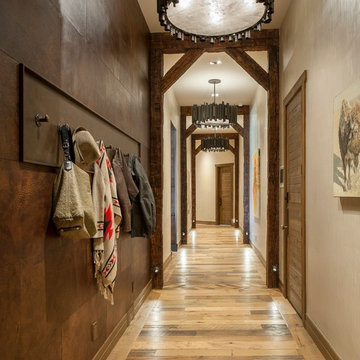
Стильный дизайн: большой коридор в стиле рустика с бежевыми стенами, паркетным полом среднего тона и коричневым полом - последний тренд
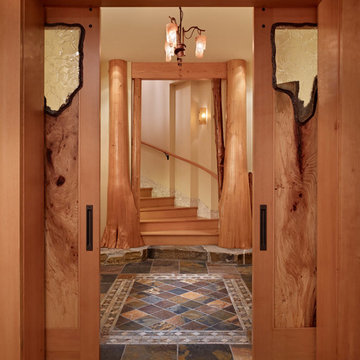
Источник вдохновения для домашнего уюта: огромный коридор в стиле рустика с бежевыми стенами и полом из сланца
Коридор в стиле рустика с бежевыми стенами – фото дизайна интерьера
1