Коридор в стиле фьюжн с бежевыми стенами – фото дизайна интерьера
Сортировать:
Бюджет
Сортировать:Популярное за сегодня
1 - 20 из 543 фото
1 из 3
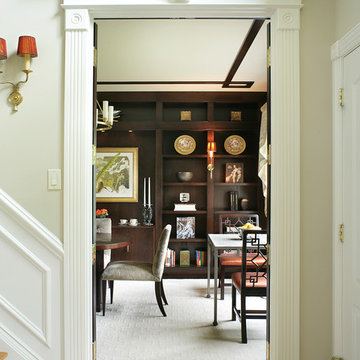
Here is a view of the ASID award winning library/dining room from the foyer
Designer: Jo Ann Alston
Photogrpaher: Peter Rymwid
Свежая идея для дизайна: коридор среднего размера в стиле фьюжн с бежевыми стенами и полом из известняка - отличное фото интерьера
Свежая идея для дизайна: коридор среднего размера в стиле фьюжн с бежевыми стенами и полом из известняка - отличное фото интерьера

Our main challenge was constructing an addition to the home sitting atop a mountain.
While excavating for the footing the heavily granite rock terrain remained immovable. Special engineering was required & a separate inspection done to approve the drilled reinforcement into the boulder.
An ugly load bearing column that interfered with having the addition blend with existing home was replaced with a load bearing support beam ingeniously hidden within the walls of the addition.
Existing flagstone around the patio had to be carefully sawcut in large pieces along existing grout lines to be preserved for relaying to blend with existing.
The close proximity of the client’s hot tub and pool to the work area posed a dangerous safety hazard. A temporary plywood cover was constructed over the hot tub and part of the pool to prevent falling into the water while still having pool accessible for clients. Temporary fences were built to confine the dogs from the main construction area.
Another challenge was to design the exterior of the new master suite to match the existing (west side) of the home. Duplicating the same dimensions for every new angle created, a symmetrical bump out was created for the new addition without jeopardizing the great mountain view! Also, all new matching security screen doors were added to the existing home as well as the new master suite to complete the well balanced and seamless appearance.
To utilize the view from the Client’s new master bedroom we expanded the existing room fifteen feet building a bay window wall with all fixed picture windows.
Client was extremely concerned about the room’s lighting. In addition to the window wall, we filled the room with recessed can lights, natural solar tube lighting, exterior patio doors, and additional interior transom windows.
Additional storage and a place to display collectibles was resolved by adding niches, plant shelves, and a master bedroom closet organizer.
The Client also wanted to have the interior of her new master bedroom suite blend in with the rest of the home. Custom made vanity cabinets and matching plumbing fixtures were designed for the master bath. Travertine floor tile matched existing; and entire suite was painted to match existing home interior.
During the framing stage a deep wall with additional unused space was discovered between the client’s living room area and the new master bedroom suite. Remembering the client’s wish for space for their electronic components, a custom face frame and cabinet door was ordered and installed creating another niche wide enough and deep enough for the Client to store all of the entertainment center components.
R-19 insulation was also utilized in this main entertainment wall to create an effective sound barrier between the existing living space and the new master suite.
The additional fifteen feet of interior living space totally completed the interior remodeled master bedroom suite. A bay window wall allowed the homeowner to capture all picturesque mountain views. The security screen doors offer an added security precaution, yet allowing airflow into the new space through the homeowners new French doors.
See how we created an open floor-plan for our master suite addition.
For more info and photos visit...
http://www.triliteremodeling.com/mountain-top-addition.html
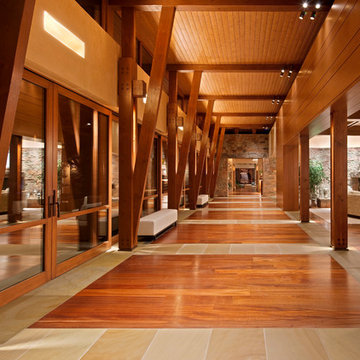
Copyright © 2009 Robert Reck. All Rights Reserved.
Стильный дизайн: огромный коридор в стиле фьюжн с бежевыми стенами и разноцветным полом - последний тренд
Стильный дизайн: огромный коридор в стиле фьюжн с бежевыми стенами и разноцветным полом - последний тренд
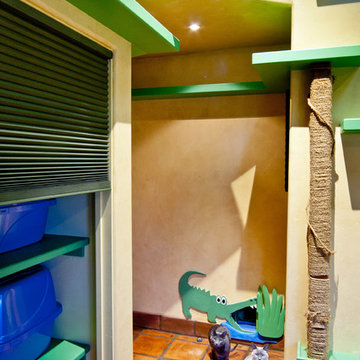
Custom-built shelving holds hidden cat litter boxes for easy cleaning.
Источник вдохновения для домашнего уюта: коридор в стиле фьюжн с бежевыми стенами и полом из терракотовой плитки
Источник вдохновения для домашнего уюта: коридор в стиле фьюжн с бежевыми стенами и полом из терракотовой плитки
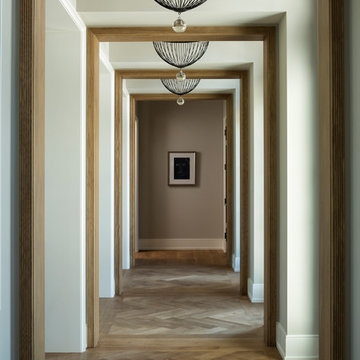
Hendel Homes
Landmark Photography
Пример оригинального дизайна: большой коридор в стиле фьюжн с бежевыми стенами, паркетным полом среднего тона и коричневым полом
Пример оригинального дизайна: большой коридор в стиле фьюжн с бежевыми стенами, паркетным полом среднего тона и коричневым полом

Photos by Jack Allan
Long hallway on entry. Wall was badly bashed up and patched with different paints, so added an angled half-painted section from the doorway to cover marks. Ceiling is 15+ feet high and would be difficult to paint all white! Mirror sconce secondhand.
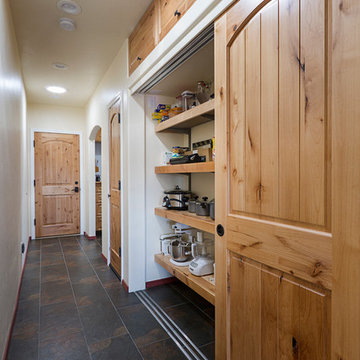
Hidden behind the triple track sliding doors is a spacious Pantry.
Свежая идея для дизайна: коридор среднего размера в стиле фьюжн с полом из керамогранита, бежевыми стенами и серым полом - отличное фото интерьера
Свежая идея для дизайна: коридор среднего размера в стиле фьюжн с полом из керамогранита, бежевыми стенами и серым полом - отличное фото интерьера
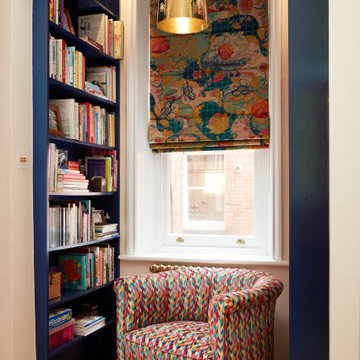
Пример оригинального дизайна: маленький коридор в стиле фьюжн с бежевыми стенами, светлым паркетным полом и бежевым полом для на участке и в саду
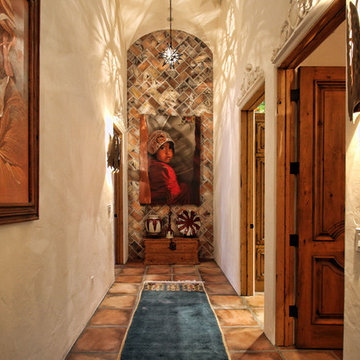
Miroslav Peric
Пример оригинального дизайна: коридор в стиле фьюжн с бежевыми стенами и полом из терракотовой плитки
Пример оригинального дизайна: коридор в стиле фьюжн с бежевыми стенами и полом из терракотовой плитки
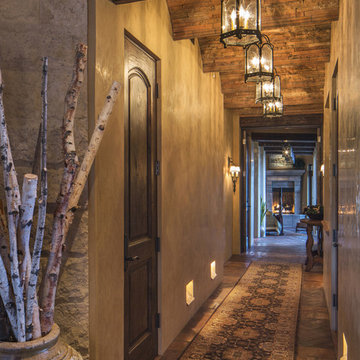
Southwestern/Tuscan style hall with brick floor.
Architect: Urban Design Associates
Builder: R-Net Custom Homes
Interiors: Ashley P. Designs
Photography: Thompson Photographic
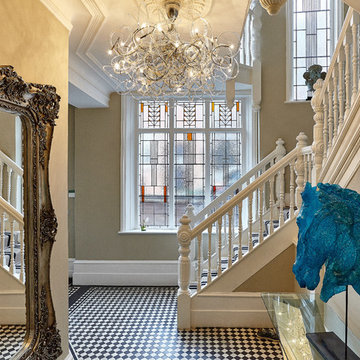
Пример оригинального дизайна: коридор в стиле фьюжн с бежевыми стенами и разноцветным полом
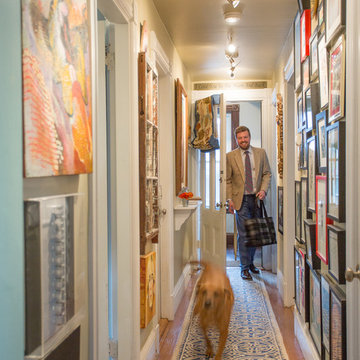
The entry hall doubles as a rotating gallery for a large collection of artwork, much of it by family and friends.
Photograph © Eric Roth Photography.
A love of blues and greens and a desire to feel connected to family were the key elements requested to be reflected in this home.
Project designed by Boston interior design studio Dane Austin Design. They serve Boston, Cambridge, Hingham, Cohasset, Newton, Weston, Lexington, Concord, Dover, Andover, Gloucester, as well as surrounding areas.
For more about Dane Austin Design, click here: https://daneaustindesign.com/
To learn more about this project, click here:
https://daneaustindesign.com/roseclair-residence
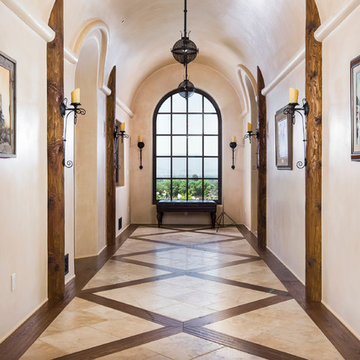
Cavan Hadley
Стильный дизайн: огромный коридор в стиле фьюжн с бежевыми стенами, полом из керамической плитки и разноцветным полом - последний тренд
Стильный дизайн: огромный коридор в стиле фьюжн с бежевыми стенами, полом из керамической плитки и разноцветным полом - последний тренд
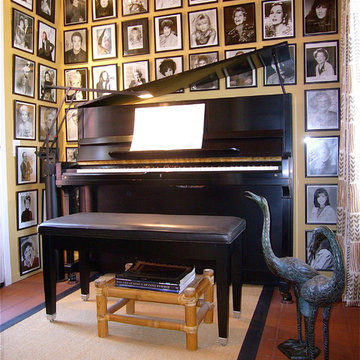
Owner's collection of signed celebrity photos is warmed up by the reed covered ceiling detail. Smaller art multiples in matching frames, installed in a repetitive grid pattern, become an overall wall treatment.
Photo: Jamie Snavley
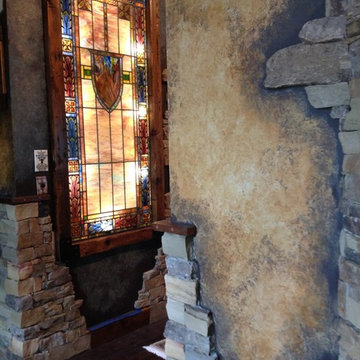
Castles are a first love for this homeowner, so the design build was centered around that theme for the hardscape which started outside, then moved inside. Pictured here are photos from the interior design. The homeowner selected stain glass which we framed in old barn wood. We used a series of veneer, Oklahoma rock and moss rock to create the castle ruins effect. We built a custom door with a custom stain glass inlay representing the homeowner's family crest. We installed false beams and built a stone fireplace in the entertainment area. The hearth is made of Tennessee quartz and the mantel is cedar.
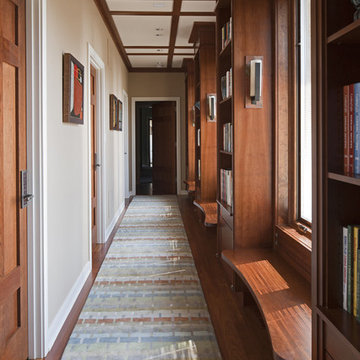
Photo by Anne Gummerson
Стильный дизайн: коридор в стиле фьюжн с бежевыми стенами и паркетным полом среднего тона - последний тренд
Стильный дизайн: коридор в стиле фьюжн с бежевыми стенами и паркетным полом среднего тона - последний тренд
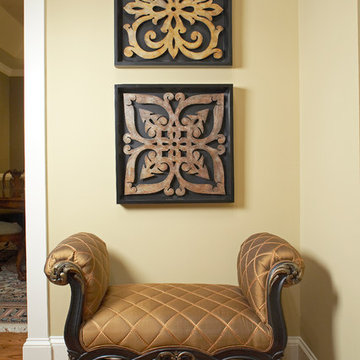
Dana Hoff Photography
На фото: коридор среднего размера в стиле фьюжн с бежевыми стенами и темным паркетным полом
На фото: коридор среднего размера в стиле фьюжн с бежевыми стенами и темным паркетным полом
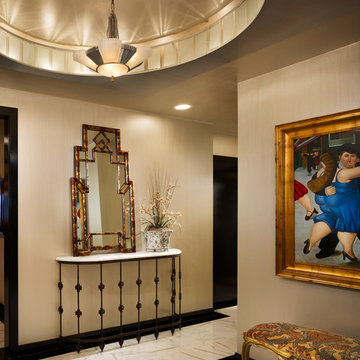
Barry Halkin
Свежая идея для дизайна: коридор среднего размера в стиле фьюжн с бежевыми стенами и мраморным полом - отличное фото интерьера
Свежая идея для дизайна: коридор среднего размера в стиле фьюжн с бежевыми стенами и мраморным полом - отличное фото интерьера
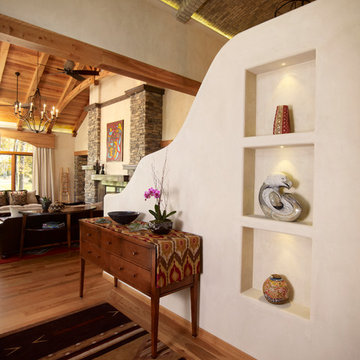
Roy Timm Photography
Источник вдохновения для домашнего уюта: коридор в стиле фьюжн с бежевыми стенами и светлым паркетным полом
Источник вдохновения для домашнего уюта: коридор в стиле фьюжн с бежевыми стенами и светлым паркетным полом
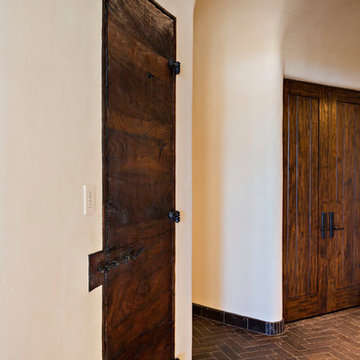
Источник вдохновения для домашнего уюта: коридор среднего размера в стиле фьюжн с бежевыми стенами, темным паркетным полом и коричневым полом
Коридор в стиле фьюжн с бежевыми стенами – фото дизайна интерьера
1