Коридор с бежевыми стенами – фото дизайна интерьера
Сортировать:
Бюджет
Сортировать:Популярное за сегодня
1 - 20 из 16 312 фото
1 из 2
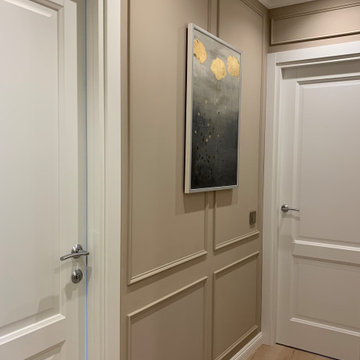
Коридор с отделкой стен декоративным молдингом.
Стильный дизайн: коридор среднего размера в стиле неоклассика (современная классика) с бежевыми стенами, полом из ламината и бежевым полом - последний тренд
Стильный дизайн: коридор среднего размера в стиле неоклассика (современная классика) с бежевыми стенами, полом из ламината и бежевым полом - последний тренд
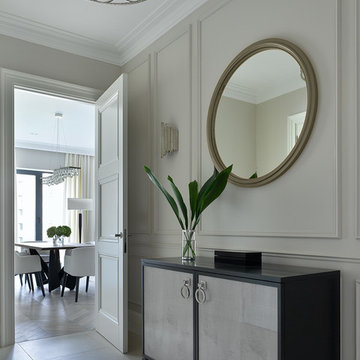
Сергей Ананьев
Пример оригинального дизайна: коридор среднего размера в стиле неоклассика (современная классика) с бежевыми стенами, полом из керамогранита и бежевым полом
Пример оригинального дизайна: коридор среднего размера в стиле неоклассика (современная классика) с бежевыми стенами, полом из керамогранита и бежевым полом

Entryway design with blue door from Osmond Designs.
Пример оригинального дизайна: коридор в стиле неоклассика (современная классика) с бежевыми стенами, светлым паркетным полом и бежевым полом
Пример оригинального дизайна: коридор в стиле неоклассика (современная классика) с бежевыми стенами, светлым паркетным полом и бежевым полом

На фото: большой коридор в стиле неоклассика (современная классика) с бежевыми стенами, полом из керамогранита и разноцветным полом с
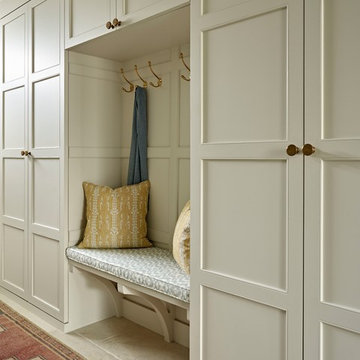
In the entrance hall we designed bespoke full-height storage cupboards with attractive panelling and integrated bench seat. We chose an earthy colour to match the natural limestone flooring, with printed cushions and aged Oushak rug lending to the warm, welcoming feel.
Photographer: Nick Smith

Источник вдохновения для домашнего уюта: большой коридор в современном стиле с бежевыми стенами, полом из известняка и бежевым полом

На фото: огромный коридор в стиле неоклассика (современная классика) с бежевыми стенами, темным паркетным полом и коричневым полом с

An other Magnificent Interior design in Miami by J Design Group.
From our initial meeting, Ms. Corridor had the ability to catch my vision and quickly paint a picture for me of the new interior design for my three bedrooms, 2 ½ baths, and 3,000 sq. ft. penthouse apartment. Regardless of the complexity of the design, her details were always clear and concise. She handled our project with the greatest of integrity and loyalty. The craftsmanship and quality of our furniture, flooring, and cabinetry was superb.
The uniqueness of the final interior design confirms Ms. Jennifer Corredor’s tremendous talent, education, and experience she attains to manifest her miraculous designs with and impressive turnaround time. Her ability to lead and give insight as needed from a construction phase not originally in the scope of the project was impeccable. Finally, Ms. Jennifer Corredor’s ability to convey and interpret the interior design budge far exceeded my highest expectations leaving me with the utmost satisfaction of our project.
Ms. Jennifer Corredor has made me so pleased with the delivery of her interior design work as well as her keen ability to work with tight schedules, various personalities, and still maintain the highest degree of motivation and enthusiasm. I have already given her as a recommended interior designer to my friends, family, and colleagues as the Interior Designer to hire: Not only in Florida, but in my home state of New York as well.
S S
Bal Harbour – Miami.
Thanks for your interest in our Contemporary Interior Design projects and if you have any question please do not hesitate to ask us.
225 Malaga Ave.
Coral Gable, FL 33134
http://www.JDesignGroup.com
305.444.4611
"Miami modern"
“Contemporary Interior Designers”
“Modern Interior Designers”
“Coco Plum Interior Designers”
“Sunny Isles Interior Designers”
“Pinecrest Interior Designers”
"J Design Group interiors"
"South Florida designers"
“Best Miami Designers”
"Miami interiors"
"Miami decor"
“Miami Beach Designers”
“Best Miami Interior Designers”
“Miami Beach Interiors”
“Luxurious Design in Miami”
"Top designers"
"Deco Miami"
"Luxury interiors"
“Miami Beach Luxury Interiors”
“Miami Interior Design”
“Miami Interior Design Firms”
"Beach front"
“Top Interior Designers”
"top decor"
“Top Miami Decorators”
"Miami luxury condos"
"modern interiors"
"Modern”
"Pent house design"
"white interiors"
“Top Miami Interior Decorators”
“Top Miami Interior Designers”
“Modern Designers in Miami”
http://www.JDesignGroup.com
305.444.4611

Идея дизайна: коридор среднего размера в стиле неоклассика (современная классика) с бежевыми стенами и паркетным полом среднего тона

This stylish boot room provided structure and organisation for our client’s outdoor gear.
A floor to ceiling fitted cupboard is easy on the eye and tones seamlessly with the beautiful flagstone floor in this beautiful boot room. This cupboard conceals out of season bulky coats and shoes when they are not in daily use. We used the full height of the space with a floor to ceiling bespoke cupboard, which maximised the storage space and provided a streamlined look.
The ‘grab and go’ style of open shelving and coat hooks means that you can easily access the things you need to go outdoors whilst keeping clutter to a minimum.
The boots room’s built-in bench leaves plenty of space for essential wellington boots to be stowed underneath whilst providing ample seating to enable changing of footwear in comfort.
The plentiful coat hooks allow space for coats, hats, bags and dog leads, and baskets can be placed on the overhead shelving to hide other essentials. The pegs allow coats to dry out properly after a wet walk.
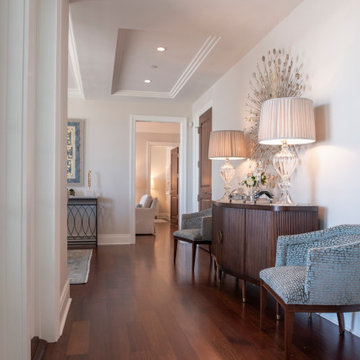
Источник вдохновения для домашнего уюта: коридор среднего размера в стиле неоклассика (современная классика) с бежевыми стенами, темным паркетным полом и коричневым полом
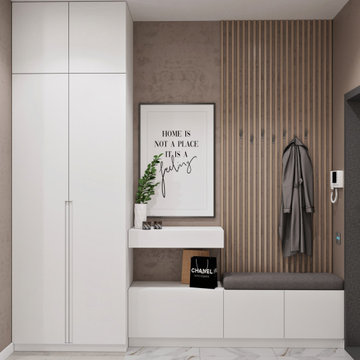
Стильный дизайн: коридор среднего размера в современном стиле с бежевыми стенами, бежевым полом и полом из ламината - последний тренд
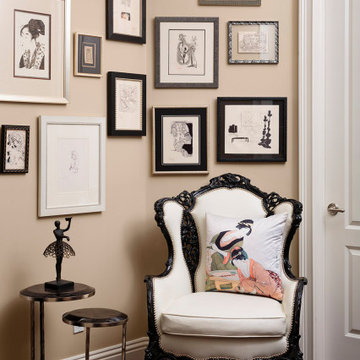
На фото: коридор в стиле неоклассика (современная классика) с бежевыми стенами и паркетным полом среднего тона с
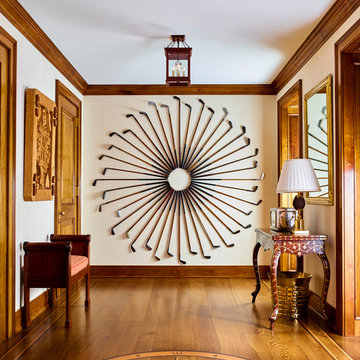
На фото: коридор в классическом стиле с бежевыми стенами, паркетным полом среднего тона и коричневым полом
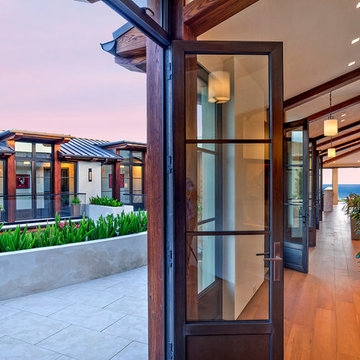
Realtor: Casey Lesher, Contractor: Robert McCarthy, Interior Designer: White Design
Свежая идея для дизайна: коридор среднего размера в современном стиле с бежевыми стенами, паркетным полом среднего тона и коричневым полом - отличное фото интерьера
Свежая идея для дизайна: коридор среднего размера в современном стиле с бежевыми стенами, паркетным полом среднего тона и коричневым полом - отличное фото интерьера
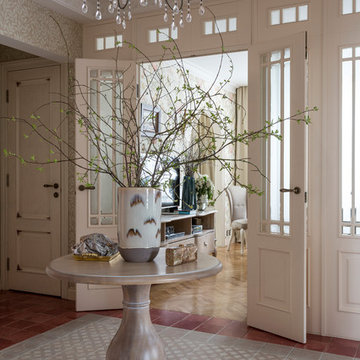
Евгений Кулибаба
Свежая идея для дизайна: коридор среднего размера в классическом стиле с бежевыми стенами, полом из керамической плитки и бежевым полом - отличное фото интерьера
Свежая идея для дизайна: коридор среднего размера в классическом стиле с бежевыми стенами, полом из керамической плитки и бежевым полом - отличное фото интерьера
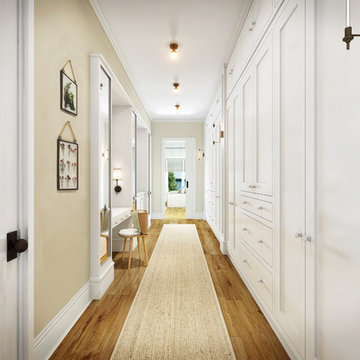
На фото: коридор среднего размера в стиле неоклассика (современная классика) с бежевыми стенами, паркетным полом среднего тона и коричневым полом
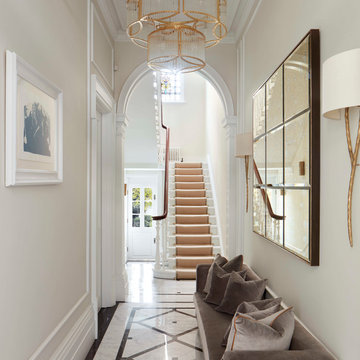
Идея дизайна: коридор: освещение в викторианском стиле с бежевыми стенами
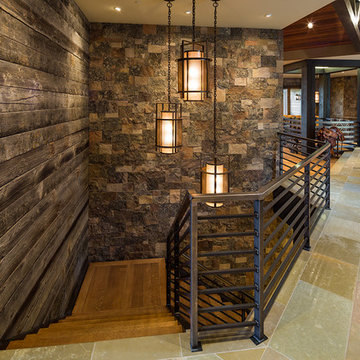
Karl Neumann Photography
Источник вдохновения для домашнего уюта: огромный коридор в стиле рустика с полом из известняка, бежевыми стенами и разноцветным полом
Источник вдохновения для домашнего уюта: огромный коридор в стиле рустика с полом из известняка, бежевыми стенами и разноцветным полом
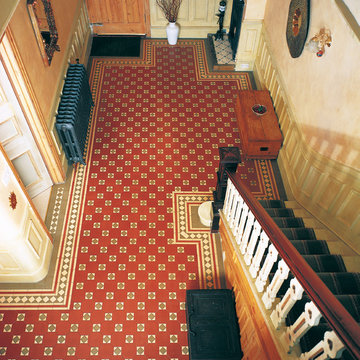
Свежая идея для дизайна: коридор среднего размера в викторианском стиле с бежевыми стенами - отличное фото интерьера
Коридор с бежевыми стенами – фото дизайна интерьера
1