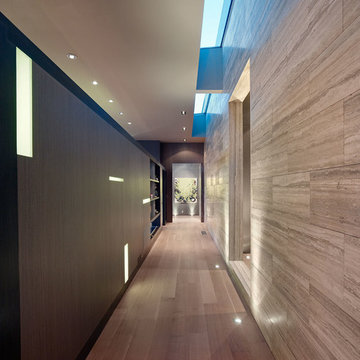Коридор с бежевыми стенами и фиолетовыми стенами – фото дизайна интерьера
Сортировать:
Бюджет
Сортировать:Популярное за сегодня
1 - 20 из 16 443 фото
1 из 3

Gallery Hall with glass pocket doors to mudroom area
Источник вдохновения для домашнего уюта: коридор в классическом стиле с бежевыми стенами, паркетным полом среднего тона и коричневым полом
Источник вдохновения для домашнего уюта: коридор в классическом стиле с бежевыми стенами, паркетным полом среднего тона и коричневым полом
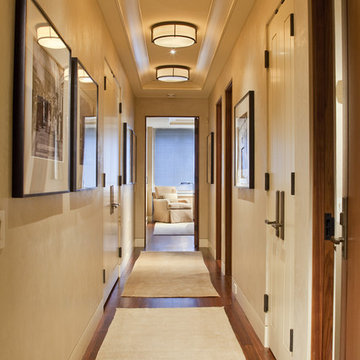
Источник вдохновения для домашнего уюта: коридор: освещение в современном стиле с бежевыми стенами и темным паркетным полом

Источник вдохновения для домашнего уюта: маленький коридор в стиле модернизм с бежевыми стенами и светлым паркетным полом для на участке и в саду
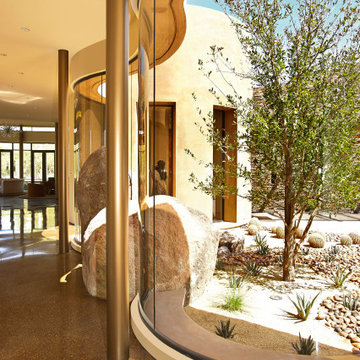
Идея дизайна: огромный коридор в современном стиле с бежевыми стенами, полом из терраццо и разноцветным полом
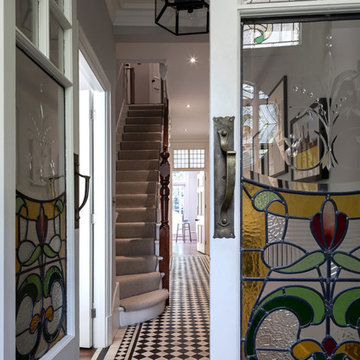
Peter Landers
Стильный дизайн: коридор среднего размера в викторианском стиле с бежевыми стенами, полом из керамогранита и разноцветным полом - последний тренд
Стильный дизайн: коридор среднего размера в викторианском стиле с бежевыми стенами, полом из керамогранита и разноцветным полом - последний тренд
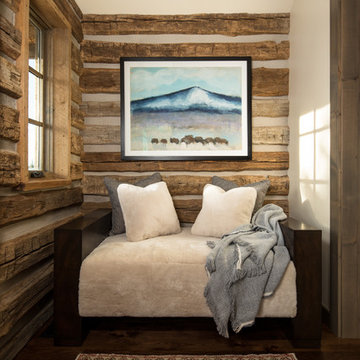
A mountain retreat for an urban family of five, centered on coming together over games in the great room. Every detail speaks to the parents’ parallel priorities—sophistication and function—a twofold mission epitomized by the living area, where a cashmere sectional—perfect for piling atop as a family—folds around two coffee tables with hidden storage drawers. An ambiance of commodious camaraderie pervades the panoramic space. Upstairs, bedrooms serve as serene enclaves, with mountain views complemented by statement lighting like Owen Mortensen’s mesmerizing tumbleweed chandelier. No matter the moment, the residence remains rooted in the family’s intimate rhythms.
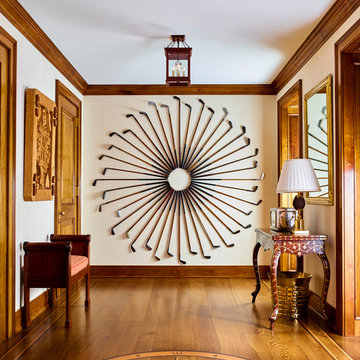
На фото: коридор в классическом стиле с бежевыми стенами, паркетным полом среднего тона и коричневым полом
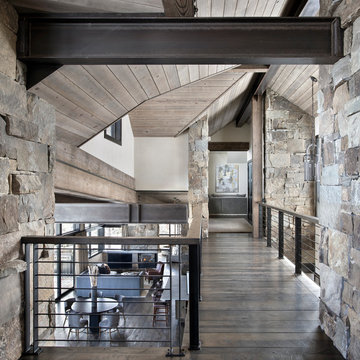
The upper level features an interior balcony leading to a family room and bedrooms.
Photos by Gibeon Photography
Пример оригинального дизайна: коридор в стиле модернизм с бежевыми стенами, темным паркетным полом и коричневым полом
Пример оригинального дизайна: коридор в стиле модернизм с бежевыми стенами, темным паркетным полом и коричневым полом
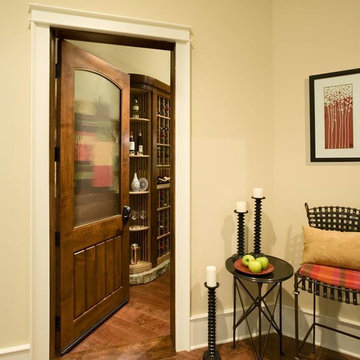
Идея дизайна: маленький коридор в классическом стиле с бежевыми стенами, паркетным полом среднего тона и коричневым полом для на участке и в саду
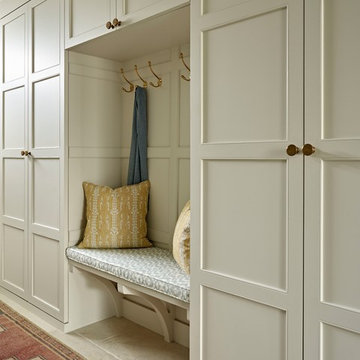
In the entrance hall we designed bespoke full-height storage cupboards with attractive panelling and integrated bench seat. We chose an earthy colour to match the natural limestone flooring, with printed cushions and aged Oushak rug lending to the warm, welcoming feel.
Photographer: Nick Smith
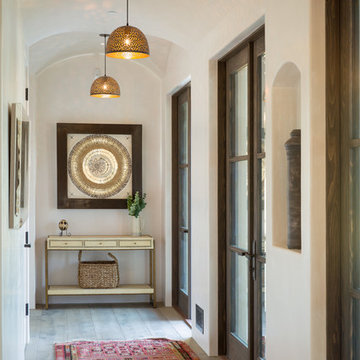
Hallway to master bedroom with arched ceiling, Moorish chandeliers and french doors opening to central courtyard.
Идея дизайна: коридор среднего размера в средиземноморском стиле с бежевыми стенами, светлым паркетным полом и бежевым полом
Идея дизайна: коридор среднего размера в средиземноморском стиле с бежевыми стенами, светлым паркетным полом и бежевым полом
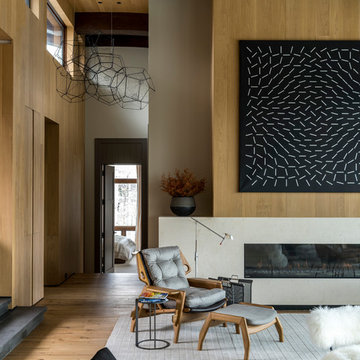
Changes in wall finish materials mark transitions between spaces throughout the house.
Свежая идея для дизайна: большой, узкий коридор в современном стиле с паркетным полом среднего тона, бежевыми стенами и бежевым полом - отличное фото интерьера
Свежая идея для дизайна: большой, узкий коридор в современном стиле с паркетным полом среднего тона, бежевыми стенами и бежевым полом - отличное фото интерьера
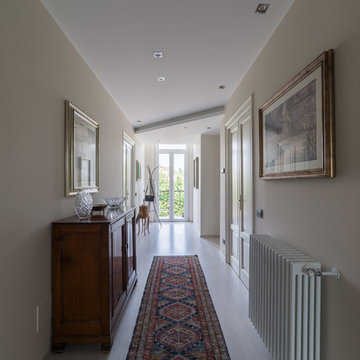
Foto di Simone Marulli
Источник вдохновения для домашнего уюта: большой коридор в классическом стиле с бежевыми стенами и светлым паркетным полом
Источник вдохновения для домашнего уюта: большой коридор в классическом стиле с бежевыми стенами и светлым паркетным полом

Accoya was used for all the superior decking and facades throughout the ‘Jungle House’ on Guarujá Beach. Accoya wood was also used for some of the interior paneling and room furniture as well as for unique MUXARABI joineries. This is a special type of joinery used by architects to enhance the aestetic design of a project as the joinery acts as a light filter providing varying projections of light throughout the day.
The architect chose not to apply any colour, leaving Accoya in its natural grey state therefore complimenting the beautiful surroundings of the project. Accoya was also chosen due to its incredible durability to withstand Brazil’s intense heat and humidity.
Credits as follows: Architectural Project – Studio mk27 (marcio kogan + samanta cafardo), Interior design – studio mk27 (márcio kogan + diana radomysler), Photos – fernando guerra (Photographer).
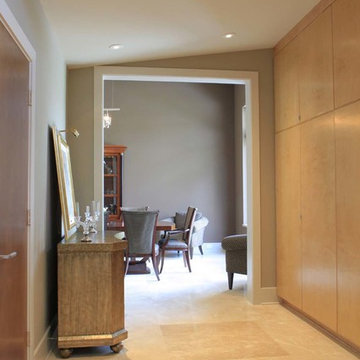
Пример оригинального дизайна: коридор: освещение с бежевыми стенами и полом из травертина
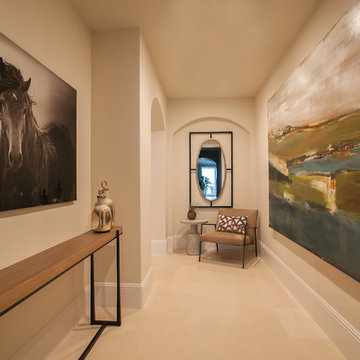
Tamra Mundia
CONCEPT DESIGN, INC.
Пример оригинального дизайна: коридор в стиле неоклассика (современная классика) с бежевыми стенами
Пример оригинального дизайна: коридор в стиле неоклассика (современная классика) с бежевыми стенами
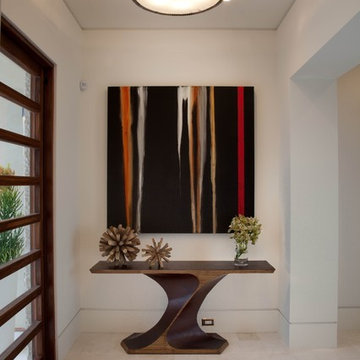
The estate was built by PBS Construction and expertly designed by acclaimed architect Claude Anthony Marengo to seamlessly blend indoor and outdoor living with each room allowing for breathtaking views all the way to Mexico.
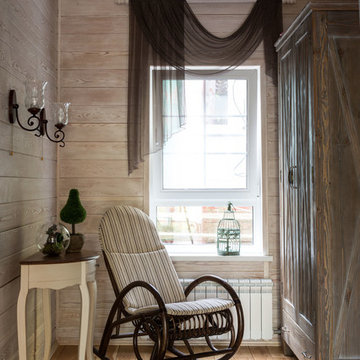
Ксения Розанцева
Лариса Шатская
Свежая идея для дизайна: коридор среднего размера в стиле кантри с бежевыми стенами и паркетным полом среднего тона - отличное фото интерьера
Свежая идея для дизайна: коридор среднего размера в стиле кантри с бежевыми стенами и паркетным полом среднего тона - отличное фото интерьера
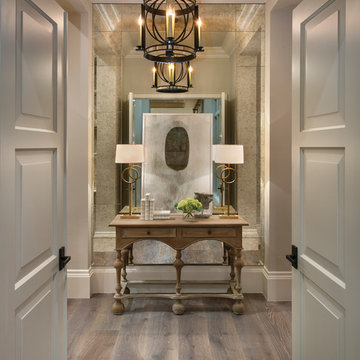
This home was featured in the January 2016 edition of HOME & DESIGN Magazine. To see the rest of the home tour as well as other luxury homes featured, visit http://www.homeanddesign.net/neapolitan-estuary-at-grey-oaks/
Коридор с бежевыми стенами и фиолетовыми стенами – фото дизайна интерьера
1
