Огромный коридор с бежевыми стенами – фото дизайна интерьера
Сортировать:
Бюджет
Сортировать:Популярное за сегодня
1 - 20 из 633 фото
1 из 3
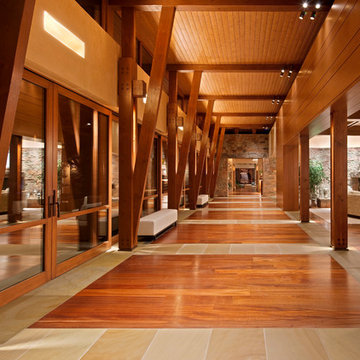
Copyright © 2009 Robert Reck. All Rights Reserved.
Стильный дизайн: огромный коридор в стиле фьюжн с бежевыми стенами и разноцветным полом - последний тренд
Стильный дизайн: огромный коридор в стиле фьюжн с бежевыми стенами и разноцветным полом - последний тренд

Eric Figge Photography
Свежая идея для дизайна: огромный коридор в средиземноморском стиле с бежевыми стенами и полом из травертина - отличное фото интерьера
Свежая идея для дизайна: огромный коридор в средиземноморском стиле с бежевыми стенами и полом из травертина - отличное фото интерьера

На фото: огромный коридор в классическом стиле с бежевыми стенами, паркетным полом среднего тона и коричневым полом

Свежая идея для дизайна: огромный коридор в классическом стиле с бежевыми стенами, паркетным полом среднего тона, коричневым полом и балками на потолке - отличное фото интерьера

We did the painting, flooring, electricity, and lighting. As well as the meeting room remodeling. We did a cubicle office addition. We divided small offices for the employee. Float tape texture, sheetrock, cabinet, front desks, drop ceilings, we did all of them and the final look exceed client expectation
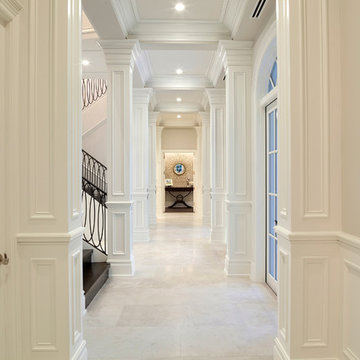
Источник вдохновения для домашнего уюта: огромный коридор с бежевыми стенами, мраморным полом и бежевым полом
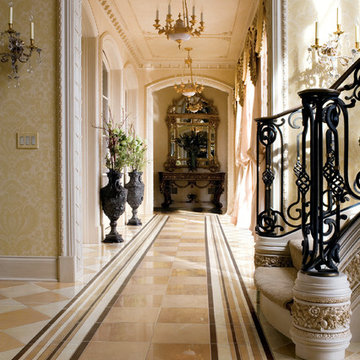
Источник вдохновения для домашнего уюта: огромный коридор в средиземноморском стиле с бежевыми стенами, мраморным полом и разноцветным полом
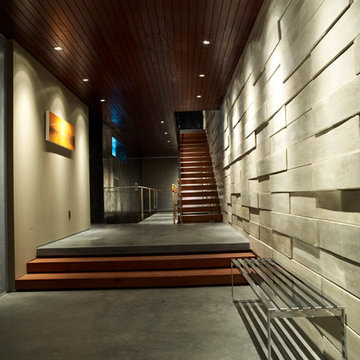
Modern "Artist in Residence" Hallway with Floating Open Staircase
На фото: огромный коридор в стиле модернизм с бежевыми стенами с
На фото: огромный коридор в стиле модернизм с бежевыми стенами с

No detail overlooked, one will note, as this beautiful Traditional Colonial was constructed – from perfectly placed custom moldings to quarter sawn white oak flooring. The moment one steps into the foyer the details of this home come to life. The homes light and airy feel stems from floor to ceiling with windows spanning the back of the home with an impressive bank of doors leading to beautifully manicured gardens. From the start this Colonial revival came to life with vision and perfected design planning to create a breath taking Markay Johnson Construction masterpiece.
Builder: Markay Johnson Construction
visit: www.mjconstruction.com
Photographer: Scot Zimmerman
Designer: Hillary W. Taylor Interiors
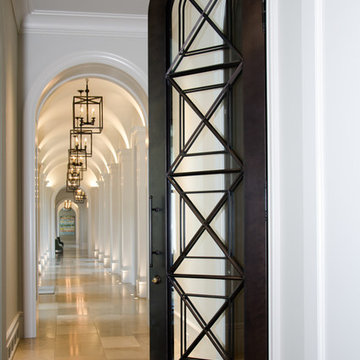
Идея дизайна: огромный коридор в средиземноморском стиле с бежевыми стенами и полом из травертина
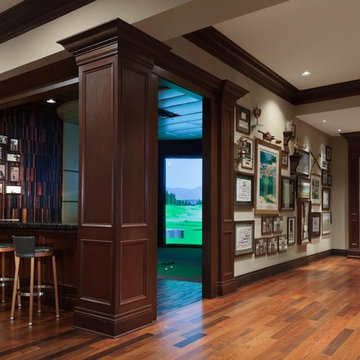
На фото: огромный коридор в классическом стиле с бежевыми стенами и темным паркетным полом с
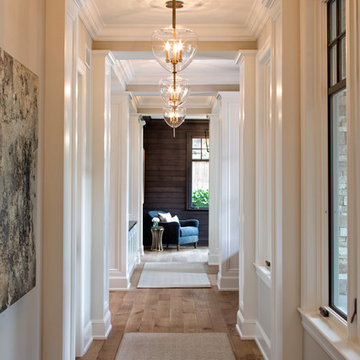
Landmark Photography
Свежая идея для дизайна: огромный коридор в стиле неоклассика (современная классика) с бежевыми стенами и паркетным полом среднего тона - отличное фото интерьера
Свежая идея для дизайна: огромный коридор в стиле неоклассика (современная классика) с бежевыми стенами и паркетным полом среднего тона - отличное фото интерьера
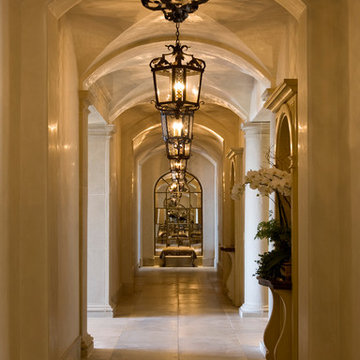
Jim Bartsch
Источник вдохновения для домашнего уюта: огромный коридор в средиземноморском стиле с бежевыми стенами и полом из травертина
Источник вдохновения для домашнего уюта: огромный коридор в средиземноморском стиле с бежевыми стенами и полом из травертина
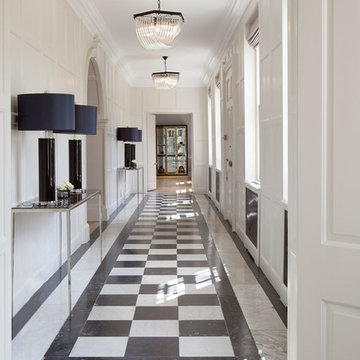
Elayne Barre
На фото: огромный коридор: освещение в стиле неоклассика (современная классика) с бежевыми стенами и мраморным полом с
На фото: огромный коридор: освещение в стиле неоклассика (современная классика) с бежевыми стенами и мраморным полом с
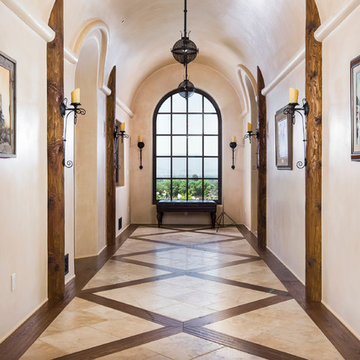
Cavan Hadley
Стильный дизайн: огромный коридор в стиле фьюжн с бежевыми стенами, полом из керамической плитки и разноцветным полом - последний тренд
Стильный дизайн: огромный коридор в стиле фьюжн с бежевыми стенами, полом из керамической плитки и разноцветным полом - последний тренд
Идея дизайна: огромный коридор в современном стиле с бежевыми стенами и серым полом
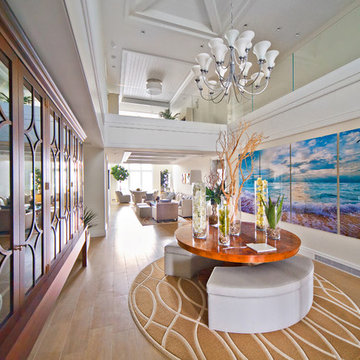
Пример оригинального дизайна: огромный коридор в морском стиле с бежевыми стенами и паркетным полом среднего тона
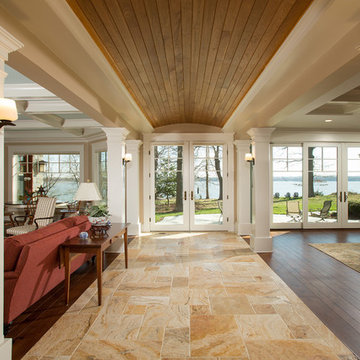
© Greg Hadley Photography
На фото: огромный коридор в стиле кантри с полом из травертина, бежевыми стенами и бежевым полом
На фото: огромный коридор в стиле кантри с полом из травертина, бежевыми стенами и бежевым полом
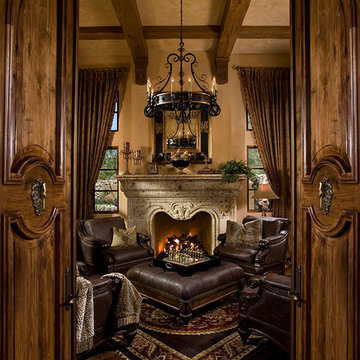
This Italian Villa cigar room features dark leather armchairs creating a cozy space for chats next to the built-in fireplace.
Пример оригинального дизайна: огромный коридор в классическом стиле с бежевыми стенами, паркетным полом среднего тона, коричневым полом и балками на потолке
Пример оригинального дизайна: огромный коридор в классическом стиле с бежевыми стенами, паркетным полом среднего тона, коричневым полом и балками на потолке
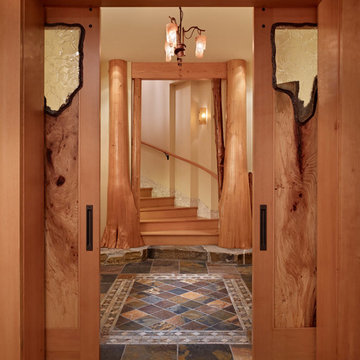
Источник вдохновения для домашнего уюта: огромный коридор в стиле рустика с бежевыми стенами и полом из сланца
Огромный коридор с бежевыми стенами – фото дизайна интерьера
1