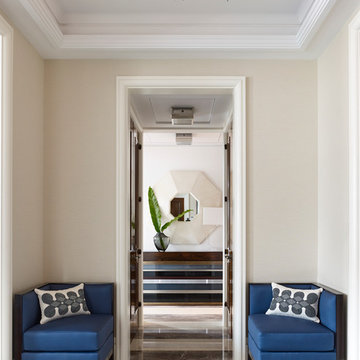Бежевый коридор с бежевыми стенами – фото дизайна интерьера
Сортировать:
Бюджет
Сортировать:Популярное за сегодня
1 - 20 из 1 920 фото
1 из 3

На фото: большой коридор в классическом стиле с бежевыми стенами, бежевым полом и панелями на стенах с
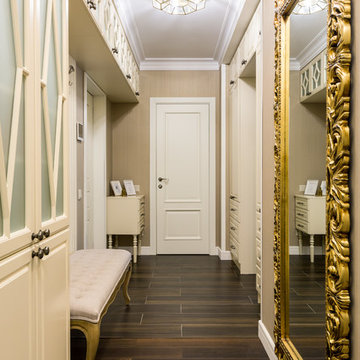
Источник вдохновения для домашнего уюта: коридор в стиле неоклассика (современная классика) с бежевыми стенами, темным паркетным полом и коричневым полом
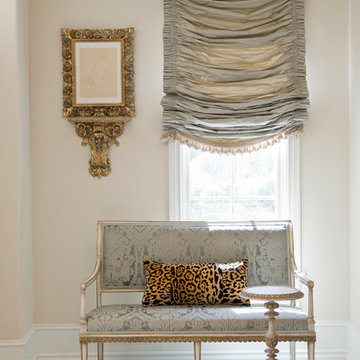
Richness of detail and a feeling of history create a sense of elegant refinement in this classical estate. Lovely patinaed finishes and fabrics, expert appointments, and a poetic palette are artfully mixed.
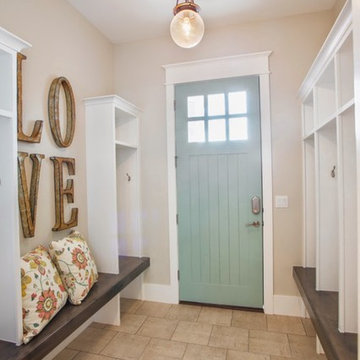
Mudroom with turquoise door by Osmond Designs.
Стильный дизайн: коридор в стиле неоклассика (современная классика) с бежевыми стенами и светлым паркетным полом - последний тренд
Стильный дизайн: коридор в стиле неоклассика (современная классика) с бежевыми стенами и светлым паркетным полом - последний тренд
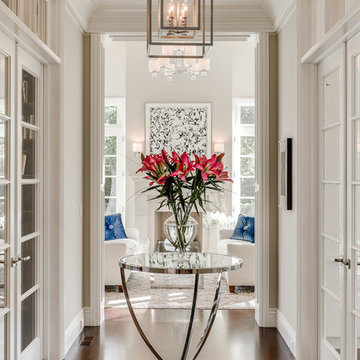
Идея дизайна: коридор в классическом стиле с бежевыми стенами, темным паркетным полом и коричневым полом

Gallery Hall with glass pocket doors to mudroom area
Источник вдохновения для домашнего уюта: коридор в классическом стиле с бежевыми стенами, паркетным полом среднего тона и коричневым полом
Источник вдохновения для домашнего уюта: коридор в классическом стиле с бежевыми стенами, паркетным полом среднего тона и коричневым полом

Our main challenge was constructing an addition to the home sitting atop a mountain.
While excavating for the footing the heavily granite rock terrain remained immovable. Special engineering was required & a separate inspection done to approve the drilled reinforcement into the boulder.
An ugly load bearing column that interfered with having the addition blend with existing home was replaced with a load bearing support beam ingeniously hidden within the walls of the addition.
Existing flagstone around the patio had to be carefully sawcut in large pieces along existing grout lines to be preserved for relaying to blend with existing.
The close proximity of the client’s hot tub and pool to the work area posed a dangerous safety hazard. A temporary plywood cover was constructed over the hot tub and part of the pool to prevent falling into the water while still having pool accessible for clients. Temporary fences were built to confine the dogs from the main construction area.
Another challenge was to design the exterior of the new master suite to match the existing (west side) of the home. Duplicating the same dimensions for every new angle created, a symmetrical bump out was created for the new addition without jeopardizing the great mountain view! Also, all new matching security screen doors were added to the existing home as well as the new master suite to complete the well balanced and seamless appearance.
To utilize the view from the Client’s new master bedroom we expanded the existing room fifteen feet building a bay window wall with all fixed picture windows.
Client was extremely concerned about the room’s lighting. In addition to the window wall, we filled the room with recessed can lights, natural solar tube lighting, exterior patio doors, and additional interior transom windows.
Additional storage and a place to display collectibles was resolved by adding niches, plant shelves, and a master bedroom closet organizer.
The Client also wanted to have the interior of her new master bedroom suite blend in with the rest of the home. Custom made vanity cabinets and matching plumbing fixtures were designed for the master bath. Travertine floor tile matched existing; and entire suite was painted to match existing home interior.
During the framing stage a deep wall with additional unused space was discovered between the client’s living room area and the new master bedroom suite. Remembering the client’s wish for space for their electronic components, a custom face frame and cabinet door was ordered and installed creating another niche wide enough and deep enough for the Client to store all of the entertainment center components.
R-19 insulation was also utilized in this main entertainment wall to create an effective sound barrier between the existing living space and the new master suite.
The additional fifteen feet of interior living space totally completed the interior remodeled master bedroom suite. A bay window wall allowed the homeowner to capture all picturesque mountain views. The security screen doors offer an added security precaution, yet allowing airflow into the new space through the homeowners new French doors.
See how we created an open floor-plan for our master suite addition.
For more info and photos visit...
http://www.triliteremodeling.com/mountain-top-addition.html

Идея дизайна: большой коридор в классическом стиле с бежевыми стенами, коричневым полом и паркетным полом среднего тона
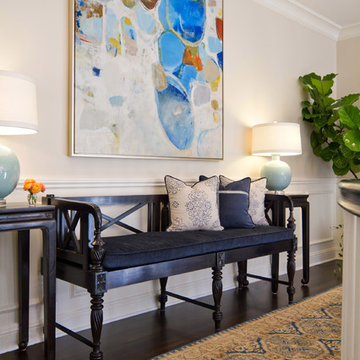
Landing and Master Bedroom in British Colonial Style Residence.
Pasadena, CA
Erika Bierman Photography
www.erikabiermanphotography.com
Пример оригинального дизайна: коридор: освещение в классическом стиле с бежевыми стенами и коричневым полом
Пример оригинального дизайна: коридор: освещение в классическом стиле с бежевыми стенами и коричневым полом
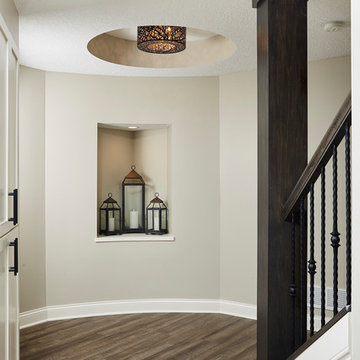
Свежая идея для дизайна: коридор среднего размера в стиле неоклассика (современная классика) с полом из винила, коричневым полом и бежевыми стенами - отличное фото интерьера
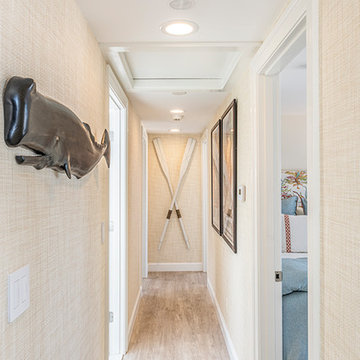
Свежая идея для дизайна: коридор среднего размера: освещение в морском стиле с бежевыми стенами, светлым паркетным полом и бежевым полом - отличное фото интерьера
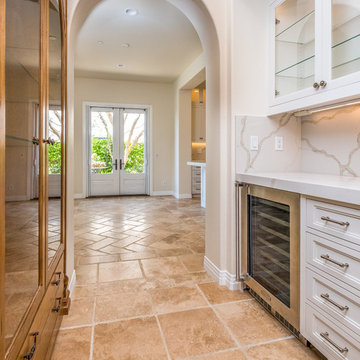
Vanessa M Photography
На фото: коридор среднего размера в стиле неоклассика (современная классика) с бежевыми стенами, полом из керамогранита и бежевым полом с
На фото: коридор среднего размера в стиле неоклассика (современная классика) с бежевыми стенами, полом из керамогранита и бежевым полом с
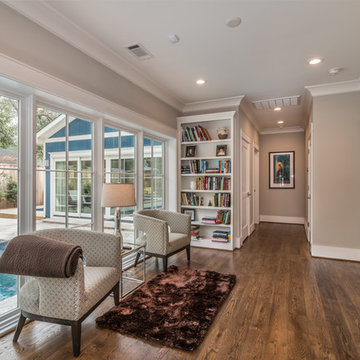
This one story craftsman style home was created with an open-concept living space; built around the family patio/pool area to create a more fluid layout focused on an indoor/outdoor living style. Hardwood floors, vaulted ceilings with wood beams and bright windows give this space a nice airy feel on those warm summer days.
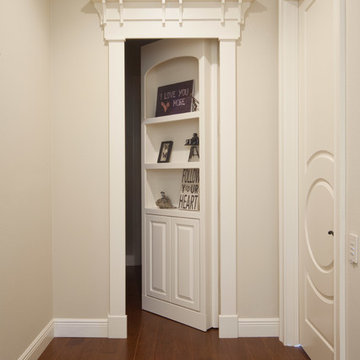
Источник вдохновения для домашнего уюта: коридор среднего размера в стиле неоклассика (современная классика) с паркетным полом среднего тона и бежевыми стенами
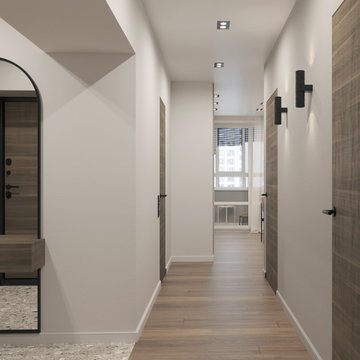
На фото: узкий коридор среднего размера в современном стиле с бежевыми стенами, полом из ламината и коричневым полом с
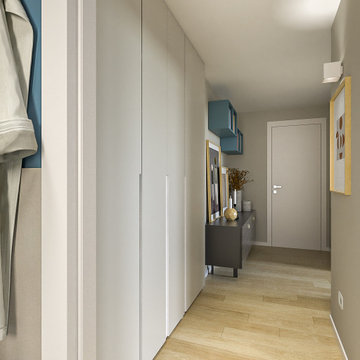
Liadesign
Пример оригинального дизайна: коридор среднего размера в современном стиле с бежевыми стенами, светлым паркетным полом и многоуровневым потолком
Пример оригинального дизайна: коридор среднего размера в современном стиле с бежевыми стенами, светлым паркетным полом и многоуровневым потолком
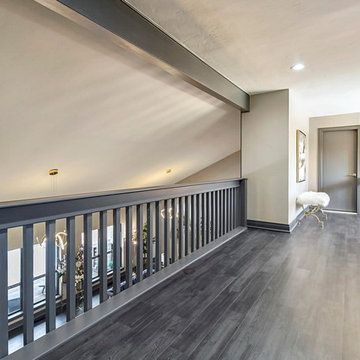
На фото: коридор среднего размера в современном стиле с бежевыми стенами, темным паркетным полом и серым полом с
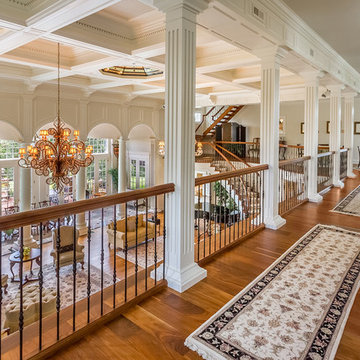
На фото: коридор в классическом стиле с бежевыми стенами и паркетным полом среднего тона с
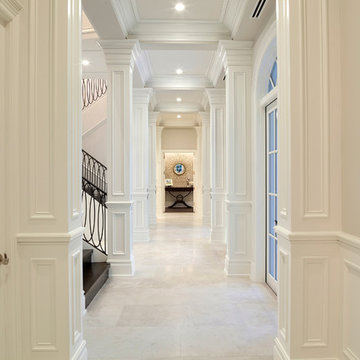
Источник вдохновения для домашнего уюта: огромный коридор с бежевыми стенами, мраморным полом и бежевым полом
Бежевый коридор с бежевыми стенами – фото дизайна интерьера
1
