Коридор в стиле рустика с любой отделкой стен – фото дизайна интерьера
Сортировать:
Бюджет
Сортировать:Популярное за сегодня
1 - 20 из 95 фото

Little River Cabin Airbnb
Источник вдохновения для домашнего уюта: коридор среднего размера в стиле рустика с бежевыми стенами, полом из фанеры, бежевым полом, балками на потолке и деревянными стенами
Источник вдохновения для домашнего уюта: коридор среднего размера в стиле рустика с бежевыми стенами, полом из фанеры, бежевым полом, балками на потолке и деревянными стенами
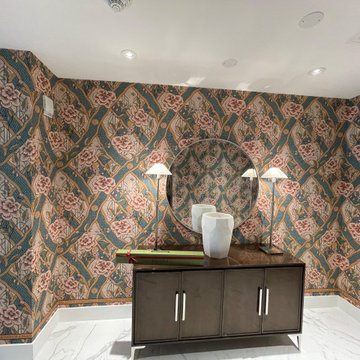
delicate and high standard work
На фото: коридор в стиле рустика с обоями на стенах с
На фото: коридор в стиле рустика с обоями на стенах с

Vue sur la chambre dortoir, placard intégré sur la gauche, de toute hauteur.
Источник вдохновения для домашнего уюта: маленький коридор в стиле рустика с белыми стенами, полом из ламината, коричневым полом, деревянным потолком и деревянными стенами для на участке и в саду
Источник вдохновения для домашнего уюта: маленький коридор в стиле рустика с белыми стенами, полом из ламината, коричневым полом, деревянным потолком и деревянными стенами для на участке и в саду

玄関ホールとオープンだった、洗面脱衣室を間仕切り、廊下と分離をしました。
リビングの引戸も取り去って、明るく、効率的な廊下にリノベーションをしました。
На фото: коридор в стиле рустика с белыми стенами, полом из фанеры, коричневым полом, потолком с обоями и обоями на стенах с
На фото: коридор в стиле рустика с белыми стенами, полом из фанеры, коричневым полом, потолком с обоями и обоями на стенах с
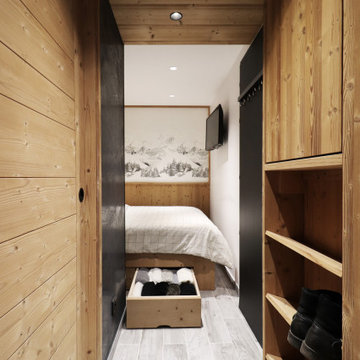
Plus l’espace est réduit et plus l’on optimise les espaces perdus pour créer des rangements astucieux, car on me dit souvent que l’on n’a jamais assez de rangements dans son logement !
Ici on surélève le lit pour créer 2 grands tiroirs sur roulettes, le tout entièrement réalisé sur-mesure en bois massif par le menuisier.

A short hall leads into the master suite. In the background is the top of a three flight staircase. Storage is encased in custom cabinetry and paired with a compact built in desk.

Nos encontramos ante una vivienda en la calle Verdi de geometría alargada y muy compartimentada. El reto está en conseguir que la luz que entra por la fachada principal y el patio de isla inunde todos los espacios de la vivienda que anteriormente quedaban oscuros.
Trabajamos para encontrar una distribución diáfana para que la luz cruce todo el espacio. Aun así, se diseñan dos puertas correderas que permiten separar la zona de día de la de noche cuando se desee, pero que queden totalmente escondidas cuando se quiere todo abierto, desapareciendo por completo.

An intimate sitting area between the mud room and the kitchen fills and otherwise empty space.
Свежая идея для дизайна: коридор в стиле рустика с паркетным полом среднего тона, деревянным потолком и деревянными стенами - отличное фото интерьера
Свежая идея для дизайна: коридор в стиле рустика с паркетным полом среднего тона, деревянным потолком и деревянными стенами - отличное фото интерьера
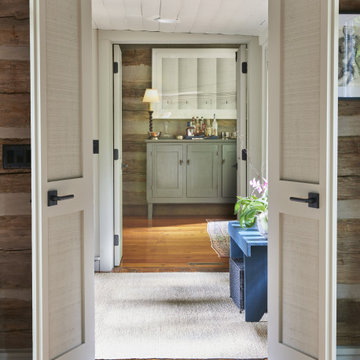
Gorgeous remodel of the master bedroom hallway in a historic home.
Стильный дизайн: коридор в стиле рустика с серыми стенами, паркетным полом среднего тона, коричневым полом, балками на потолке и деревянными стенами - последний тренд
Стильный дизайн: коридор в стиле рустика с серыми стенами, паркетным полом среднего тона, коричневым полом, балками на потолке и деревянными стенами - последний тренд

Стильный дизайн: большой коридор в стиле рустика с белыми стенами, полом из керамической плитки, бежевым полом, сводчатым потолком и кирпичными стенами - последний тренд
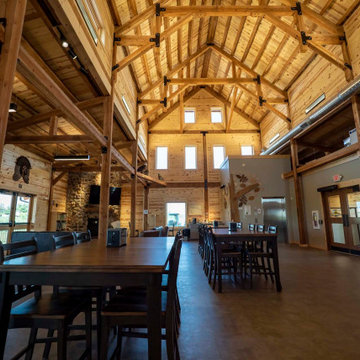
Raised center post and beam nature center interior
Стильный дизайн: огромный коридор в стиле рустика с серыми стенами, коричневым полом, сводчатым потолком и стенами из вагонки - последний тренд
Стильный дизайн: огромный коридор в стиле рустика с серыми стенами, коричневым полом, сводчатым потолком и стенами из вагонки - последний тренд
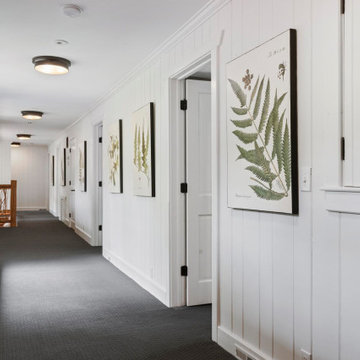
Пример оригинального дизайна: большой коридор в стиле рустика с белыми стенами, ковровым покрытием, серым полом и панелями на части стены
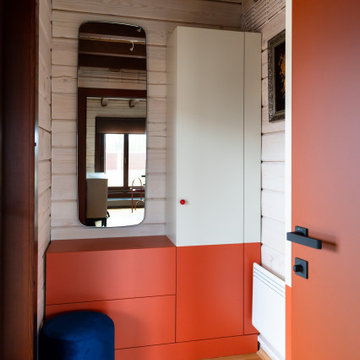
Источник вдохновения для домашнего уюта: маленький коридор в стиле рустика с оранжевыми стенами, светлым паркетным полом, бежевым полом и деревянными стенами для на участке и в саду

The client came to us to assist with transforming their small family cabin into a year-round residence that would continue the family legacy. The home was originally built by our client’s grandfather so keeping much of the existing interior woodwork and stone masonry fireplace was a must. They did not want to lose the rustic look and the warmth of the pine paneling. The view of Lake Michigan was also to be maintained. It was important to keep the home nestled within its surroundings.
There was a need to update the kitchen, add a laundry & mud room, install insulation, add a heating & cooling system, provide additional bedrooms and more bathrooms. The addition to the home needed to look intentional and provide plenty of room for the entire family to be together. Low maintenance exterior finish materials were used for the siding and trims as well as natural field stones at the base to match the original cabin’s charm.
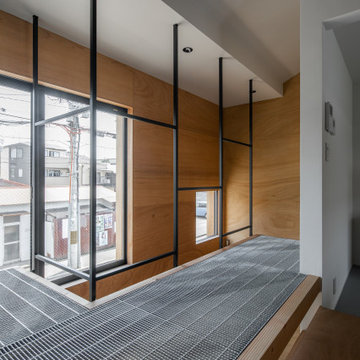
Идея дизайна: маленький коридор в стиле рустика с бежевыми стенами, паркетным полом среднего тона, бежевым полом, балками на потолке и деревянными стенами для на участке и в саду
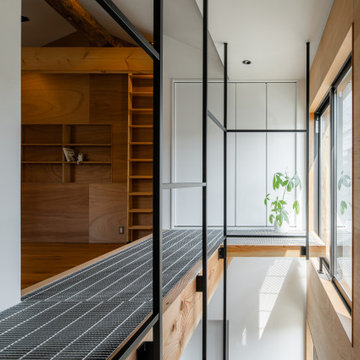
Идея дизайна: маленький коридор в стиле рустика с бежевыми стенами, паркетным полом среднего тона, бежевым полом, балками на потолке и деревянными стенами для на участке и в саду
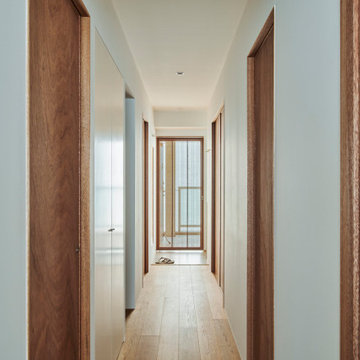
LDK
Источник вдохновения для домашнего уюта: коридор среднего размера в стиле рустика с белыми стенами, светлым паркетным полом, коричневым полом, потолком с обоями и обоями на стенах
Источник вдохновения для домашнего уюта: коридор среднего размера в стиле рустика с белыми стенами, светлым паркетным полом, коричневым полом, потолком с обоями и обоями на стенах
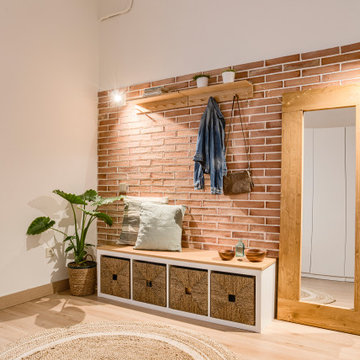
El espacio del recibidor en un futuro puede convertirse en habitación, así pues, todas las decisiones y ubicación de los diferentes elementos (interruptores y enchufes, aplacado de ladrillo, armario...) se hacen pensando en el posible cambio de uso que tendrá el aposento.
Aplacamos la pared de ladrillo y la iluminamos con dos apliques de pared. Complementamos el espacio de entrada con un banco, una estantería – percha y un gran espejo de madera.
En la pared opuesta colocamos un armario de punta a punta, blanco que casi desaparece a la vista. Como el armario es de módulos prefabricados nos sobra un pequeño espacio donde se nos acude poner una estantería que le da un toque de vida con la decoración.

The client came to us to assist with transforming their small family cabin into a year-round residence that would continue the family legacy. The home was originally built by our client’s grandfather so keeping much of the existing interior woodwork and stone masonry fireplace was a must. They did not want to lose the rustic look and the warmth of the pine paneling. The view of Lake Michigan was also to be maintained. It was important to keep the home nestled within its surroundings.
There was a need to update the kitchen, add a laundry & mud room, install insulation, add a heating & cooling system, provide additional bedrooms and more bathrooms. The addition to the home needed to look intentional and provide plenty of room for the entire family to be together. Low maintenance exterior finish materials were used for the siding and trims as well as natural field stones at the base to match the original cabin’s charm.
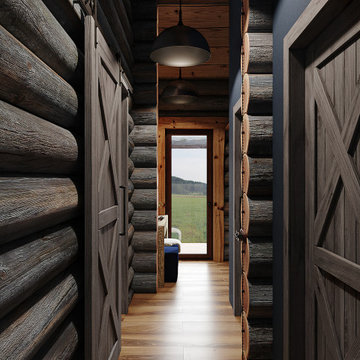
Пример оригинального дизайна: коридор среднего размера в стиле рустика с паркетным полом среднего тона, деревянным потолком и деревянными стенами
Коридор в стиле рустика с любой отделкой стен – фото дизайна интерьера
1