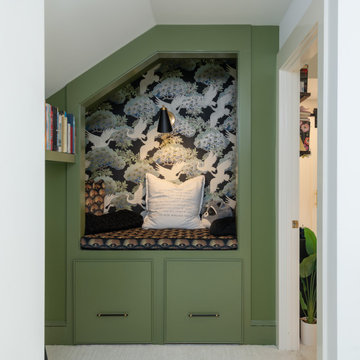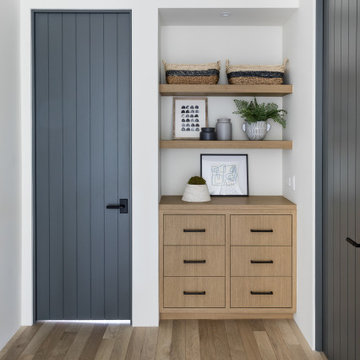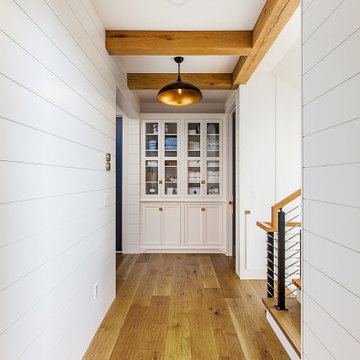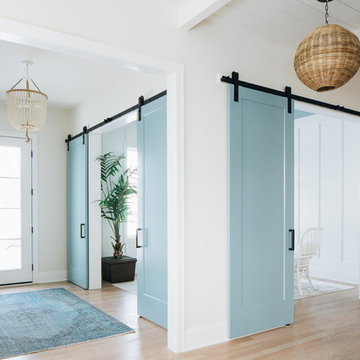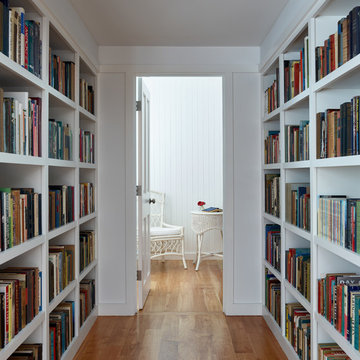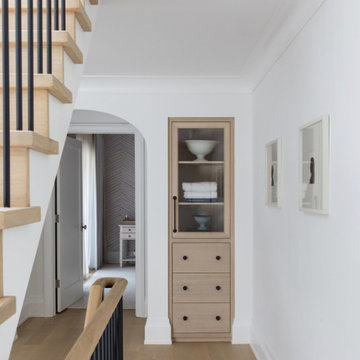Коридор в морском стиле – фото дизайна интерьера
Сортировать:
Бюджет
Сортировать:Популярное за сегодня
1 - 20 из 7 930 фото
1 из 2
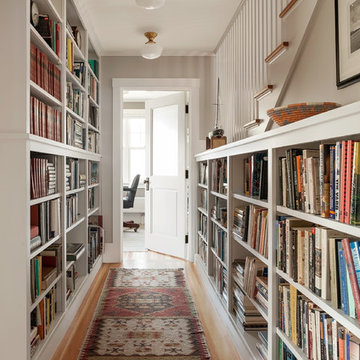
photography by Trent Bell
Пример оригинального дизайна: коридор: освещение в морском стиле с белыми стенами и паркетным полом среднего тона
Пример оригинального дизайна: коридор: освещение в морском стиле с белыми стенами и паркетным полом среднего тона
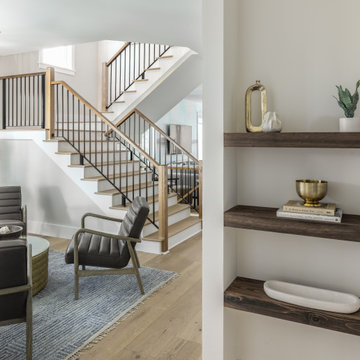
Свежая идея для дизайна: коридор в морском стиле с белыми стенами - отличное фото интерьера
Find the right local pro for your project
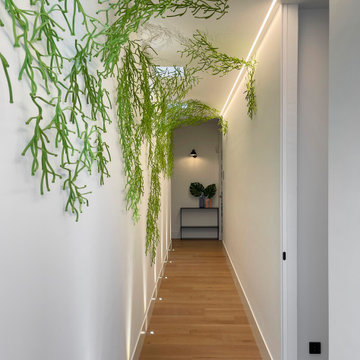
Pasillo largo y estrecho al que dotamos de vida mediante un gran ventanal, claraboyas en el techo, focos en el suelo y una gran cantidad de algas de Vitra.
Long and narrow corridor that we bring to life through a large window, skylights in the ceiling, spotlights on the floor and a large amount of Vitra algae.
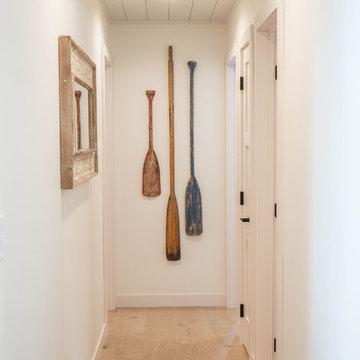
Стильный дизайн: коридор среднего размера в морском стиле с белыми стенами, светлым паркетным полом и бежевым полом - последний тренд

camwork.eu
Идея дизайна: маленький коридор в морском стиле с светлым паркетным полом, бежевым полом и разноцветными стенами для на участке и в саду
Идея дизайна: маленький коридор в морском стиле с светлым паркетным полом, бежевым полом и разноцветными стенами для на участке и в саду
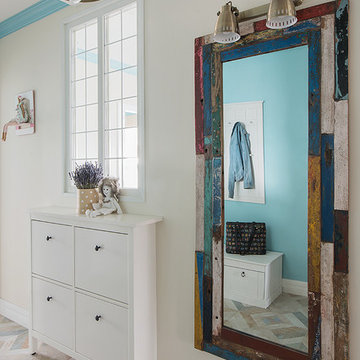
Фотографии трехкомнатной квартиры, оформленной по «Райское Средиземноморье». Ведущий дизайнер «Студиии 3.14» Надежда Каппер, фотограф — Ольга Мелекесцева.
Узкий коридор с прихожей вытянут вдоль глухой стены, и чтобы он не был слишком темным, на кухне и в спальне мы пробили внутренние окна — так естественный свет из больших окон днем освещает всю квартиру целиком и делает ее очень светлой, как и хотела заказчица. То, что смотрит в спальню, с внутренней стороны закрывается деревянными ставнями — они поддерживают средиземноморский стиль и добавляют интерьеру особый колорит.
Внося изменения в исходную планировку квартиры, мы чуть расширили коридор, чтобы разместить здесь основные системы хранения. Благодаря этому нам удалось поставить здесь сразу два вместительных шкафа, в том числе зеркальный шкаф-купе, тем самым частично разгрузив комнаты от лишней мебели.
Кантри-нотку прихожей добавляют брутальные светильники Fisherman, а средиземноморское настроение поддерживают зеркала и рамки All From Boats, сделанные из дерева старых цветных лодок индонезийских рыбаков.
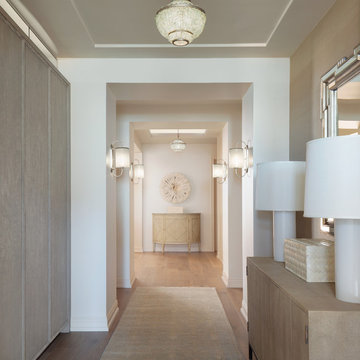
На фото: большой коридор в морском стиле с белыми стенами и светлым паркетным полом с
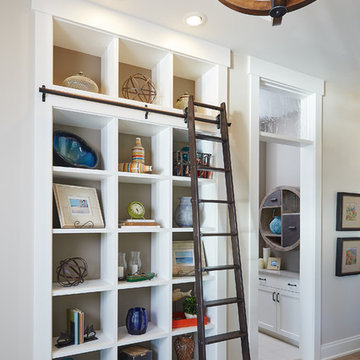
A harmonious blend of rustic and refined, the warm palette of natural materials and finishes like beautifully aged white oak floors, seedy glass transoms and classic built-ins, create a relaxed space that never loses its polished sense of style.
Photography credit: Ashley Avila
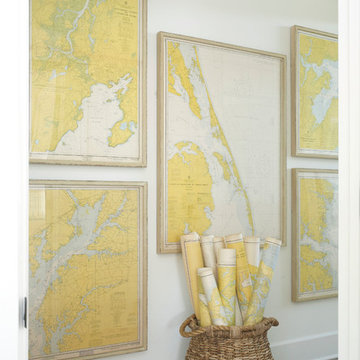
Стильный дизайн: коридор в морском стиле с белыми стенами и светлым паркетным полом - последний тренд
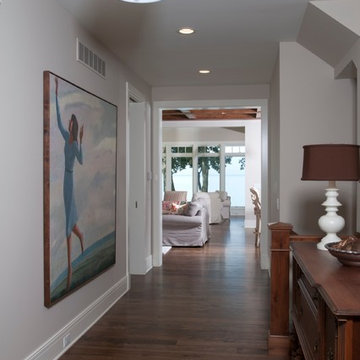
Forget just one room with a view—Lochley has almost an entire house dedicated to capturing nature’s best views and vistas. Make the most of a waterside or lakefront lot in this economical yet elegant floor plan, which was tailored to fit a narrow lot and has more than 1,600 square feet of main floor living space as well as almost as much on its upper and lower levels. A dovecote over the garage, multiple peaks and interesting roof lines greet guests at the street side, where a pergola over the front door provides a warm welcome and fitting intro to the interesting design. Other exterior features include trusses and transoms over multiple windows, siding, shutters and stone accents throughout the home’s three stories. The water side includes a lower-level walkout, a lower patio, an upper enclosed porch and walls of windows, all designed to take full advantage of the sun-filled site. The floor plan is all about relaxation – the kitchen includes an oversized island designed for gathering family and friends, a u-shaped butler’s pantry with a convenient second sink, while the nearby great room has built-ins and a central natural fireplace. Distinctive details include decorative wood beams in the living and kitchen areas, a dining area with sloped ceiling and decorative trusses and built-in window seat, and another window seat with built-in storage in the den, perfect for relaxing or using as a home office. A first-floor laundry and space for future elevator make it as convenient as attractive. Upstairs, an additional 1,200 square feet of living space include a master bedroom suite with a sloped 13-foot ceiling with decorative trusses and a corner natural fireplace, a master bath with two sinks and a large walk-in closet with built-in bench near the window. Also included is are two additional bedrooms and access to a third-floor loft, which could functions as a third bedroom if needed. Two more bedrooms with walk-in closets and a bath are found in the 1,300-square foot lower level, which also includes a secondary kitchen with bar, a fitness room overlooking the lake, a recreation/family room with built-in TV and a wine bar perfect for toasting the beautiful view beyond.
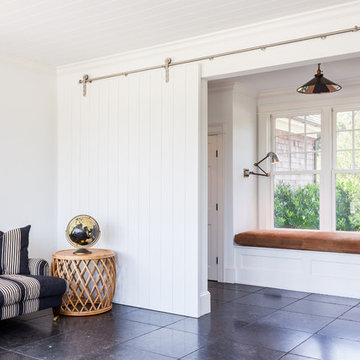
Custom Sliding Barn Door, MWE System
24x24 Belgium Bluestone European Finish Edges
Planked Ceiling, Nantucket Beadboard
Источник вдохновения для домашнего уюта: коридор в морском стиле с белыми стенами
Источник вдохновения для домашнего уюта: коридор в морском стиле с белыми стенами
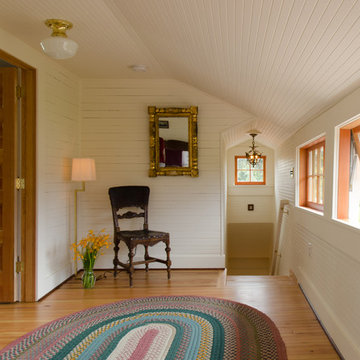
The second floor landing has new wood awning windows to bring fresh air into the upstairs spaces. The original tongue and groove walls were left to maintain the vintage cottage feel, but given a fresh coat of paint.

Comforting yet beautifully curated, soft colors and gently distressed wood work craft a welcoming kitchen. The coffered beadboard ceiling and gentle blue walls in the family room are just the right balance for the quarry stone fireplace, replete with surrounding built-in bookcases. 7” wide-plank Vintage French Oak Rustic Character Victorian Collection Tuscany edge hand scraped medium distressed in Stone Grey Satin Hardwax Oil. For more information please email us at: sales@signaturehardwoods.com
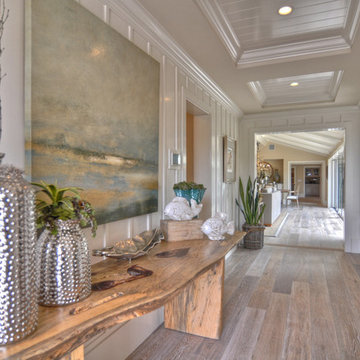
Built, designed & furnished by Spinnaker Development, Newport Beach
Interior Design by Details a Design Firm
Photography by Bowman Group Photography
Коридор в морском стиле – фото дизайна интерьера
1
