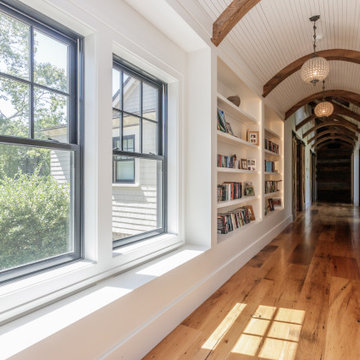Коридор в стиле шебби-шик – фото дизайна интерьера
Сортировать:
Бюджет
Сортировать:Популярное за сегодня
1 - 20 из 780 фото
1 из 2
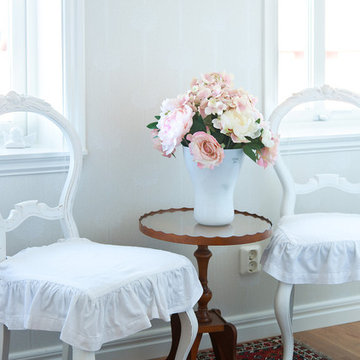
Стильный дизайн: коридор в стиле шебби-шик - последний тренд
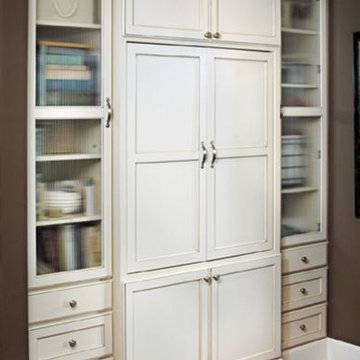
Стильный дизайн: маленький коридор в стиле шебби-шик с белыми стенами и паркетным полом среднего тона для на участке и в саду - последний тренд
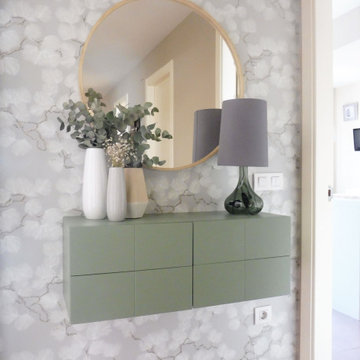
Un cambio sin obras, aprovechando parte de lo que ya había.
.
Un nuevo aire para un mismo espacio. No hay nada como las segundas oportunidades, espero que os guste el cambio!.
Find the right local pro for your project
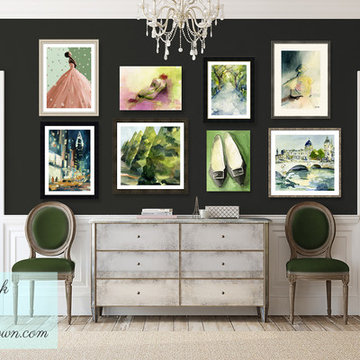
Dark gray walls and a chic, colorful gallery wall add drama and glamour to this traditional space. Digital framed and stretched canvas art prints available at www.beverlybrown.com. Artwork © BeverlyBrown.com
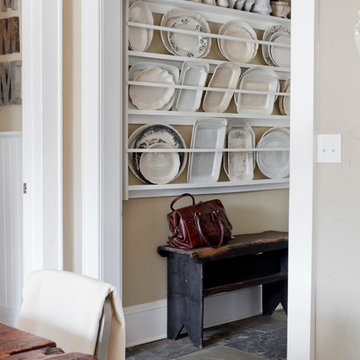
Photo: Rikki Snyder © 2014 Houzz
Пример оригинального дизайна: коридор в стиле шебби-шик с бежевыми стенами
Пример оригинального дизайна: коридор в стиле шебби-шик с бежевыми стенами
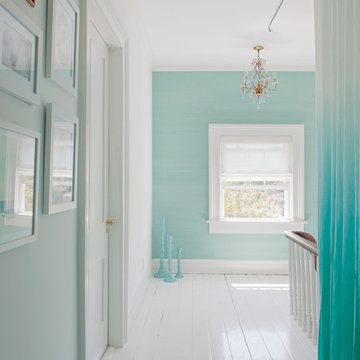
Richard Leo Johnson
Wall Color: Super White - Regal Aqua Satin, Latex Flat (Benjamin Moore)
Trim Color: Super White - Oil, Semi Gloss (Benjamin Moore)
Floor Color: Super White - Oil, Semi Gloss (Benjamin Moore)
Wallpaper: Orissa Silk TT62702 - Seabrook
Window Treatment: Custom White Linen Roman Shade (Maureen Eason Designs)
Chandelier: Hidden Galleries
Curtain System: Covoc
Curtain Fabric: Mazane Saraille - Designer's Guild
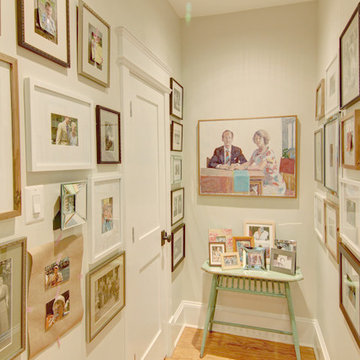
Пример оригинального дизайна: коридор в стиле шебби-шик с белыми стенами и паркетным полом среднего тона
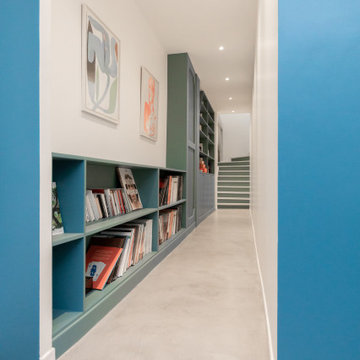
Nos clients, une famille avec 3 enfants, ont fait l'acquisition de ce bien avec une jolie surface de type loft (200 m²). Cependant, ce dernier manquait de personnalité et il était nécessaire de créer de belles liaisons entre les différents étages afin d'obtenir un tout cohérent et esthétique.
Nos équipes, en collaboration avec @charlotte_fequet, ont travaillé des tons pastel, camaïeux de bleus afin de créer une continuité et d’amener le ciel bleu à l’intérieur.
Pour le sol du RDC, nous avons coulé du béton ciré @okre.eu afin d'accentuer le côté loft tout en réduisant les coûts de dépose parquet. Néanmoins, pour les pièces à l'étage, un nouveau parquet a été posé pour plus de chaleur.
Au RDC, la chambre parentale a été remplacée par une cuisine. Elle s'ouvre à présent sur le salon, la salle à manger ainsi que la terrasse. La nouvelle cuisine offre à la fois un côté doux avec ses caissons peints en Biscuit vert (@ressource_peintures) et un côté graphique grâce à ses suspensions @celinewrightparis et ses deux verrières sur mesure.
Ce côté graphique est également présent dans les SDB avec des carreaux de ciments signés @mosaic.factory. On y retrouve des choix avant-gardistes à l'instar des carreaux de ciments créés en collaboration avec Valentine Bärg ou encore ceux issus de la collection "Forma".
Des menuiseries sur mesure viennent embellir le loft tout en le rendant plus fonctionnel. Dans le salon, les rangements sous l'escalier et la banquette ; le salon TV où nos équipes ont fait du semi sur mesure avec des caissons @ikeafrance ; les verrières de la SDB et de la cuisine ; ou encore cette somptueuse bibliothèque qui vient structurer le couloir
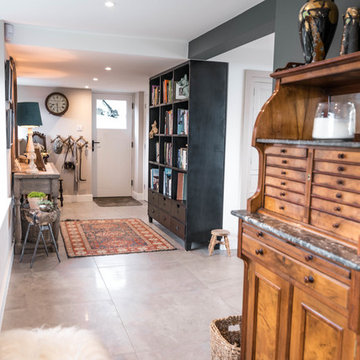
David Whittaker
Свежая идея для дизайна: коридор в стиле шебби-шик - отличное фото интерьера
Свежая идея для дизайна: коридор в стиле шебби-шик - отличное фото интерьера
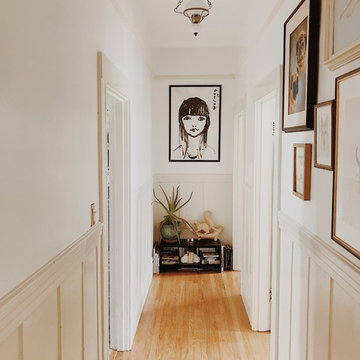
Источник вдохновения для домашнего уюта: коридор: освещение в стиле шебби-шик с белыми стенами, паркетным полом среднего тона и коричневым полом
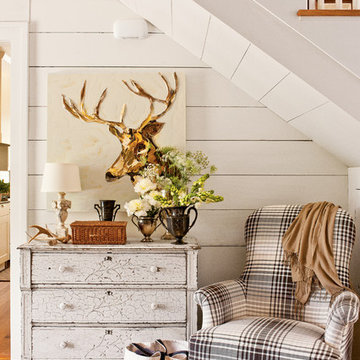
Laurey W. Glenn (courtesy Southern Living)
Источник вдохновения для домашнего уюта: коридор: освещение в стиле шебби-шик с белыми стенами
Источник вдохновения для домашнего уюта: коридор: освещение в стиле шебби-шик с белыми стенами
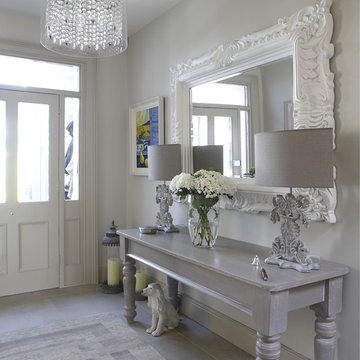
This hallway has lots of character, it features a console table with an oversized mirror, lit by two feature lamps.
Источник вдохновения для домашнего уюта: коридор: освещение в стиле шебби-шик с серыми стенами
Источник вдохновения для домашнего уюта: коридор: освещение в стиле шебби-шик с серыми стенами
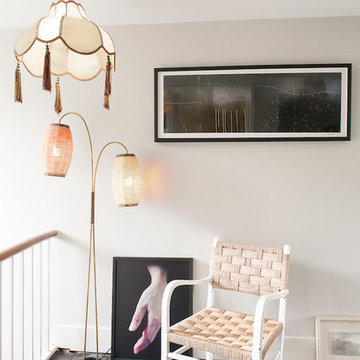
Photograph David Merewether
Свежая идея для дизайна: коридор среднего размера в стиле шебби-шик с серыми стенами и темным паркетным полом - отличное фото интерьера
Свежая идея для дизайна: коридор среднего размера в стиле шебби-шик с серыми стенами и темным паркетным полом - отличное фото интерьера
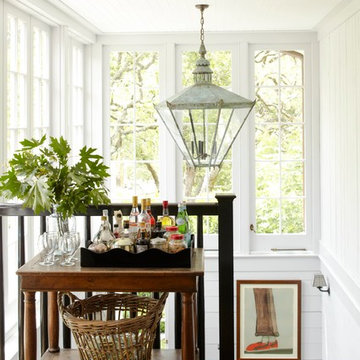
This property was transformed from an 1870s YMCA summer camp into an eclectic family home, built to last for generations. Space was made for a growing family by excavating the slope beneath and raising the ceilings above. Every new detail was made to look vintage, retaining the core essence of the site, while state of the art whole house systems ensure that it functions like 21st century home.
This home was featured on the cover of ELLE Décor Magazine in April 2016.
G.P. Schafer, Architect
Rita Konig, Interior Designer
Chambers & Chambers, Local Architect
Frederika Moller, Landscape Architect
Eric Piasecki, Photographer
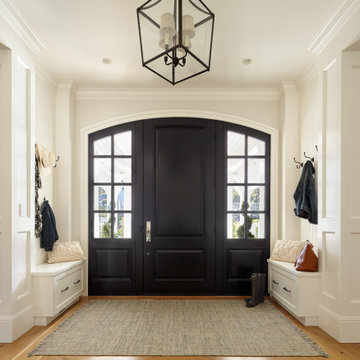
Architecture + Interior Design: Studio 3 Design / Photography: Agnieszka Jakubowicz
Свежая идея для дизайна: коридор в стиле шебби-шик - отличное фото интерьера
Свежая идея для дизайна: коридор в стиле шебби-шик - отличное фото интерьера
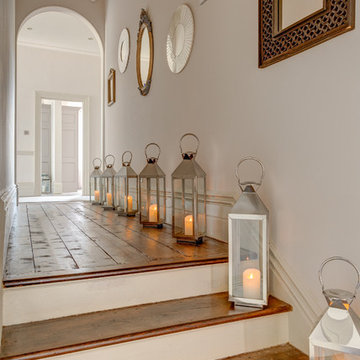
Inner upstairs hallway at this super cool and stylishly remodelled Victorian Villa in Sunny Torquay, South Devon Colin Cadle Photography, Photo Styling Jan Cadle
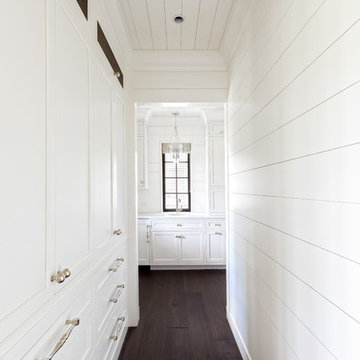
This Kiawah marsh front home in the “Settlement” was sculpted into its unique setting among live oaks that populate the long, narrow piece of land. The unique composition afforded a 35-foot wood and glass bridge joining the master suite with the main house, granting the owners a private escape within their own home. A helical stair tower provides an enchanting secondary entrance whose foyer is illuminated by sunshine spilling from three floors above.
Photography: Patrick Brickman
Коридор в стиле шебби-шик – фото дизайна интерьера
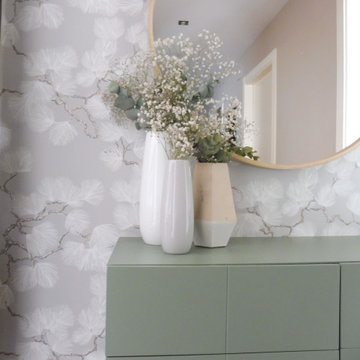
Un cambio sin obras, aprovechando parte de lo que ya había.
.
Un nuevo aire para un mismo espacio. No hay nada como las segundas oportunidades, espero que os guste el cambio!.
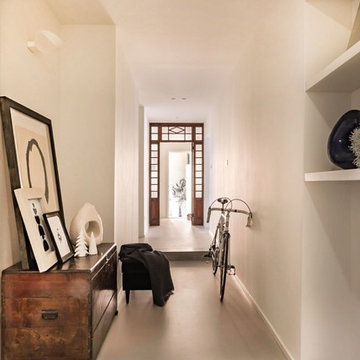
Ph: Roberta De Palo
Стильный дизайн: коридор в стиле шебби-шик - последний тренд
Стильный дизайн: коридор в стиле шебби-шик - последний тренд
1
