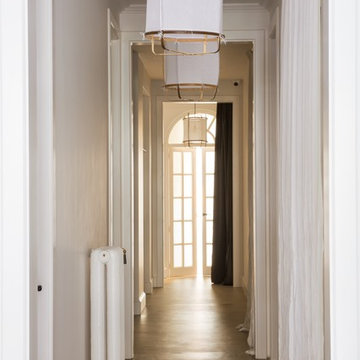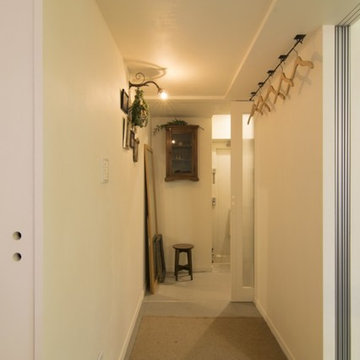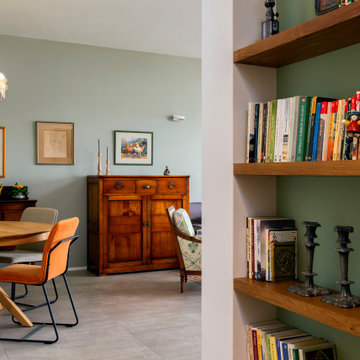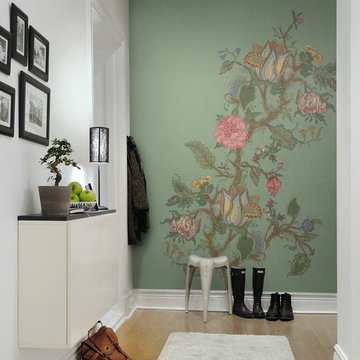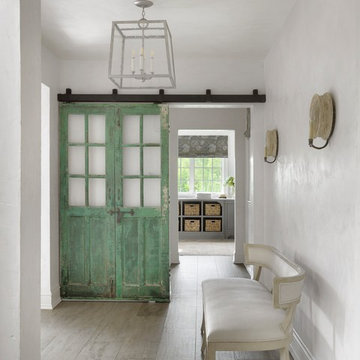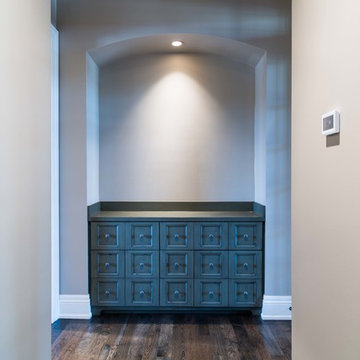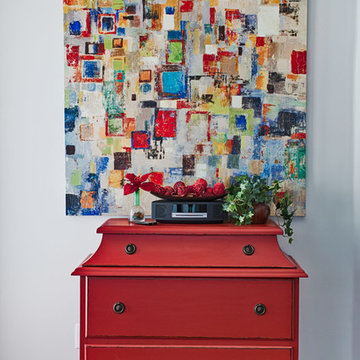Коридор в стиле шебби-шик – фото дизайна интерьера
Сортировать:
Бюджет
Сортировать:Популярное за сегодня
21 - 40 из 775 фото
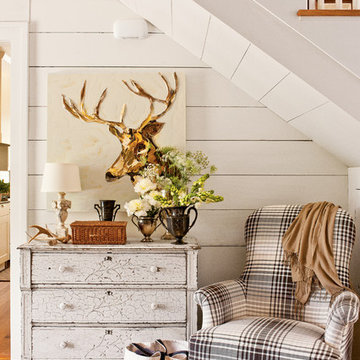
Laurey W. Glenn (courtesy Southern Living)
Источник вдохновения для домашнего уюта: коридор: освещение в стиле шебби-шик с белыми стенами
Источник вдохновения для домашнего уюта: коридор: освещение в стиле шебби-шик с белыми стенами
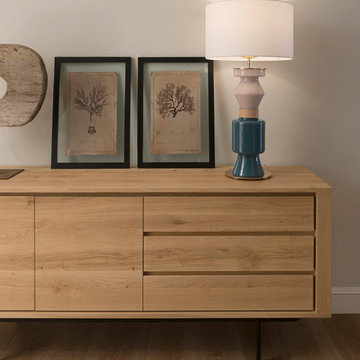
Proyecto realizado por The Room Studio
Fotografías: Mauricio Fuertes
Свежая идея для дизайна: большой коридор в стиле шебби-шик с бежевыми стенами, паркетным полом среднего тона и коричневым полом - отличное фото интерьера
Свежая идея для дизайна: большой коридор в стиле шебби-шик с бежевыми стенами, паркетным полом среднего тона и коричневым полом - отличное фото интерьера
Find the right local pro for your project
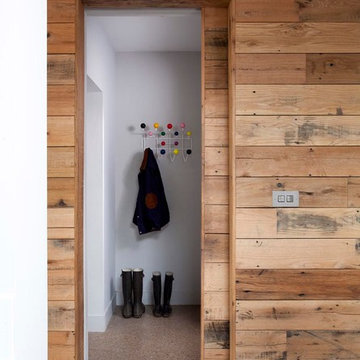
a timber clad pocket door slides away to reveal a neat utility
Источник вдохновения для домашнего уюта: коридор в стиле шебби-шик
Источник вдохновения для домашнего уюта: коридор в стиле шебби-шик
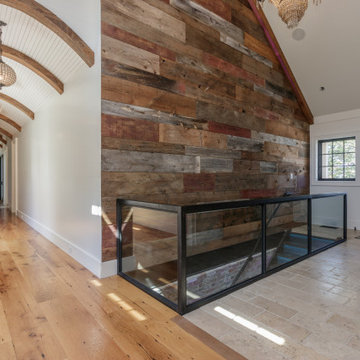
Стильный дизайн: коридор в стиле шебби-шик с белыми стенами, паркетным полом среднего тона, коричневым полом, балками на потолке и стенами из вагонки - последний тренд
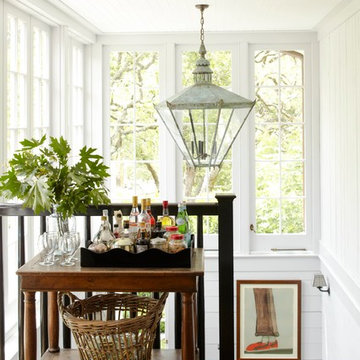
This property was transformed from an 1870s YMCA summer camp into an eclectic family home, built to last for generations. Space was made for a growing family by excavating the slope beneath and raising the ceilings above. Every new detail was made to look vintage, retaining the core essence of the site, while state of the art whole house systems ensure that it functions like 21st century home.
This home was featured on the cover of ELLE Décor Magazine in April 2016.
G.P. Schafer, Architect
Rita Konig, Interior Designer
Chambers & Chambers, Local Architect
Frederika Moller, Landscape Architect
Eric Piasecki, Photographer
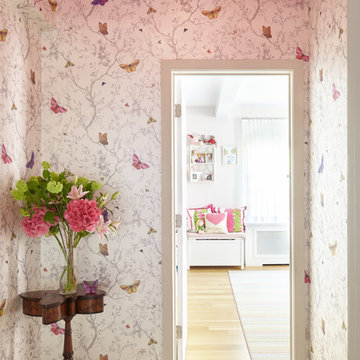
Vestibule connecting the two girls' rooms. My client loved this room. It totally captures her style. I can't believe she let me paint the ceiling pink! Everyone loves it.
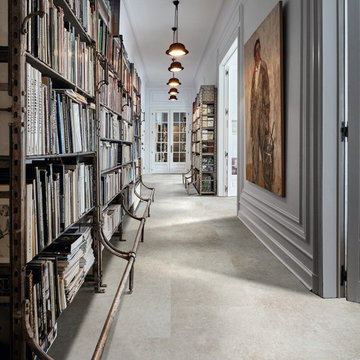
The soft mottled effect of Cantera 46130 in neutral tones provides the sublime finish to any room of distinction.
Источник вдохновения для домашнего уюта: коридор в стиле шебби-шик с полом из винила
Источник вдохновения для домашнего уюта: коридор в стиле шебби-шик с полом из винила
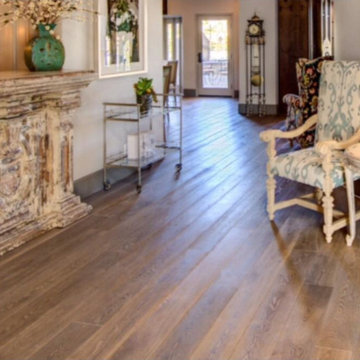
На фото: коридор среднего размера в стиле шебби-шик с бежевыми стенами и паркетным полом среднего тона с
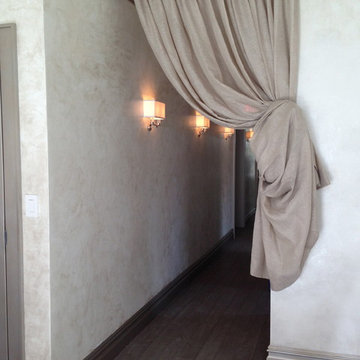
Venetian plaster walls throughout Madison Avenue Spa
Свежая идея для дизайна: большой коридор в стиле шебби-шик с белыми стенами и темным паркетным полом - отличное фото интерьера
Свежая идея для дизайна: большой коридор в стиле шебби-шик с белыми стенами и темным паркетным полом - отличное фото интерьера
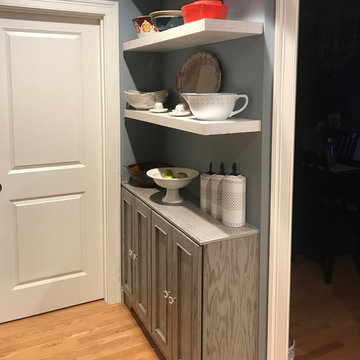
На фото: маленький коридор в стиле шебби-шик с синими стенами и светлым паркетным полом для на участке и в саду
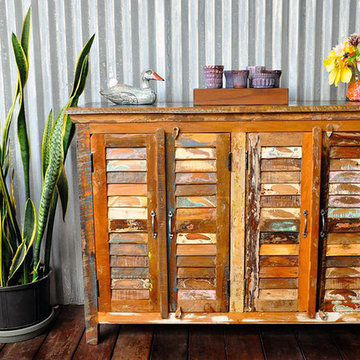
Свежая идея для дизайна: коридор среднего размера в стиле шебби-шик с серыми стенами, темным паркетным полом и коричневым полом - отличное фото интерьера
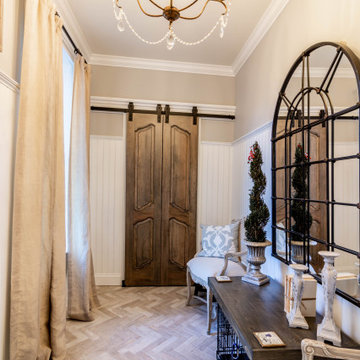
Mudrooms can have style, too! The mudroom may be one of the most used spaces in your home, but that doesn't mean it has to be boring. A stylish, practical mudroom can keep your house in order and still blend with the rest of your home. This homeowner's existing mudroom was not utilizing the area to its fullest. The open shelves and bench seat were constantly cluttered and unorganized. The garage had a large underutilized area, which allowed us to expand the mudroom and create a large walk in closet that now stores all the day to day clutter, and keeps it out of sight behind these custom elegant barn doors. The mudroom now serves as a beautiful and stylish entrance from the garage, yet remains functional and durable with heated tile floors, wainscoting, coat hooks, and lots of shelving and storage in the closet.
Directly outside of the mudroom was a small hall closet that did not get used much. We turned the space into a coffee bar area with a lot of style! Custom dusty blue cabinets add some extra kitchen storage, and mirrored wall cabinets add some function for quick touch ups while heading out the door.
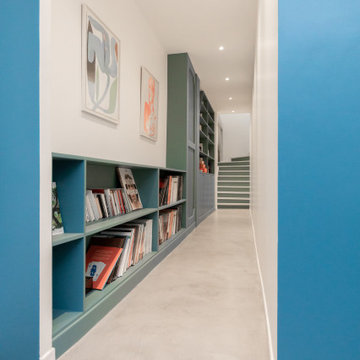
Nos clients, une famille avec 3 enfants, ont fait l'acquisition de ce bien avec une jolie surface de type loft (200 m²). Cependant, ce dernier manquait de personnalité et il était nécessaire de créer de belles liaisons entre les différents étages afin d'obtenir un tout cohérent et esthétique.
Nos équipes, en collaboration avec @charlotte_fequet, ont travaillé des tons pastel, camaïeux de bleus afin de créer une continuité et d’amener le ciel bleu à l’intérieur.
Pour le sol du RDC, nous avons coulé du béton ciré @okre.eu afin d'accentuer le côté loft tout en réduisant les coûts de dépose parquet. Néanmoins, pour les pièces à l'étage, un nouveau parquet a été posé pour plus de chaleur.
Au RDC, la chambre parentale a été remplacée par une cuisine. Elle s'ouvre à présent sur le salon, la salle à manger ainsi que la terrasse. La nouvelle cuisine offre à la fois un côté doux avec ses caissons peints en Biscuit vert (@ressource_peintures) et un côté graphique grâce à ses suspensions @celinewrightparis et ses deux verrières sur mesure.
Ce côté graphique est également présent dans les SDB avec des carreaux de ciments signés @mosaic.factory. On y retrouve des choix avant-gardistes à l'instar des carreaux de ciments créés en collaboration avec Valentine Bärg ou encore ceux issus de la collection "Forma".
Des menuiseries sur mesure viennent embellir le loft tout en le rendant plus fonctionnel. Dans le salon, les rangements sous l'escalier et la banquette ; le salon TV où nos équipes ont fait du semi sur mesure avec des caissons @ikeafrance ; les verrières de la SDB et de la cuisine ; ou encore cette somptueuse bibliothèque qui vient structurer le couloir
Коридор в стиле шебби-шик – фото дизайна интерьера
2
