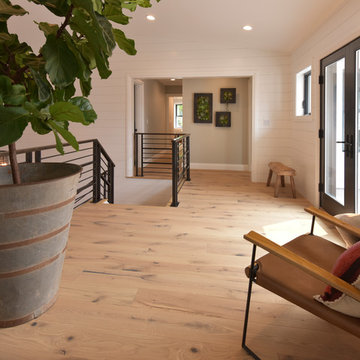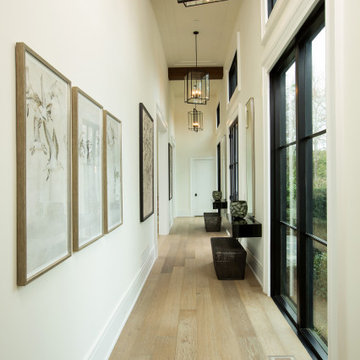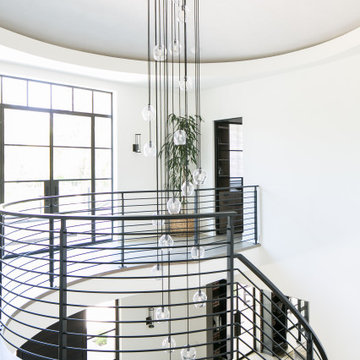Коридор в стиле кантри – фото дизайна интерьера
Сортировать:
Бюджет
Сортировать:Популярное за сегодня
1 - 20 из 14 513 фото
1 из 2
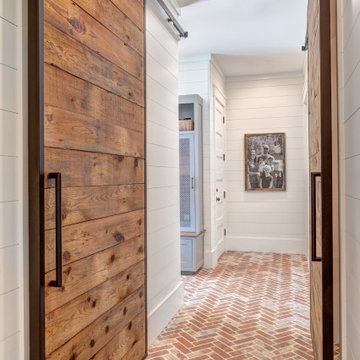
Hall to mudroom, pantry, laundry, and back stair.
Пример оригинального дизайна: коридор в стиле кантри с белыми стенами, кирпичным полом и красным полом
Пример оригинального дизайна: коридор в стиле кантри с белыми стенами, кирпичным полом и красным полом

Идея дизайна: большой коридор в стиле кантри с белыми стенами, темным паркетным полом и коричневым полом
Find the right local pro for your project
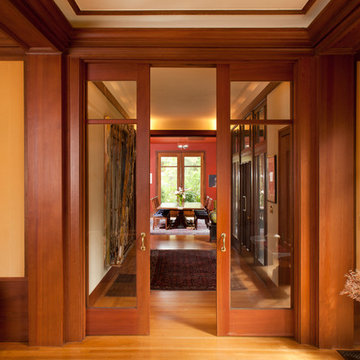
Anthony Lindsey Photography
Источник вдохновения для домашнего уюта: коридор в стиле кантри с паркетным полом среднего тона
Источник вдохновения для домашнего уюта: коридор в стиле кантри с паркетным полом среднего тона

Nestled into a hillside, this timber-framed family home enjoys uninterrupted views out across the countryside of the North Downs. A newly built property, it is an elegant fusion of traditional crafts and materials with contemporary design.
Our clients had a vision for a modern sustainable house with practical yet beautiful interiors, a home with character that quietly celebrates the details. For example, where uniformity might have prevailed, over 1000 handmade pegs were used in the construction of the timber frame.
The building consists of three interlinked structures enclosed by a flint wall. The house takes inspiration from the local vernacular, with flint, black timber, clay tiles and roof pitches referencing the historic buildings in the area.
The structure was manufactured offsite using highly insulated preassembled panels sourced from sustainably managed forests. Once assembled onsite, walls were finished with natural clay plaster for a calming indoor living environment.
Timber is a constant presence throughout the house. At the heart of the building is a green oak timber-framed barn that creates a warm and inviting hub that seamlessly connects the living, kitchen and ancillary spaces. Daylight filters through the intricate timber framework, softly illuminating the clay plaster walls.
Along the south-facing wall floor-to-ceiling glass panels provide sweeping views of the landscape and open on to the terrace.
A second barn-like volume staggered half a level below the main living area is home to additional living space, a study, gym and the bedrooms.
The house was designed to be entirely off-grid for short periods if required, with the inclusion of Tesla powerpack batteries. Alongside underfloor heating throughout, a mechanical heat recovery system, LED lighting and home automation, the house is highly insulated, is zero VOC and plastic use was minimised on the project.
Outside, a rainwater harvesting system irrigates the garden and fields and woodland below the house have been rewilded.

Источник вдохновения для домашнего уюта: коридор среднего размера в стиле кантри с полом из травертина

This stylish boot room provided structure and organisation for our client’s outdoor gear.
A floor to ceiling fitted cupboard is easy on the eye and tones seamlessly with the beautiful flagstone floor in this beautiful boot room. This cupboard conceals out of season bulky coats and shoes when they are not in daily use. We used the full height of the space with a floor to ceiling bespoke cupboard, which maximised the storage space and provided a streamlined look.
The ‘grab and go’ style of open shelving and coat hooks means that you can easily access the things you need to go outdoors whilst keeping clutter to a minimum.
The boots room’s built-in bench leaves plenty of space for essential wellington boots to be stowed underneath whilst providing ample seating to enable changing of footwear in comfort.
The plentiful coat hooks allow space for coats, hats, bags and dog leads, and baskets can be placed on the overhead shelving to hide other essentials. The pegs allow coats to dry out properly after a wet walk.

На фото: коридор среднего размера в стиле кантри с панелями на стенах
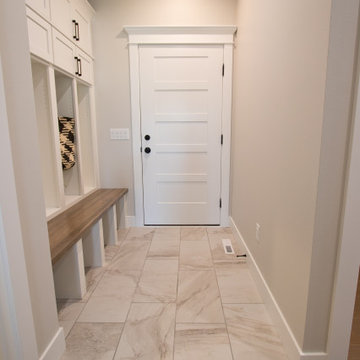
8" White Oak Hardwood Floors from Anderson Tuftex: Kensington Queen's Gate • 12"x24" Entry & Closet Tile from Shaw: Senate Sanctuary
На фото: коридор в стиле кантри с белыми стенами, светлым паркетным полом и коричневым полом с
На фото: коридор в стиле кантри с белыми стенами, светлым паркетным полом и коричневым полом с
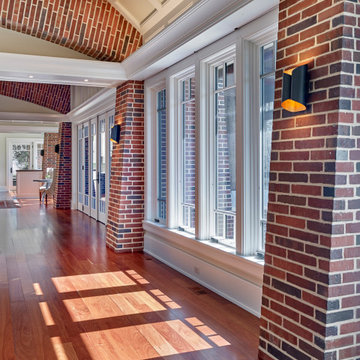
Photo: Don Pearse Photographers
Пример оригинального дизайна: коридор в стиле кантри с белыми стенами и паркетным полом среднего тона
Пример оригинального дизайна: коридор в стиле кантри с белыми стенами и паркетным полом среднего тона
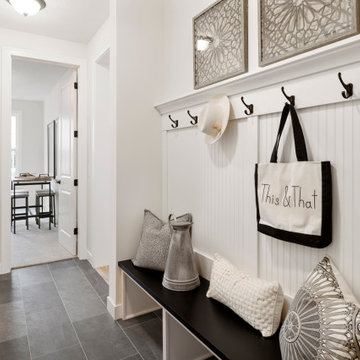
St. Charles Sport Model - Tradition Collection
Pricing, floorplans, virtual tours, community information & more at https://www.robertthomashomes.com/
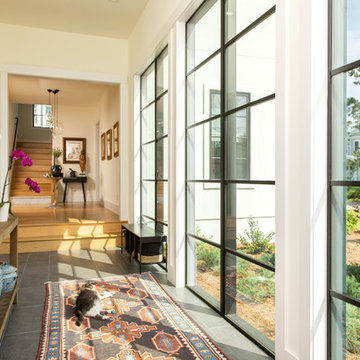
Стильный дизайн: коридор в стиле кантри с белыми стенами и серым полом - последний тренд

Upper hall.
Photographer: Rob Karosis
Источник вдохновения для домашнего уюта: большой, узкий коридор в стиле кантри с белыми стенами, темным паркетным полом и коричневым полом
Источник вдохновения для домашнего уюта: большой, узкий коридор в стиле кантри с белыми стенами, темным паркетным полом и коричневым полом
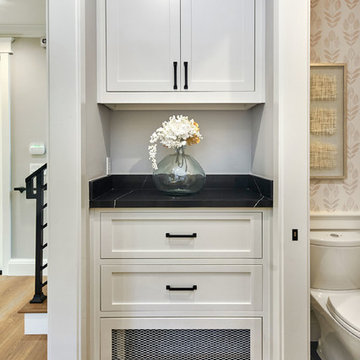
Arch Studio Inc., Architecture & Interiors 2018
Стильный дизайн: коридор в стиле кантри с серыми стенами, светлым паркетным полом и серым полом - последний тренд
Стильный дизайн: коридор в стиле кантри с серыми стенами, светлым паркетным полом и серым полом - последний тренд
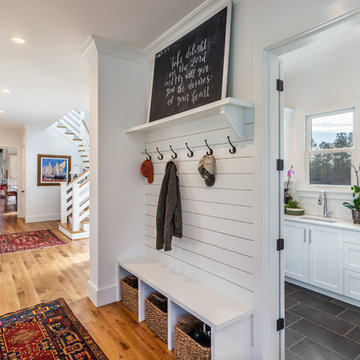
Rear hallway provides a drop-zone for organizing jackets and backpacks, with access to the large laundry/utility room.
Inspiro 8
Идея дизайна: большой коридор в стиле кантри с белыми стенами, паркетным полом среднего тона и коричневым полом
Идея дизайна: большой коридор в стиле кантри с белыми стенами, паркетным полом среднего тона и коричневым полом
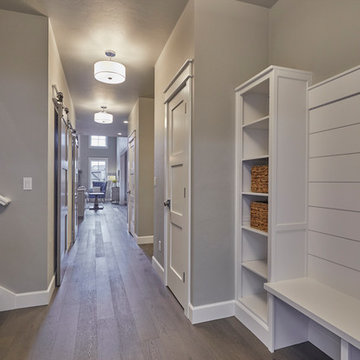
DC Fine Homes Inc.
На фото: коридор среднего размера в стиле кантри с серыми стенами, темным паркетным полом и серым полом с
На фото: коридор среднего размера в стиле кантри с серыми стенами, темным паркетным полом и серым полом с
Коридор в стиле кантри – фото дизайна интерьера
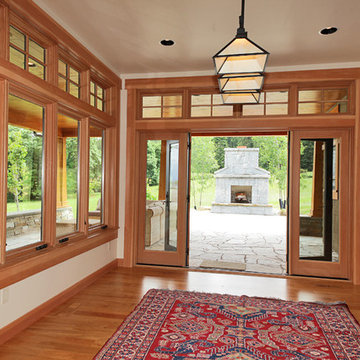
На фото: большой коридор в стиле кантри с белыми стенами, светлым паркетным полом и коричневым полом с

На фото: большой коридор в стиле кантри с белыми стенами, паркетным полом среднего тона и коричневым полом
1
