Коридор в стиле кантри – фото дизайна интерьера с высоким бюджетом
Сортировать:
Бюджет
Сортировать:Популярное за сегодня
1 - 20 из 1 157 фото
1 из 3

Источник вдохновения для домашнего уюта: коридор среднего размера в стиле кантри с полом из травертина

На фото: коридор среднего размера в стиле кантри с панелями на стенах

Upper hall.
Photographer: Rob Karosis
Источник вдохновения для домашнего уюта: большой, узкий коридор в стиле кантри с белыми стенами, темным паркетным полом и коричневым полом
Источник вдохновения для домашнего уюта: большой, узкий коридор в стиле кантри с белыми стенами, темным паркетным полом и коричневым полом

На фото: большой коридор в стиле кантри с белыми стенами, паркетным полом среднего тона и коричневым полом

Custom Drop Zone Painted with Natural Maple Top
Пример оригинального дизайна: коридор среднего размера в стиле кантри с белыми стенами, полом из керамической плитки и серым полом
Пример оригинального дизайна: коридор среднего размера в стиле кантри с белыми стенами, полом из керамической плитки и серым полом
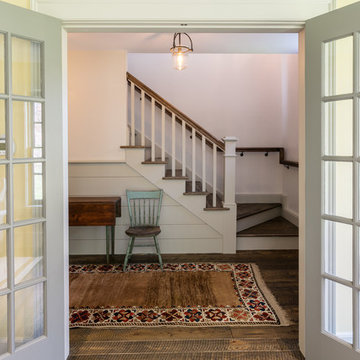
Jim Mauchly @ Mountain Graphics Photography
Стильный дизайн: коридор среднего размера в стиле кантри с белыми стенами и темным паркетным полом - последний тренд
Стильный дизайн: коридор среднего размера в стиле кантри с белыми стенами и темным паркетным полом - последний тренд
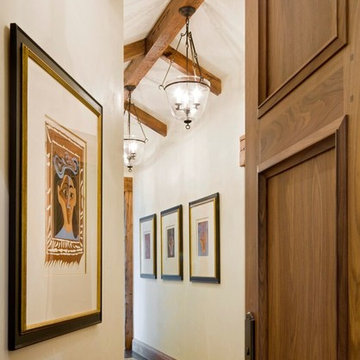
Photo by David O. Marlow
На фото: большой коридор в стиле кантри с белыми стенами, паркетным полом среднего тона и коричневым полом с
На фото: большой коридор в стиле кантри с белыми стенами, паркетным полом среднего тона и коричневым полом с

На фото: маленький коридор в стиле кантри с полом из керамической плитки для на участке и в саду
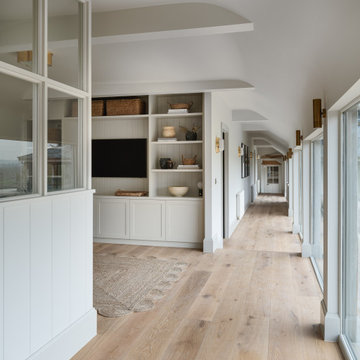
Hallway with Engineered Wood Flooring from Chaunceys Timber Flooring
На фото: коридор среднего размера в стиле кантри с светлым паркетным полом с
На фото: коридор среднего размера в стиле кантри с светлым паркетным полом с
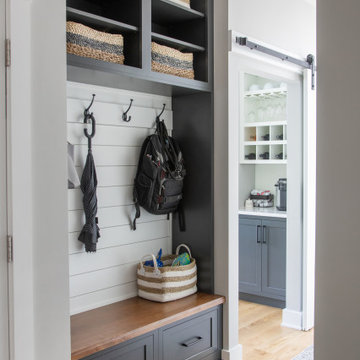
Fresh take on the farmhouse kitchen with Shiloh Cabinetry and Caesarstone countertops.
Источник вдохновения для домашнего уюта: большой коридор в стиле кантри с темным паркетным полом
Источник вдохновения для домашнего уюта: большой коридор в стиле кантри с темным паркетным полом

Great hall tree with lots of hooks and a stained bench for sitting. Lots of added cubbies for maximum storage.
Architect: Meyer Design
Photos: Jody Kmetz
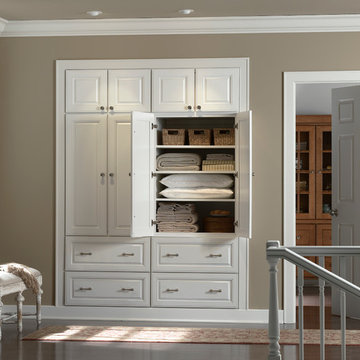
Свежая идея для дизайна: коридор среднего размера в стиле кантри с бежевыми стенами, полом из винила и коричневым полом - отличное фото интерьера

Свежая идея для дизайна: большой коридор в стиле кантри с белыми стенами, светлым паркетным полом, коричневым полом и балками на потолке - отличное фото интерьера
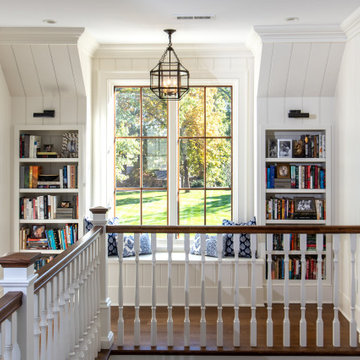
Свежая идея для дизайна: большой коридор в стиле кантри с белыми стенами, паркетным полом среднего тона и коричневым полом - отличное фото интерьера
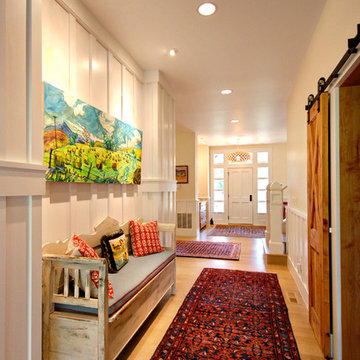
Robert Hawkins, Be A Deer
Стильный дизайн: коридор среднего размера в стиле кантри с белыми стенами, паркетным полом среднего тона и коричневым полом - последний тренд
Стильный дизайн: коридор среднего размера в стиле кантри с белыми стенами, паркетным полом среднего тона и коричневым полом - последний тренд
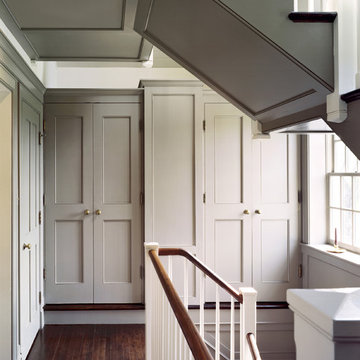
©️Maxwell MacKenzie THE HOME, ESSENTIALLY A RUIN WAS PRESERVED THROUGH NEGLECT. A CLARIFIED HISTORIC RENOVATION REMOVES BAY WINDOWS AND 1950’S WINDOWS FROM THE MAIN FAÇADE. TWO WINGS AND A THIRD FLOOR AND A SYMPATHETIC STAIRWAY ACCOMMODATE MODERN LIFE. MASONS WERE TASKED TO MAKE THE STONE WORK LOOK AS THOUGH “A FARMER BUILT THE WALLS DURING THE NON-PLANTING SEASON,” THE FINAL DESIGN SIMPLIFIES THE FIRST FLOOR PLAN AND LEAVES LOGICAL LOCATIONS FOR EXPANSION INTO COMING DECADES. AMONG OTHER AWARDS, THIS TRADITIONAL YET HISTORIC RENOVATION LOCATED IN MIDDLEBURG, VA HAS RECEIVED 2 AWARDS FROM THE AMERICAN INSTITUTE OF ARCHITECTURE.. AND A NATIONAL PRIVATE AWARD FROM VETTE WINDOWS
WASHINGTON DC ARCHITECT DONALD LOCOCO UPDATED THIS HISTORIC STONE HOUSE IN MIDDLEBURG, VA.lauded by the American Institute of Architects with an Award of Excellence for Historic Architecture, as well as an Award of Merit for Residential Architecture
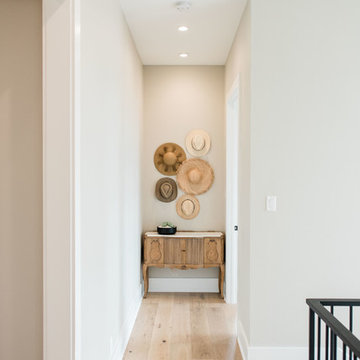
Madeline Harper Photography
Пример оригинального дизайна: коридор среднего размера в стиле кантри с белыми стенами, светлым паркетным полом и коричневым полом
Пример оригинального дизайна: коридор среднего размера в стиле кантри с белыми стенами, светлым паркетным полом и коричневым полом
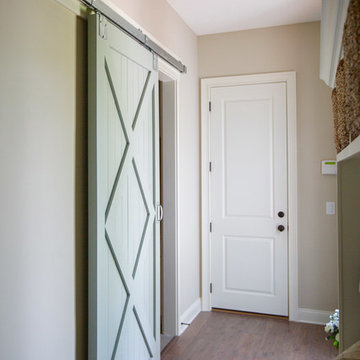
На фото: коридор среднего размера в стиле кантри с бежевыми стенами, темным паркетным полом и коричневым полом
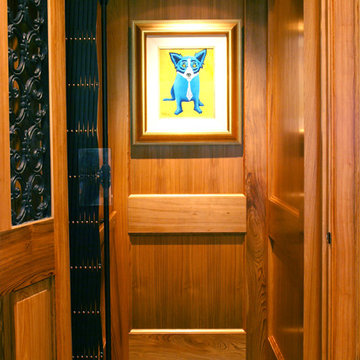
Стильный дизайн: коридор среднего размера в стиле кантри с коричневыми стенами, темным паркетным полом и коричневым полом - последний тренд
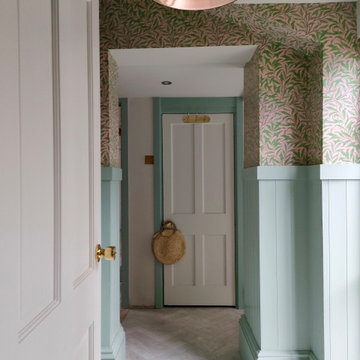
Hallways between kitchen and cloakroom
Источник вдохновения для домашнего уюта: коридор среднего размера в стиле кантри с белыми стенами, мраморным полом и обоями на стенах
Источник вдохновения для домашнего уюта: коридор среднего размера в стиле кантри с белыми стенами, мраморным полом и обоями на стенах
Коридор в стиле кантри – фото дизайна интерьера с высоким бюджетом
1