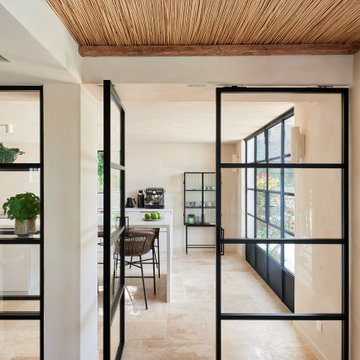Коридор в средиземноморском стиле – фото дизайна интерьера с высоким бюджетом
Сортировать:
Бюджет
Сортировать:Популярное за сегодня
1 - 20 из 420 фото
1 из 3
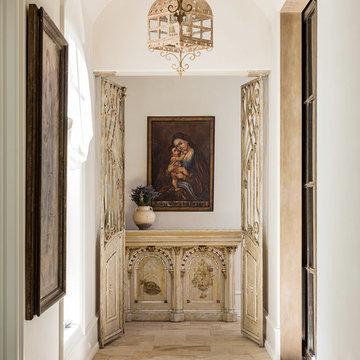
Свежая идея для дизайна: большой коридор в средиземноморском стиле с полом из известняка, белыми стенами и бежевым полом - отличное фото интерьера
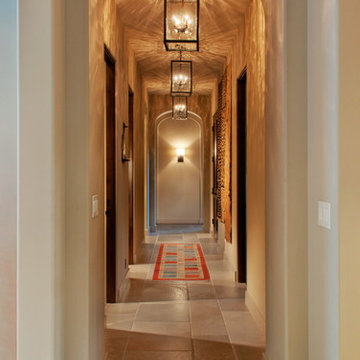
photo:Ryan Haag
Свежая идея для дизайна: большой коридор в средиземноморском стиле с белыми стенами и полом из травертина - отличное фото интерьера
Свежая идея для дизайна: большой коридор в средиземноморском стиле с белыми стенами и полом из травертина - отличное фото интерьера
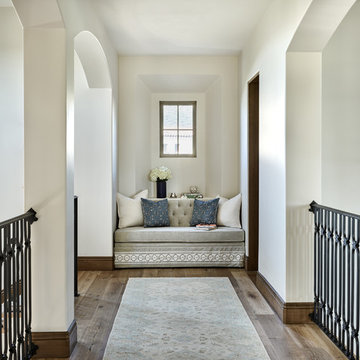
На фото: коридор среднего размера в средиземноморском стиле с белыми стенами, паркетным полом среднего тона и коричневым полом
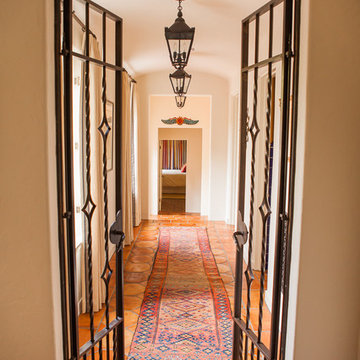
William Short Photography and Kendra Maarse Photography
Идея дизайна: коридор среднего размера в средиземноморском стиле с бежевыми стенами, полом из терракотовой плитки и оранжевым полом
Идея дизайна: коридор среднего размера в средиземноморском стиле с бежевыми стенами, полом из терракотовой плитки и оранжевым полом
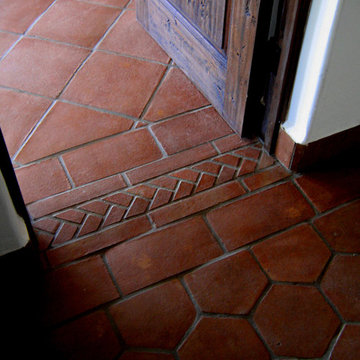
Design Consultant Jeff Doubét is the author of Creating Spanish Style Homes: Before & After – Techniques – Designs – Insights. The 240 page “Design Consultation in a Book” is now available. Please visit SantaBarbaraHomeDesigner.com for more info.
Jeff Doubét specializes in Santa Barbara style home and landscape designs. To learn more info about the variety of custom design services I offer, please visit SantaBarbaraHomeDesigner.com
Jeff Doubét is the Founder of Santa Barbara Home Design - a design studio based in Santa Barbara, California USA.
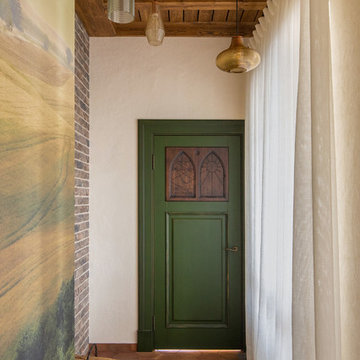
Атмосфера тишины и спокойствия. Лишь воспоминания в сосудах-светильниках тихо перешептываются друг с другом.
Пример оригинального дизайна: коридор среднего размера в средиземноморском стиле с бежевыми стенами, полом из керамической плитки и коричневым полом
Пример оригинального дизайна: коридор среднего размера в средиземноморском стиле с бежевыми стенами, полом из керамической плитки и коричневым полом

The Design Styles Architecture team beautifully remodeled the exterior and interior of this Carolina Circle home. The home was originally built in 1973 and was 5,860 SF; the remodel added 1,000 SF to the total under air square-footage. The exterior of the home was revamped to take your typical Mediterranean house with yellow exterior paint and red Spanish style roof and update it to a sleek exterior with gray roof, dark brown trim, and light cream walls. Additions were done to the home to provide more square footage under roof and more room for entertaining. The master bathroom was pushed out several feet to create a spacious marbled master en-suite with walk in shower, standing tub, walk in closets, and vanity spaces. A balcony was created to extend off of the second story of the home, creating a covered lanai and outdoor kitchen on the first floor. Ornamental columns and wrought iron details inside the home were removed or updated to create a clean and sophisticated interior. The master bedroom took the existing beam support for the ceiling and reworked it to create a visually stunning ceiling feature complete with up-lighting and hanging chandelier creating a warm glow and ambiance to the space. An existing second story outdoor balcony was converted and tied in to the under air square footage of the home, and is now used as a workout room that overlooks the ocean. The existing pool and outdoor area completely updated and now features a dock, a boat lift, fire features and outdoor dining/ kitchen.
Photo by: Design Styles Architecture
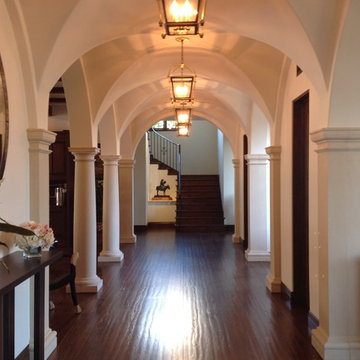
Идея дизайна: большой коридор в средиземноморском стиле с бежевыми стенами и темным паркетным полом
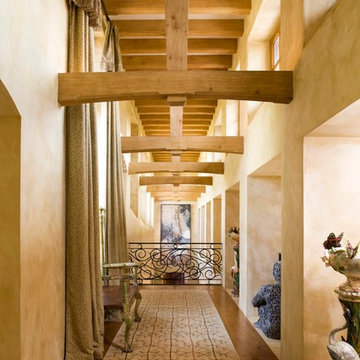
На фото: большой коридор в средиземноморском стиле с бежевыми стенами и паркетным полом среднего тона с
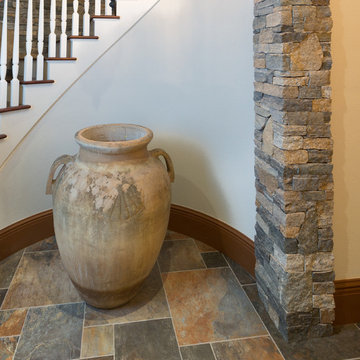
Photos by: Jaime Martorano
Свежая идея для дизайна: коридор среднего размера в средиземноморском стиле с разноцветными стенами, полом из сланца и бежевым полом - отличное фото интерьера
Свежая идея для дизайна: коридор среднего размера в средиземноморском стиле с разноцветными стенами, полом из сланца и бежевым полом - отличное фото интерьера

Luminoso recibidor en doble altura con acceso directo al salón y a la escalera de subida.
На фото: коридор среднего размера в средиземноморском стиле с белыми стенами, паркетным полом среднего тона, коричневым полом и балками на потолке с
На фото: коридор среднего размера в средиземноморском стиле с белыми стенами, паркетным полом среднего тона, коричневым полом и балками на потолке с
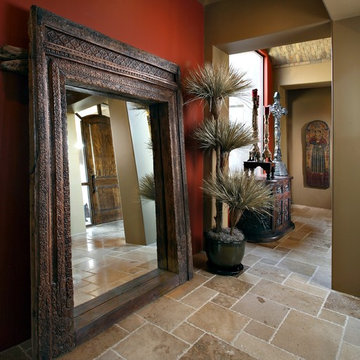
Pam Singleton/Image Photography
Свежая идея для дизайна: большой коридор в средиземноморском стиле с красными стенами, полом из травертина и бежевым полом - отличное фото интерьера
Свежая идея для дизайна: большой коридор в средиземноморском стиле с красными стенами, полом из травертина и бежевым полом - отличное фото интерьера
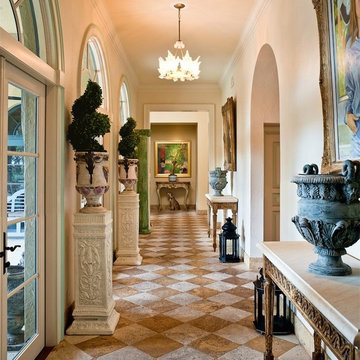
Пример оригинального дизайна: коридор среднего размера в средиземноморском стиле с бежевыми стенами и мраморным полом

Источник вдохновения для домашнего уюта: коридор среднего размера: освещение в средиземноморском стиле с бежевыми стенами, полом из сланца и серым полом
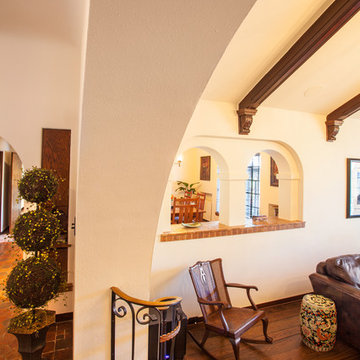
Joe Nuess Photography
Идея дизайна: коридор среднего размера в средиземноморском стиле с белыми стенами, паркетным полом среднего тона и коричневым полом
Идея дизайна: коридор среднего размера в средиземноморском стиле с белыми стенами, паркетным полом среднего тона и коричневым полом

Источник вдохновения для домашнего уюта: коридор среднего размера в средиземноморском стиле с белыми стенами, бетонным полом, бежевым полом и балками на потолке
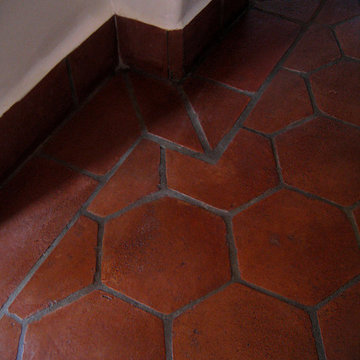
Design Consultant Jeff Doubét is the author of Creating Spanish Style Homes: Before & After – Techniques – Designs – Insights. The 240 page “Design Consultation in a Book” is now available. Please visit SantaBarbaraHomeDesigner.com for more info.
Jeff Doubét specializes in Santa Barbara style home and landscape designs. To learn more info about the variety of custom design services I offer, please visit SantaBarbaraHomeDesigner.com
Jeff Doubét is the Founder of Santa Barbara Home Design - a design studio based in Santa Barbara, California USA.
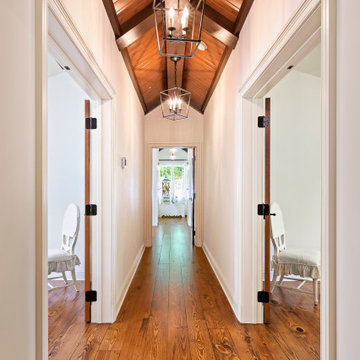
Стильный дизайн: большой коридор в средиземноморском стиле с белыми стенами, паркетным полом среднего тона и коричневым полом - последний тренд
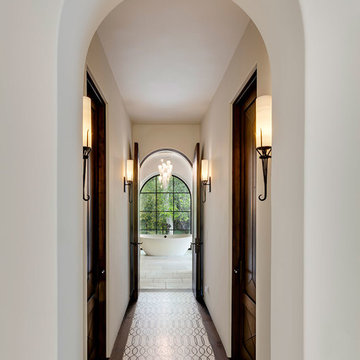
Пример оригинального дизайна: коридор среднего размера в средиземноморском стиле с белыми стенами и разноцветным полом
Коридор в средиземноморском стиле – фото дизайна интерьера с высоким бюджетом
1
